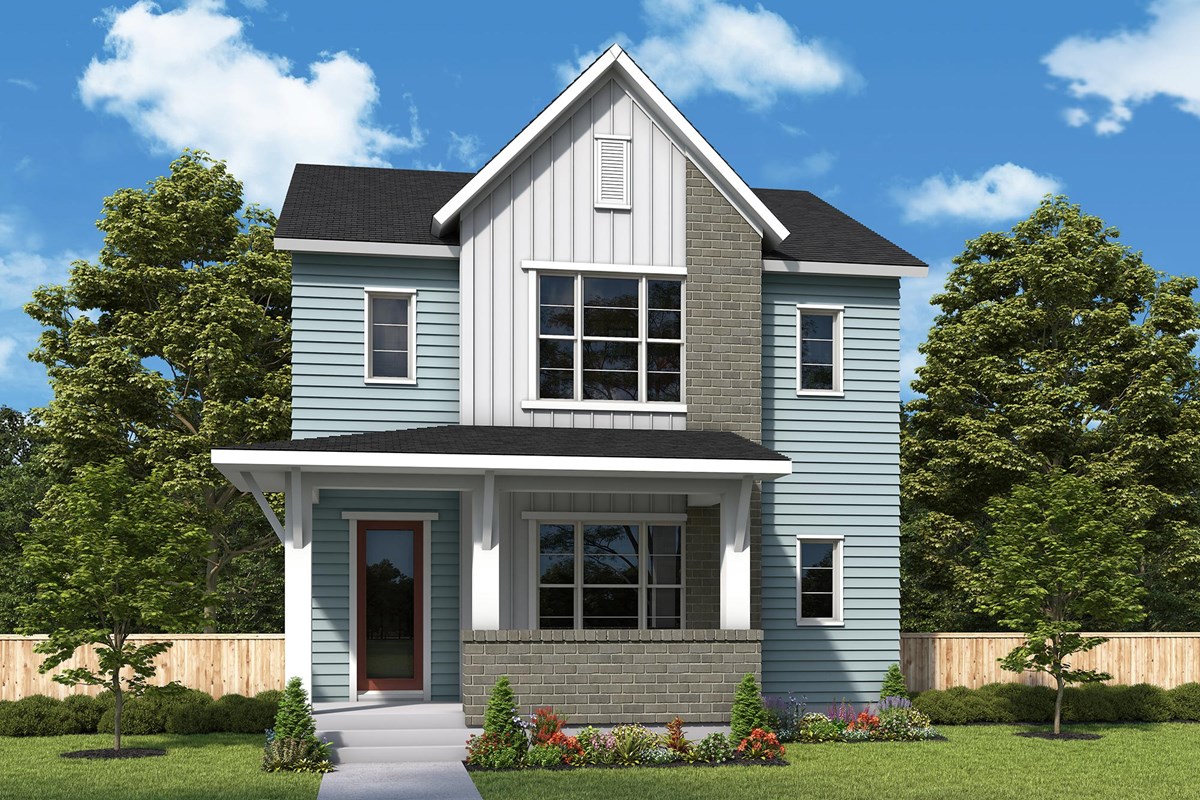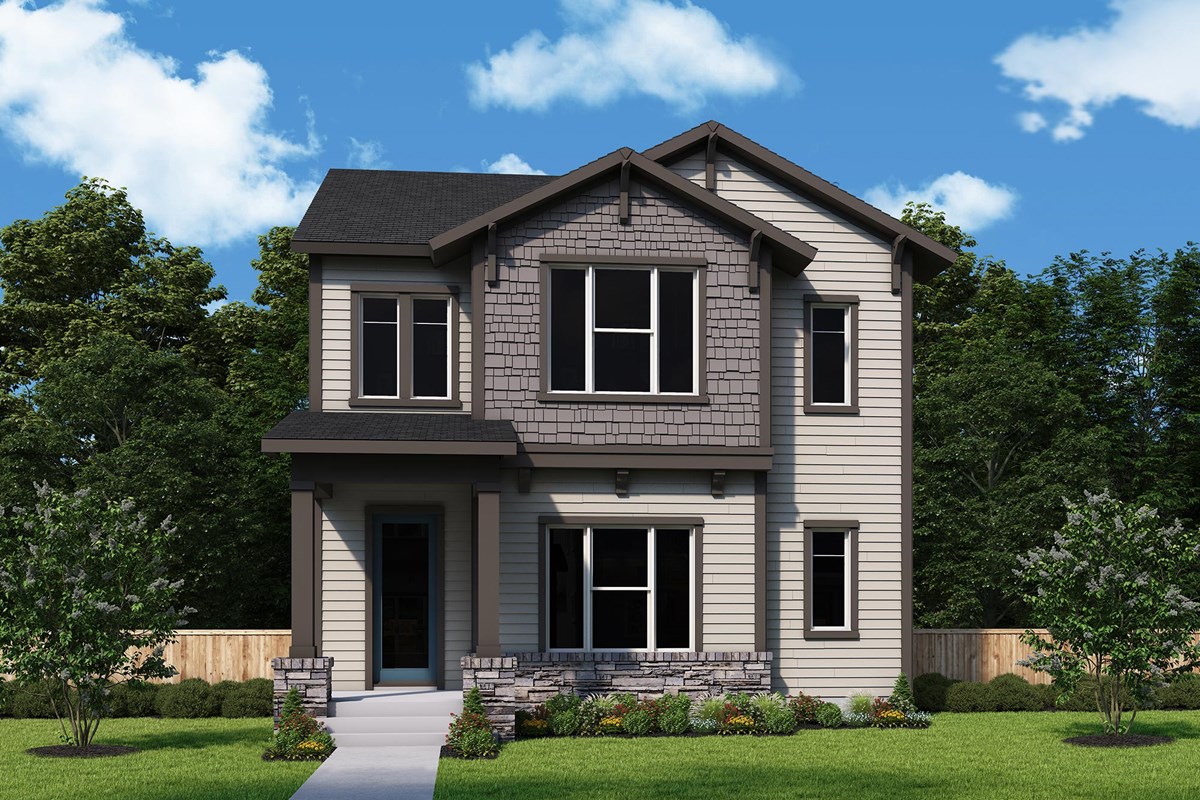



Design exquisite living spaces and build cherished memories together in the vibrant Washburn floor plan by David Weekley Homes in the Denver. Craft a game night HQ in the upstairs retreat and your ideal home office in the inviting study.
A tasteful kitchen rests at the heart of this home, balancing impressive style with easy function, all while maintaining an open design that flows throughout the main level. The guest bedrooms provide privacy and individual appeal on the upper level.
Leave the outside world behind and lavish in your Owner’s Retreat, featuring a superb Owner’s Bath and walk-in closet.
Experience the LifeDesign℠ advantages of your new home in Kinston.
Design exquisite living spaces and build cherished memories together in the vibrant Washburn floor plan by David Weekley Homes in the Denver. Craft a game night HQ in the upstairs retreat and your ideal home office in the inviting study.
A tasteful kitchen rests at the heart of this home, balancing impressive style with easy function, all while maintaining an open design that flows throughout the main level. The guest bedrooms provide privacy and individual appeal on the upper level.
Leave the outside world behind and lavish in your Owner’s Retreat, featuring a superb Owner’s Bath and walk-in closet.
Experience the LifeDesign℠ advantages of your new home in Kinston.
Picturing life in a David Weekley home is easy when you visit one of our model homes. We invite you to schedule your personal tour with us and experience the David Weekley Difference for yourself.
Included with your message...







