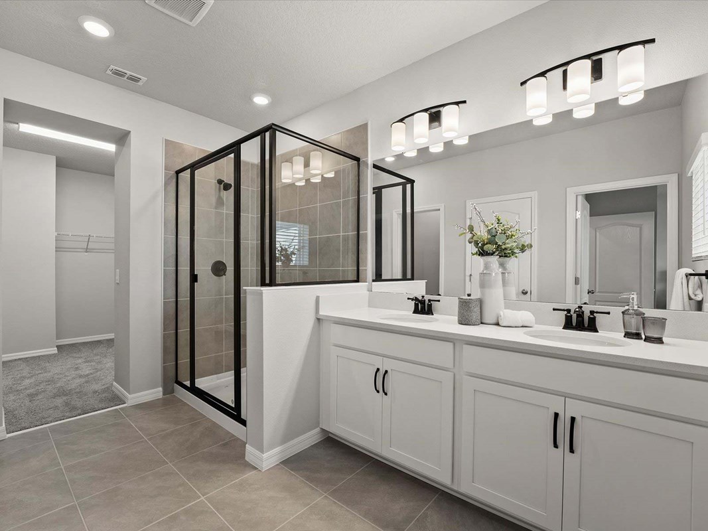
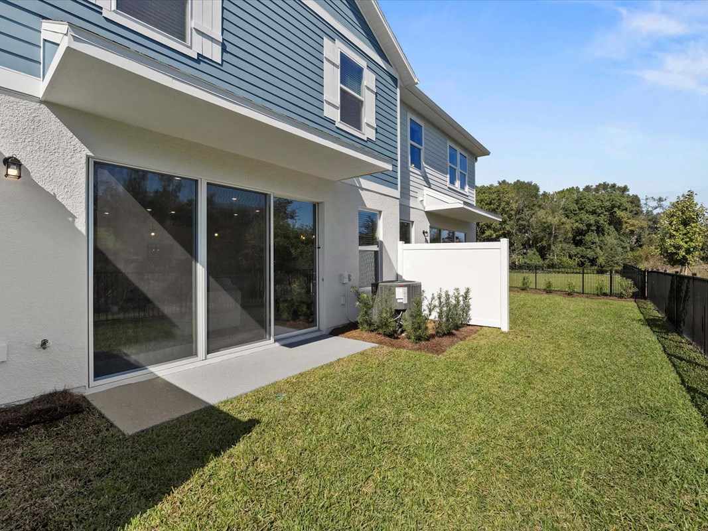
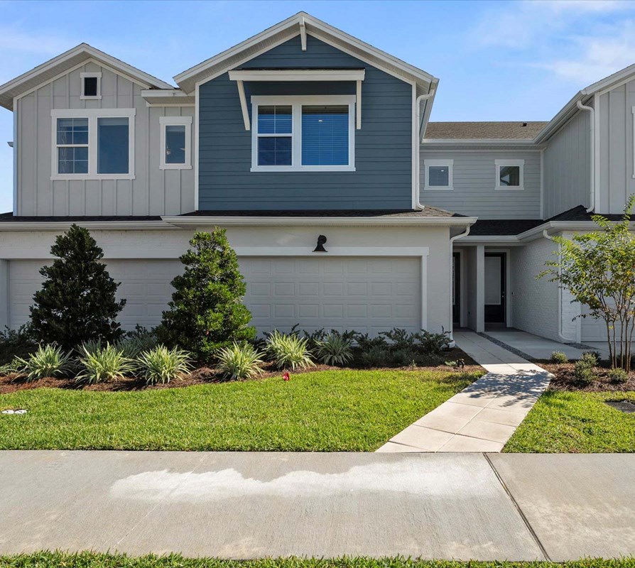
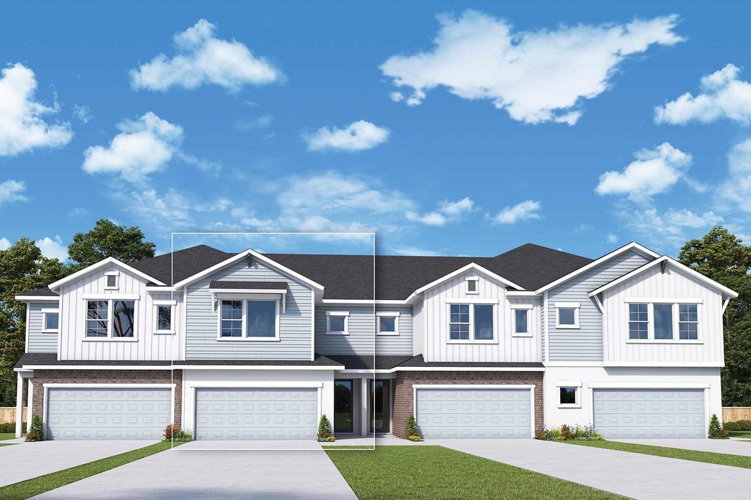
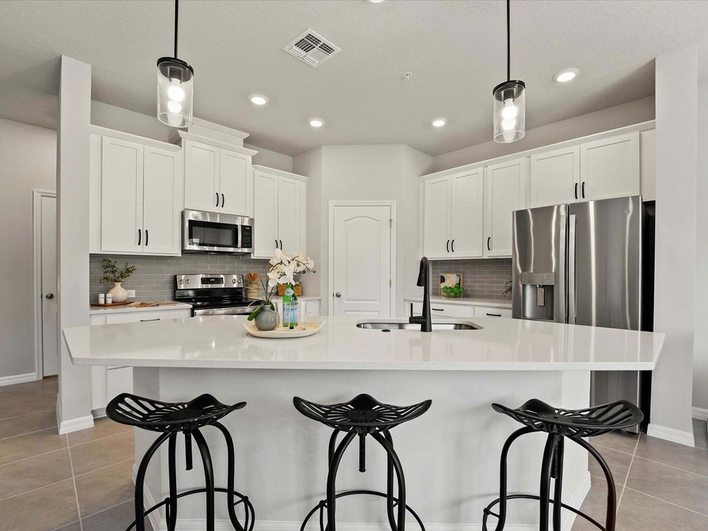



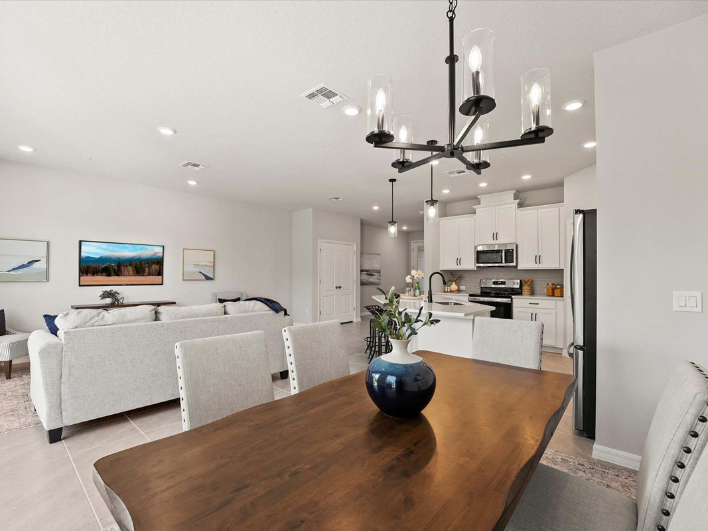
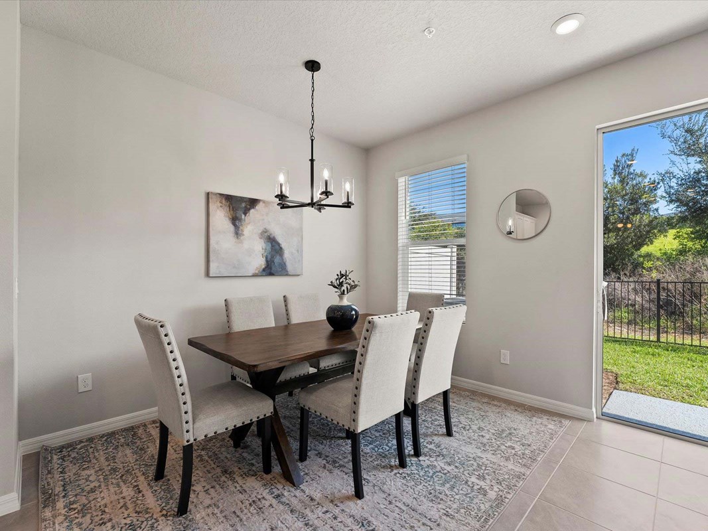
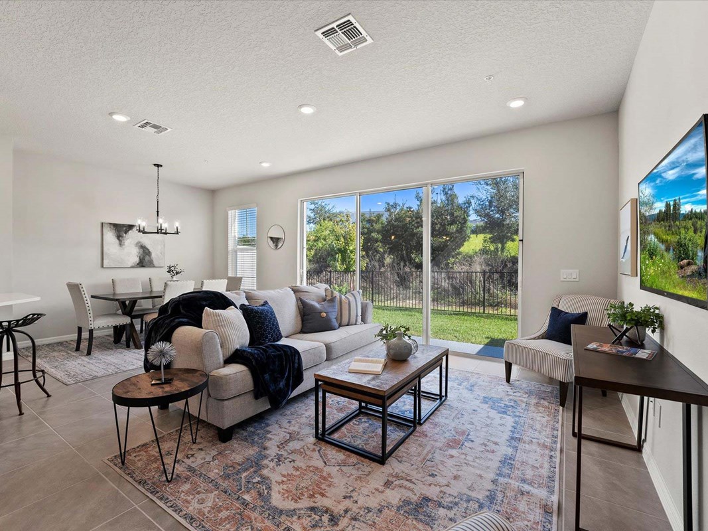
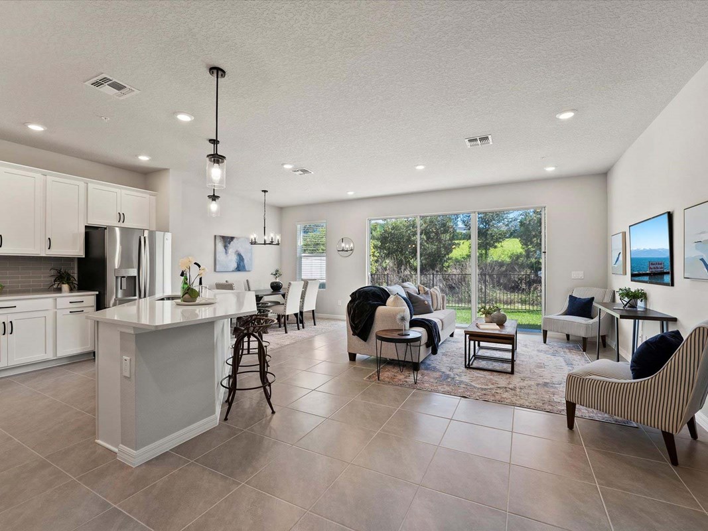
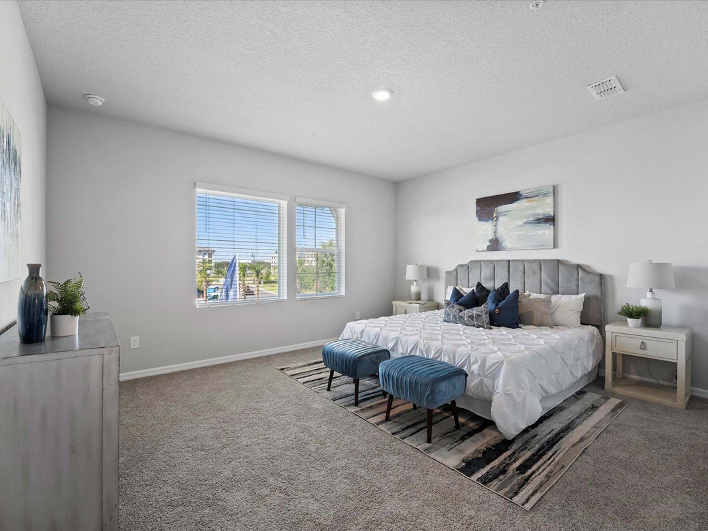

















Create the lifestyle of your dreams in the sophisticated and charming Truman by David Weekley Homes floor plan. It’s easy to wake up on the right side of the bed in the superb luxury of the Owner’s Retreat, which includes a contemporary en suite bathroom and a spacious walk-in closet.
Growing minds and unique decorative styles will have a superb place to call their own in the beautiful guest bedrooms. The upstairs retreat presents a wonderful spot for a home office or family movie theater.
A corner pantry, full-function island, and expansive view of the main level contribute to the culinary layout of the contemporary kitchen. Your open floor plan offers an impeccable space to play host to picture-perfect memories and brilliant social gatherings.
Get the most out of each day with the EnergySaver™innovations that enhance the design of this incredible new home plan in the Lake Mary, FL community of Astera.
Create the lifestyle of your dreams in the sophisticated and charming Truman by David Weekley Homes floor plan. It’s easy to wake up on the right side of the bed in the superb luxury of the Owner’s Retreat, which includes a contemporary en suite bathroom and a spacious walk-in closet.
Growing minds and unique decorative styles will have a superb place to call their own in the beautiful guest bedrooms. The upstairs retreat presents a wonderful spot for a home office or family movie theater.
A corner pantry, full-function island, and expansive view of the main level contribute to the culinary layout of the contemporary kitchen. Your open floor plan offers an impeccable space to play host to picture-perfect memories and brilliant social gatherings.
Get the most out of each day with the EnergySaver™innovations that enhance the design of this incredible new home plan in the Lake Mary, FL community of Astera.
Picturing life in a David Weekley home is easy when you visit one of our model homes. We invite you to schedule your personal tour with us and experience the David Weekley Difference for yourself.
Included with your message...





