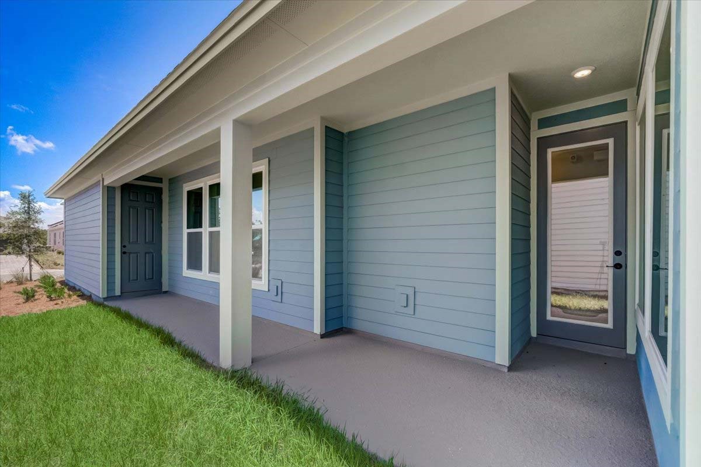
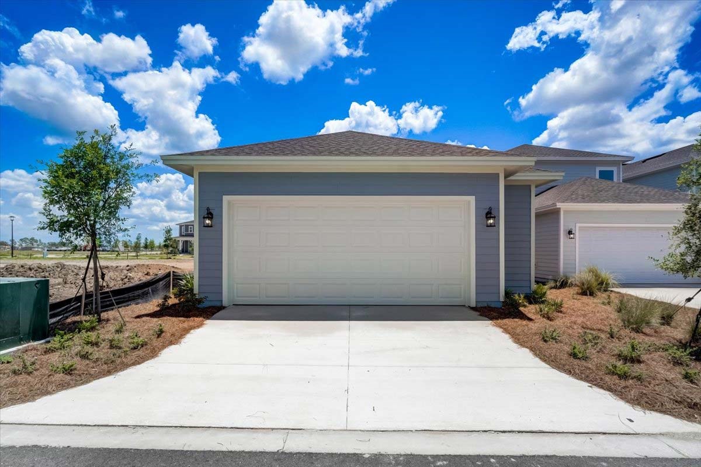
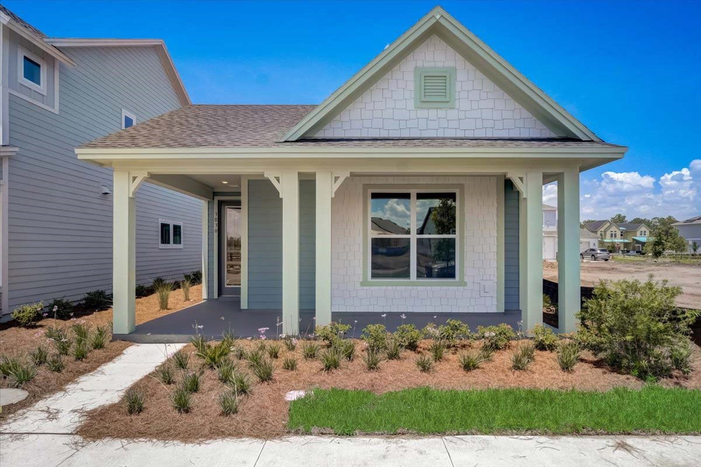
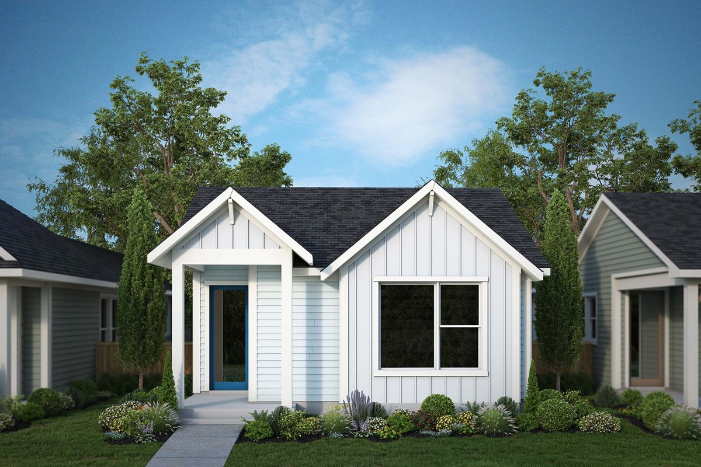
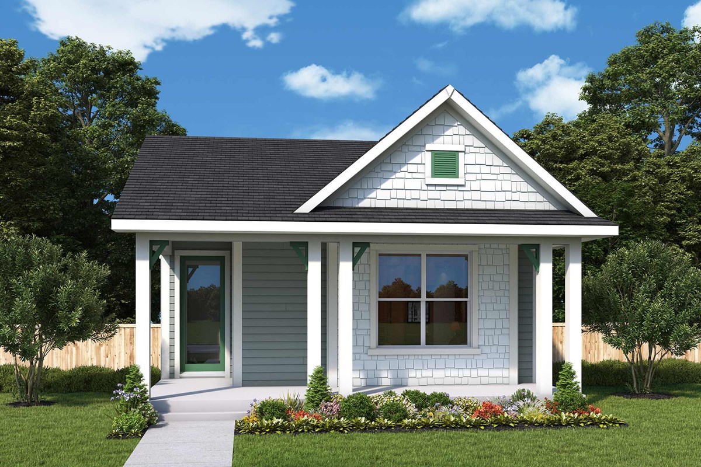



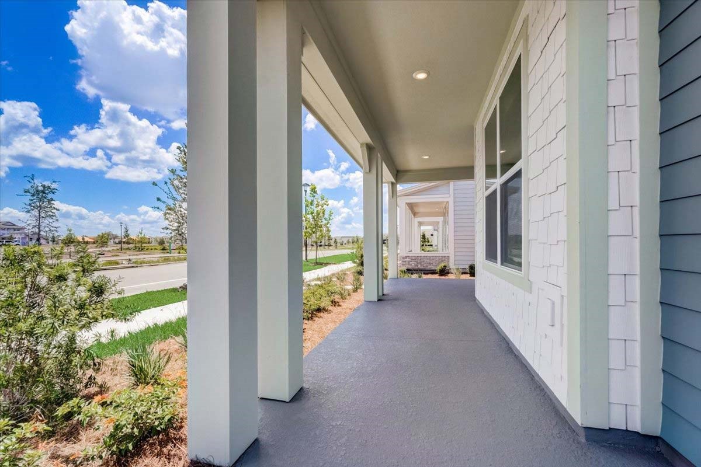
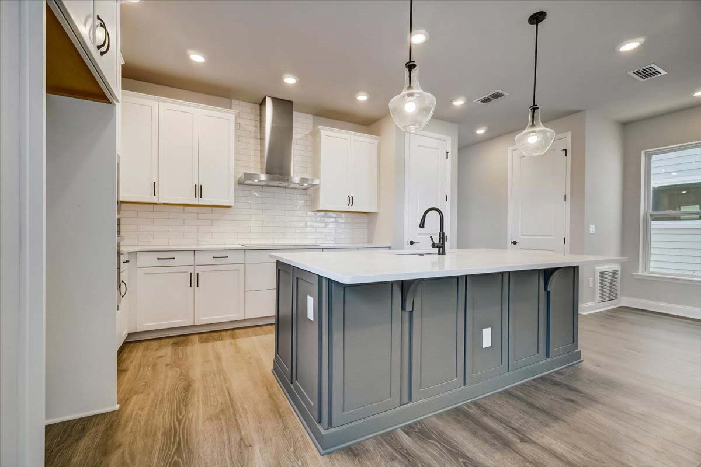
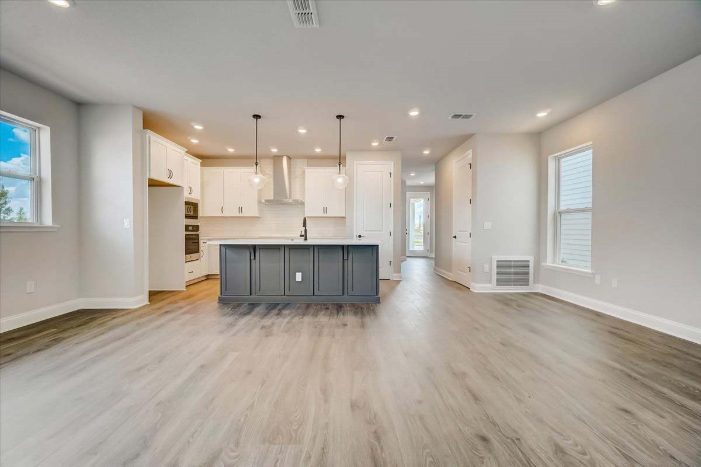
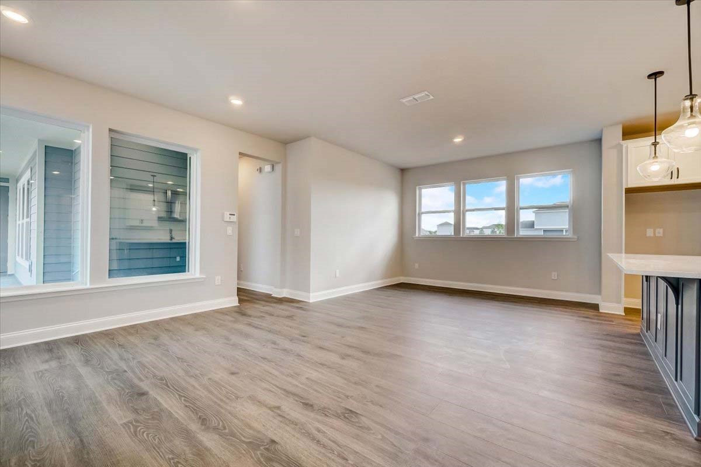
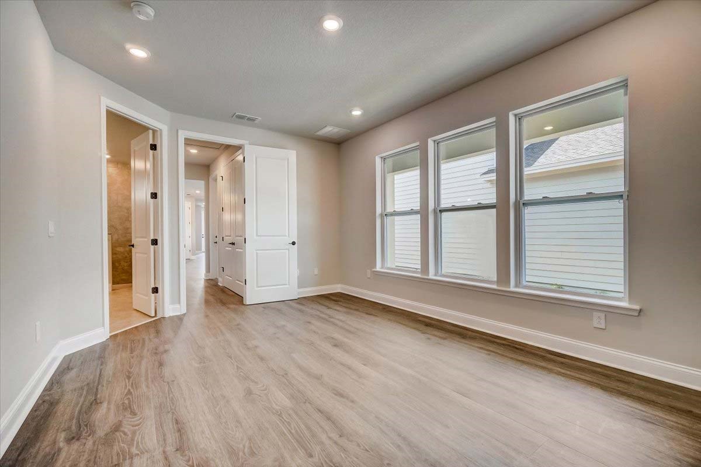
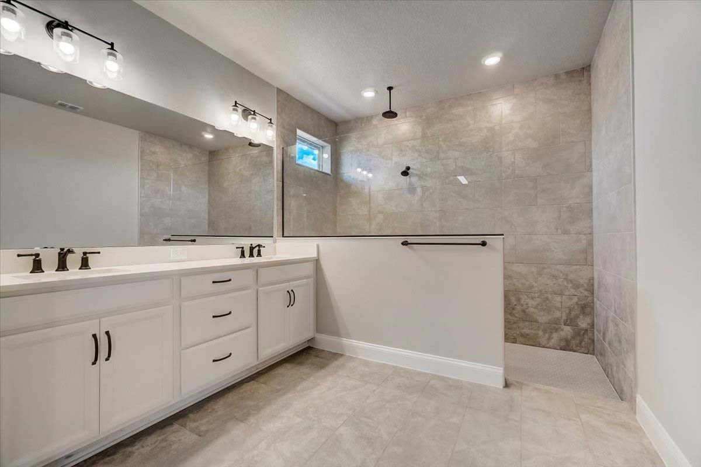


Overview
The Maitland new home plan strikes a brilliant balance between outstanding comfort and breathtaking luxury. Sunlight, boundless livability, and an easy, welcoming layout make the open-concept living space an everyday delight. The kitchen island and open dining area offer a streamlined variety of mealtime settings. A sunlit study and guest bedroom are located at the front of the home, providing the versatility to adapt to your unique day-to-day lifestyle. It’s easy to wake up on the right side of the bed in the superb Owner’s Retreat, which includes a contemporary en suite bathroom and a spacious walk-in closet. A breezy lanai connects the living spaces to the attached 2-car garage. Contact our Internet Advisor to learn more about this splendid new home plan.
Learn More Show Less
The Maitland new home plan strikes a brilliant balance between outstanding comfort and breathtaking luxury. Sunlight, boundless livability, and an easy, welcoming layout make the open-concept living space an everyday delight. The kitchen island and open dining area offer a streamlined variety of mealtime settings. A sunlit study and guest bedroom are located at the front of the home, providing the versatility to adapt to your unique day-to-day lifestyle. It’s easy to wake up on the right side of the bed in the superb Owner’s Retreat, which includes a contemporary en suite bathroom and a spacious walk-in closet. A breezy lanai connects the living spaces to the attached 2-car garage. Contact our Internet Advisor to learn more about this splendid new home plan.
More plans in this community

The Skipper
From: $542,990*
Sq. Ft: 2640 - 2642

The Voyage
From: $513,990*
Sq. Ft: 2309

The Zeppelin
From: $497,990*
Sq. Ft: 2120
Quick Move-ins

The Voyage
3007 Mirage Place, St. Cloud, FL 34771









