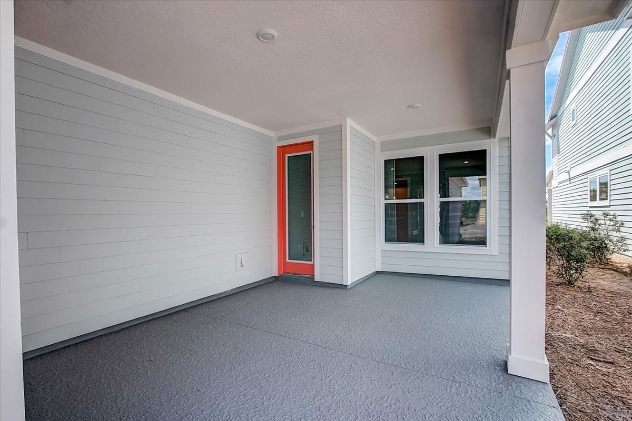
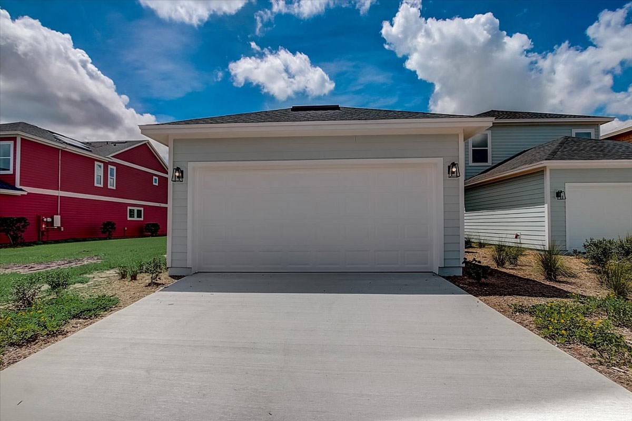
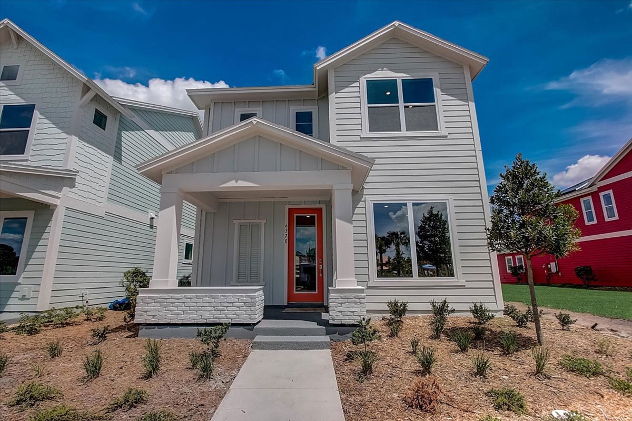
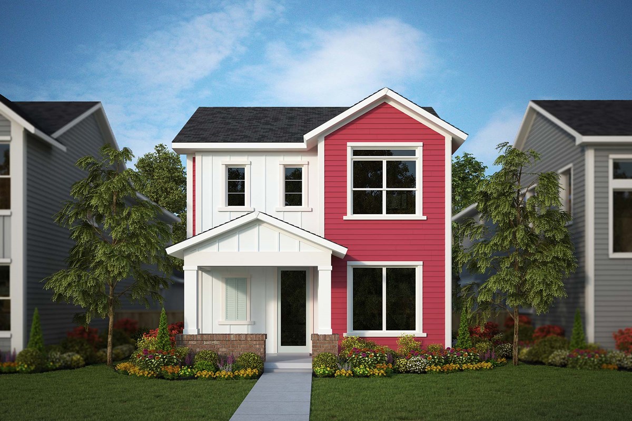
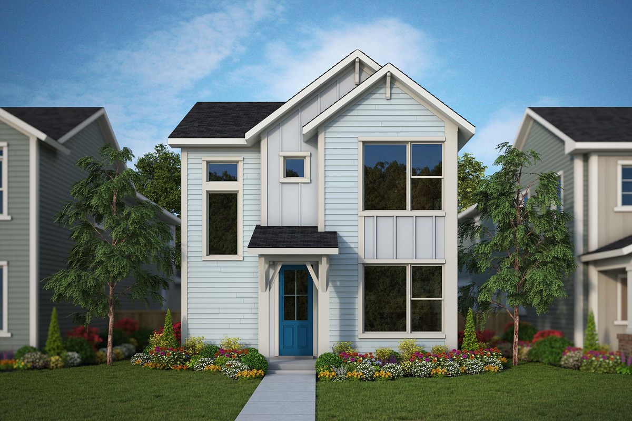



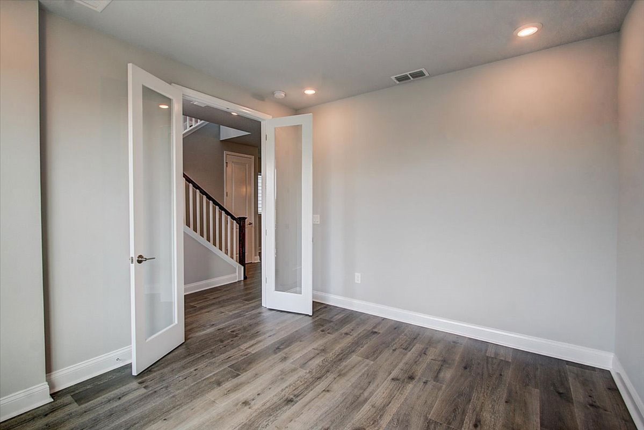
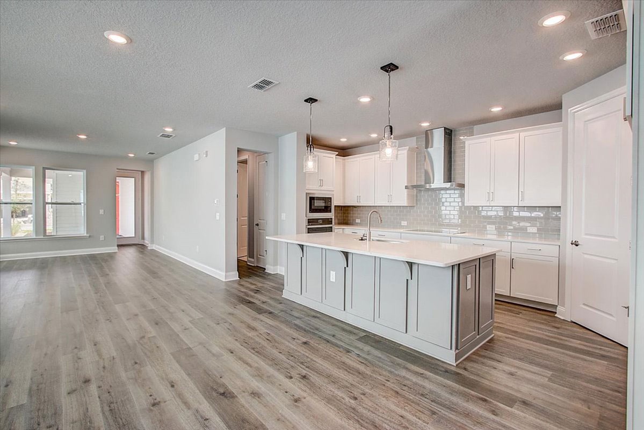
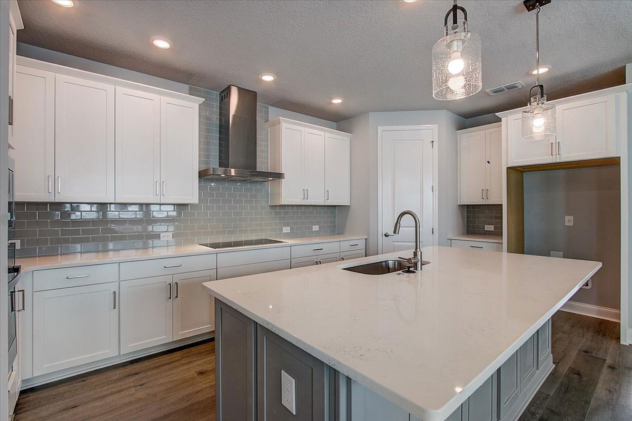
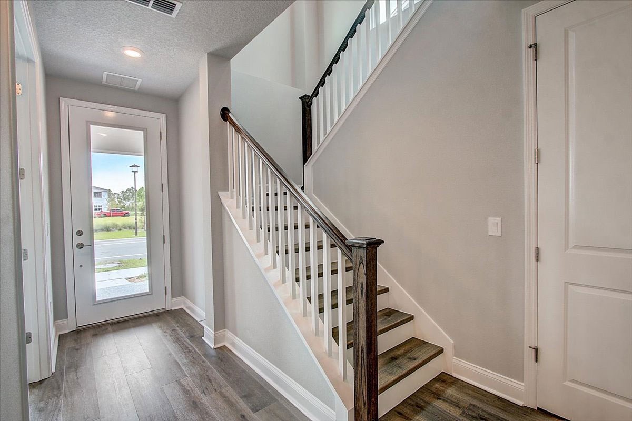
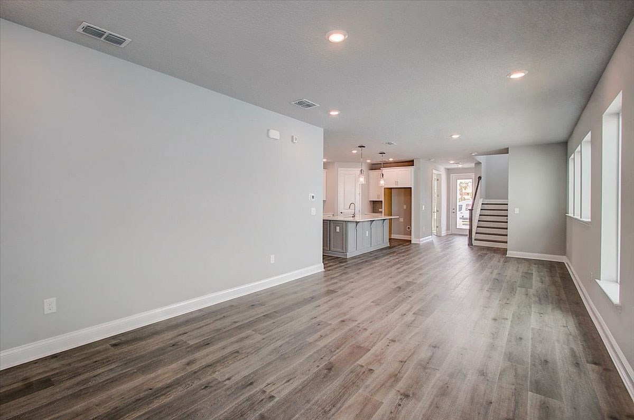
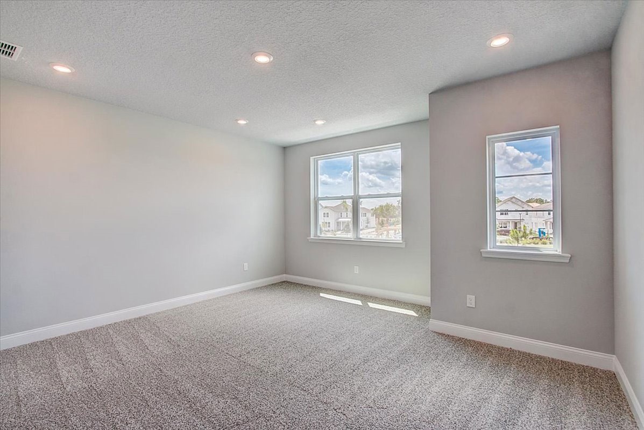
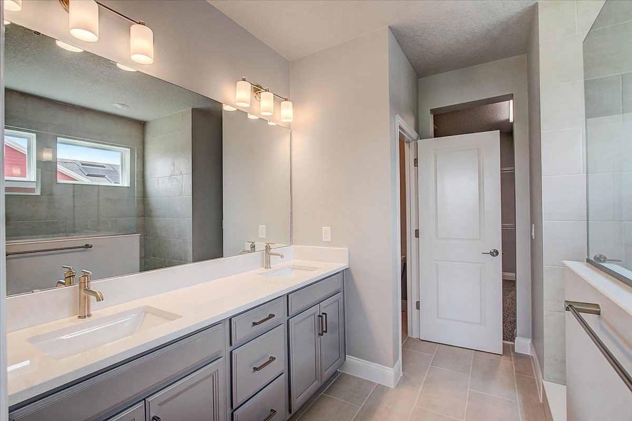
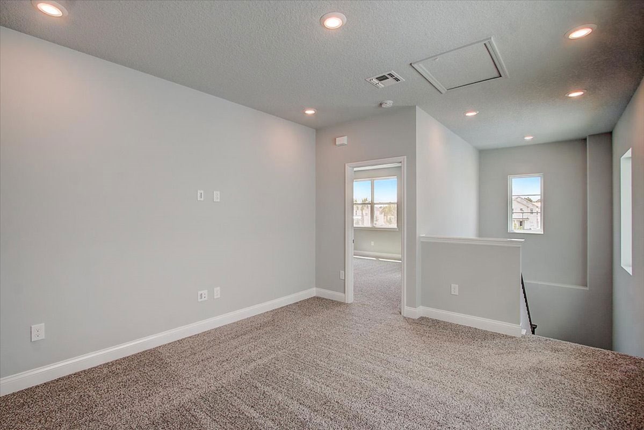


Overview
Build your family’s future with the timeless comforts and top-quality craftsmanship that makes The Skipper an incredible new home plan. Birthday parties, cookouts, and quiet evenings are just a few of the outdoor leisure opportunities supported by the deluxe lanai. Create your ideal living, dining, and entertaining spaces in the sunny and open-concept floor plan. A corner pantry, full-function island, and expansive view of the main level contribute to the culinary layout of the contemporary kitchen. Design the home office and family entertainment lounge you’ve been dreaming of in the downstairs study and upstairs retreat. Each secondary bedroom provides inspiring places for unique personalities to flourish. Retire to the blissful sanctuary of your expansive Owner’s Retreat, which includes a luxury bathroom and walk-in closet. Experience the LifeDesign℠ advantages of this new home plan.
Learn More Show Less
Build your family’s future with the timeless comforts and top-quality craftsmanship that makes The Skipper an incredible new home plan. Birthday parties, cookouts, and quiet evenings are just a few of the outdoor leisure opportunities supported by the deluxe lanai. Create your ideal living, dining, and entertaining spaces in the sunny and open-concept floor plan. A corner pantry, full-function island, and expansive view of the main level contribute to the culinary layout of the contemporary kitchen. Design the home office and family entertainment lounge you’ve been dreaming of in the downstairs study and upstairs retreat. Each secondary bedroom provides inspiring places for unique personalities to flourish. Retire to the blissful sanctuary of your expansive Owner’s Retreat, which includes a luxury bathroom and walk-in closet. Experience the LifeDesign℠ advantages of this new home plan.
More plans in this community

The Maitland
From: $427,990*
Sq. Ft: 1626

The Voyage
From: $513,990*
Sq. Ft: 2309

The Zeppelin
From: $497,990*
Sq. Ft: 2120
Quick Move-ins

The Voyage
3007 Mirage Place, St. Cloud, FL 34771









