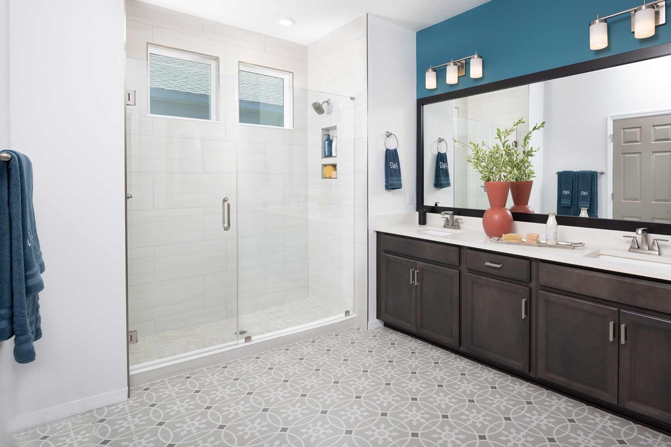
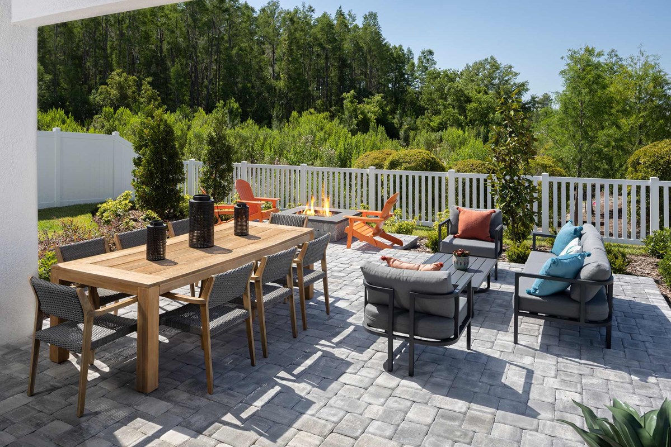
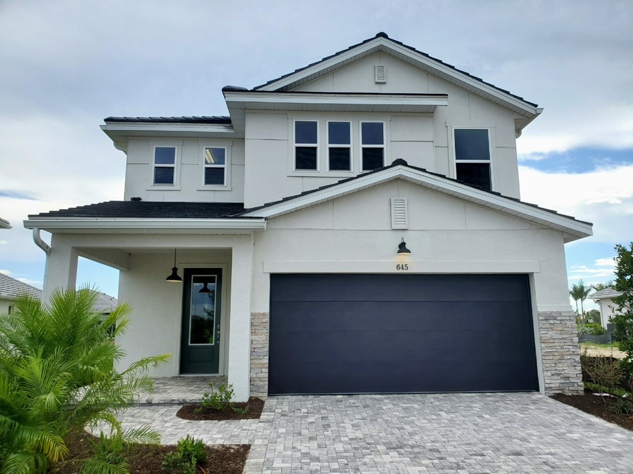
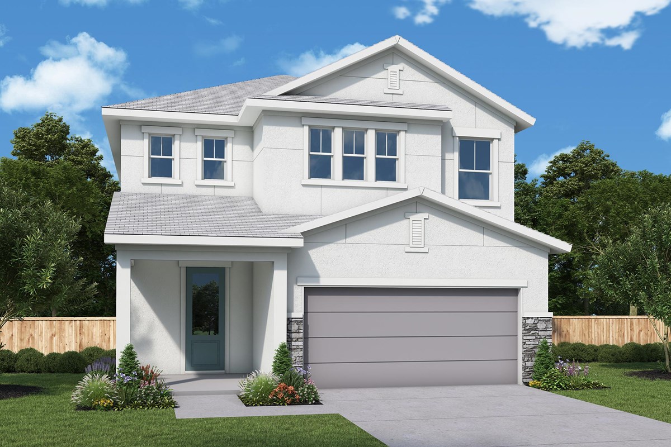
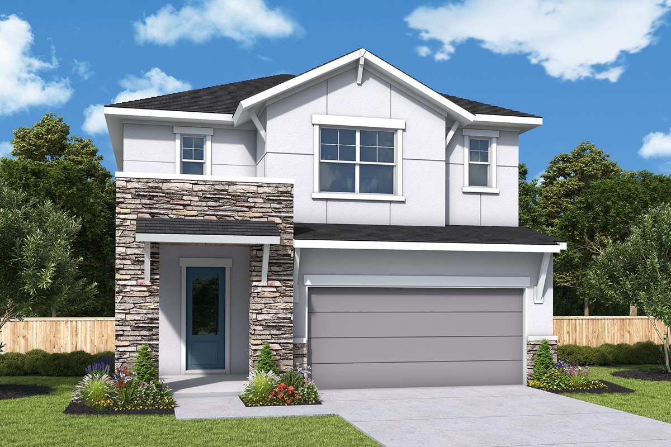



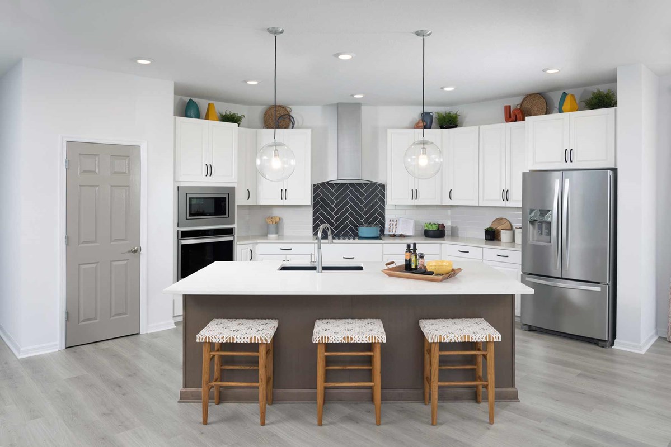
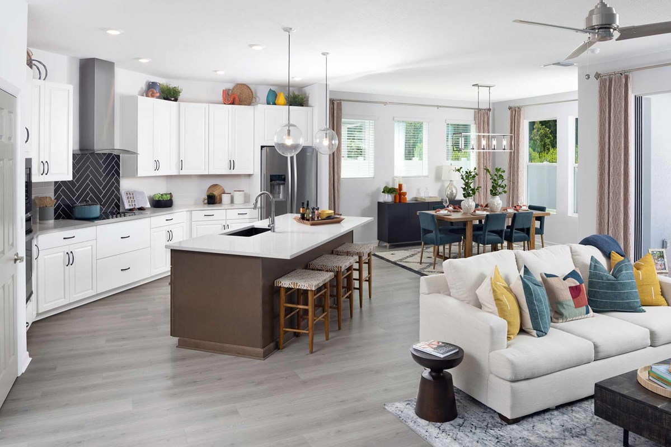
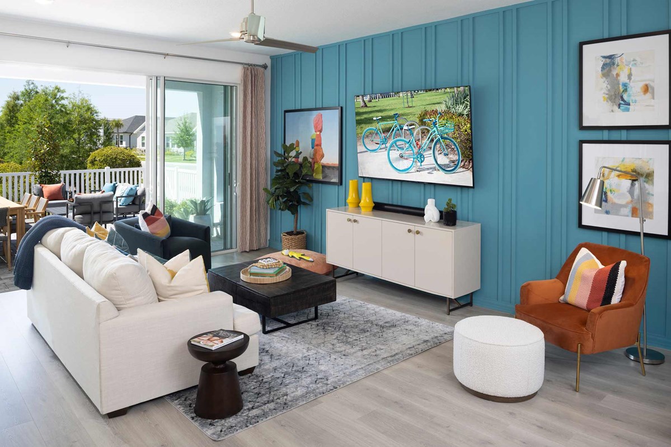
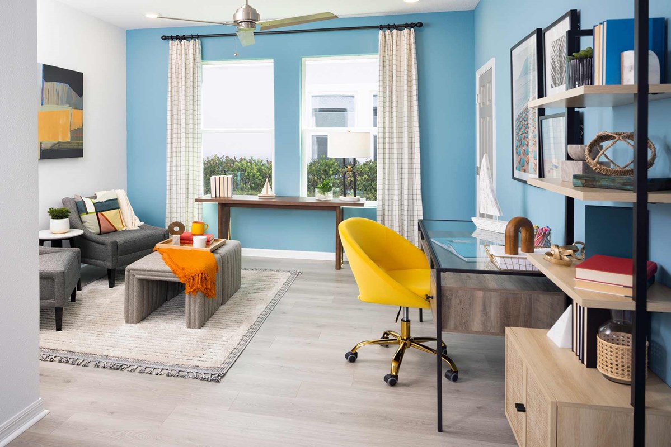
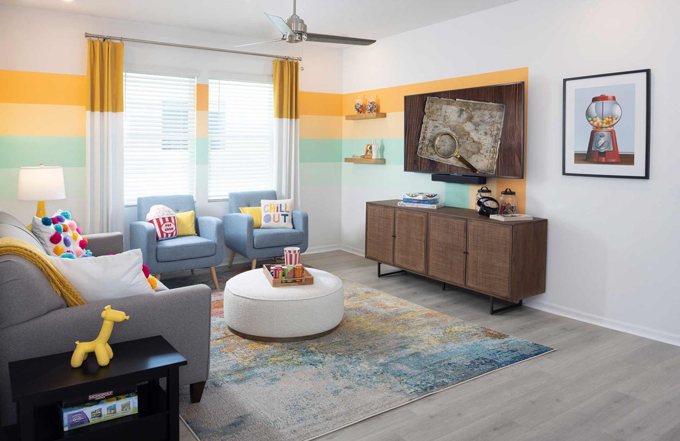
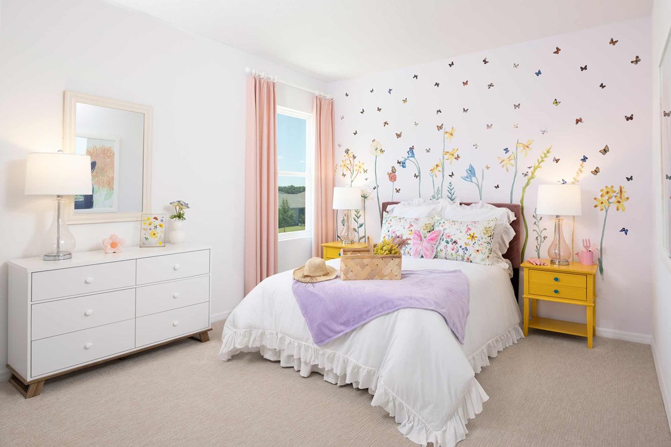
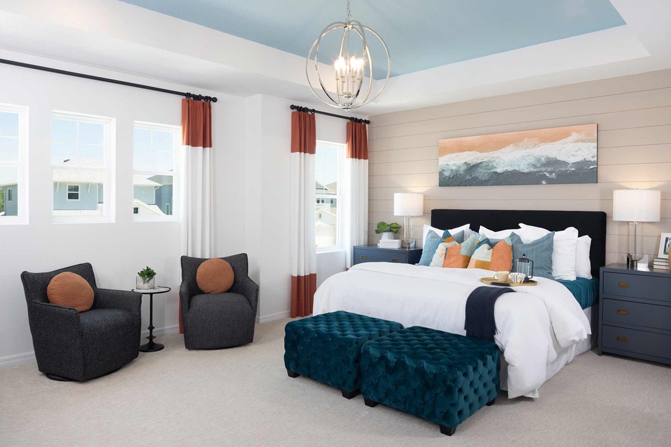



















Vibrant style and comforts combine in The Lennox floor plan by David Weekley Homes. Your blissful Owner’s Retreat offers an everyday escape from the outside world with an en suite bathroom and a large walk-in closet.
The spare bedrooms present ample space for individual styles, growing personalities, and shining futures. Design a family game room or student library in the upstairs retreat and a home office of social parlor in the downstairs study.
The chef’s kitchen includes ample room for storage, meal prep, cooking, and presentation. Your open gathering spaces provide a sensational expanse of enhanced livability and decorative possibilities.
Contact our Internet Advisor to learn more about this impressive new home in Venice, FL.
Vibrant style and comforts combine in The Lennox floor plan by David Weekley Homes. Your blissful Owner’s Retreat offers an everyday escape from the outside world with an en suite bathroom and a large walk-in closet.
The spare bedrooms present ample space for individual styles, growing personalities, and shining futures. Design a family game room or student library in the upstairs retreat and a home office of social parlor in the downstairs study.
The chef’s kitchen includes ample room for storage, meal prep, cooking, and presentation. Your open gathering spaces provide a sensational expanse of enhanced livability and decorative possibilities.
Contact our Internet Advisor to learn more about this impressive new home in Venice, FL.
Picturing life in a David Weekley home is easy when you visit one of our model homes. We invite you to schedule your personal tour with us and experience the David Weekley Difference for yourself.
Included with your message...






