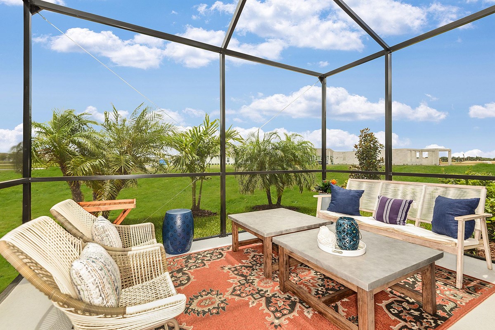
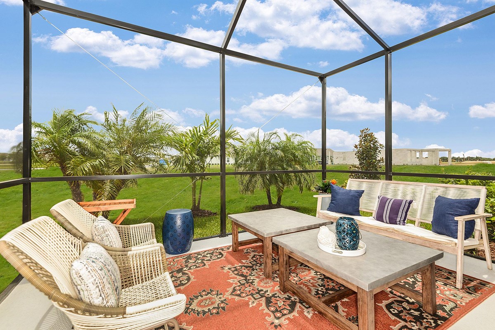
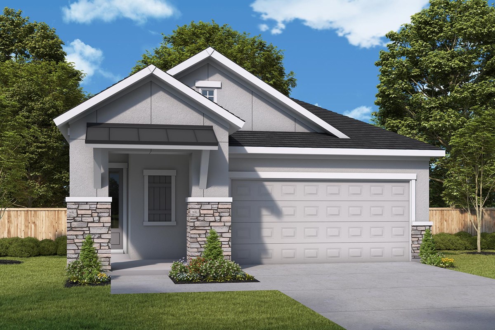
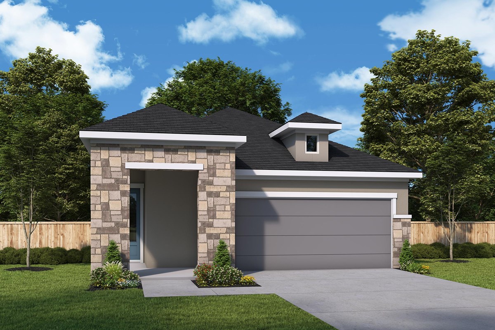
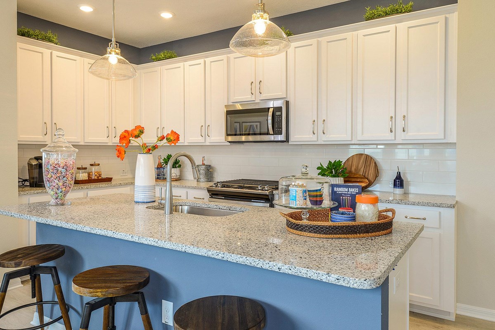



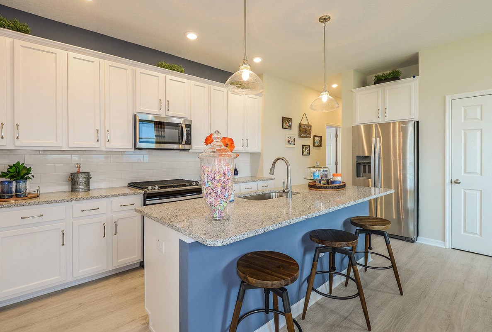
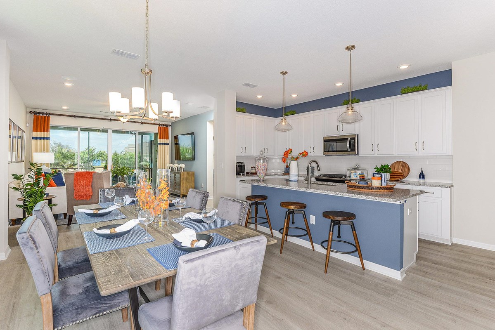
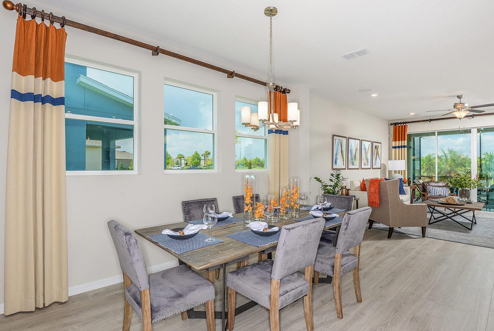
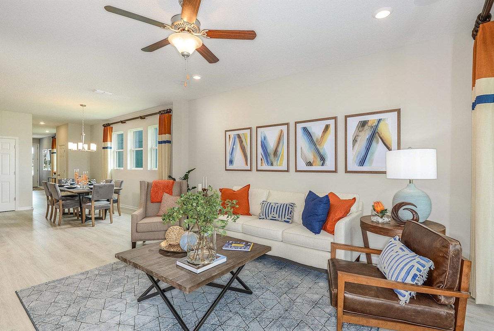
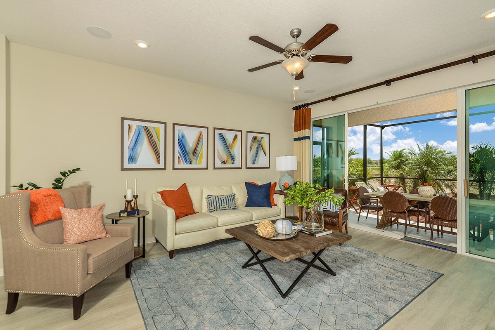
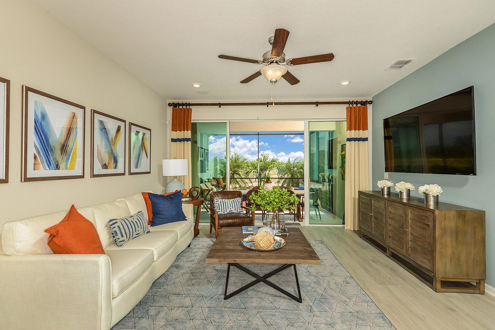
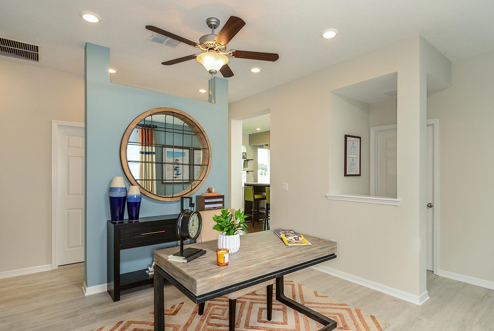
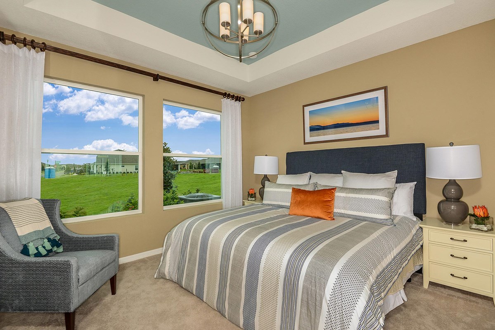
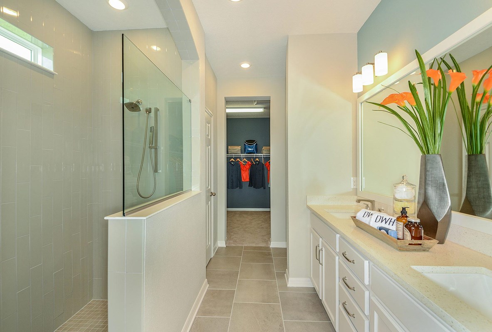
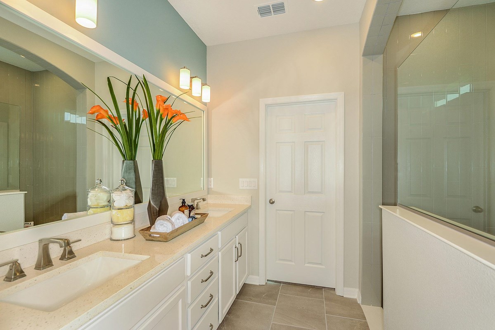
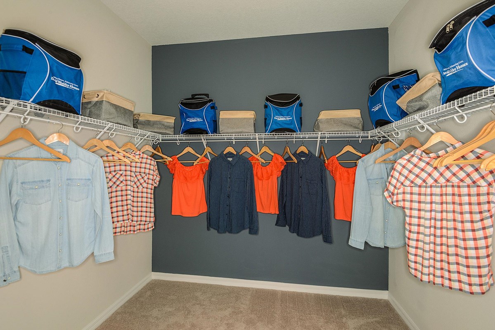
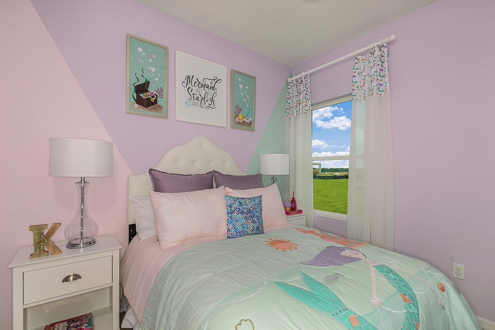
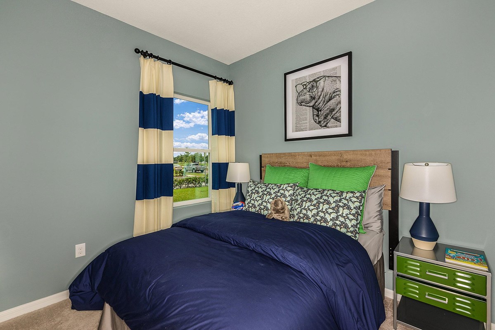
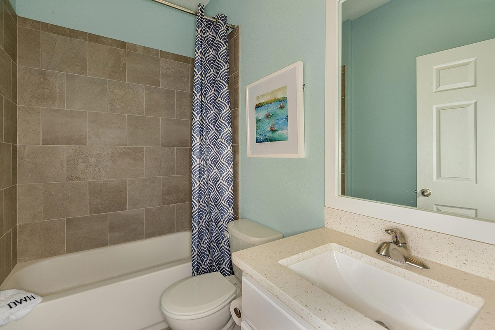
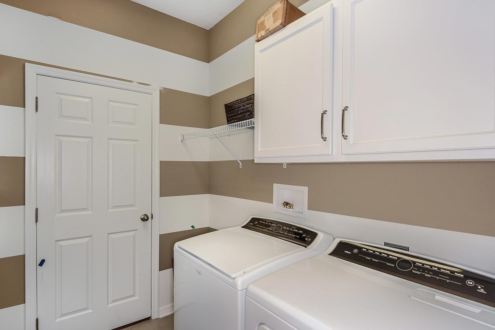
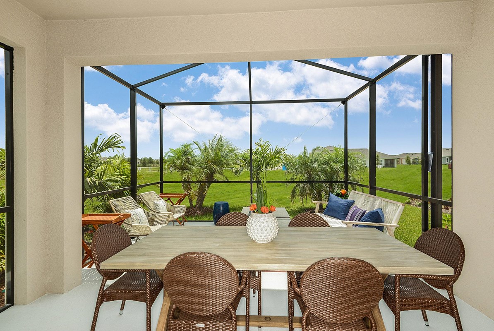
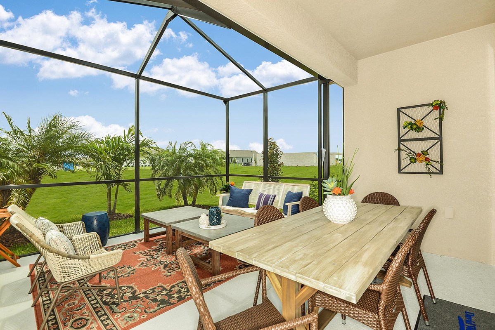


Overview
Brilliant comforts and timeless beauty combine to create The Queensgate floor plan by David Weekley Homes. Your spacious Owner’s Retreat awaits your personal design flair.
Pamper yourself and explore your wardrobe potential in the luxurious Owner’s Retreat and walk-in closet. Each spare bedroom presents a uniquely appealing place to thrive and personalize. Your open floor plan provides a stylish variety of dining, home office, and living spaces.
The eat-in kitchen includes ample room devoted to meal prep, dining, storage, and presentation. A covered porch and lanai are located in the front and back yards, offering plenty of outdoor relaxation opportunities.
David Weekley’s World-class Customer Service will make the building process a delight with this impressive new home in the Venice, FL, community of Vistera of Venice.
Learn More Show Less
Brilliant comforts and timeless beauty combine to create The Queensgate floor plan by David Weekley Homes. Your spacious Owner’s Retreat awaits your personal design flair.
Pamper yourself and explore your wardrobe potential in the luxurious Owner’s Retreat and walk-in closet. Each spare bedroom presents a uniquely appealing place to thrive and personalize. Your open floor plan provides a stylish variety of dining, home office, and living spaces.
The eat-in kitchen includes ample room devoted to meal prep, dining, storage, and presentation. A covered porch and lanai are located in the front and back yards, offering plenty of outdoor relaxation opportunities.
David Weekley’s World-class Customer Service will make the building process a delight with this impressive new home in the Venice, FL, community of Vistera of Venice.
More plans in this community

The Carlotta
From: $505,990
Sq. Ft: 2016 - 2183

The Kimblewick
From: $558,990
Sq. Ft: 2809 - 2842

The Kingsbridge
From: $519,990
Sq. Ft: 2346 - 2511

The Lennox
From: $571,990
Sq. Ft: 2972

The Redwing
From: $549,990
Sq. Ft: 2513 - 2577
Quick Move-ins

The Carlotta
661 Allora Ave., Nokomis, FL 34275
$539,990
Sq. Ft: 2016
The Kimblewick
641 Allora Ave., Nokomis, FL 34275
$549,990
Sq. Ft: 2842
The Kimblewick
653 Allora Ave., Nokomis, FL 34275
$559,990
Sq. Ft: 2809

The Nightingale
660 Allora Ave., Nokomis, FL 34275
$449,990
Sq. Ft: 1754

The Queensgate
656 Allora Ave., Nokomis, FL 34275
$489,990
Sq. Ft: 1837

The Queensgate
652 Allora Ave., Nokomis, FL 34275
$479,990
Sq. Ft: 1837

The Redwing
664 Allora Ave., Nokomis, FL 34275









