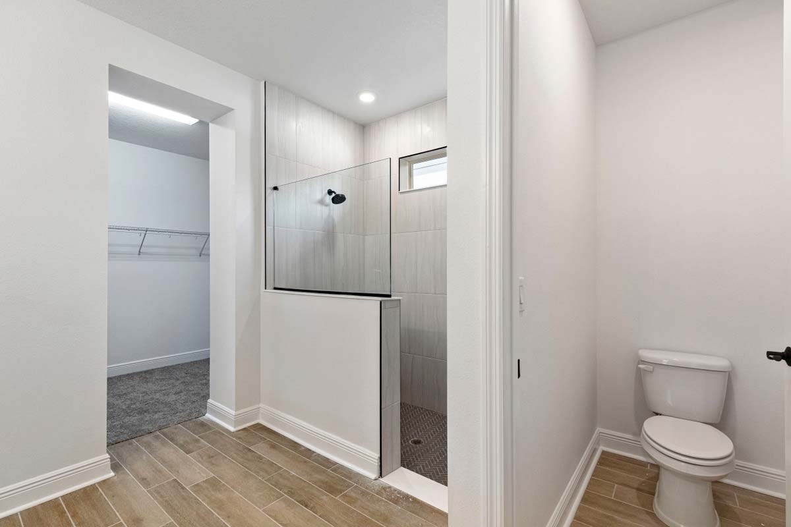
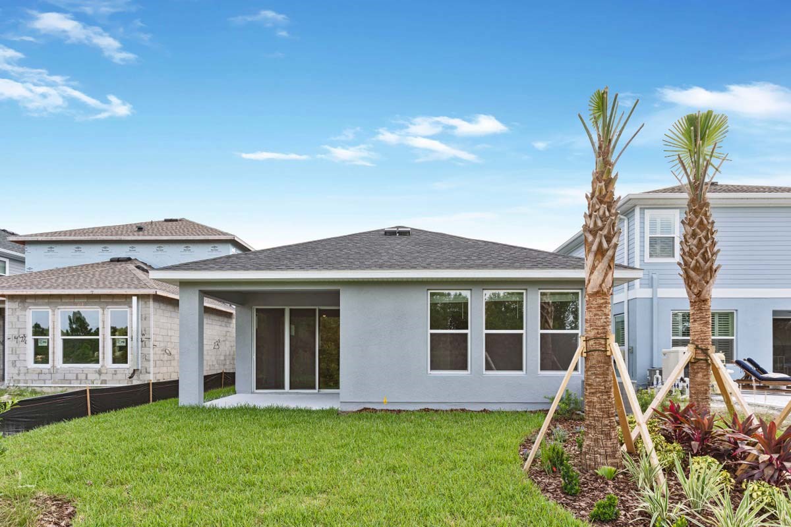
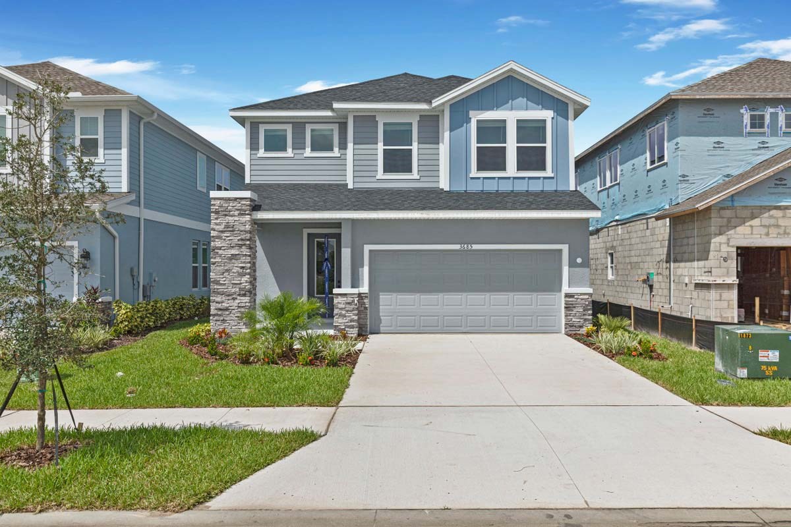
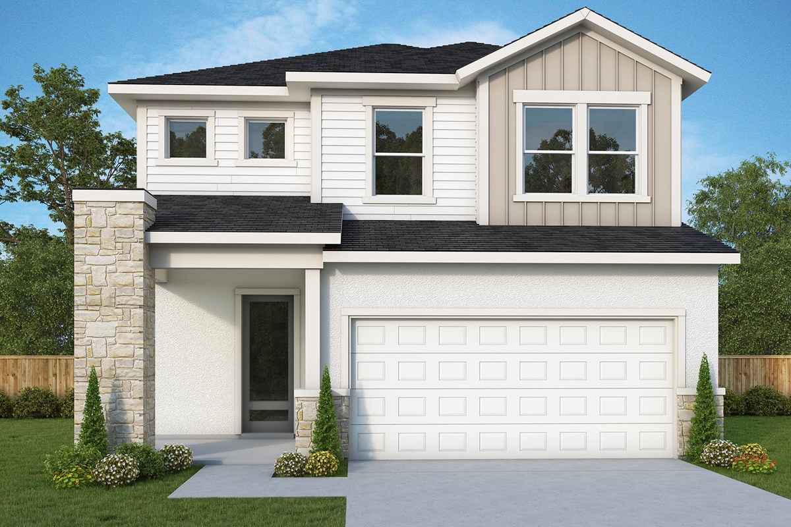
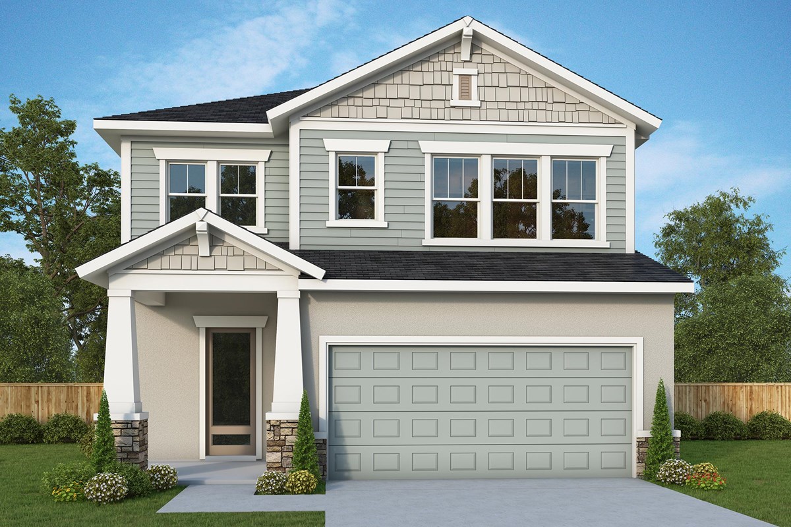



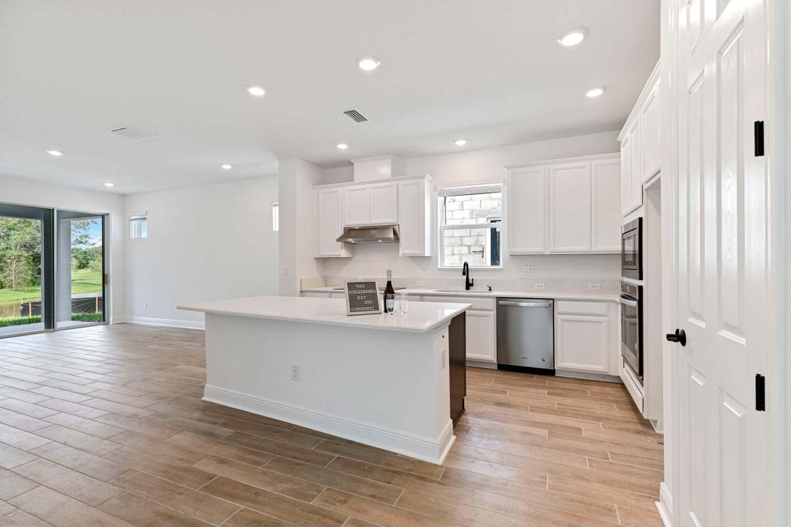
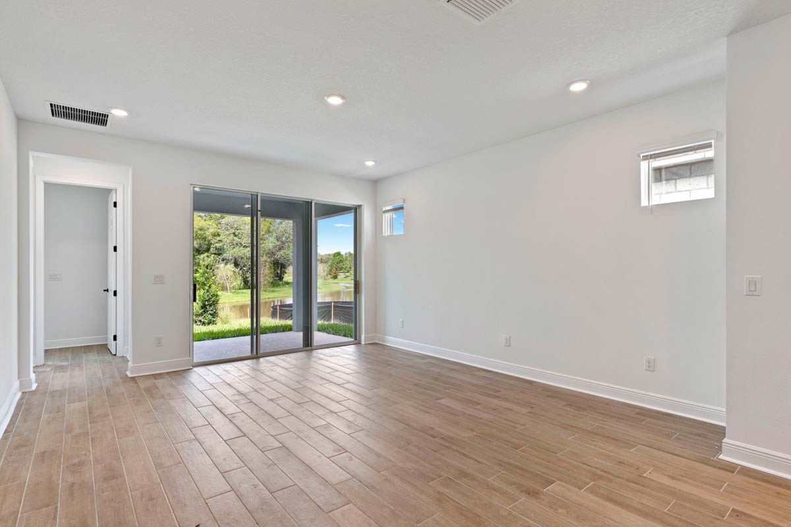
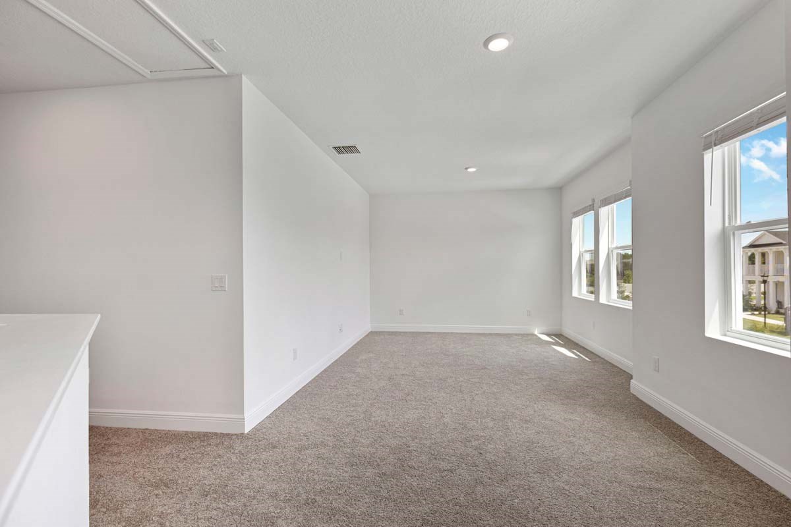
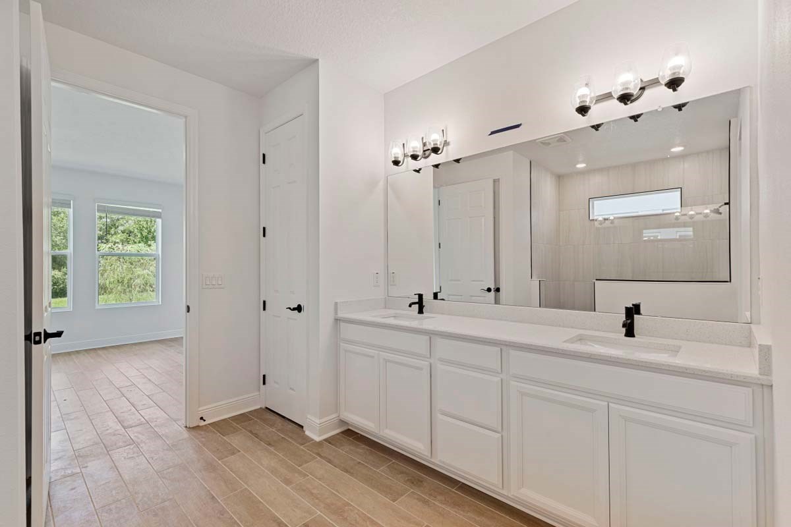


Overview
Treat yourself to the spacious and beautiful Kimblewick floor plan by David Weekley Homes in Persimmon Park. Sunset social gatherings and quiet mornings are equally delightful on the breezy lanai.
The Owner’s Retreat provides a glamorous escape from the world with a contemporary bathroom and a deluxe walk-in closet. Flex your interior design skills in the limitless potential of open family and dining rooms.
The gourmet kitchen supports the full variety of cuisine exploration and includes a presentation island for the family to gather around. Home offices, casual lounges, media studios, and hobby workshops are just a few of the possibilities awaiting in the study and retreat.
The secondary bedrooms are situated to offer ample privacy, personal and unique appeal.
Our EnergySaver™ features and bonus storage add a dash of splendor to this new home in Wesley Chapel, FL.
Learn More Show Less
Treat yourself to the spacious and beautiful Kimblewick floor plan by David Weekley Homes in Persimmon Park. Sunset social gatherings and quiet mornings are equally delightful on the breezy lanai.
The Owner’s Retreat provides a glamorous escape from the world with a contemporary bathroom and a deluxe walk-in closet. Flex your interior design skills in the limitless potential of open family and dining rooms.
The gourmet kitchen supports the full variety of cuisine exploration and includes a presentation island for the family to gather around. Home offices, casual lounges, media studios, and hobby workshops are just a few of the possibilities awaiting in the study and retreat.
The secondary bedrooms are situated to offer ample privacy, personal and unique appeal.
Our EnergySaver™ features and bonus storage add a dash of splendor to this new home in Wesley Chapel, FL.
More plans in this community

The Kingsbridge
From: $528,490
Sq. Ft: 2357 - 2506

The Lennox
From: $558,490
Sq. Ft: 2972 - 3073

The Redwing
From: $538,490
Sq. Ft: 2357 - 2414
Quick Move-ins

The Kingsbridge
28993 Orange Berry Drive, Wesley Chapel, FL 33543
$619,990
Sq. Ft: 2511

The Lennox
3281 Guanabana Crossing, Wesley Chapel, FL 33543
$689,990
Sq. Ft: 2972

The Lennox
3269 Guanabana Crossing, Wesley Chapel, FL 33543









