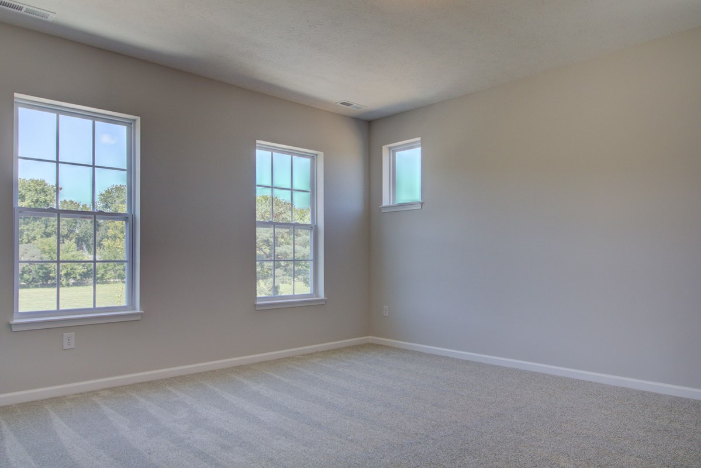
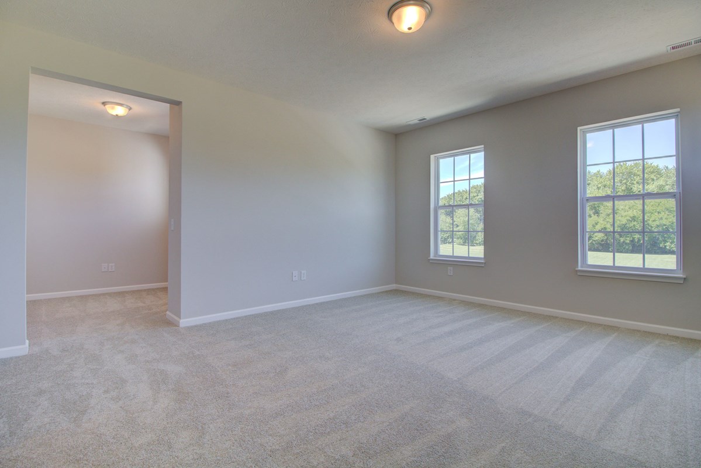
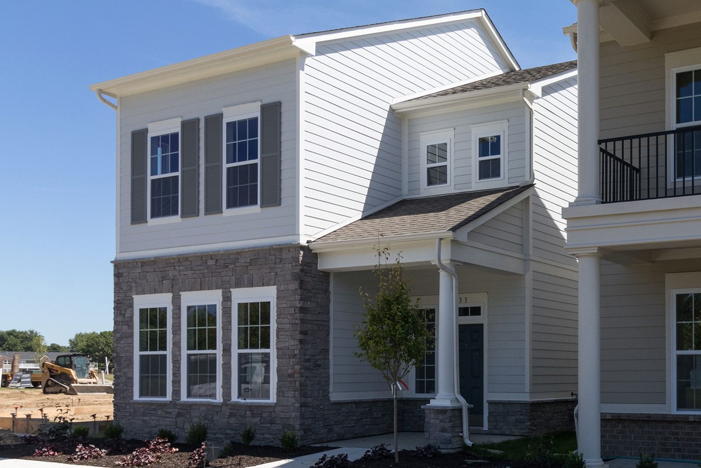
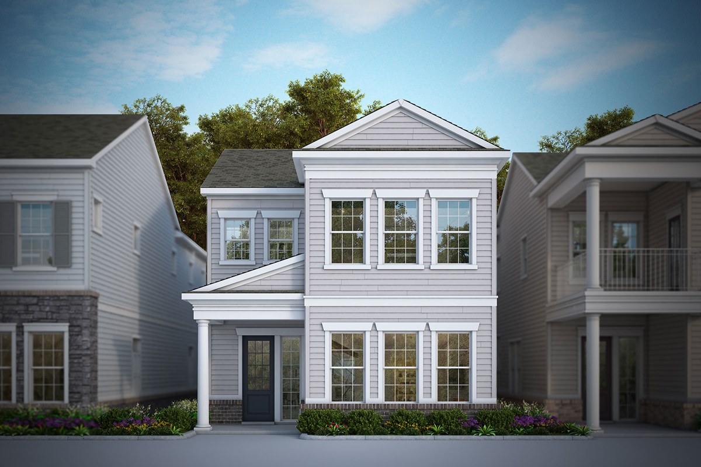
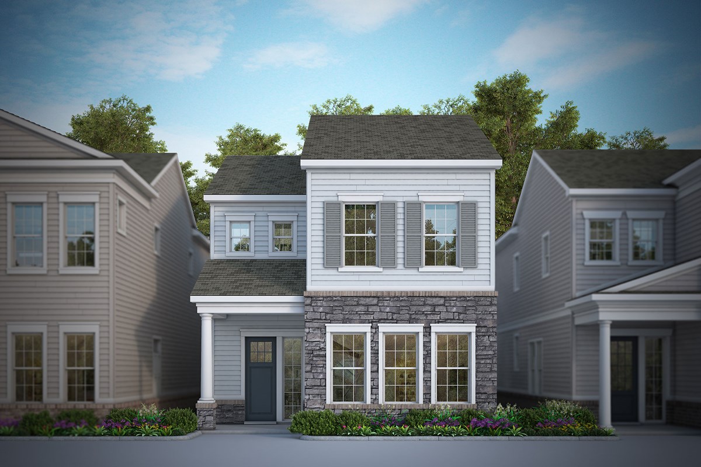



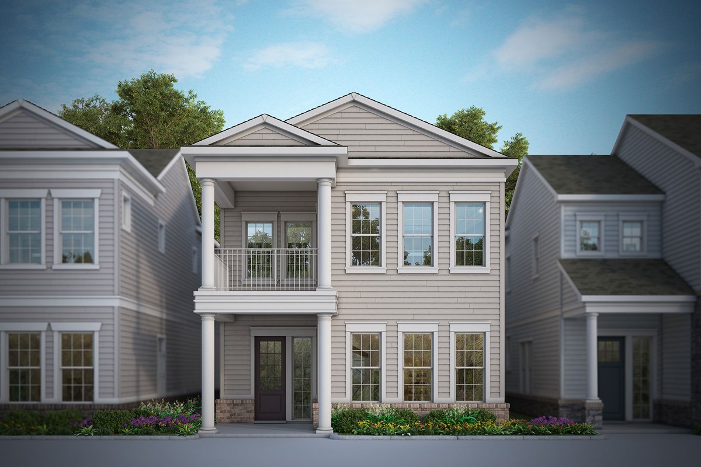
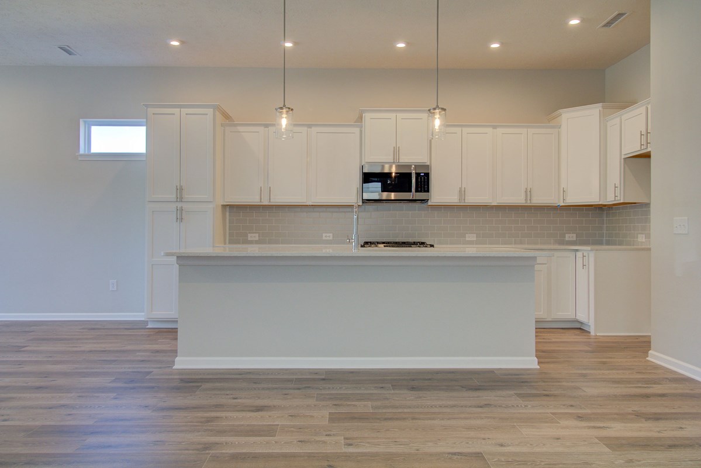
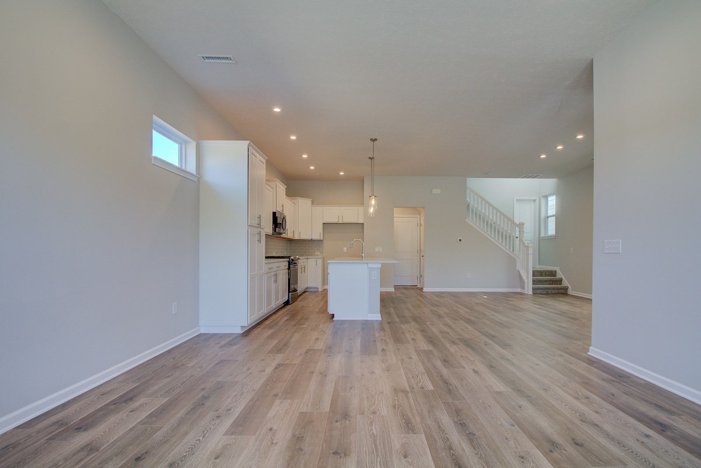
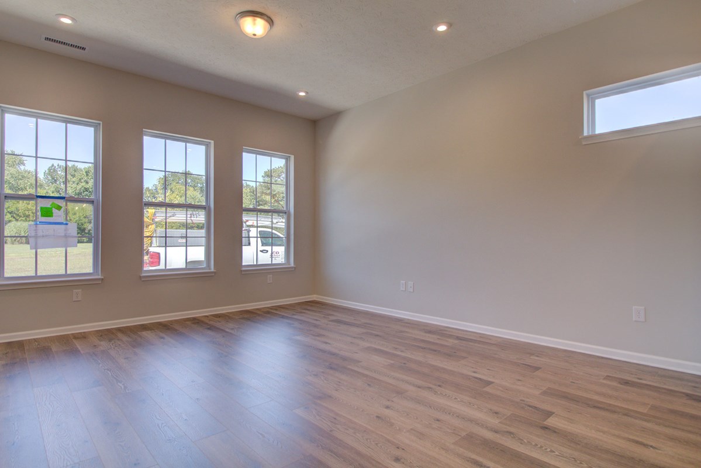
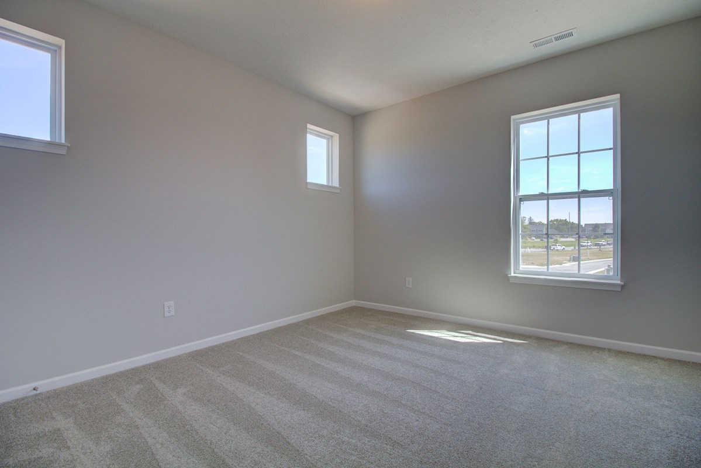
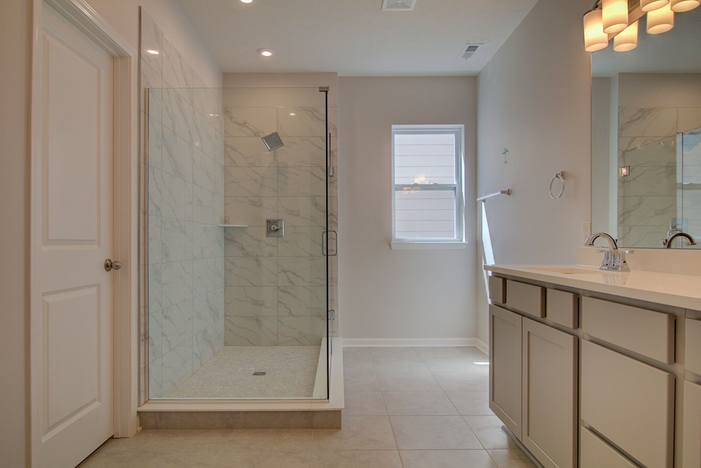


Overview
Sophisticated design and fantastic comforts combine in the spacious Vinton floor plan by David Weekley Homes in the Indianapolis area. Play host and get the most out of everyday life in your sensational open-concept family and dining rooms.
Cook up culinary delights in the gourmet kitchen, which provides an abundance of storage, prep surfaces, and a full-function island. Leave the outside world behind and enjoy the unparalleled luxury of your Owner’s Retreat, featuring a pair of deluxe walk-in closets, a pamper-ready bathroom, and a sunny en suite study.
Both spare bedrooms offer plenty of space for young residents to grow and allow their personal style to shine.
Build your future with the peace of mind that Our Industry-leading Warranty contributes to your beautiful new home in Gramercy West of Carmel, IN.
Learn More Show Less
Sophisticated design and fantastic comforts combine in the spacious Vinton floor plan by David Weekley Homes in the Indianapolis area. Play host and get the most out of everyday life in your sensational open-concept family and dining rooms.
Cook up culinary delights in the gourmet kitchen, which provides an abundance of storage, prep surfaces, and a full-function island. Leave the outside world behind and enjoy the unparalleled luxury of your Owner’s Retreat, featuring a pair of deluxe walk-in closets, a pamper-ready bathroom, and a sunny en suite study.
Both spare bedrooms offer plenty of space for young residents to grow and allow their personal style to shine.
Build your future with the peace of mind that Our Industry-leading Warranty contributes to your beautiful new home in Gramercy West of Carmel, IN.
More plans in this community

The Startex
From: $467,990
Sq. Ft: 1996 - 2000

The Tarpin
From: $460,990
Sq. Ft: 1893
Quick Move-ins

The Startex
794 Templeton Drive, Carmel, IN 46032
$554,057
Sq. Ft: 1996

The Startex
782 Templeton Drive, Carmel, IN 46032
$531,707
Sq. Ft: 1996

The Vinton
800 Templeton Drive, Carmel, IN 46032









