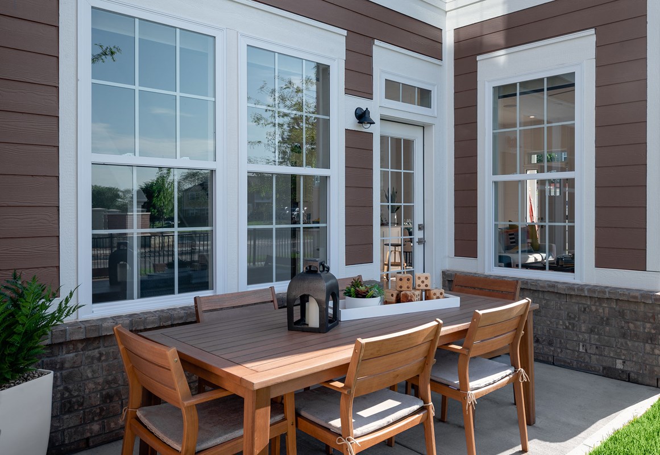
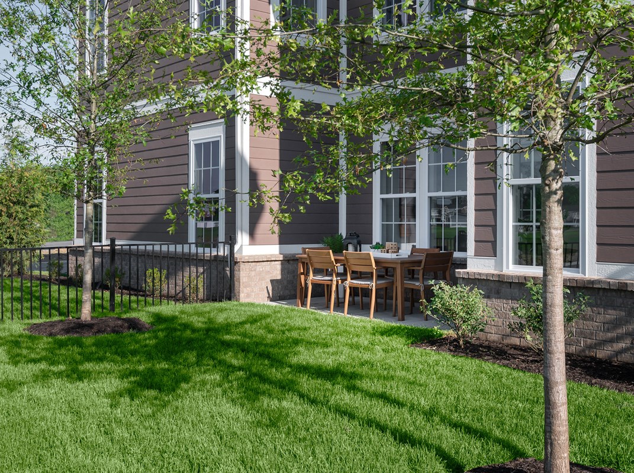
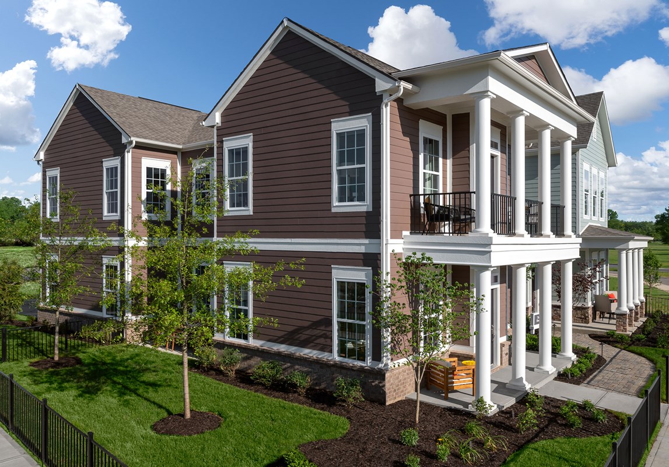
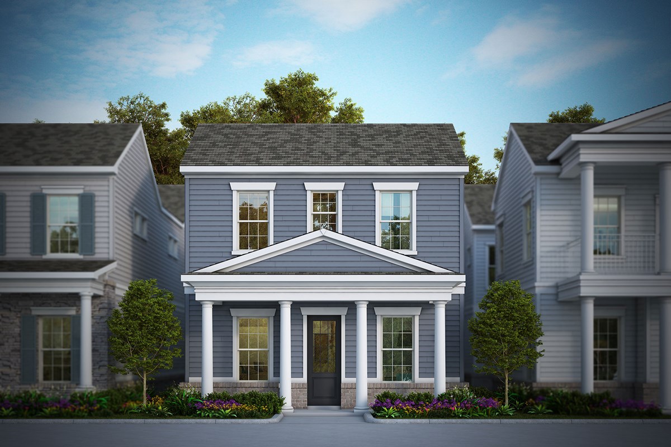
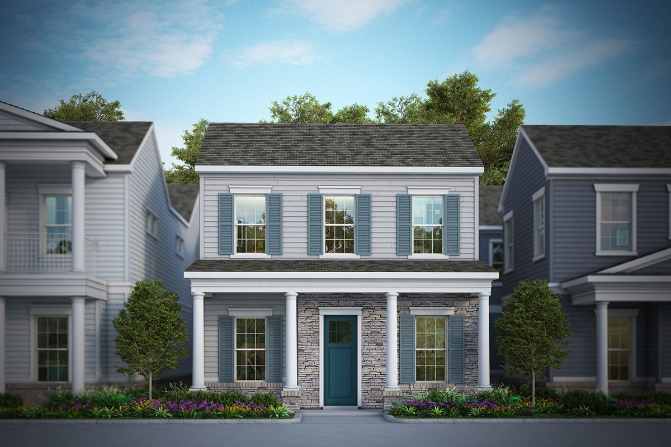



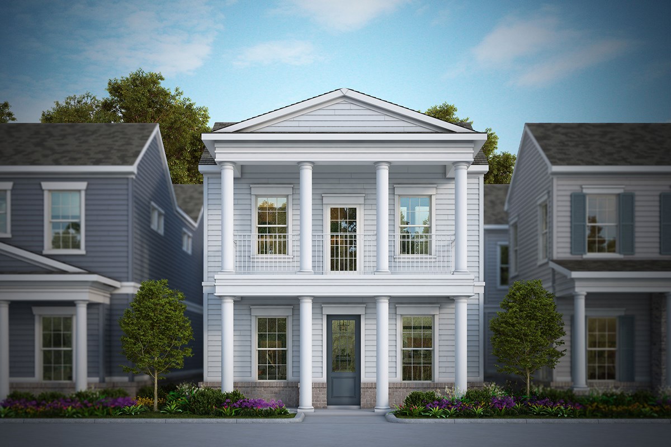
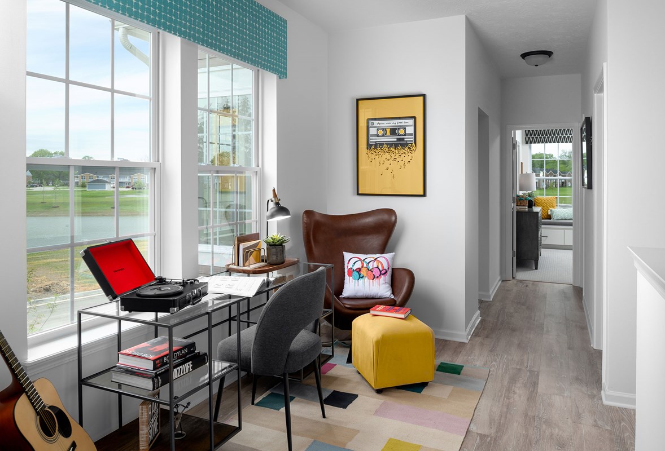
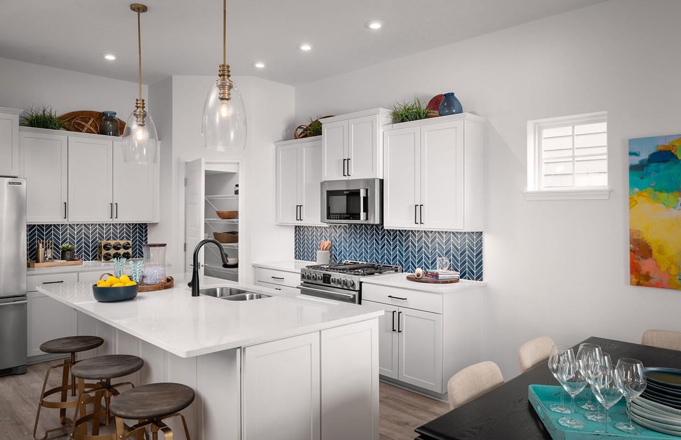
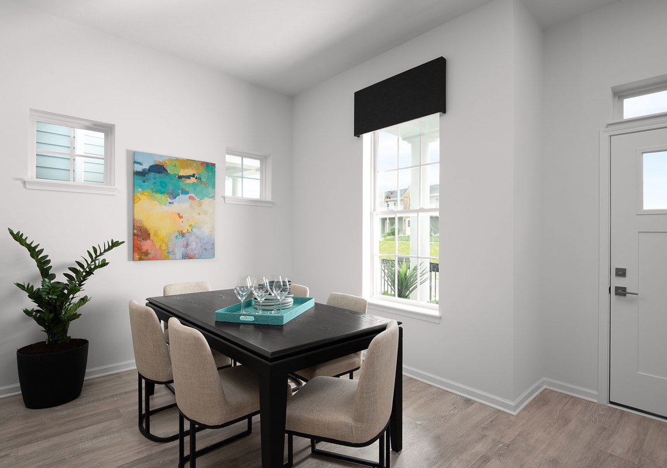
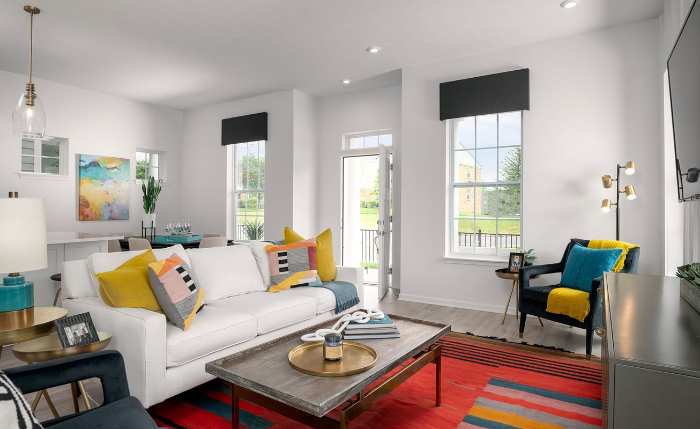
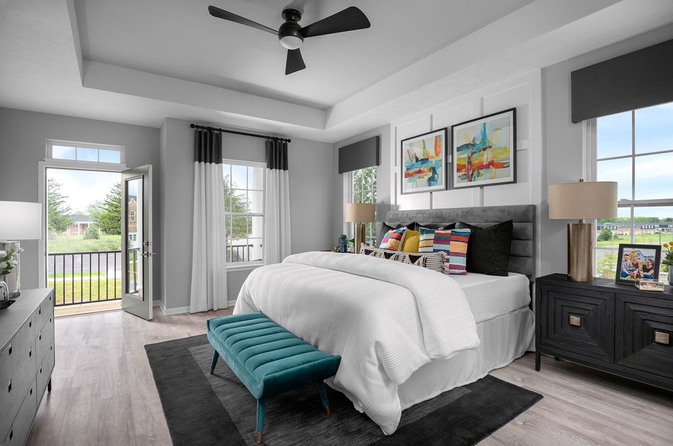
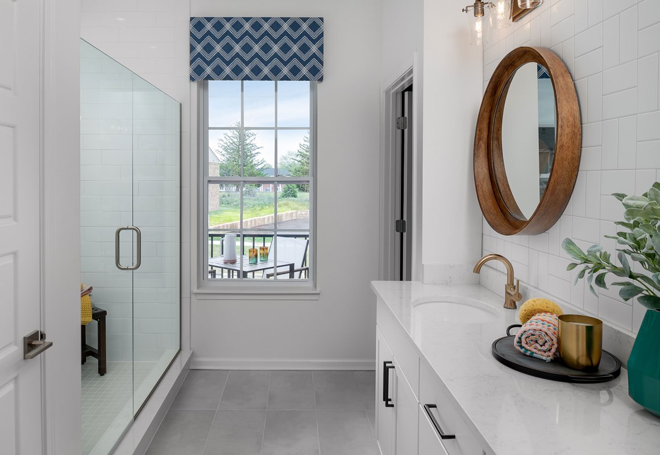



















Timeless style and impeccable craftsmanship come together in the luxurious Startex floor plan by David Weekley Homes in Gramercy West. A classic covered porch and side patio present serene opportunities for outdoor leisure.
Your open family room and dining area fill with natural light from an abundance of energy-efficient windows. Quick snacks and elaborate holiday meals are equally suited to the superb kitchen, featuring an oversized corner pantry and a full-function island.
Refresh and relax in your glamorous Owner’s Retreat, which includes a sprawling walk-in closet and contemporary Owner’s Bath. The loft offers a great space for a student library or home office.
Both junior bedrooms provide walk-in closets, ample privacy, and a wonderful places to grow.
David Weekley’s World-class Customer Service will make the building process a delight with this impressive new home in Carmel, IN.
Timeless style and impeccable craftsmanship come together in the luxurious Startex floor plan by David Weekley Homes in Gramercy West. A classic covered porch and side patio present serene opportunities for outdoor leisure.
Your open family room and dining area fill with natural light from an abundance of energy-efficient windows. Quick snacks and elaborate holiday meals are equally suited to the superb kitchen, featuring an oversized corner pantry and a full-function island.
Refresh and relax in your glamorous Owner’s Retreat, which includes a sprawling walk-in closet and contemporary Owner’s Bath. The loft offers a great space for a student library or home office.
Both junior bedrooms provide walk-in closets, ample privacy, and a wonderful places to grow.
David Weekley’s World-class Customer Service will make the building process a delight with this impressive new home in Carmel, IN.
Picturing life in a David Weekley home is easy when you visit one of our model homes. We invite you to schedule your personal tour with us and experience the David Weekley Difference for yourself.
Included with your message...




