Mohawk Trails Elementary School (KG - 5th)
E. 126th StreetCarmel, IN 46033 317-844-1158

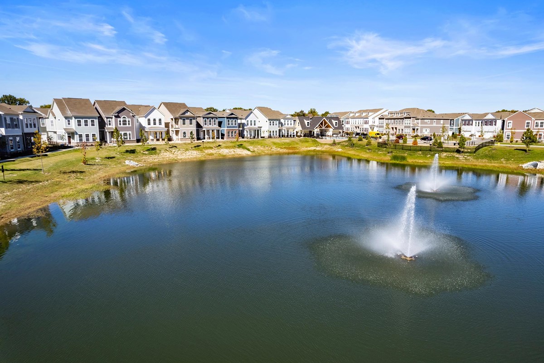
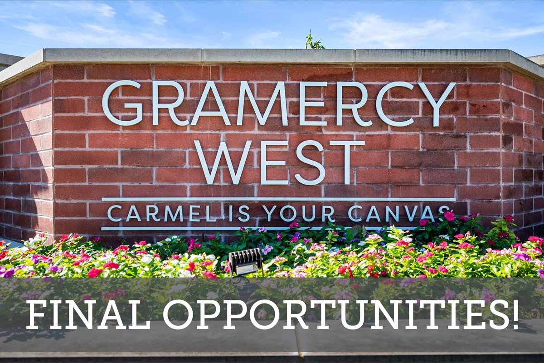
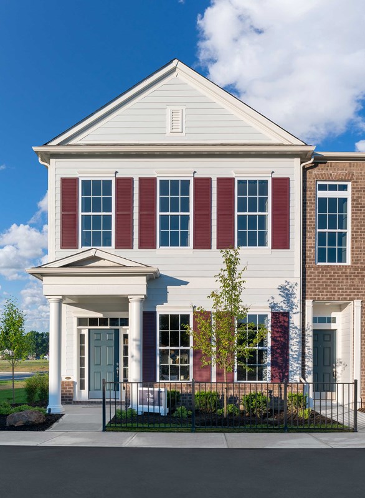
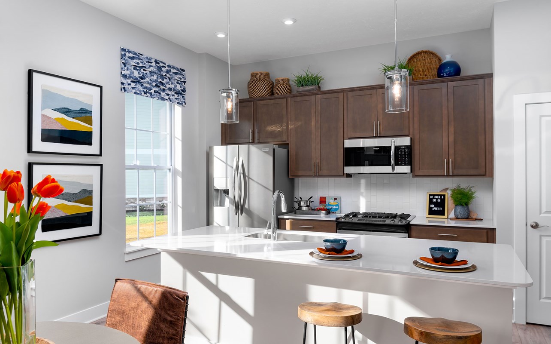



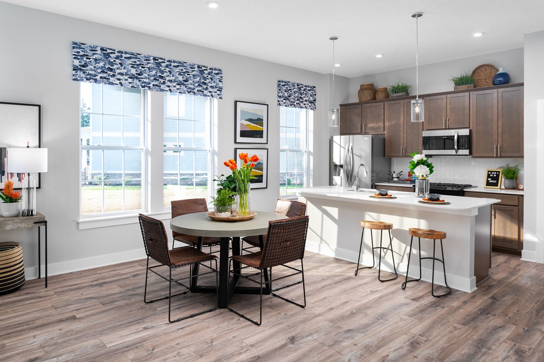


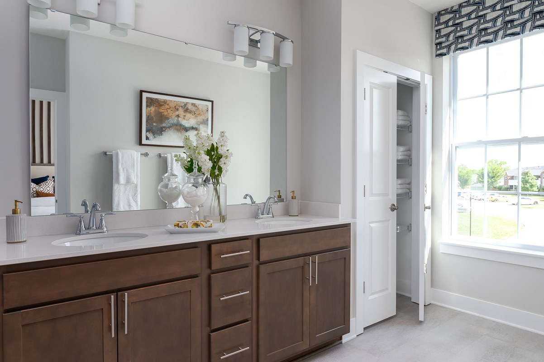


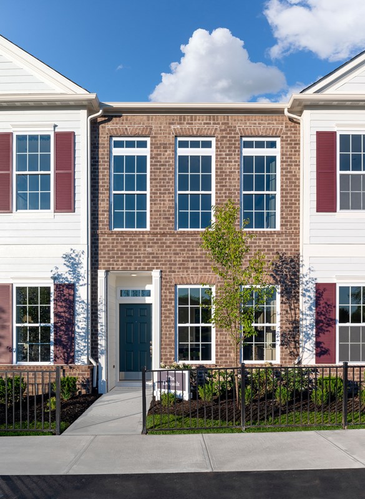
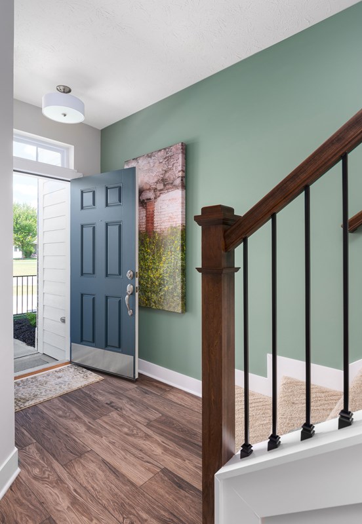
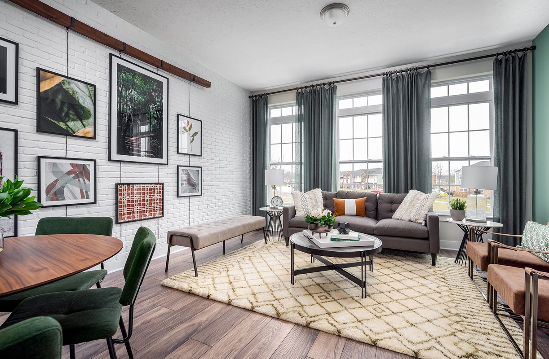

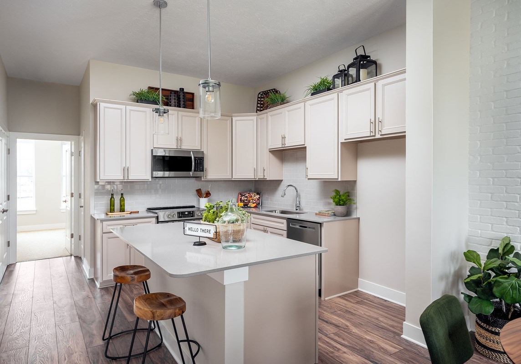
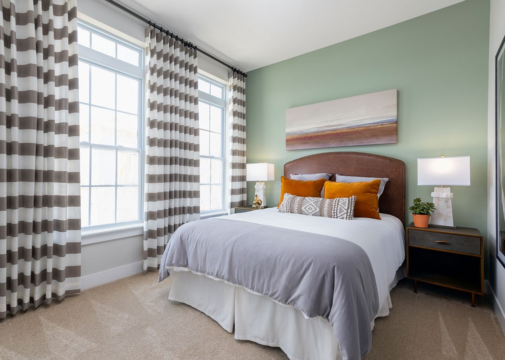
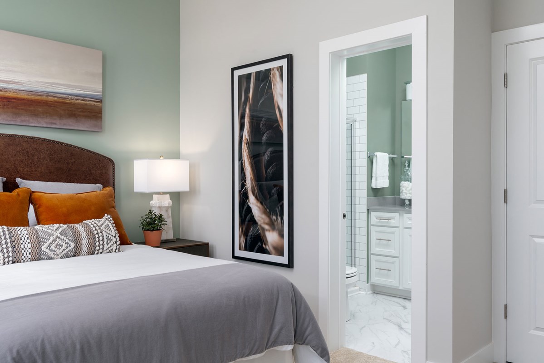
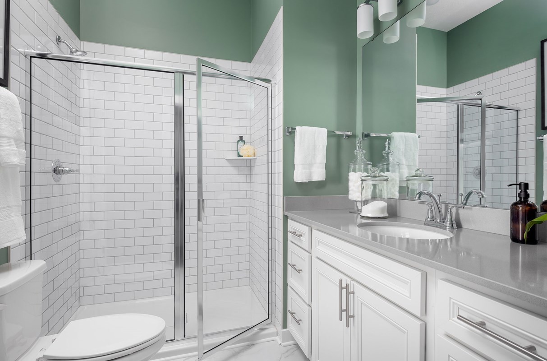
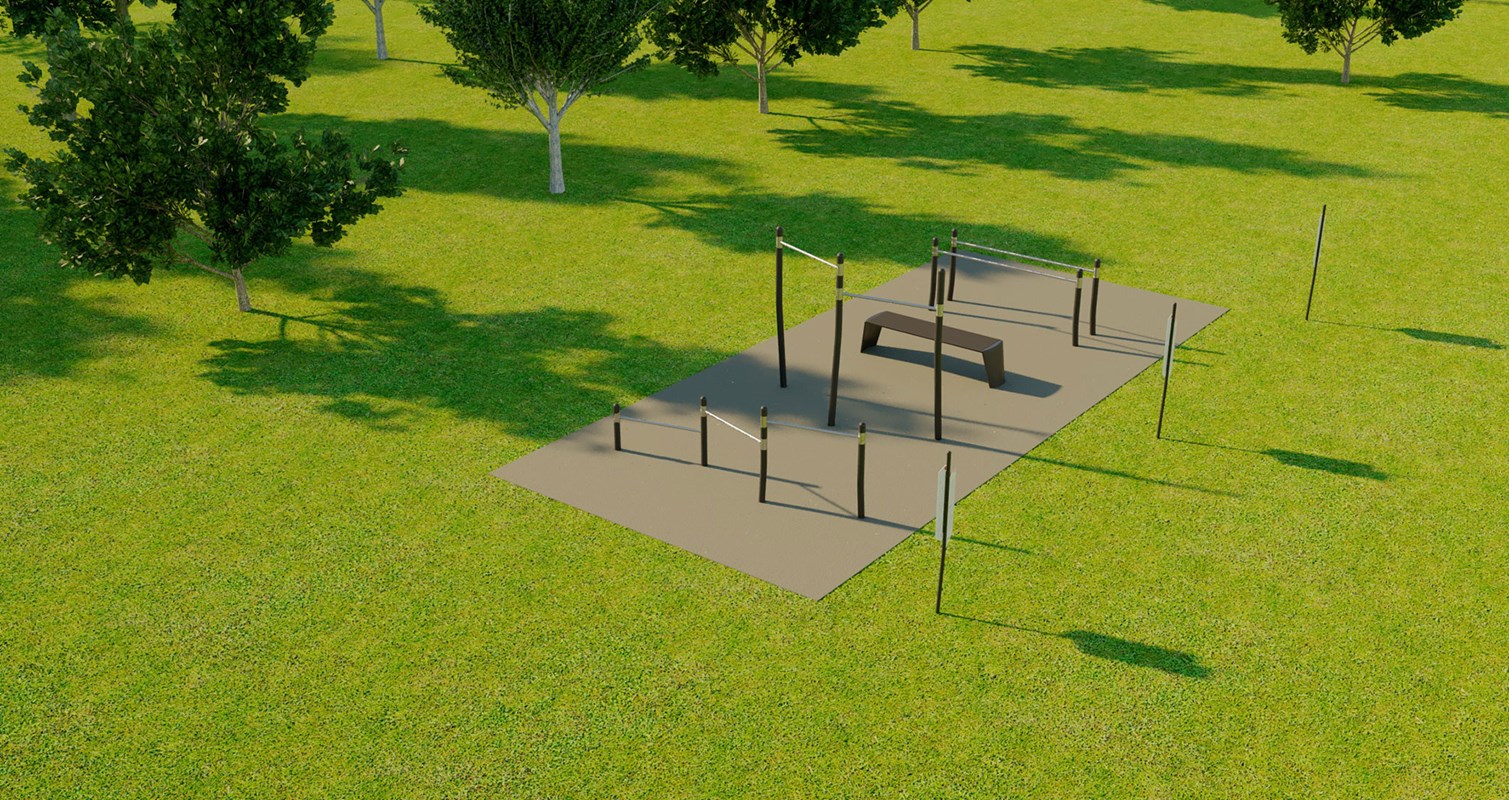
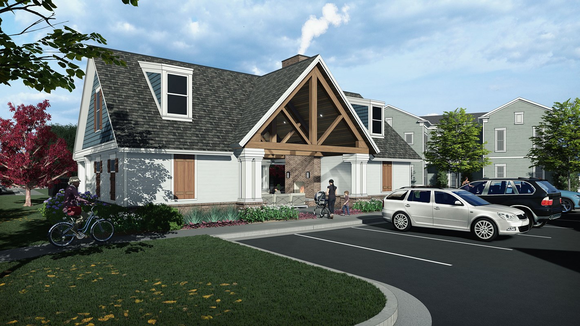


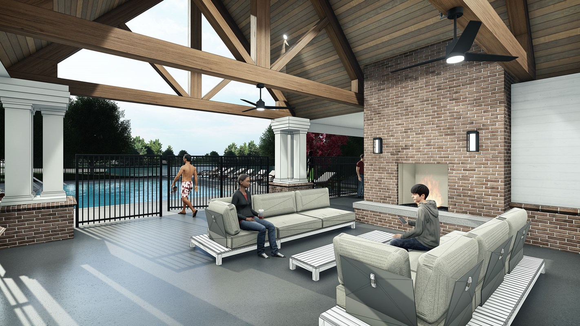
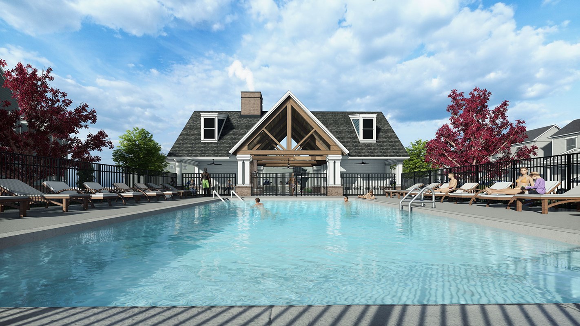
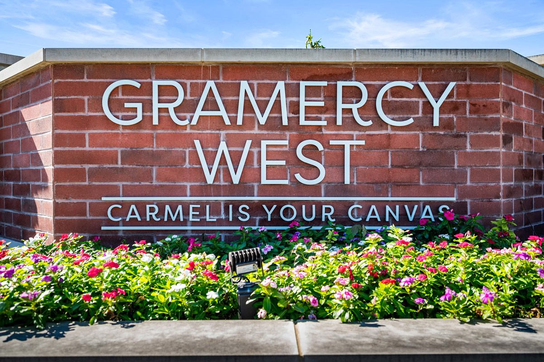


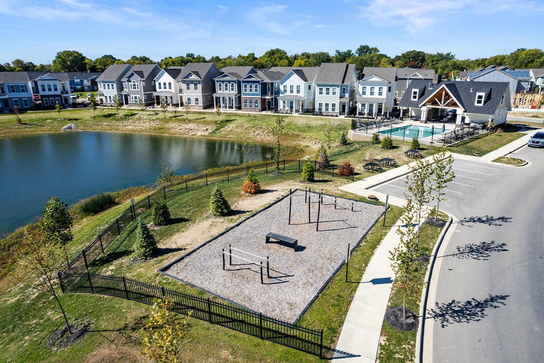
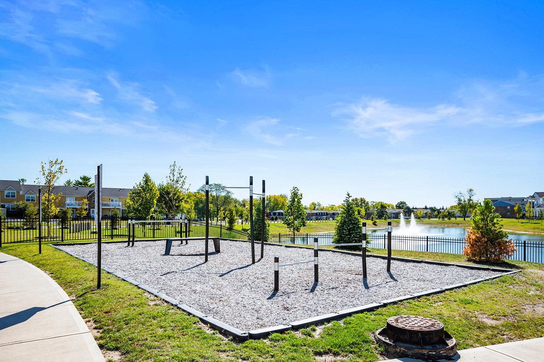



Central Living by David Weekley Homes has limited opportunities remaining for award-winning new townhomes in Gramercy West – Townhomes! Located north of Indianapolis in Carmel, IN, this master-planned community offers innovative, open-concept floor plans near everything you know and love. Act fast to delight in the best in Design, Choice and Service from an Indianapolis home builder with more than 45 years of experience, as well as:
Central Living by David Weekley Homes has limited opportunities remaining for award-winning new townhomes in Gramercy West – Townhomes! Located north of Indianapolis in Carmel, IN, this master-planned community offers innovative, open-concept floor plans near everything you know and love. Act fast to delight in the best in Design, Choice and Service from an Indianapolis home builder with more than 45 years of experience, as well as:
Picturing life in a David Weekley home is easy when you visit one of our model homes. We invite you to schedule your personal tour with us and experience the David Weekley Difference for yourself.
Included with your message...




