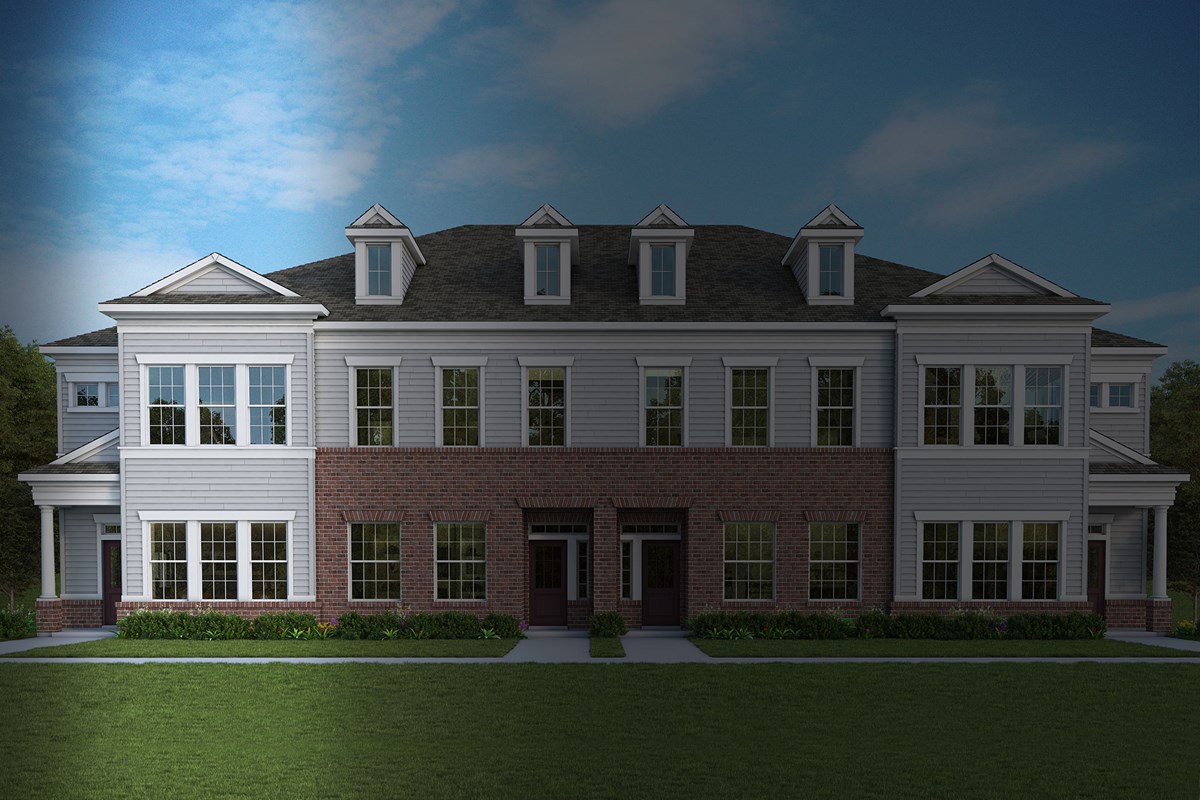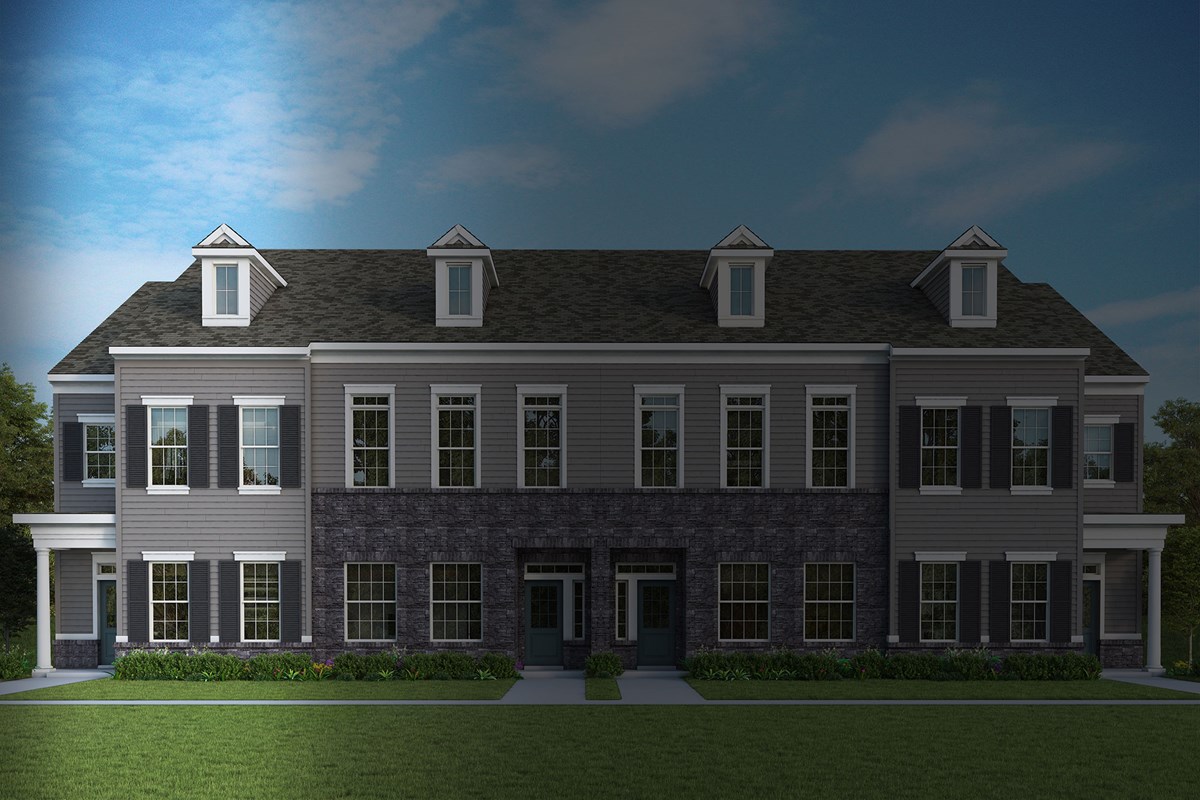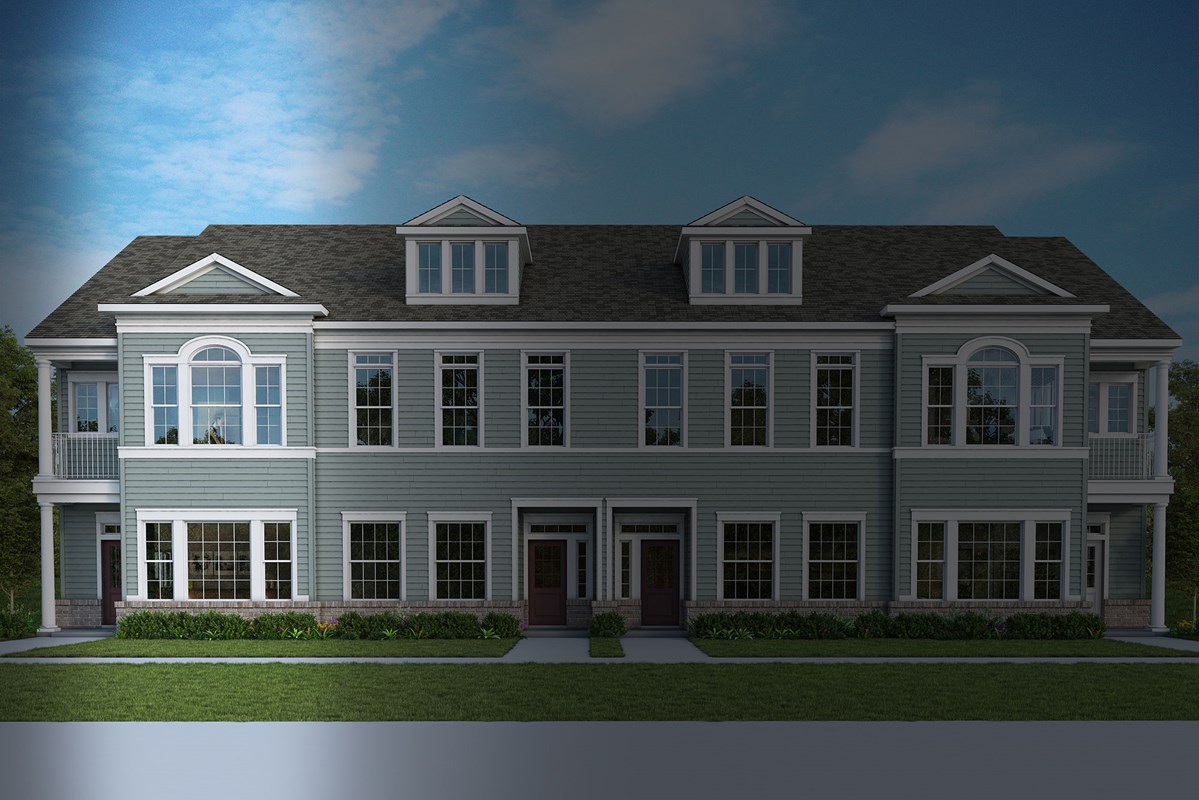


Overview
You’ll be delighted by the elegant design and top-quality craftsmanship that makes The Givens by David Weekley Homes a remarkable floor plan. Share your culinary masterpieces on the streamlined kitchen’s full-function island.
The open-concept dining and family areas offer sunlight opportunities for interior décor, unforgettable social gatherings, and wonderful nights in. Your Owner’s Retreat presents a spectacular place to begin and end each day, and includes a superb en suite bathroom and a walk-in closet.
A pair of spare bedrooms provide plenty of space for unique personalities to flourish and grow.
Create Your Dream Home with this exquisite floor plan from David Weekley Homes in the Carmel, IN, community of Gramercy West.
Learn More Show Less
You’ll be delighted by the elegant design and top-quality craftsmanship that makes The Givens by David Weekley Homes a remarkable floor plan. Share your culinary masterpieces on the streamlined kitchen’s full-function island.
The open-concept dining and family areas offer sunlight opportunities for interior décor, unforgettable social gatherings, and wonderful nights in. Your Owner’s Retreat presents a spectacular place to begin and end each day, and includes a superb en suite bathroom and a walk-in closet.
A pair of spare bedrooms provide plenty of space for unique personalities to flourish and grow.
Create Your Dream Home with this exquisite floor plan from David Weekley Homes in the Carmel, IN, community of Gramercy West.
Quick Move-ins

The Devault
718 Kinzer Avenue, Carmel, IN 46032












