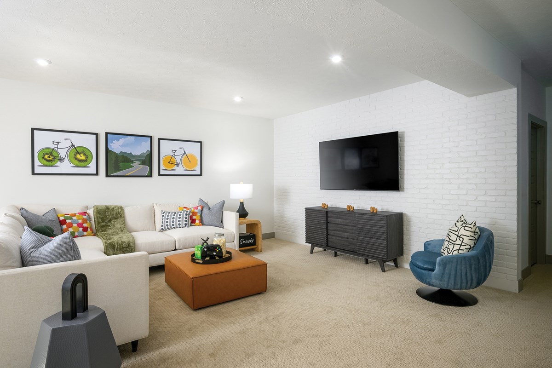
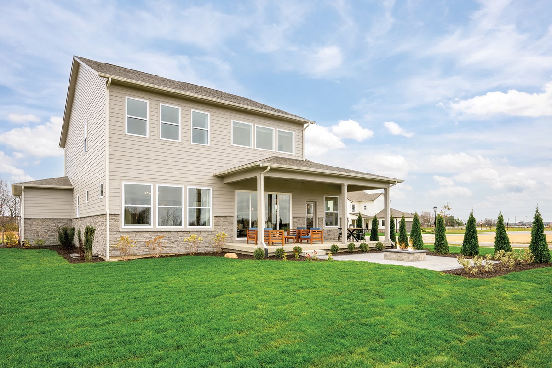
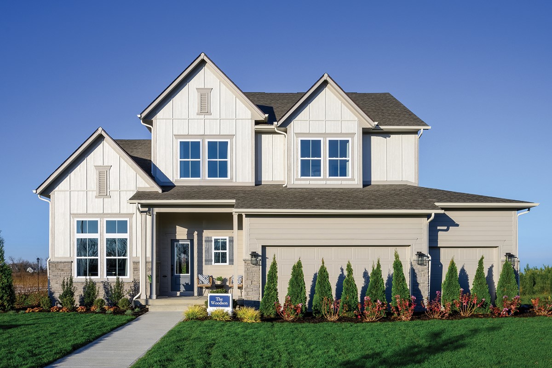
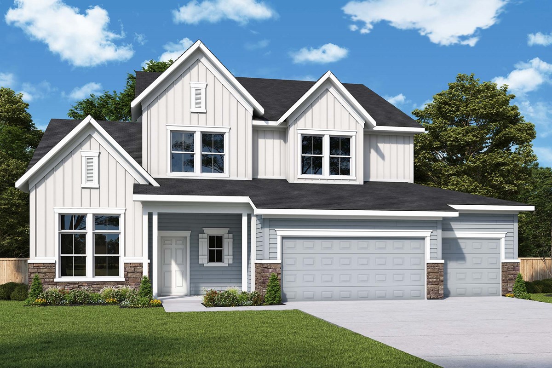
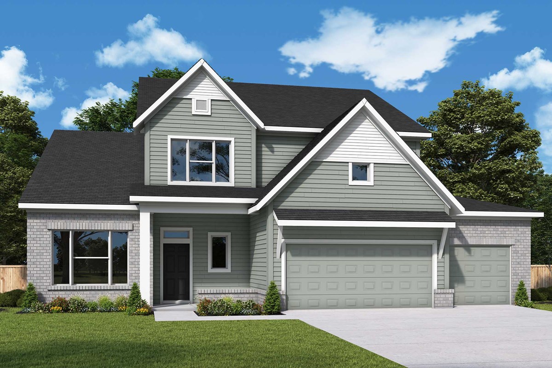



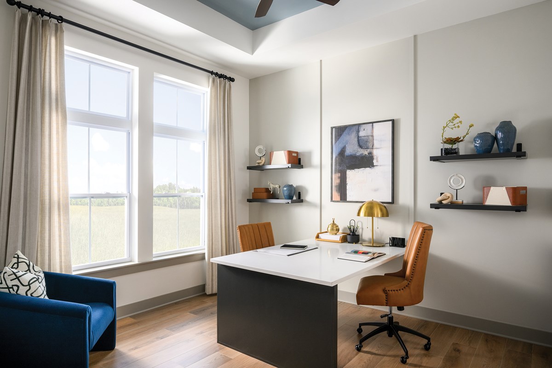
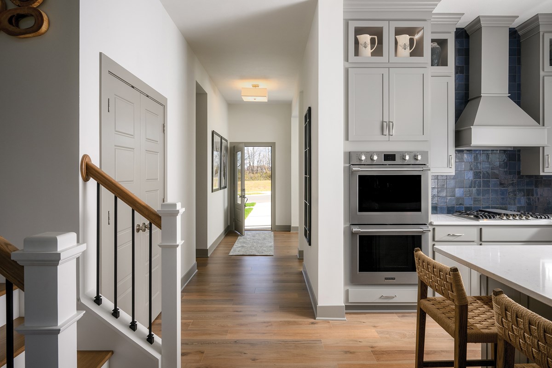
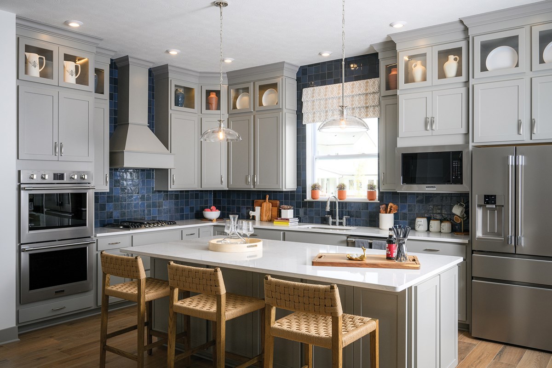
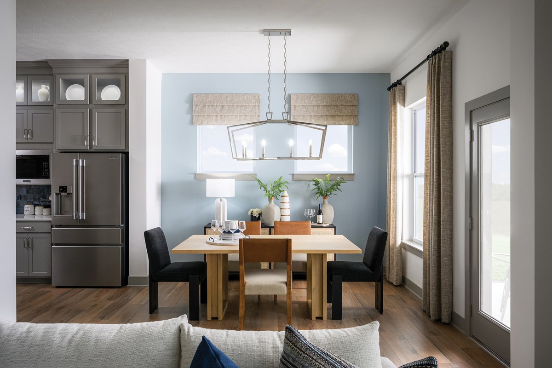
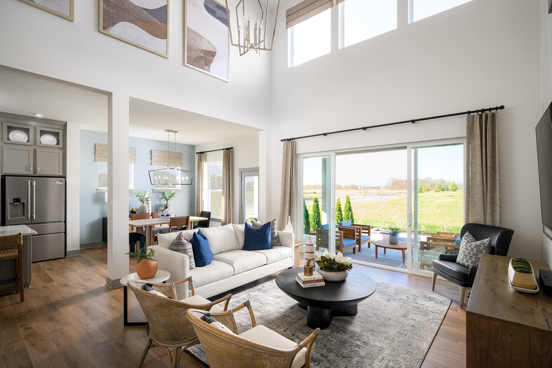
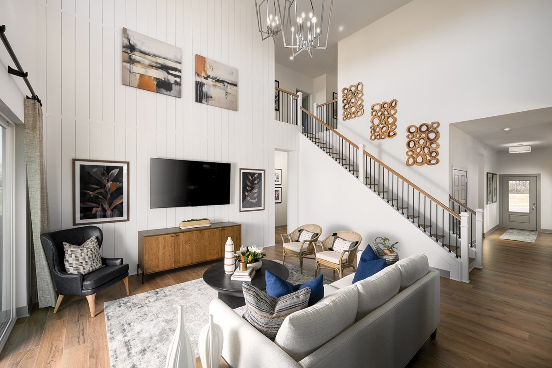
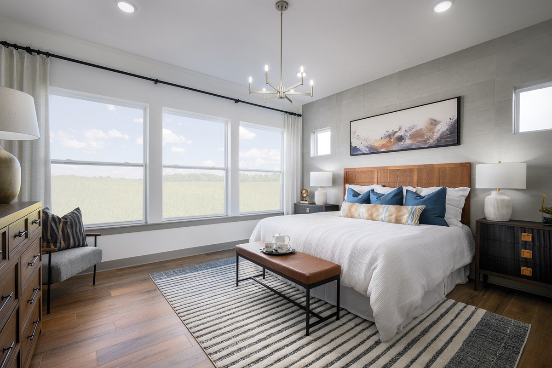
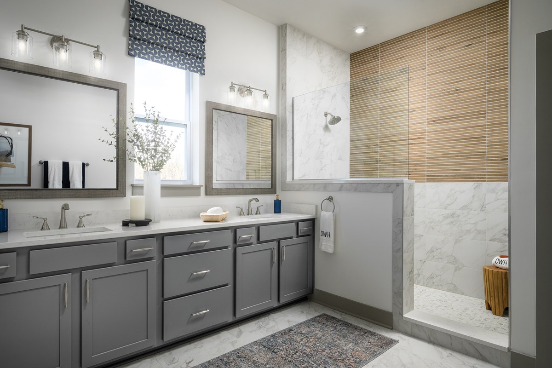
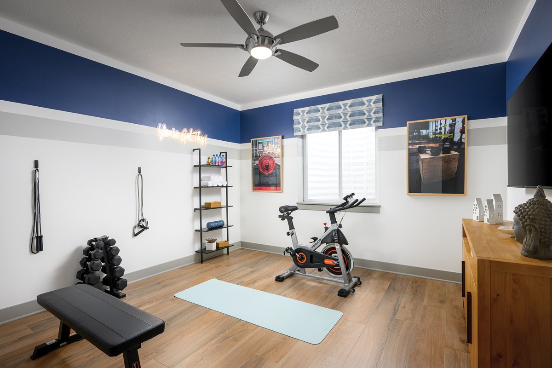
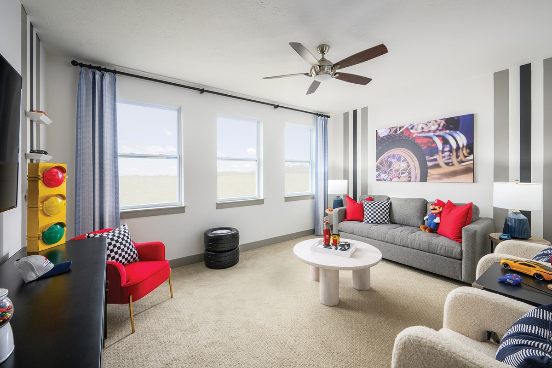
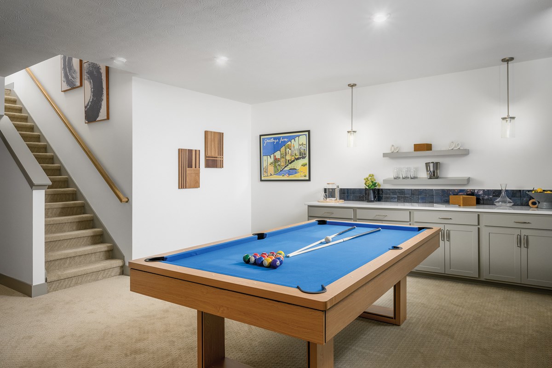
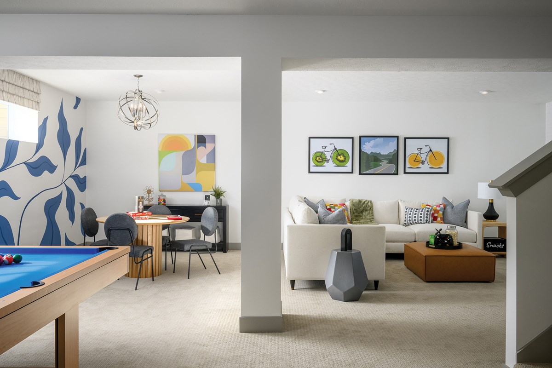


Overview
Artistry, expertise and dedication are at the heart of every design decision put into crafting The Woodson by David Weekley floor plan in Grantham. Your personal design and interior décor style will be right at home in the elegant family and dining spaces.
A tasteful kitchen rests at the heart of this home, balancing impressive style with easy function, all while maintaining an open design. Leave the outside world behind and lavish in the Owner’s Retreat, featuring a superb Owner’s Bath and walk-in closet.
Two spare bedrooms are nestled on the second floor, helping everyone find a space they can make uniquely their own.
Explore our exclusive Personalized Selections with this new home in Fishers, IN.
Learn More Show Less
Artistry, expertise and dedication are at the heart of every design decision put into crafting The Woodson by David Weekley floor plan in Grantham. Your personal design and interior décor style will be right at home in the elegant family and dining spaces.
A tasteful kitchen rests at the heart of this home, balancing impressive style with easy function, all while maintaining an open design. Leave the outside world behind and lavish in the Owner’s Retreat, featuring a superb Owner’s Bath and walk-in closet.
Two spare bedrooms are nestled on the second floor, helping everyone find a space they can make uniquely their own.
Explore our exclusive Personalized Selections with this new home in Fishers, IN.
More plans in this community

The Bluestem
From: $567,990
Sq. Ft: 2859 - 3922

The Bonner
From: $587,990
Sq. Ft: 2629 - 4382

The Maidenhair
From: $569,990
Sq. Ft: 2413 - 4284

The Paddock
From: $601,990
Sq. Ft: 2841 - 4304

The Yellowood
From: $569,990
Sq. Ft: 2446 - 3856
Quick Move-ins
The Bonner
12042 Black Mill Pass, Fishers, IN 46040
$589,990
Sq. Ft: 2697

The Bonner
15786 Vitalize Run, Fishers, IN 46040
$639,098
Sq. Ft: 2697
The Maidenhair
15798 Vitalize Run, Fishers, IN 46040
$574,990
Sq. Ft: 2413
The Paddock
15827 Scarteen Road, Fishers, IN 46040
$599,990
Sq. Ft: 2852

The Yellowood
15846 Vitalize Run, Fishers, IN 46040









