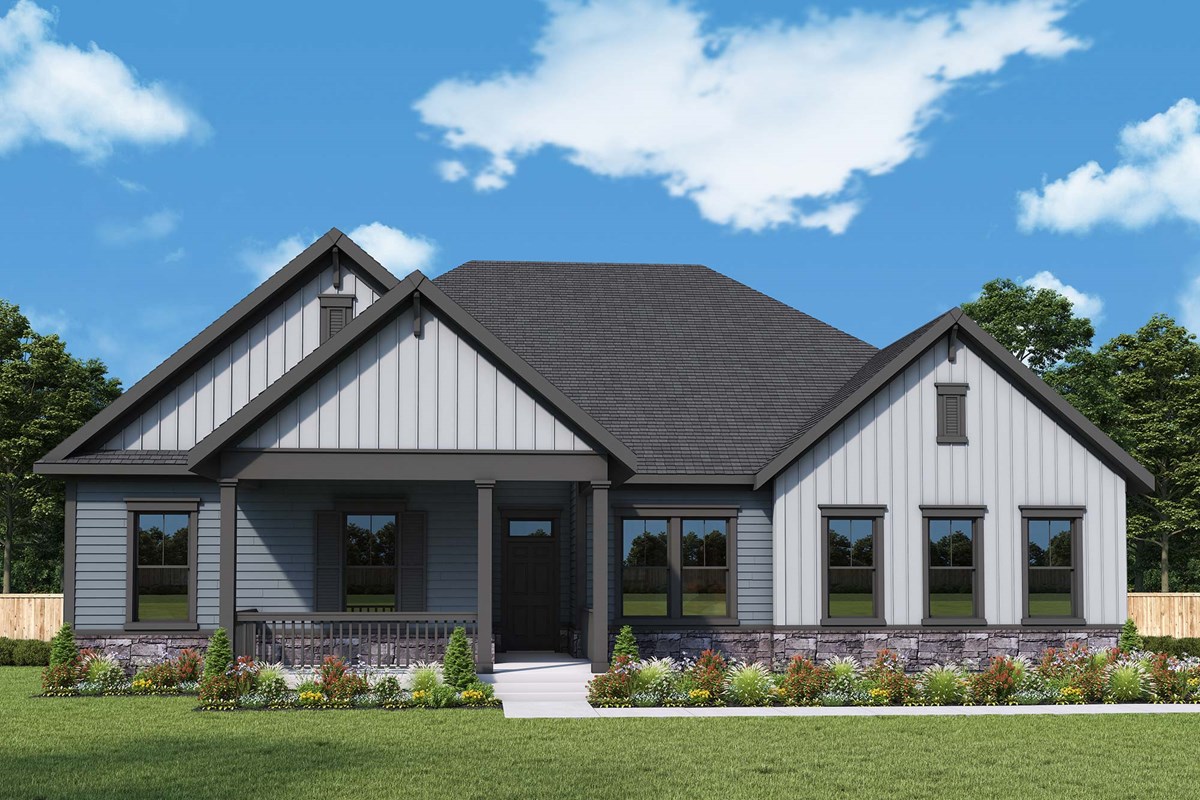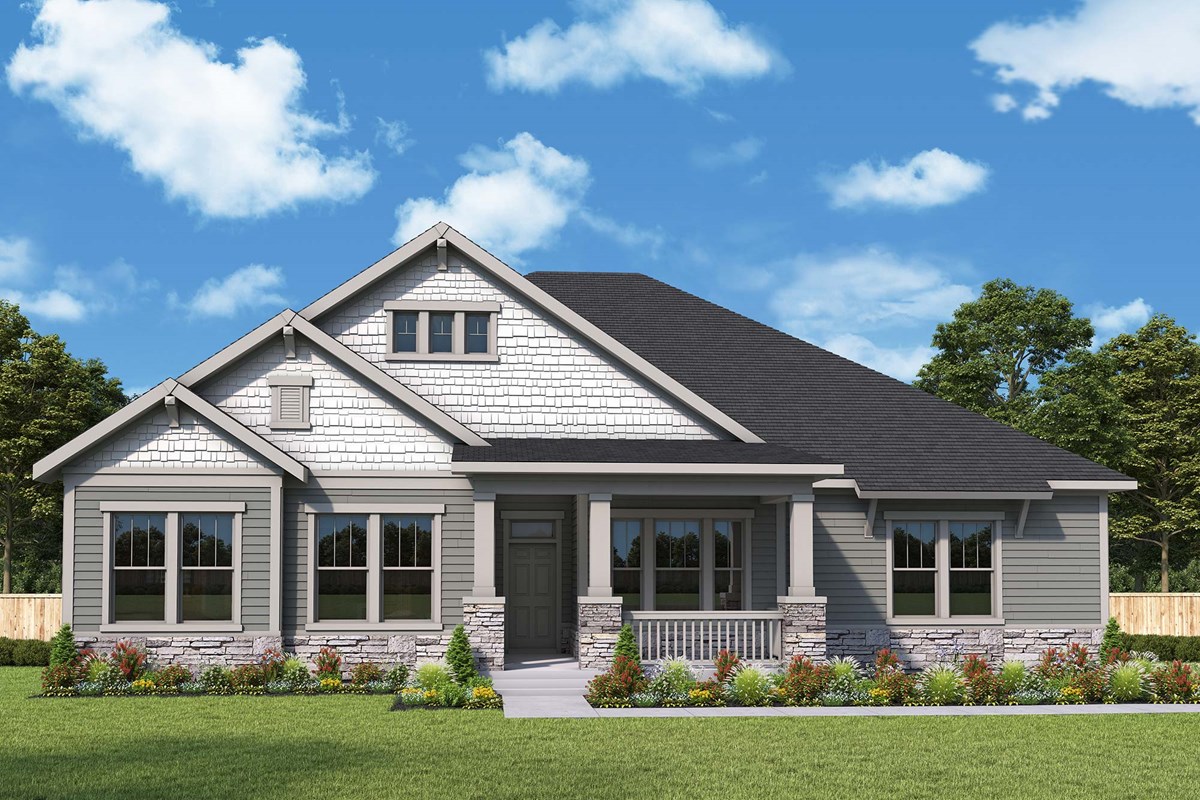



The Greenway floor plan be David Weekley Homes in The Lakes at Grantham showcases streamlined versatility to make this plan ideal for families whose lifestyle needs will change through the years. Play host and get the most out of everyday life in your welcoming open-concept family and dining areas adjacent to the sunny kitchen.
A spacious study presents a versatile opportunity to craft the home office, media lounge, or student library you’ve been dreaming of. Each secondary bedroom provides wonderful places for growing personalities to flourish.
Escape to the easy comfort of the superb Owner’s Retreat, featuring a serene en suite bathroom and a large walk-in closet.
Build your future with the peace of mind that Our Industry-leading Warranty brings to this new home in Fishers, IN.
The Greenway floor plan be David Weekley Homes in The Lakes at Grantham showcases streamlined versatility to make this plan ideal for families whose lifestyle needs will change through the years. Play host and get the most out of everyday life in your welcoming open-concept family and dining areas adjacent to the sunny kitchen.
A spacious study presents a versatile opportunity to craft the home office, media lounge, or student library you’ve been dreaming of. Each secondary bedroom provides wonderful places for growing personalities to flourish.
Escape to the easy comfort of the superb Owner’s Retreat, featuring a serene en suite bathroom and a large walk-in closet.
Build your future with the peace of mind that Our Industry-leading Warranty brings to this new home in Fishers, IN.
Picturing life in a David Weekley home is easy when you visit one of our model homes. We invite you to schedule your personal tour with us and experience the David Weekley Difference for yourself.
Included with your message...








