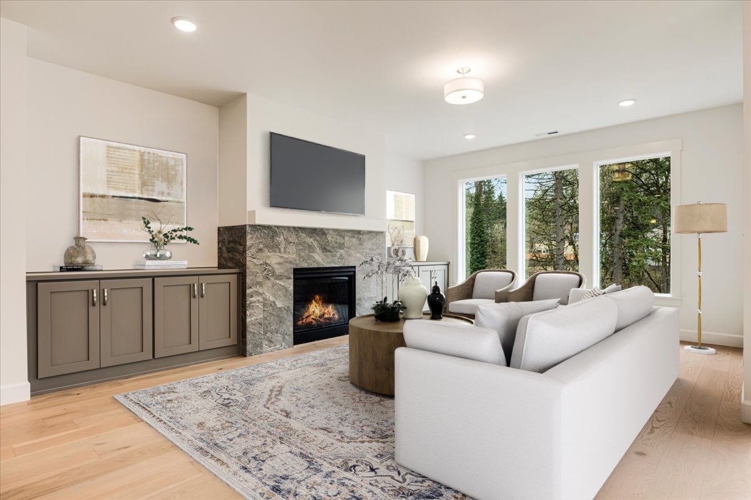
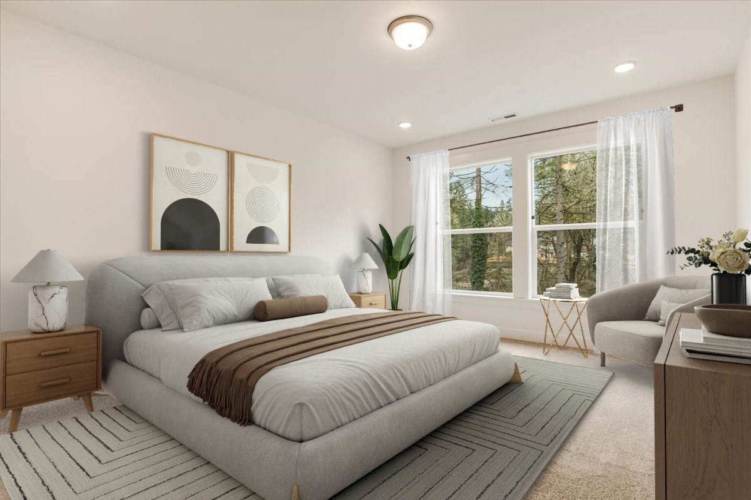
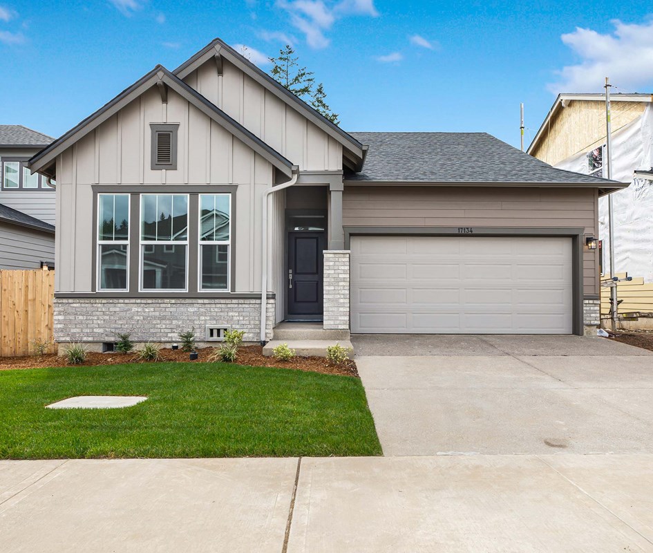
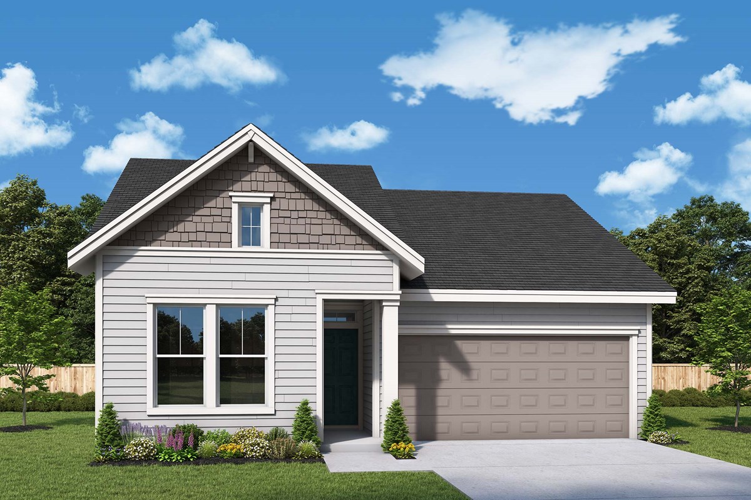
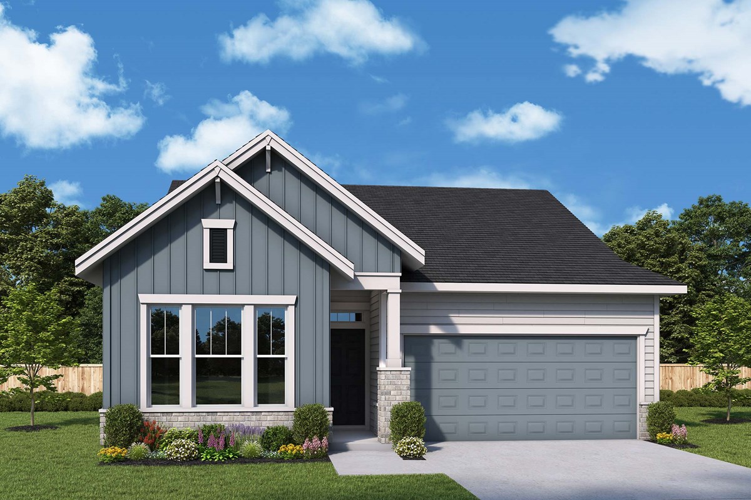



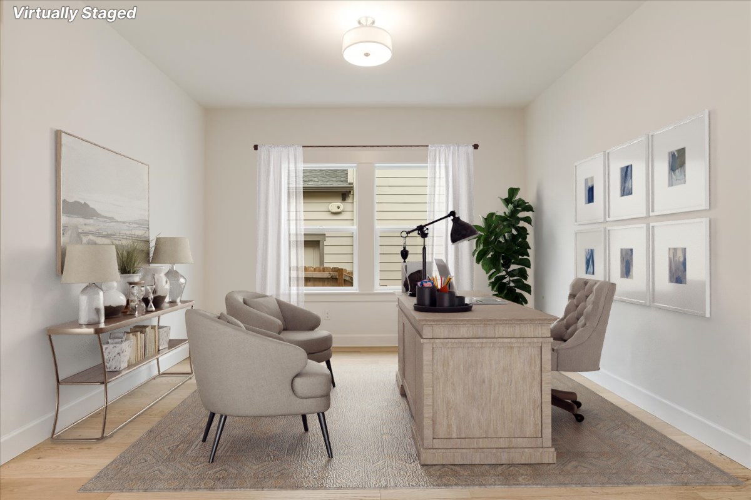
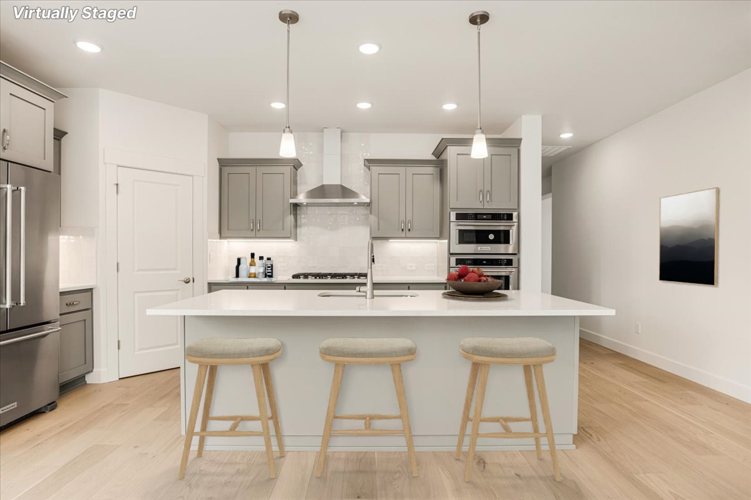
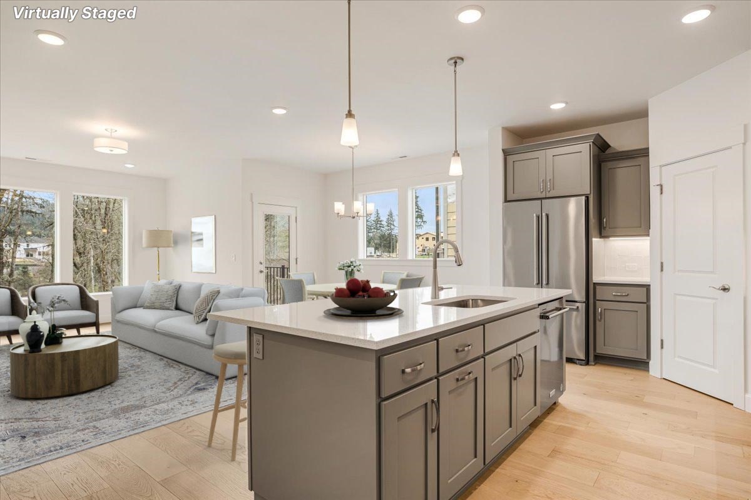
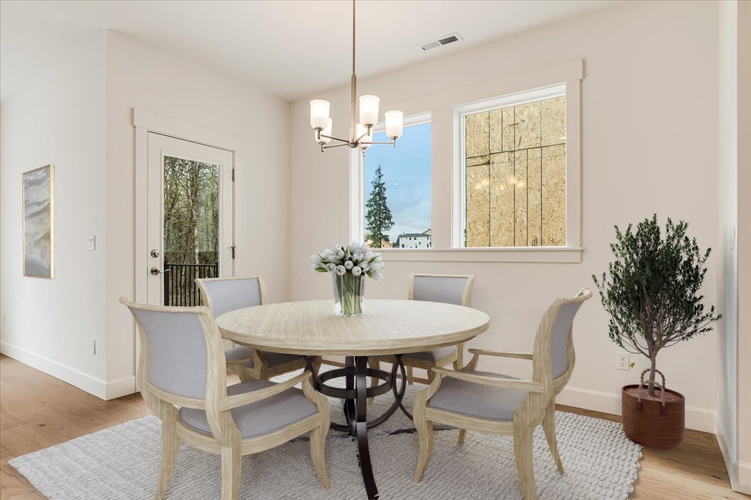
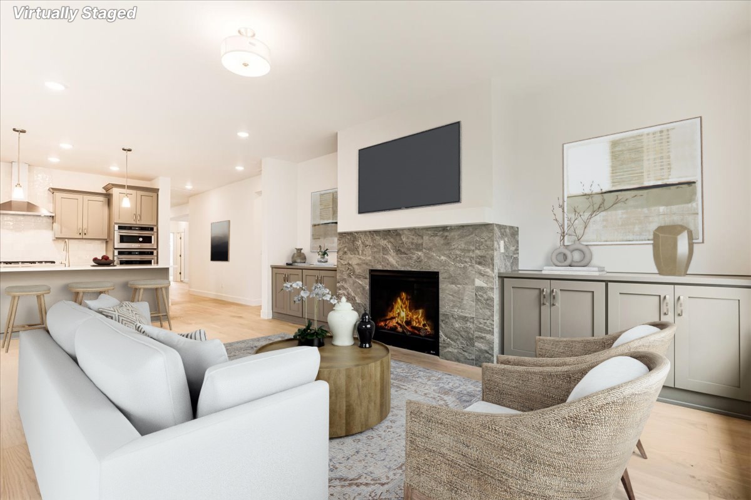


Overview
The Blue Ridge floor plan by David Weekley Homes in Durham Heights is designed to improve your everyday lifestyle while providing a glamorous atmosphere for social gatherings and special occasions. Escape to the superb Owner’s Retreat, which includes a private Owner’s Bath and walk-in closet.
Natural light and boundless interior design possibilities create a picture-perfect setting for the cherished memories you’ll build in the open-concept gathering spaces. The streamlined kitchen provides an easy culinary layout and a deluxe pantry for the resident chef while granting a delightful view of the sunny family and dining areas.
A guest bedroom an adjacent bathroom is privately situated at the front of the home. The versatile study is inviting and ready to serve as extra social, home office, or play space.
Contact our Internet Advisor to learn more about building this new home in Portland, OR.
Learn More Show Less
The Blue Ridge floor plan by David Weekley Homes in Durham Heights is designed to improve your everyday lifestyle while providing a glamorous atmosphere for social gatherings and special occasions. Escape to the superb Owner’s Retreat, which includes a private Owner’s Bath and walk-in closet.
Natural light and boundless interior design possibilities create a picture-perfect setting for the cherished memories you’ll build in the open-concept gathering spaces. The streamlined kitchen provides an easy culinary layout and a deluxe pantry for the resident chef while granting a delightful view of the sunny family and dining areas.
A guest bedroom an adjacent bathroom is privately situated at the front of the home. The versatile study is inviting and ready to serve as extra social, home office, or play space.
Contact our Internet Advisor to learn more about building this new home in Portland, OR.
More plans in this community

The Beekman
From: $866,990
Sq. Ft: 2559 - 3115

The Ingleman
From: $929,990
Sq. Ft: 2925 - 2958
Quick Move-ins

The Blue Ridge
16413 SW Cambridge Lane, Durham, OR 97224
$834,012
Sq. Ft: 1858

The Blue Ridge
16449 SW Cambridge Ln, Durham, OR 97224













