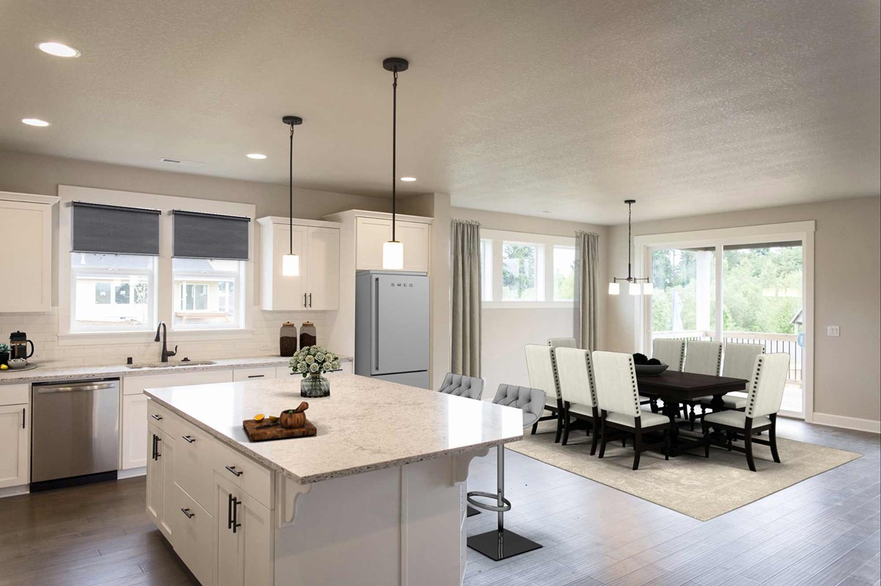
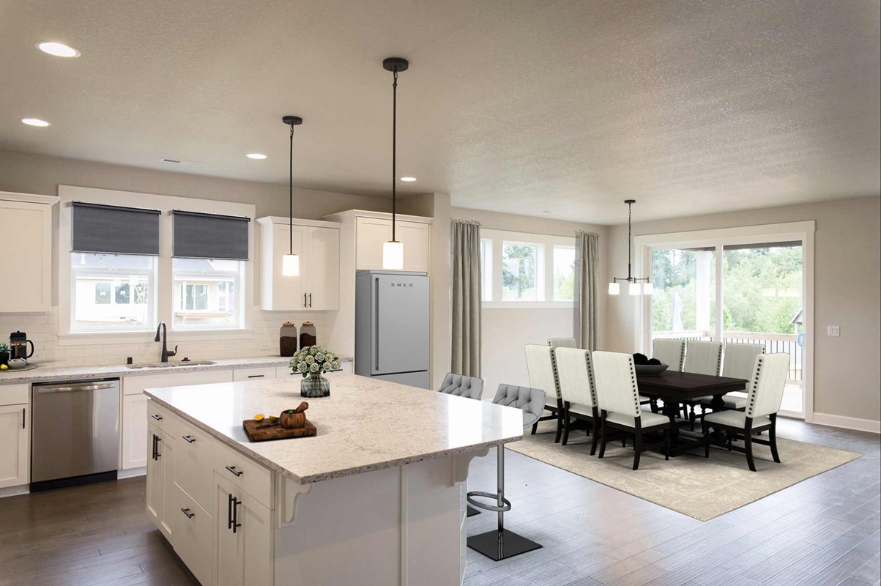
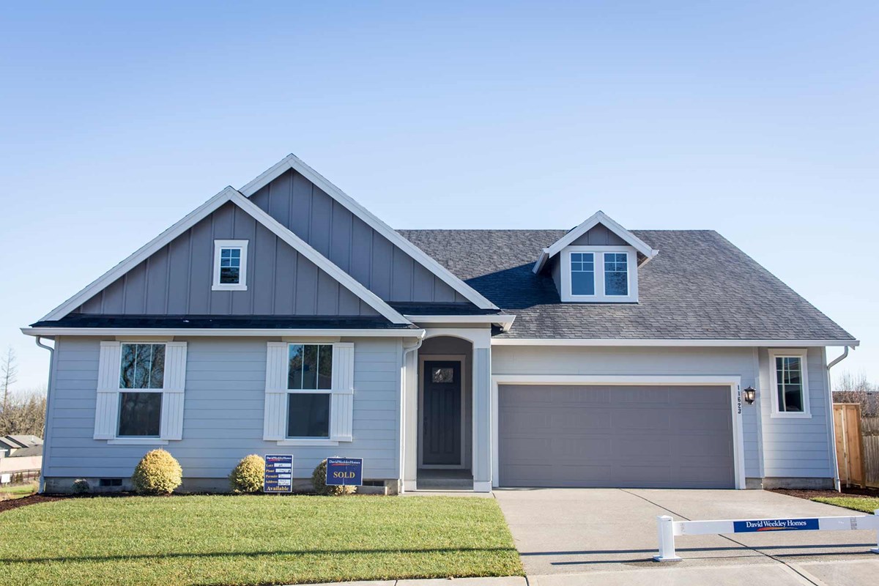
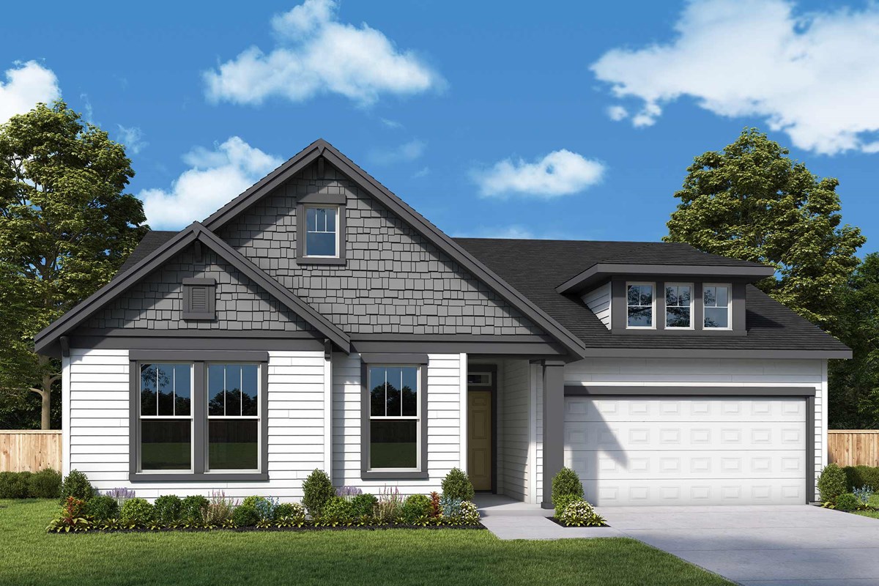
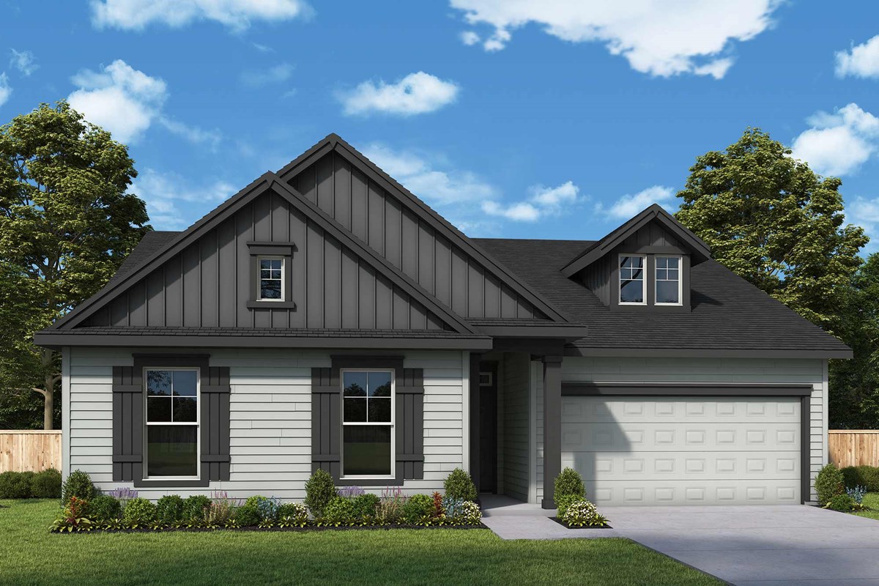



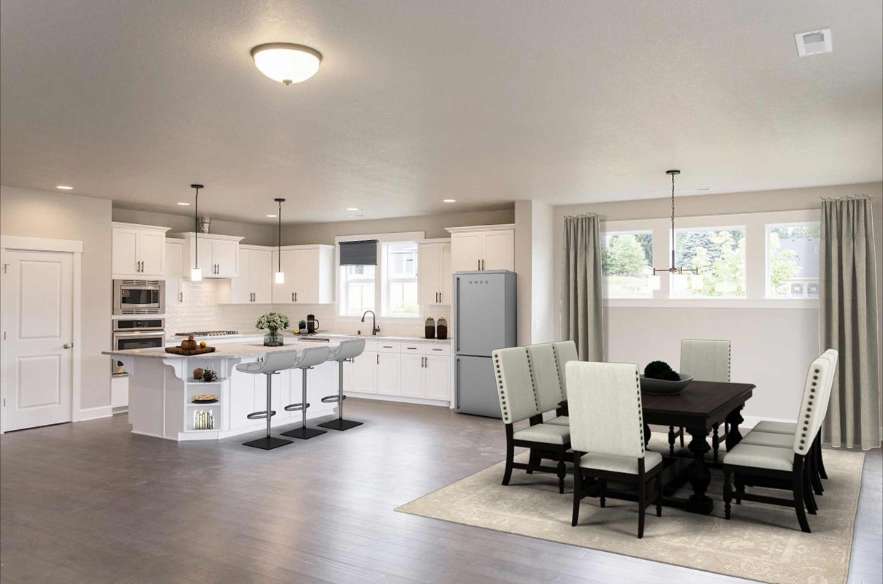
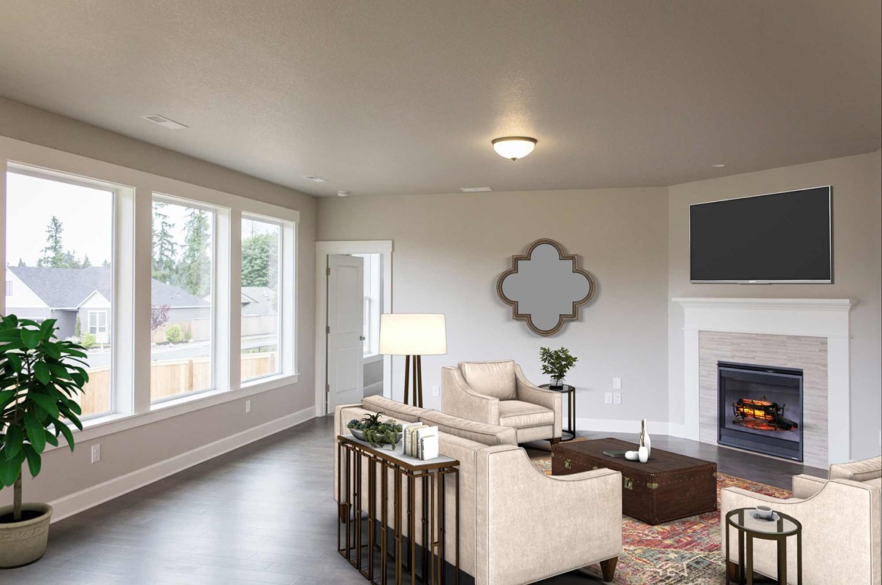


Overview
The Windrift floor plan by David Weekley Homes showcases timeless luxury with top-quality craftsmanship. Design your ideal home office, entertainment lounge or art workshop in the versatile study.
The open-concept living spaces shine with energy-efficient windows and boundless lifestyle potential. An elegant layout and a presentation island contribute to the contemporary kitchen’s culinary brilliance.
Both secondary bedrooms provide inspiring spaces for unique personalities to flourish. The splendid Owner’s Retreat and Owner’s Bath is situated for greater privacy and features a walk-in closet.
Contact our Internet Advisor to learn more about this new home in Durham Heights of Portland, OR.
Learn More Show Less
The Windrift floor plan by David Weekley Homes showcases timeless luxury with top-quality craftsmanship. Design your ideal home office, entertainment lounge or art workshop in the versatile study.
The open-concept living spaces shine with energy-efficient windows and boundless lifestyle potential. An elegant layout and a presentation island contribute to the contemporary kitchen’s culinary brilliance.
Both secondary bedrooms provide inspiring spaces for unique personalities to flourish. The splendid Owner’s Retreat and Owner’s Bath is situated for greater privacy and features a walk-in closet.
Contact our Internet Advisor to learn more about this new home in Durham Heights of Portland, OR.
More plans in this community

The Beekman
From: $866,990
Sq. Ft: 2559 - 3115

The Blue Ridge
From: $782,990
Sq. Ft: 1858 - 2993

The Ingleman
From: $929,990
Sq. Ft: 2925 - 2958
Quick Move-ins

The Blue Ridge
16413 SW Cambridge Lane, Durham, OR 97224
$834,012
Sq. Ft: 1858

The Blue Ridge
16449 SW Cambridge Ln, Durham, OR 97224












