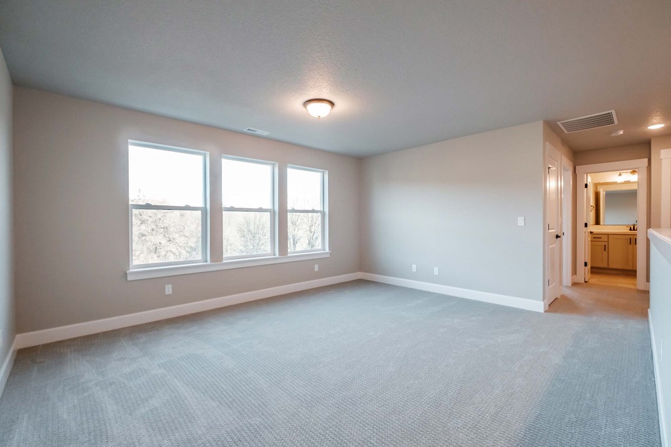
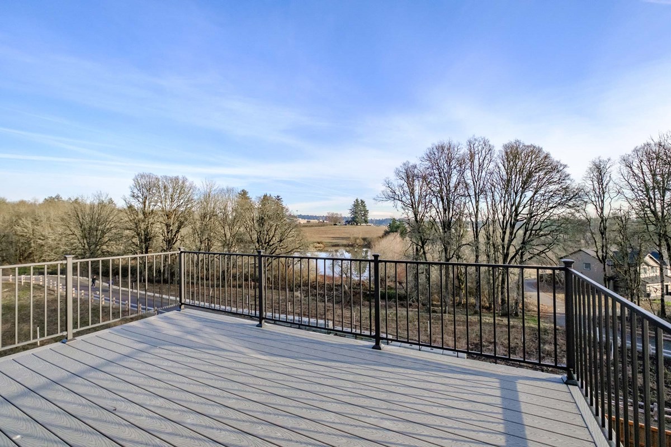
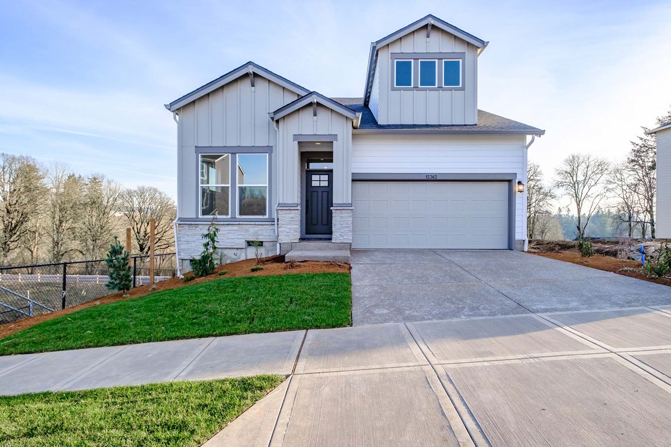
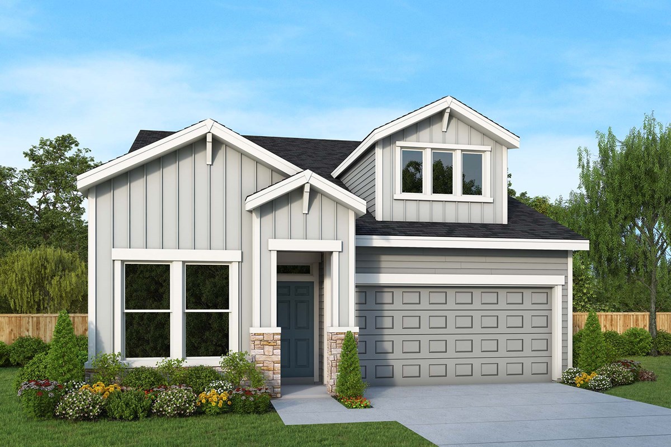
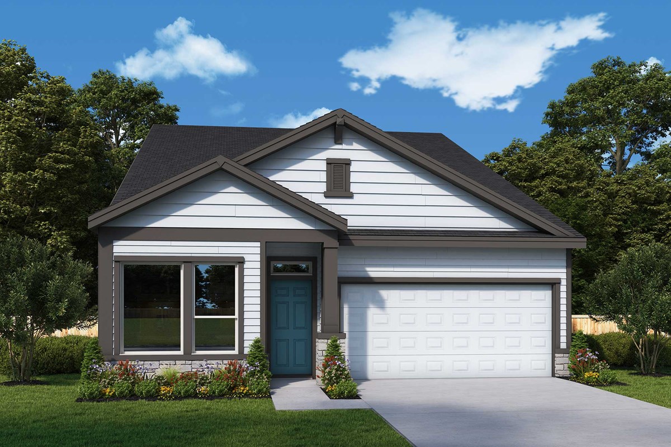



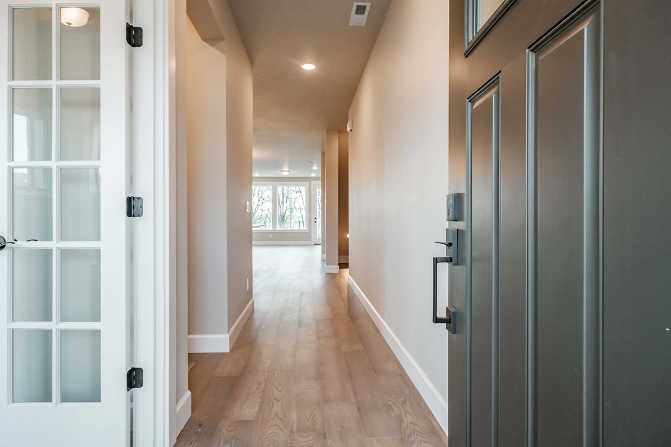
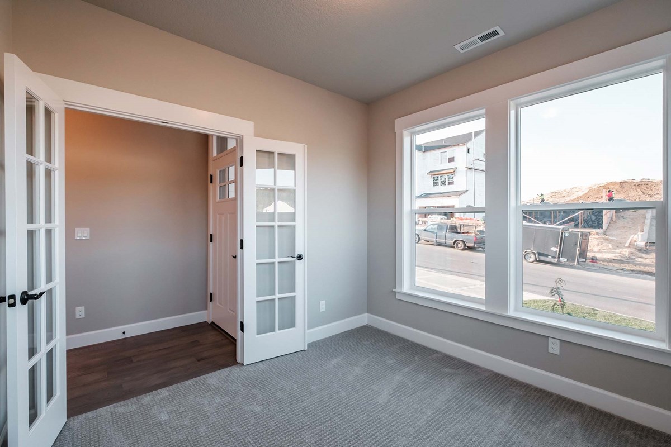
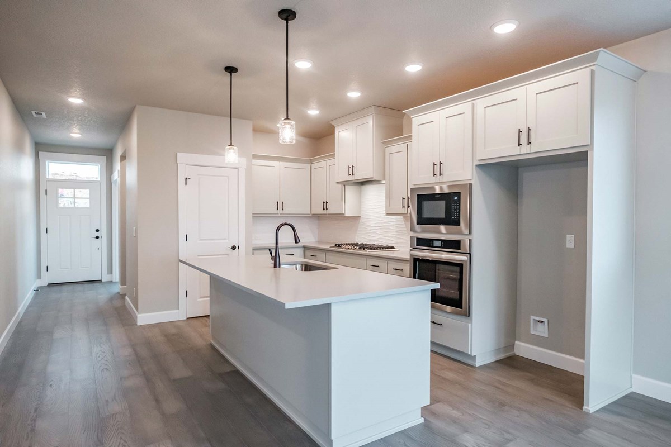
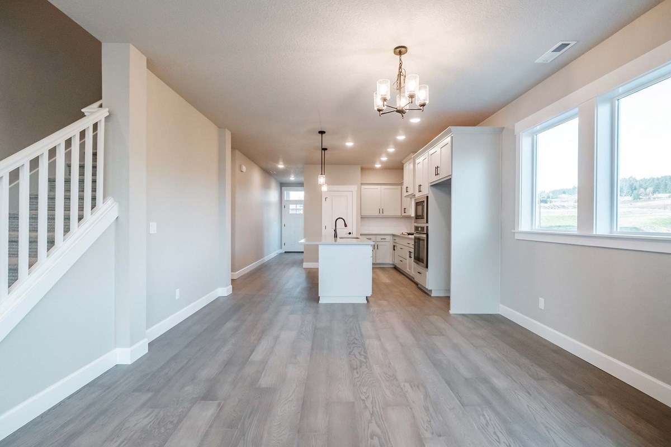
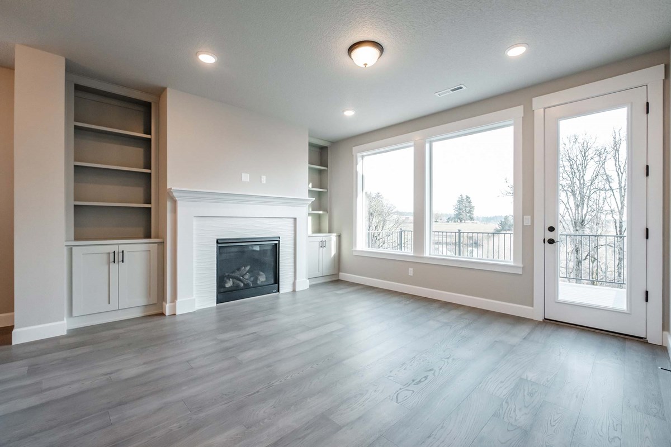
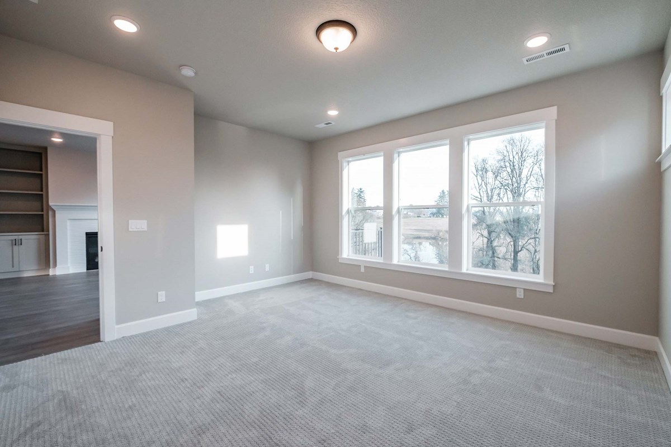
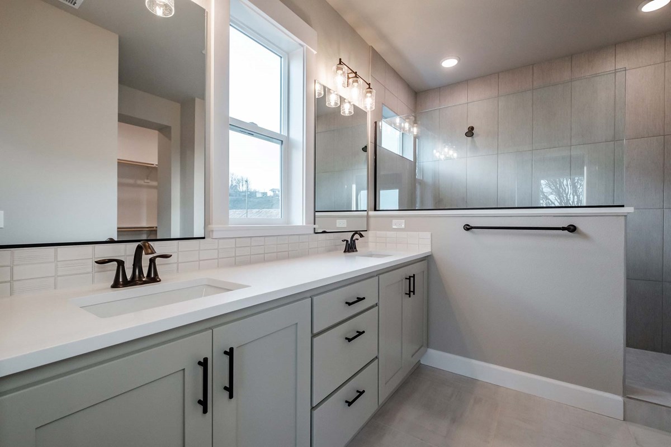



















Elevate your lifestyle in the spacious and sensational Beckley new home plan in River Terrace Crossing. Sweet dreams and cheerful mornings enhance each day in the spare bedrooms nestled on the top level of this home. The upstairs retreat offers a great place for homework, game nights, and watch parties. Relax at the end of a long day on the glamorous deck just beyond the welcoming family room. A streamlined kitchen layout creates a tasteful foundation for your unique culinary style. It’s easy to wake up on the right side of the bed in the superb luxury of the Owner’s Retreat, which includes a contemporary en suite bathroom and a spacious walk-in closet. What special-purpose rooms will you create in the main-level and downstairs FlexSpace℠ of this new home plan by David Weekley Homes?
Elevate your lifestyle in the spacious and sensational Beckley new home plan in River Terrace Crossing. Sweet dreams and cheerful mornings enhance each day in the spare bedrooms nestled on the top level of this home. The upstairs retreat offers a great place for homework, game nights, and watch parties. Relax at the end of a long day on the glamorous deck just beyond the welcoming family room. A streamlined kitchen layout creates a tasteful foundation for your unique culinary style. It’s easy to wake up on the right side of the bed in the superb luxury of the Owner’s Retreat, which includes a contemporary en suite bathroom and a spacious walk-in closet. What special-purpose rooms will you create in the main-level and downstairs FlexSpace℠ of this new home plan by David Weekley Homes?
Picturing life in a David Weekley home is easy when you visit one of our model homes. We invite you to schedule your personal tour with us and experience the David Weekley Difference for yourself.
Included with your message...







