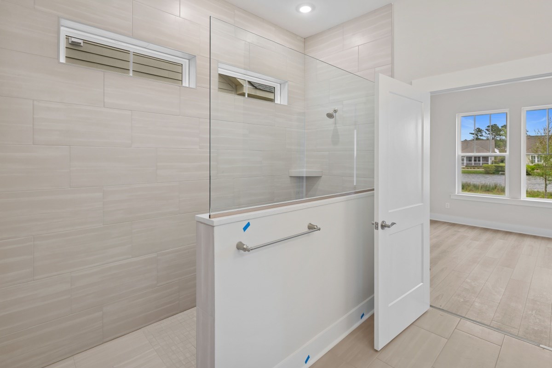
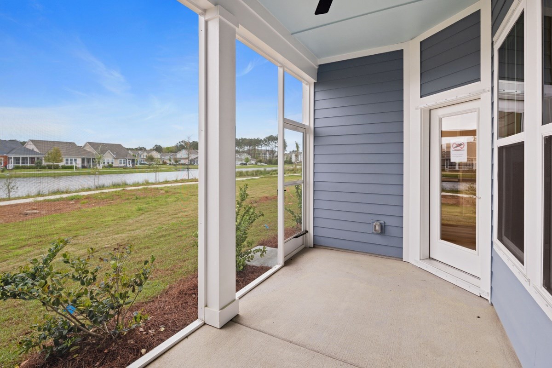
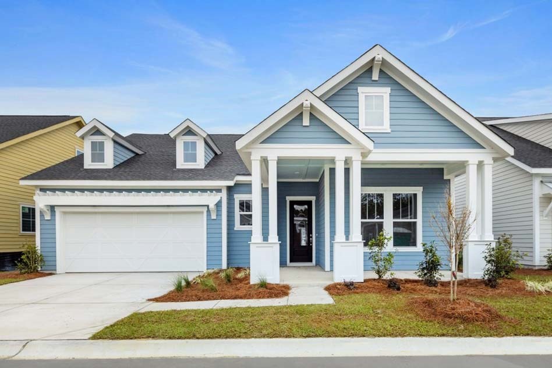
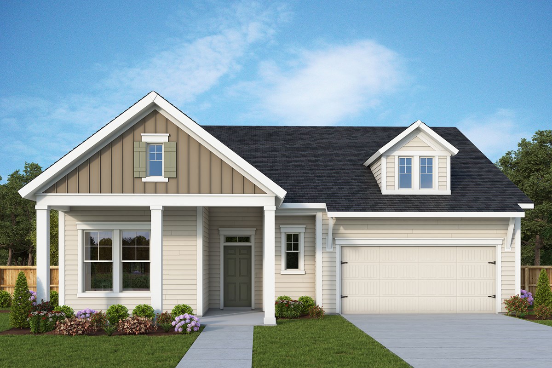
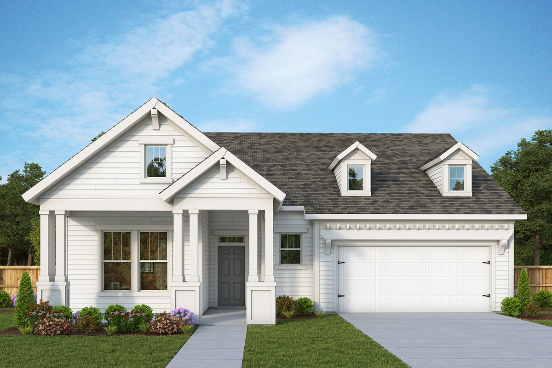



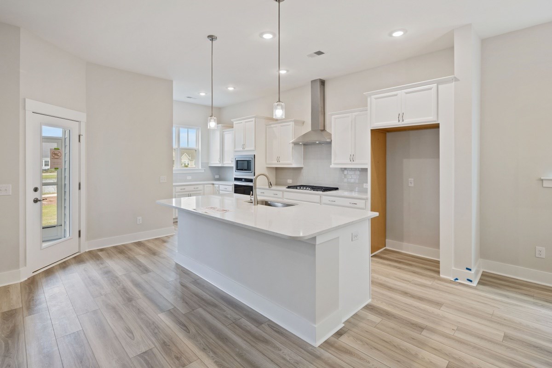
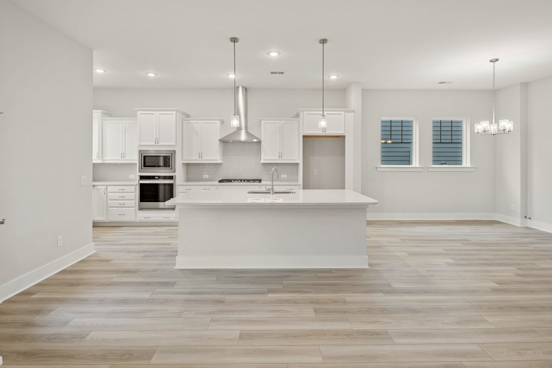
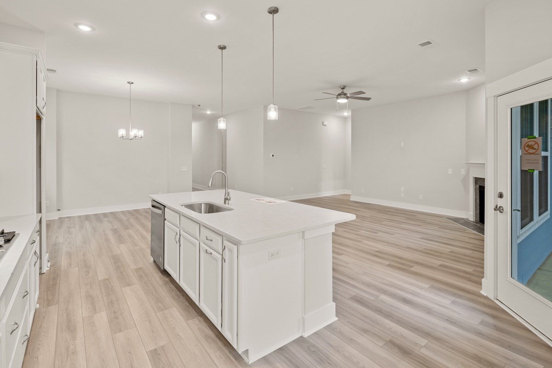
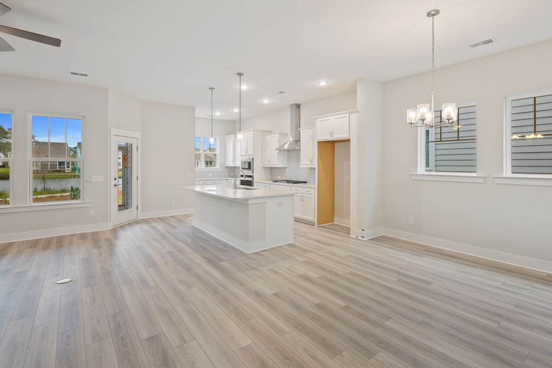
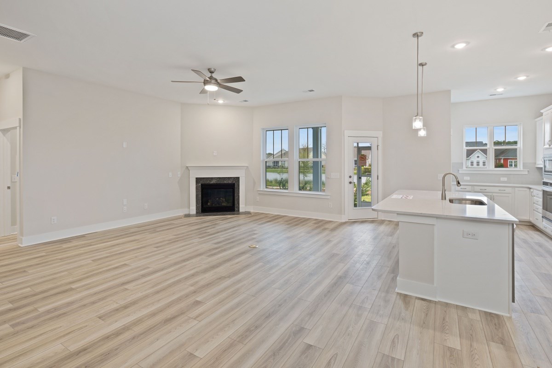
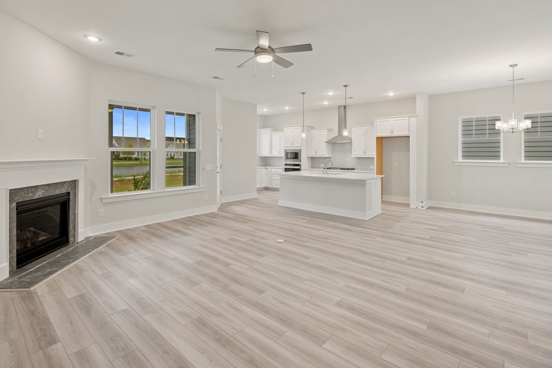
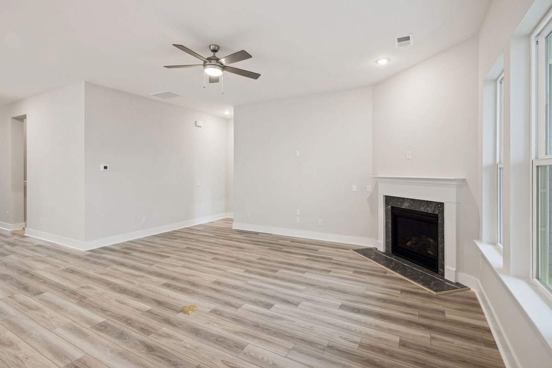
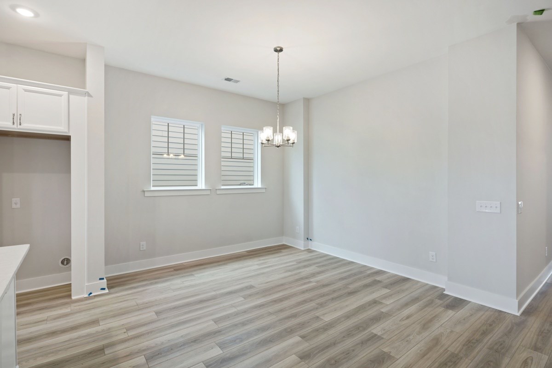
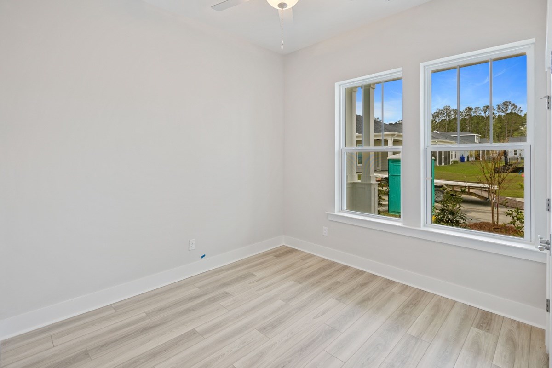
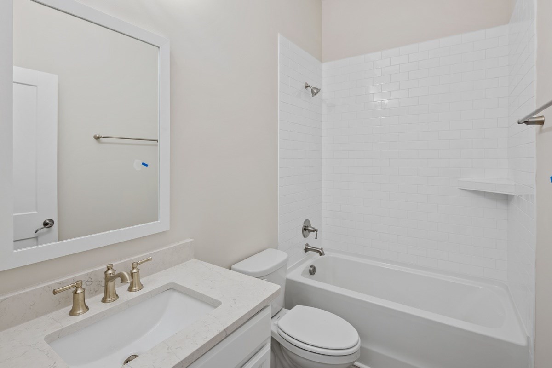
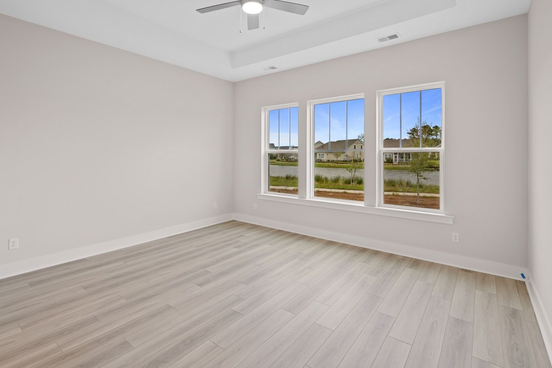
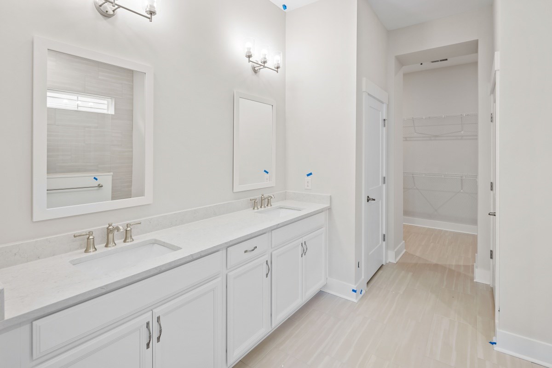
























Treat yourself to the timeless style and top-quality craftsmanship that make The Deerwood luxury home plan an everyday delight. Conversations with loved ones and quiet evenings to yourself are equally serene in the shade of your covered front and back porches. Your spectacular Owner’s Retreat includes a pamper-ready en suite bathroom with a fully-tiled, zero-entry shower and a deluxe walk-in closet to promote a blissful beginning and end to each day. The spare bedroom and open study are situated on either side of a full bathroom and present dynamic opportunities to design your ideal spaces for hosting guests and personal pursuits. The versatile dining area complements the superb kitchen to make preparing and enjoying family meals a joy. Natural light shines on the sensational gathering space of your open floor plan through energy-efficient windows. How do you imagine your Living Weekley experience in this new home plan?
Treat yourself to the timeless style and top-quality craftsmanship that make The Deerwood luxury home plan an everyday delight. Conversations with loved ones and quiet evenings to yourself are equally serene in the shade of your covered front and back porches. Your spectacular Owner’s Retreat includes a pamper-ready en suite bathroom with a fully-tiled, zero-entry shower and a deluxe walk-in closet to promote a blissful beginning and end to each day. The spare bedroom and open study are situated on either side of a full bathroom and present dynamic opportunities to design your ideal spaces for hosting guests and personal pursuits. The versatile dining area complements the superb kitchen to make preparing and enjoying family meals a joy. Natural light shines on the sensational gathering space of your open floor plan through energy-efficient windows. How do you imagine your Living Weekley experience in this new home plan?
Picturing life in a David Weekley home is easy when you visit one of our model homes. We invite you to schedule your personal tour with us and experience the David Weekley Difference for yourself.
Included with your message...


