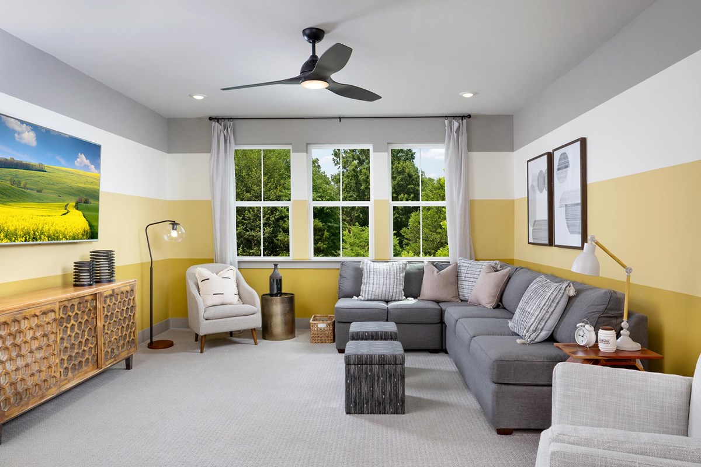
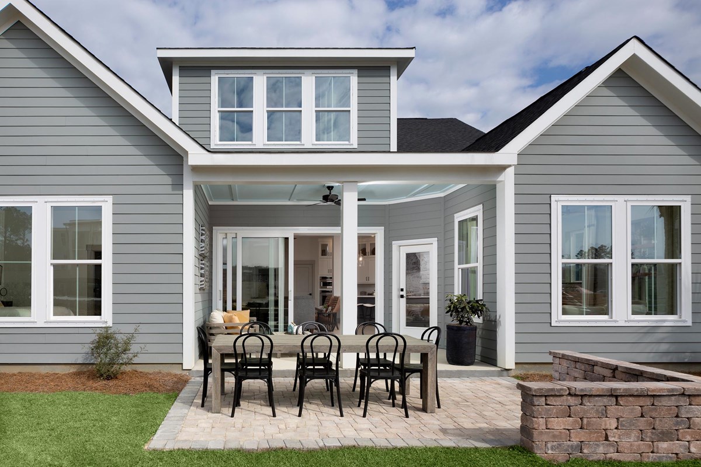
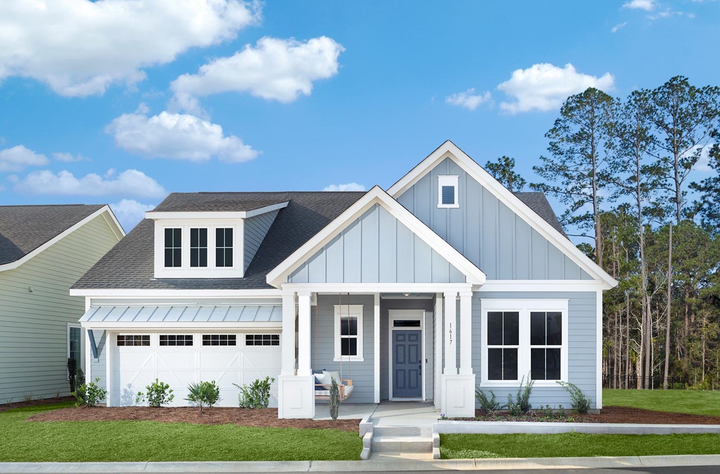
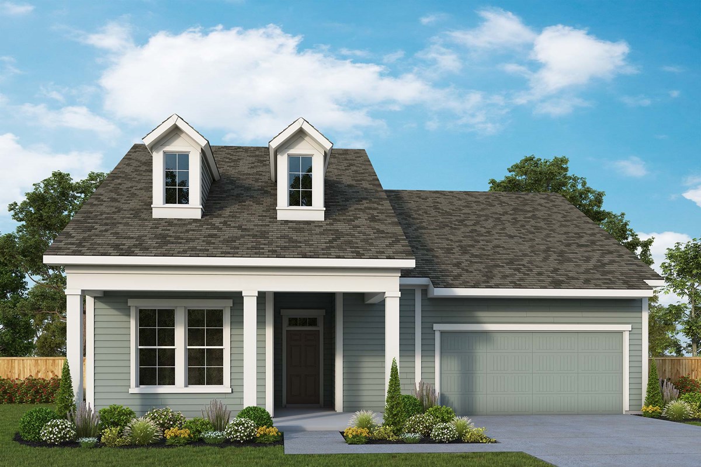
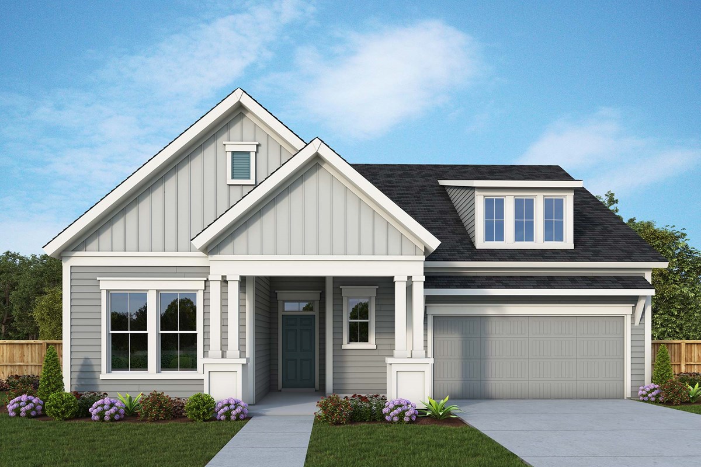



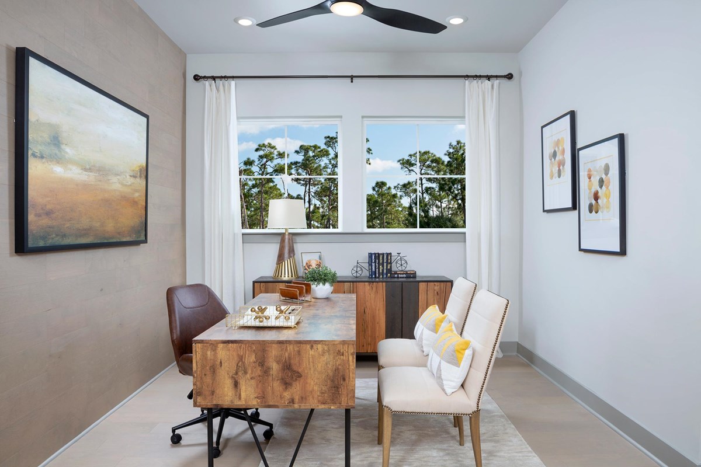
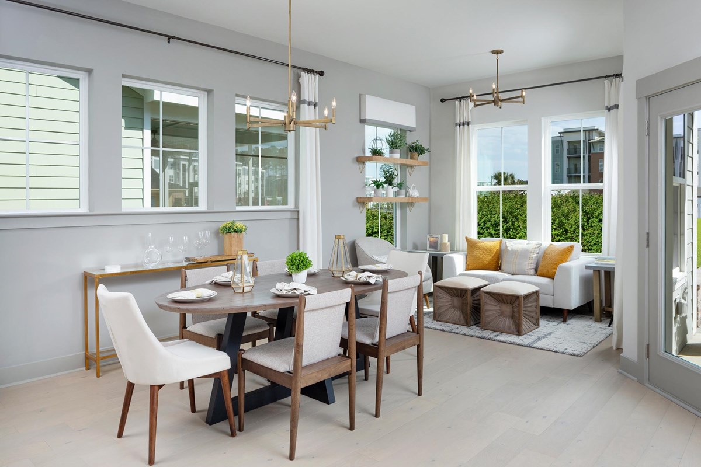
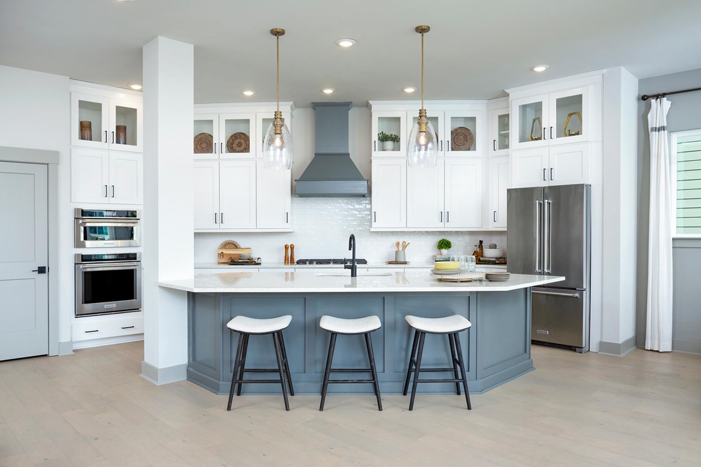
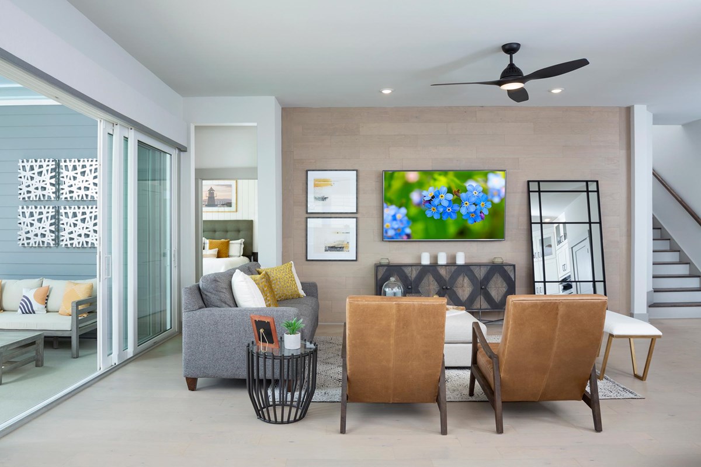
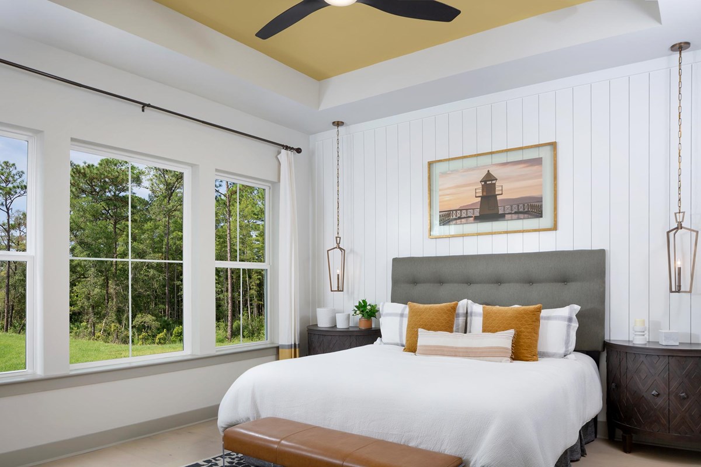
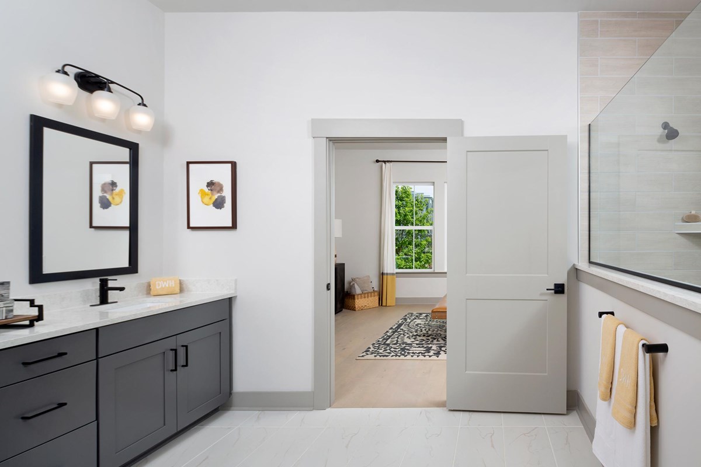


















A refined balance of classic comforts and contemporary luxuries come together in The Honeycomb lifestyle home plan. Play host and get the most out of everyday life in your welcoming and beautiful open floor plan. A sunny sitting area can serve as a sunny reading nook, an extension to your dining space, or a picture-perfect art studio. The impressive kitchen is ideal for the resident chef and includes plenty of room for storage, prep, and presentation. Social gatherings and quiet evenings are equally enhanced by the spacious covered patio. The spare bedroom offers a wonderful place for out-of-town guests to rest. Flex your interior design skills in the boundless special-purpose potential of the sunny and open study. Leave the outside world behind and lavish in the everyday elegance of your Owner’s Retreat, featuring a superb en suite bathroom with a fully-tiled, zero-entry shower and an oversized walk-in closet. Build your future with the peace of mind that Our Industry-leading Warranty brings to this new home plan.
A refined balance of classic comforts and contemporary luxuries come together in The Honeycomb lifestyle home plan. Play host and get the most out of everyday life in your welcoming and beautiful open floor plan. A sunny sitting area can serve as a sunny reading nook, an extension to your dining space, or a picture-perfect art studio. The impressive kitchen is ideal for the resident chef and includes plenty of room for storage, prep, and presentation. Social gatherings and quiet evenings are equally enhanced by the spacious covered patio. The spare bedroom offers a wonderful place for out-of-town guests to rest. Flex your interior design skills in the boundless special-purpose potential of the sunny and open study. Leave the outside world behind and lavish in the everyday elegance of your Owner’s Retreat, featuring a superb en suite bathroom with a fully-tiled, zero-entry shower and an oversized walk-in closet. Build your future with the peace of mind that Our Industry-leading Warranty brings to this new home plan.
Picturing life in a David Weekley home is easy when you visit one of our model homes. We invite you to schedule your personal tour with us and experience the David Weekley Difference for yourself.
Included with your message...


