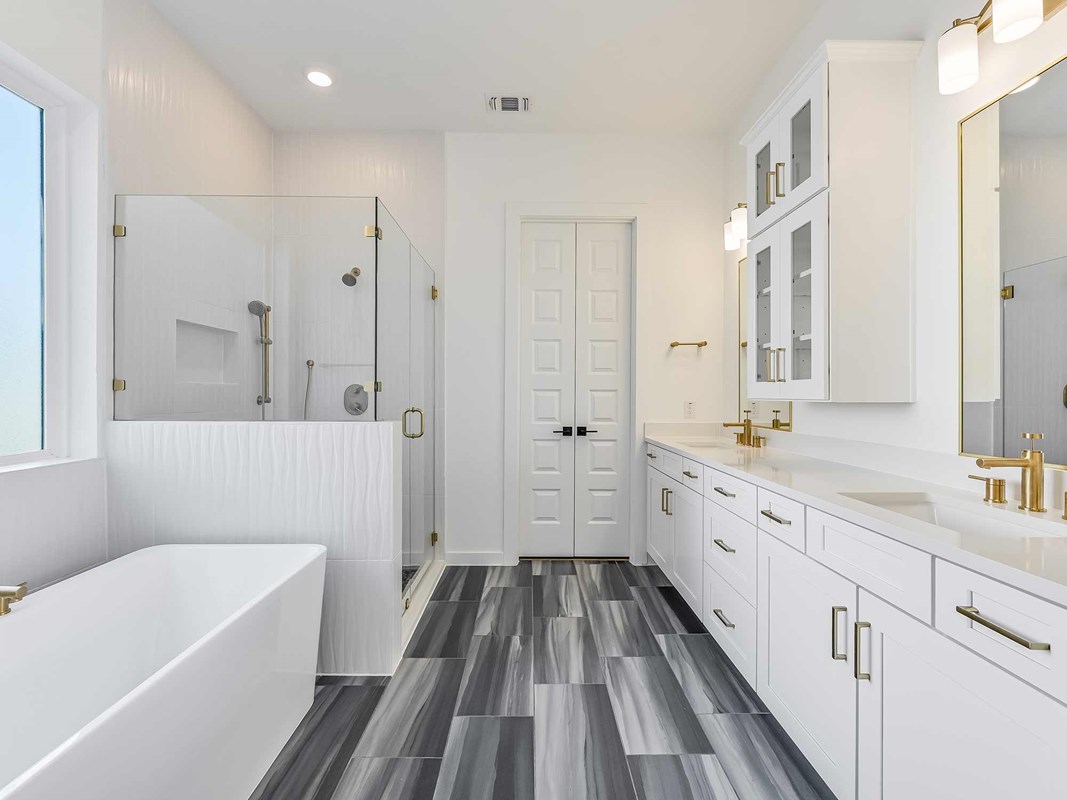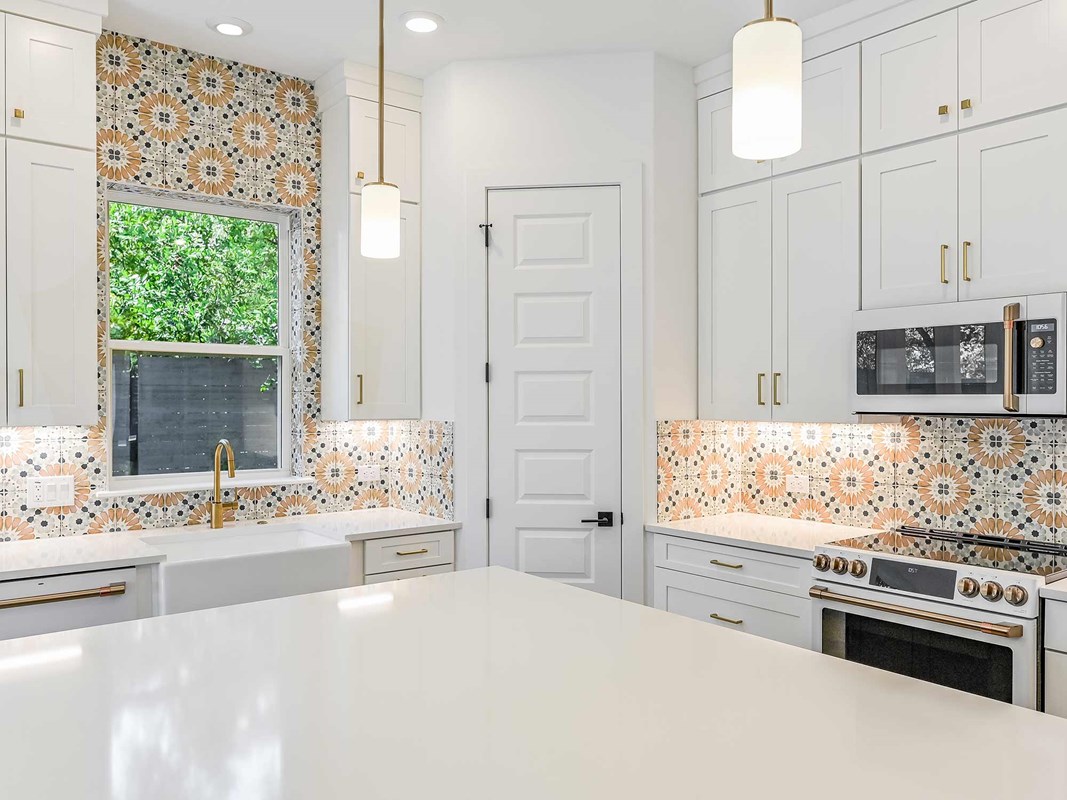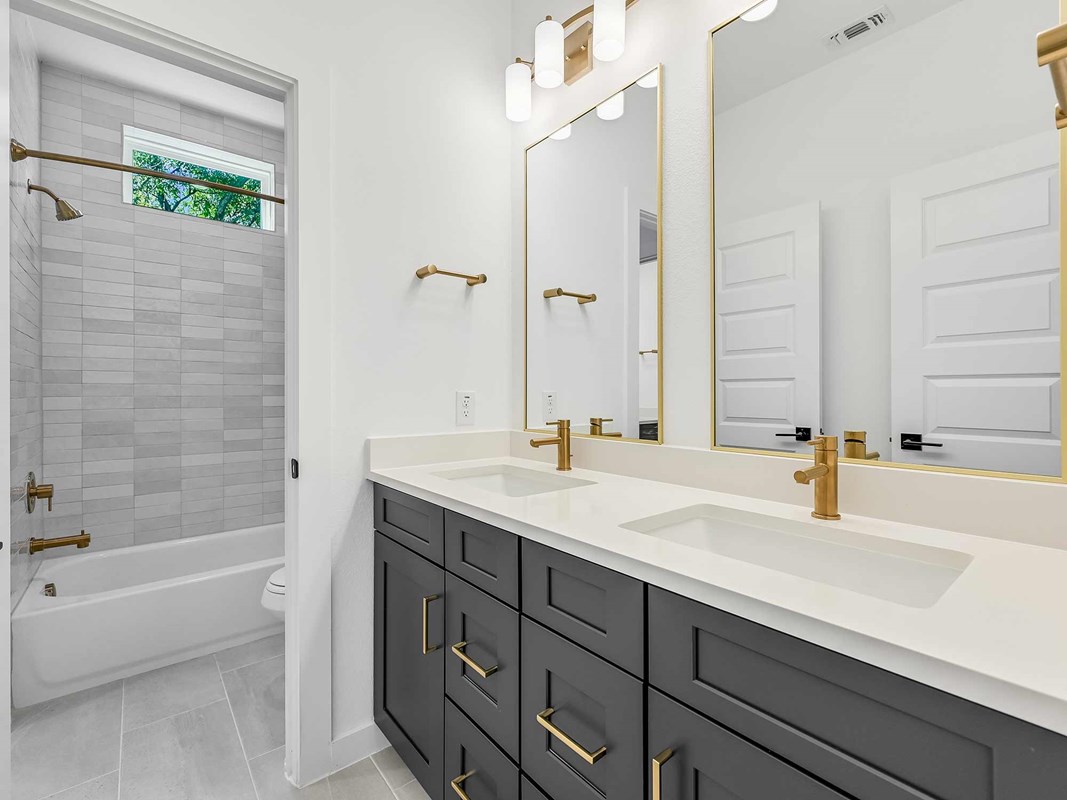Govalle Elementary School (KG - 5th)
3601 Govalle Ave.Austin, TX 78702 512-414-2078














Central Living by David Weekley Homes is now selling new homes in Tillery Street Villas! Conveniently located in East Austin off Airport Boulevard, you’ll enjoy the lifestyle you’ve always wanted in this intimate community of seven homesites. In Tillery Street Villas, you’ll experience the best in Design, Choice and Service from Austin’s top-rated builder, in addition to:
Central Living by David Weekley Homes is now selling new homes in Tillery Street Villas! Conveniently located in East Austin off Airport Boulevard, you’ll enjoy the lifestyle you’ve always wanted in this intimate community of seven homesites. In Tillery Street Villas, you’ll experience the best in Design, Choice and Service from Austin’s top-rated builder, in addition to:
Picturing life in a David Weekley home is easy when you visit one of our model homes. We invite you to schedule your personal tour with us and experience the David Weekley Difference for yourself.
Included with your message...



