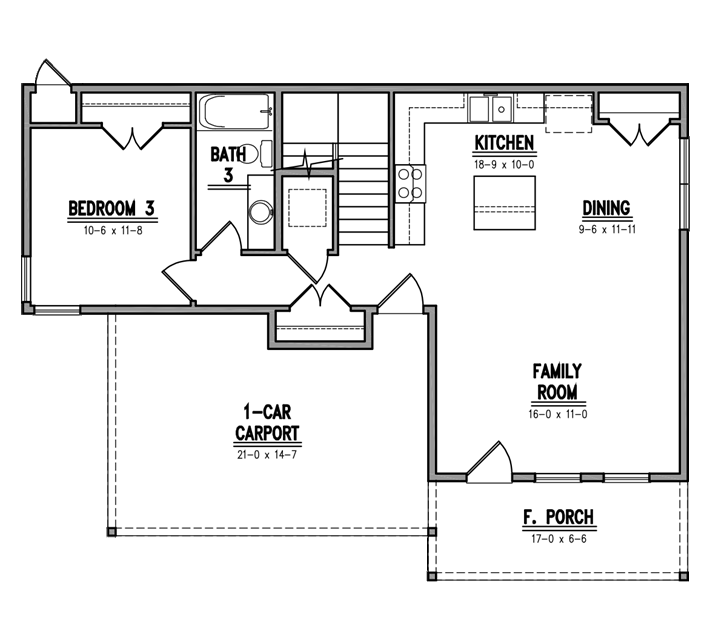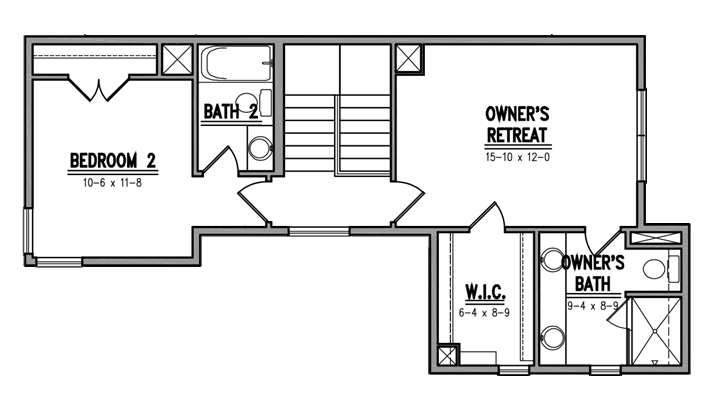

Central Living by David Weekley Homes presents exquisite new home in Tillery Street, a gated enclave of condos in the heart of East Austin just minutes from Downtown! The open-concept floor plan features beautiful modern finishes with a private yard and covered parking.
The Owner’s Retreat features a contemporary en suite bathroom and a full-size walk-in closet. The front door opens onto a welcoming view of the sunny family and dining spaces framed by the streamlined and stylish kitchen.
The Rainey is situated steps from all that 78702 has to offer, including iconic shops, eateries and Lady Bird Lake. Built by one of Austin's most recognized and trusted home builders and 2022 HBA Builder of the Year, this new home is under construction is underway and will be move-in ready soon!
Call the David Weekley at Tillery Street Team to learn more about the stylish upgrades to the kitchen and Owner’s Bath of this new construction home in Austin, Texas!
Central Living by David Weekley Homes presents exquisite new home in Tillery Street, a gated enclave of condos in the heart of East Austin just minutes from Downtown! The open-concept floor plan features beautiful modern finishes with a private yard and covered parking.
The Owner’s Retreat features a contemporary en suite bathroom and a full-size walk-in closet. The front door opens onto a welcoming view of the sunny family and dining spaces framed by the streamlined and stylish kitchen.
The Rainey is situated steps from all that 78702 has to offer, including iconic shops, eateries and Lady Bird Lake. Built by one of Austin's most recognized and trusted home builders and 2022 HBA Builder of the Year, this new home is under construction is underway and will be move-in ready soon!
Call the David Weekley at Tillery Street Team to learn more about the stylish upgrades to the kitchen and Owner’s Bath of this new construction home in Austin, Texas!


Picturing life in a David Weekley home is easy when you visit one of our model homes. We invite you to schedule your personal tour with us and experience the David Weekley Difference for yourself.
Included with your message...

