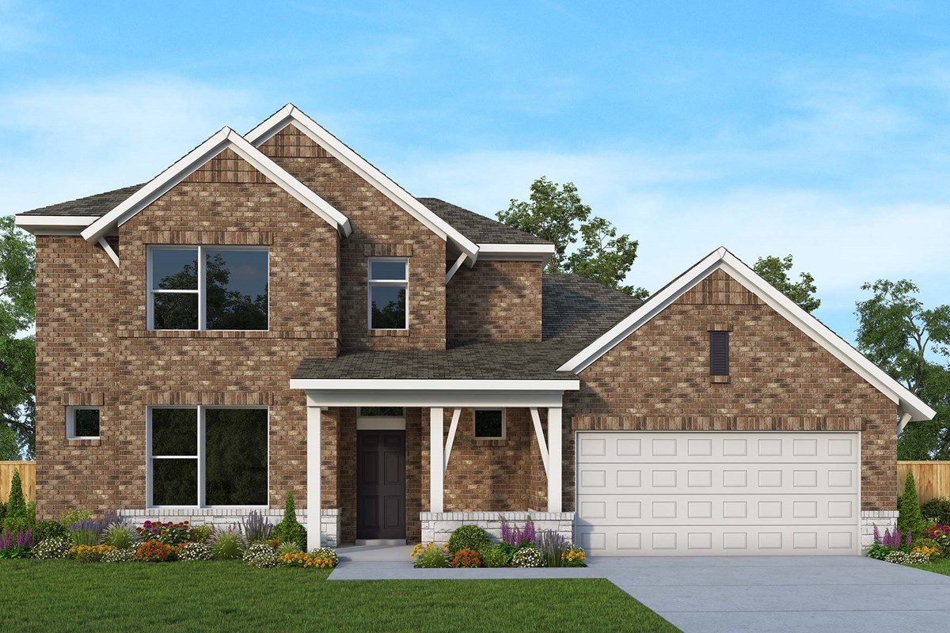
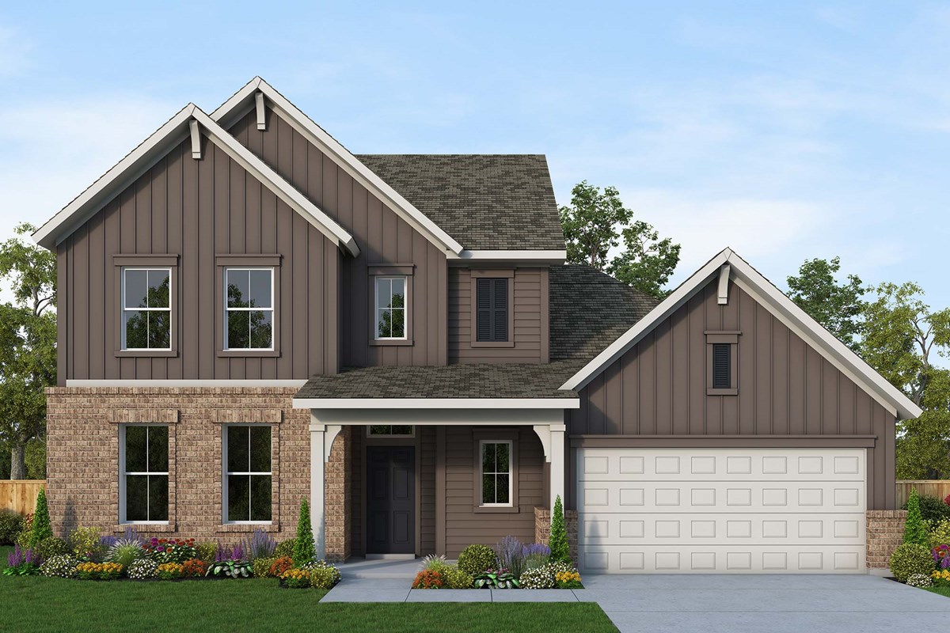
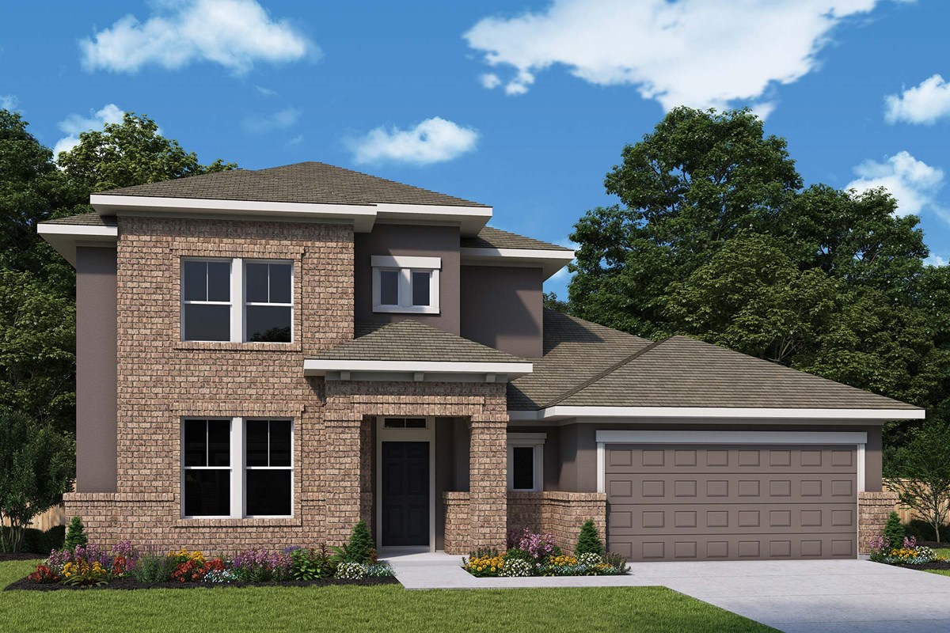
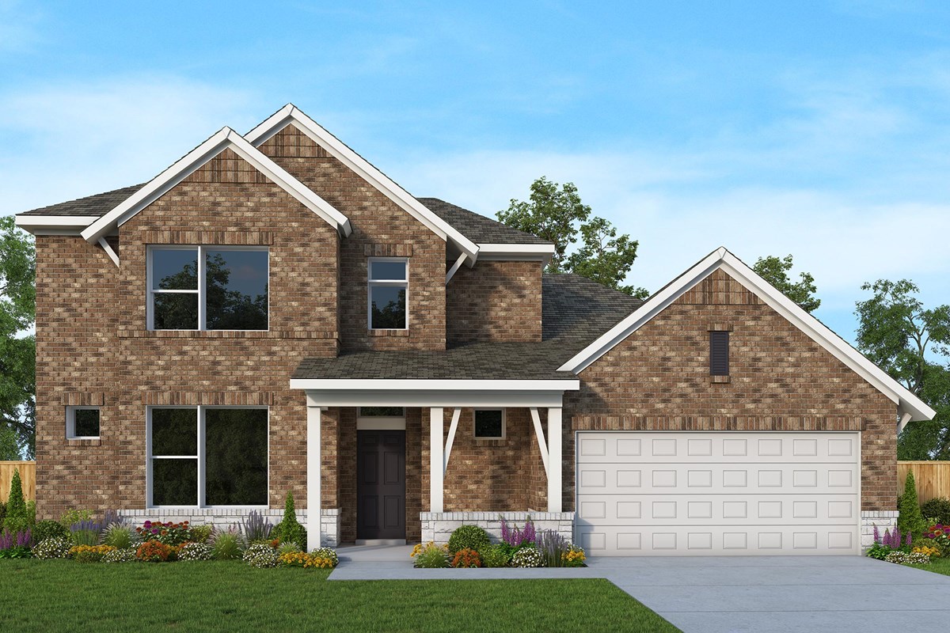
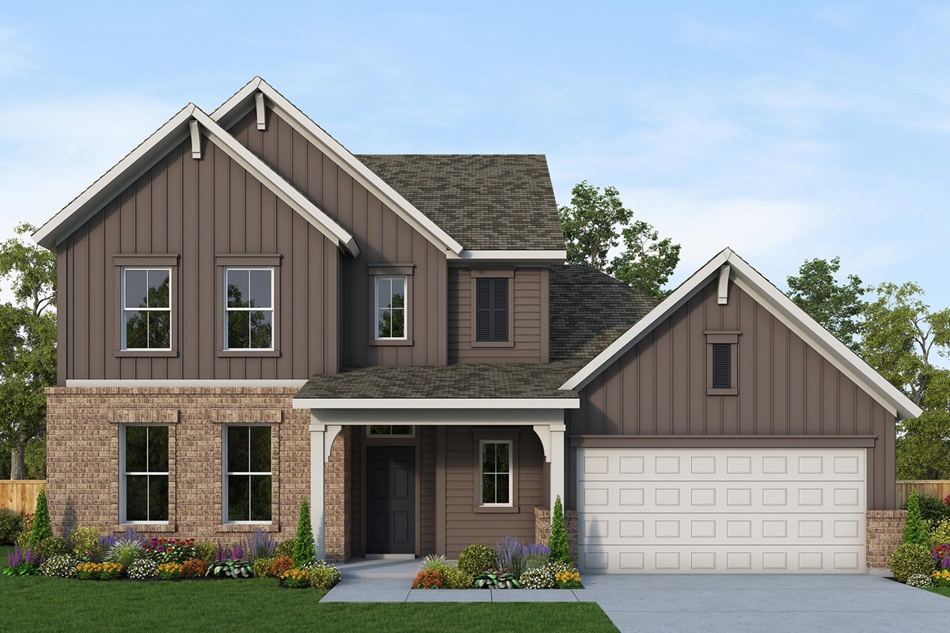



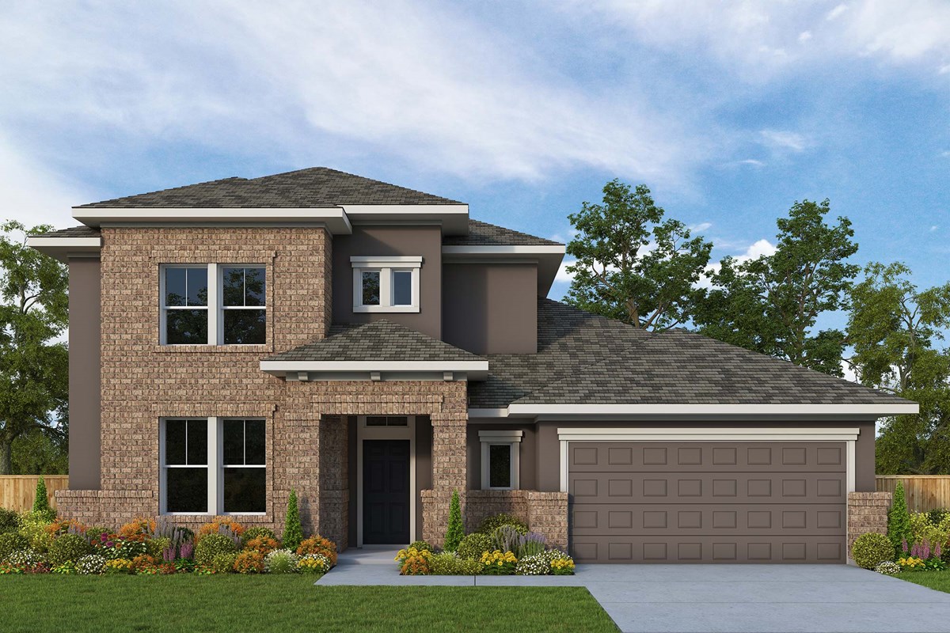


Overview
Remarkable gathering areas and superb bedrooms are just two of the inspirations that make The Bandstand a uniquely luxurious new home plan. The front door opens onto an impressive view of the sprawling and sunny living spaces, featuring open sight lines that extend throughout home and out to the backyard beyond. The streamlined kitchen provides an easy culinary layout for the resident chef while granting an uninterrupted view of the family room, dining area, and covered porch. Your blissful Owner’s Retreat offers an everyday escape from the outside world, and includes a contemporary en suite bathroom and walk-in closet. Find the productivity space you need and build beautiful family memories in the downstairs study and upstairs retreat. Each spare bedroom on the second floor presents brilliant personalization potential and plenty of room to grow. David Weekley’s World-class Customer Service will make the building process a delight with this lovely new home plan.
Learn More Show Less
Remarkable gathering areas and superb bedrooms are just two of the inspirations that make The Bandstand a uniquely luxurious new home plan. The front door opens onto an impressive view of the sprawling and sunny living spaces, featuring open sight lines that extend throughout home and out to the backyard beyond. The streamlined kitchen provides an easy culinary layout for the resident chef while granting an uninterrupted view of the family room, dining area, and covered porch. Your blissful Owner’s Retreat offers an everyday escape from the outside world, and includes a contemporary en suite bathroom and walk-in closet. Find the productivity space you need and build beautiful family memories in the downstairs study and upstairs retreat. Each spare bedroom on the second floor presents brilliant personalization potential and plenty of room to grow. David Weekley’s World-class Customer Service will make the building process a delight with this lovely new home plan.
More plans in this community

The Countryside
From: $444,990
Sq. Ft: 1996 - 2089

The Stagecoach
From: $439,990
Sq. Ft: 2289 - 2425

The Touchstone
From: $442,990
Sq. Ft: 2049 - 2625
Quick Move-ins
The Carpenter
195 Flowering Senna Drive, Buda, TX 78610
$429,990
Sq. Ft: 1872

The Carrington
186 Flowering Senna Drive, Buda, TX 78610
$455,820
Sq. Ft: 1681
The Countryside
110 Pine Bark Drive, Buda, TX 78610
$424,990
Sq. Ft: 1996
The Countryside
207 Flowering Senna Drive, Buda, TX 78610
$491,990
Sq. Ft: 2026

The Countryside
174 Flowering Senna Drive, Buda, TX 78610
$504,248
Sq. Ft: 2026
The Homestead
217 Flowering Senna Drive, Buda, TX 78610
$399,990
Sq. Ft: 1494
The Stagecoach
173 Flowering Senna Drive, Buda, TX 78610
$474,990
Sq. Ft: 2305
The Touchstone
132 Pine Bark Drive, Buda, TX 78610
$439,990
Sq. Ft: 2055
The Touchstone
228 Pine Bark Drive, Buda, TX 78610
$509,990
Sq. Ft: 2556
The Touchstone
262 Twistleaf Drive, Buda, TX 78610














