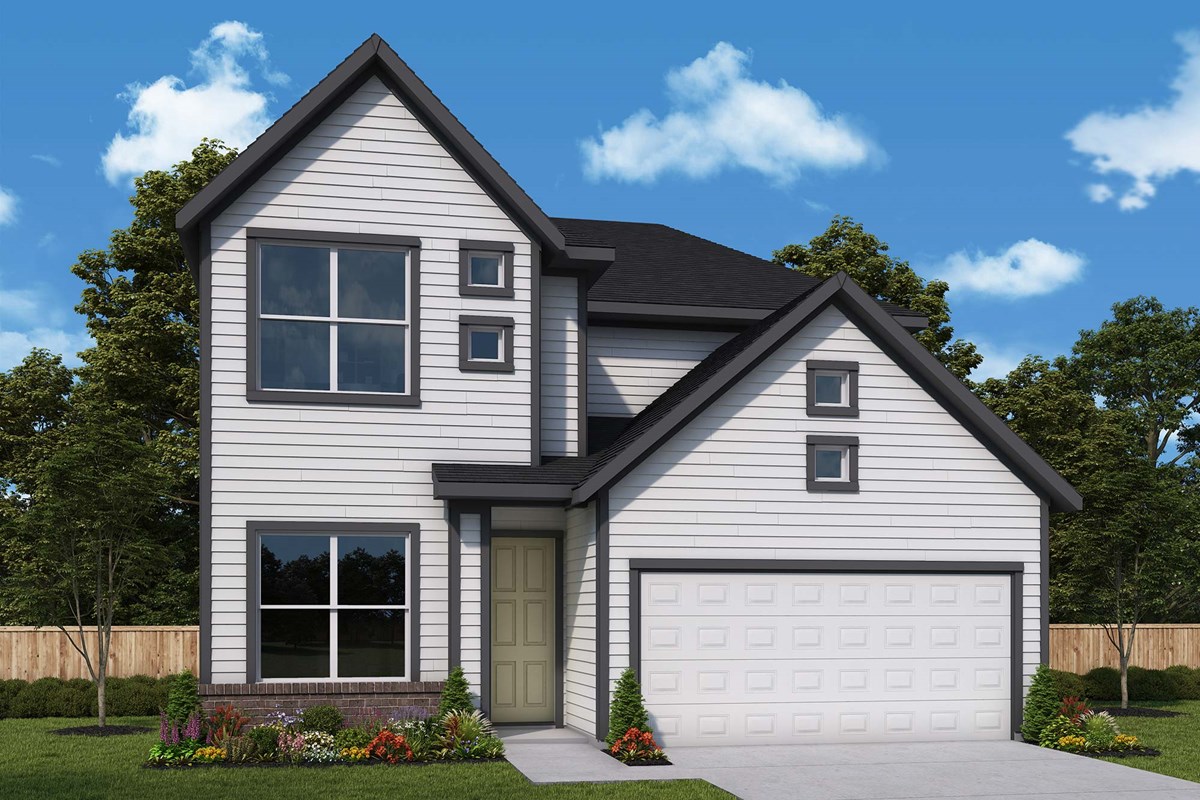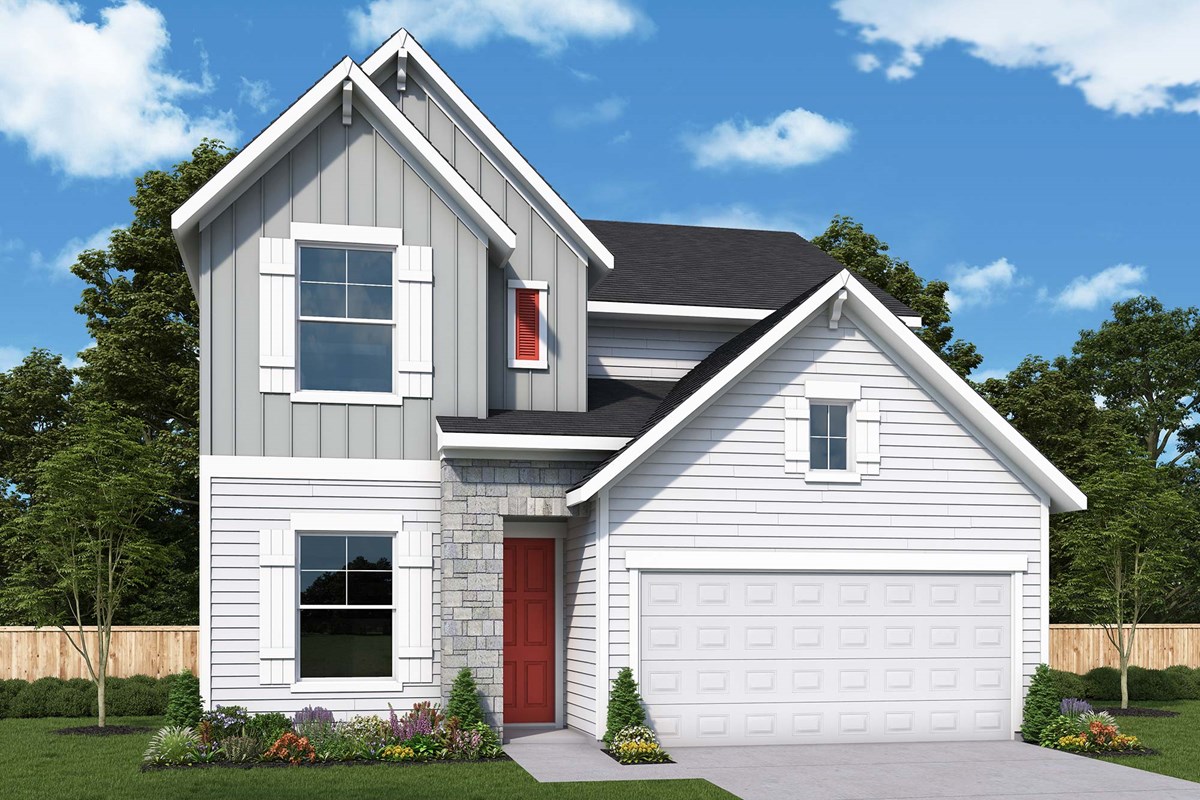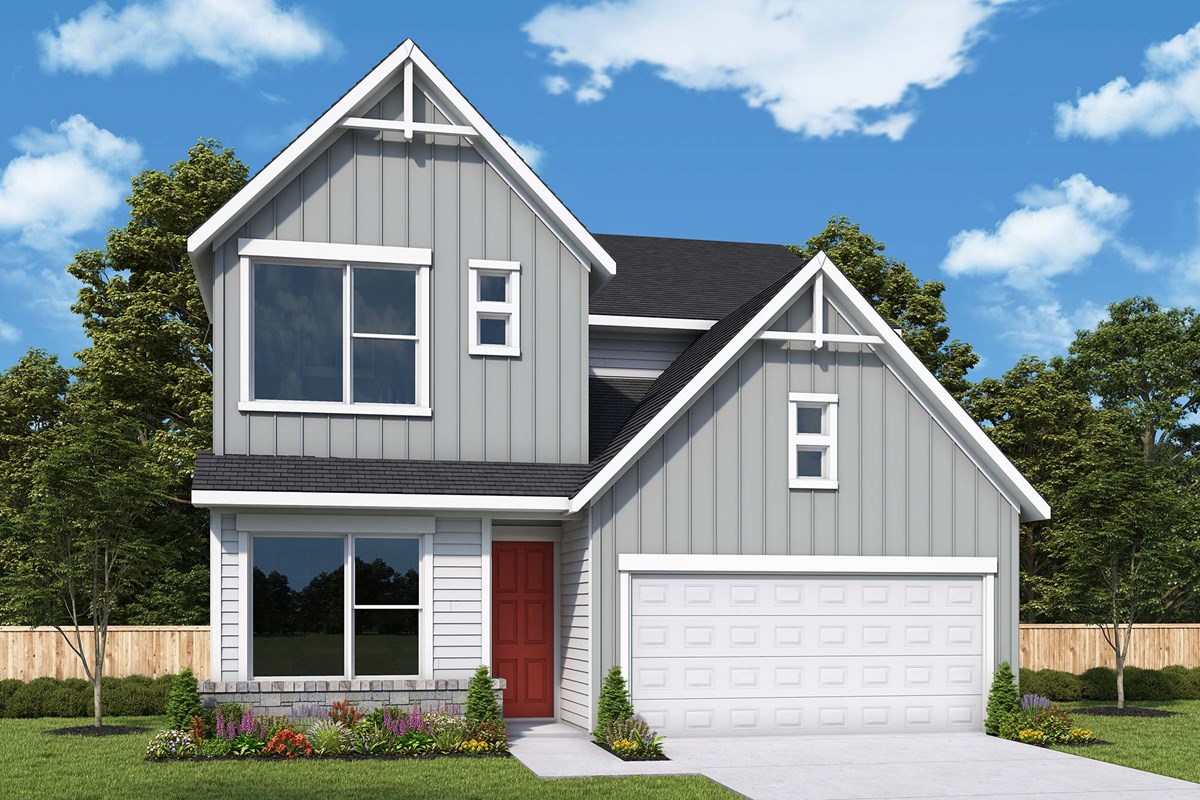


Overview
Fulfill your lifestyle goals with the innovative and elegant Audrey floor plan by David Weekley Homes. The open family and dining spaces provide a splendid setting for special celebrations and enjoying your day-to-day life to the fullest.
A corner pantry, center island and open sight lines contribute to the culinary layout of the contemporary kitchen. Begin and end each day in the spectacular Owner’s Retreat, which features a contemporary en suite bathroom and walk-in closet.
Each secondary bedroom maximizes privacy, personal space, and individual appeal.
Build your future with the peace of mind that Our Industry-leading Warranty brings to your new home in Round Rock, Texas.
Learn More Show Less
Fulfill your lifestyle goals with the innovative and elegant Audrey floor plan by David Weekley Homes. The open family and dining spaces provide a splendid setting for special celebrations and enjoying your day-to-day life to the fullest.
A corner pantry, center island and open sight lines contribute to the culinary layout of the contemporary kitchen. Begin and end each day in the spectacular Owner’s Retreat, which features a contemporary en suite bathroom and walk-in closet.
Each secondary bedroom maximizes privacy, personal space, and individual appeal.
Build your future with the peace of mind that Our Industry-leading Warranty brings to your new home in Round Rock, Texas.
More plans in this community

The Capshaw
From: $482,990
Sq. Ft: 2195 - 2210

The Foxtail
From: $507,990
Sq. Ft: 2426 - 2512

The Rothbury
From: $472,990
Sq. Ft: 2025 - 2252

The Spinnaker
From: $497,990
Sq. Ft: 2315 - 2908
Quick Move-ins
The Audrey
1951 Federer St Unit 105, Round Rock, TX 78664
$599,537
Sq. Ft: 2469

The Foxtail
846 Nadal Path Unit 52, Round Rock, TX 78664
$606,110
Sq. Ft: 2477
The Spinnaker
840 Venus Circle Unit 96, Round Rock, TX 78664









