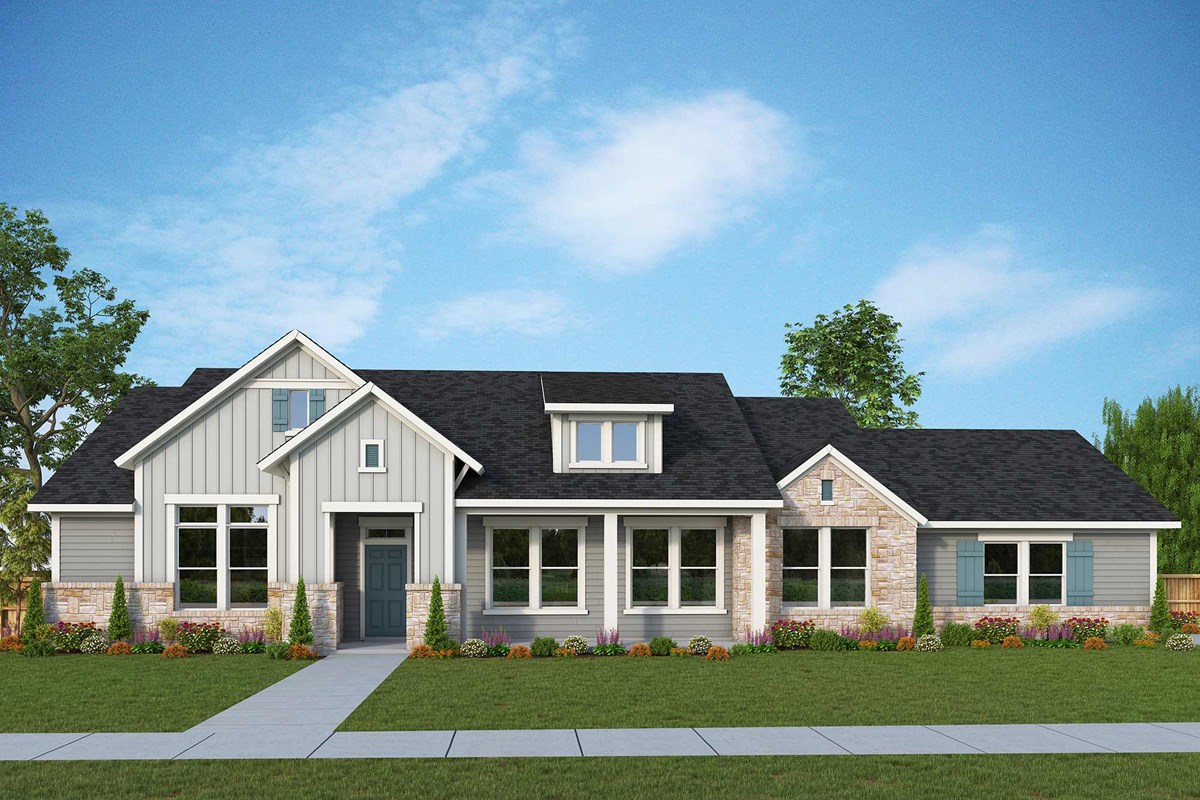

Overview
Live and entertain in style with the luxurious Fisk floor plan by David Weekley Homes. Each of the spacious bedrooms provide plenty of privacy and space for unique personalities to shine.
Your Owner’s Retreat will feature a deluxe en suite bathroom, ample walk-in closet, and a beautiful place to begin and end each day. The front study makes an ideal home office or art studio. Your open living spaces offer a delightful, sunlit expanse that’s perfect for everyday life and hosting special occasions.
The showroom-style kitchen is equipped to support a variety of cooking adventures without losing touch with the impressive gathering areas. A separate play area is situated between the secondary bedroom.
Get the most out of each day with the EnergySaver™ innovations that enhance the design of this incredible new home plan in the Spicewood, Texas, community of Rees Landing Estates.
Learn More Show Less
Live and entertain in style with the luxurious Fisk floor plan by David Weekley Homes. Each of the spacious bedrooms provide plenty of privacy and space for unique personalities to shine.
Your Owner’s Retreat will feature a deluxe en suite bathroom, ample walk-in closet, and a beautiful place to begin and end each day. The front study makes an ideal home office or art studio. Your open living spaces offer a delightful, sunlit expanse that’s perfect for everyday life and hosting special occasions.
The showroom-style kitchen is equipped to support a variety of cooking adventures without losing touch with the impressive gathering areas. A separate play area is situated between the secondary bedroom.
Get the most out of each day with the EnergySaver™ innovations that enhance the design of this incredible new home plan in the Spicewood, Texas, community of Rees Landing Estates.
More plans in this community

The Aldenridge
From: $678,990
Sq. Ft: 3482 - 4388

The Davies
From: $658,990
Sq. Ft: 3347 - 4062

The Delaney
From: $588,990
Sq. Ft: 2429 - 3125

The Duffie
From: $647,990
Sq. Ft: 3027 - 4047

The Edwards
From: $682,990
Sq. Ft: 2824 - 3887

The Latimer
From: $647,990
Sq. Ft: 3378 - 4349

The Norwood
From: $637,990
Sq. Ft: 3128 - 3947

The Rockmoor









