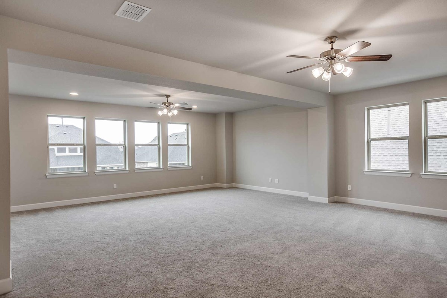
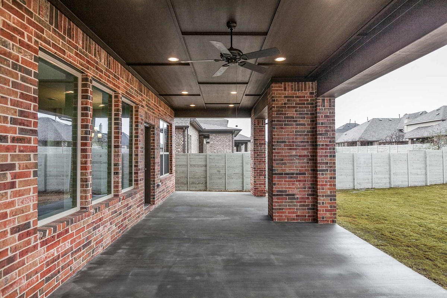
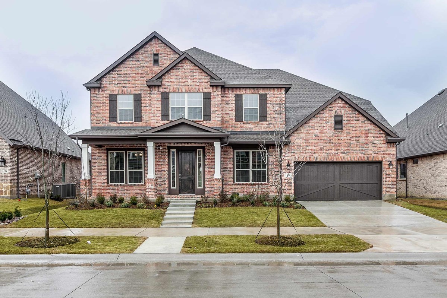
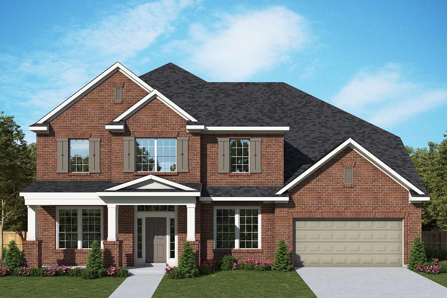
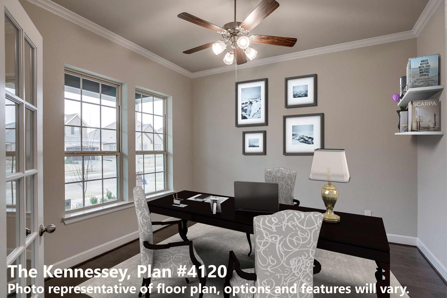



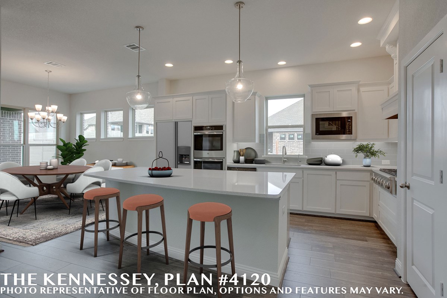
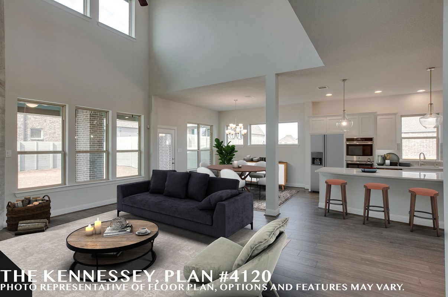
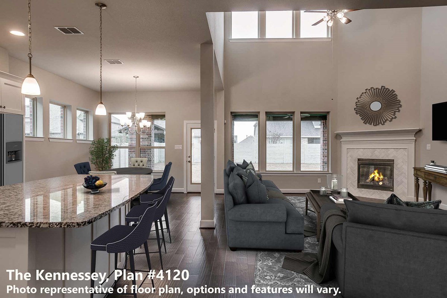
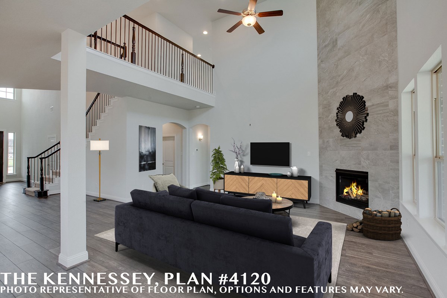
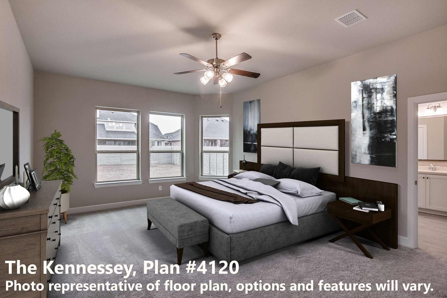
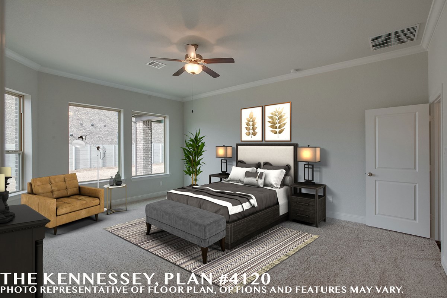
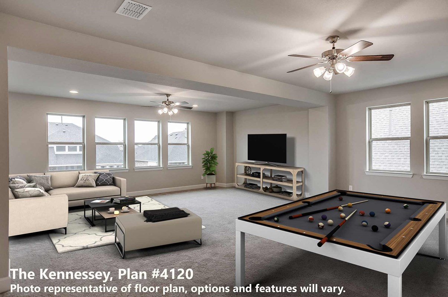
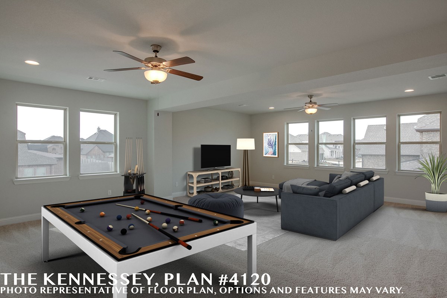
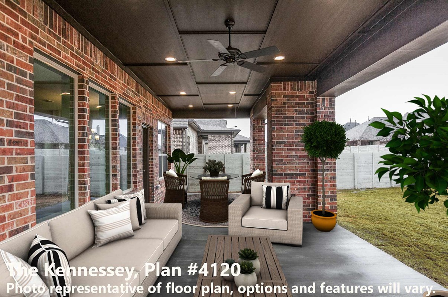
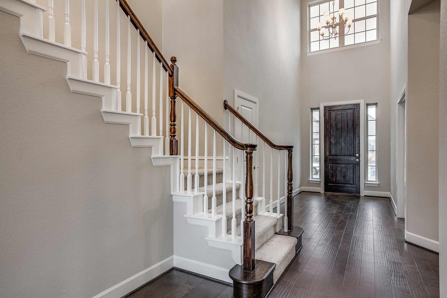
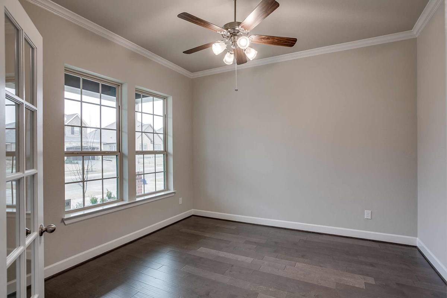
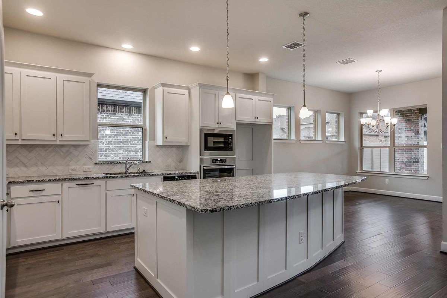
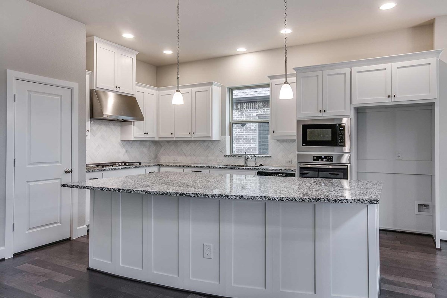
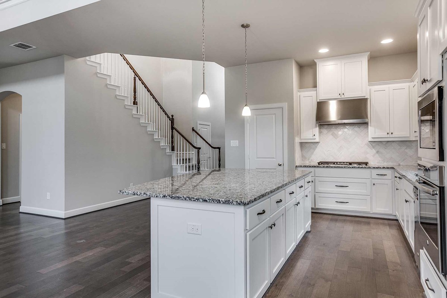
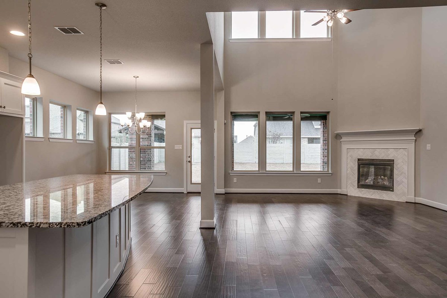
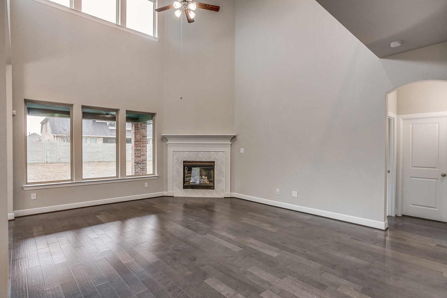
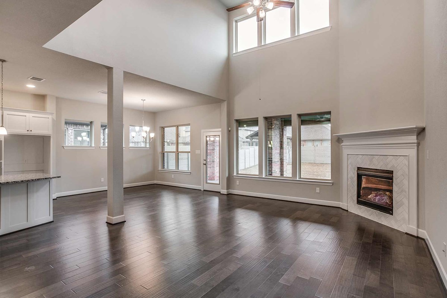
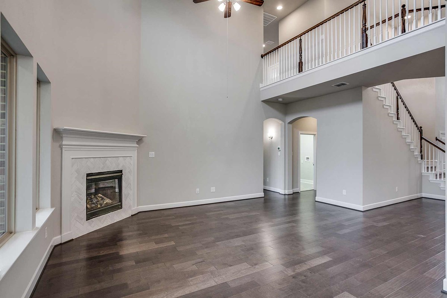
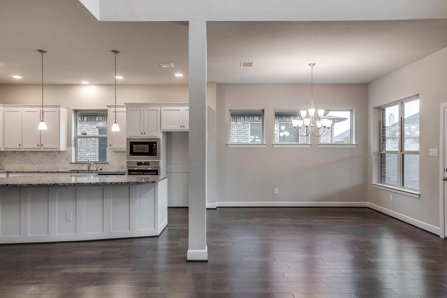
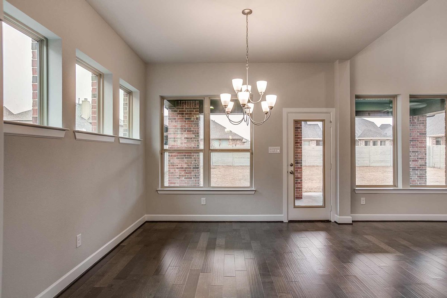
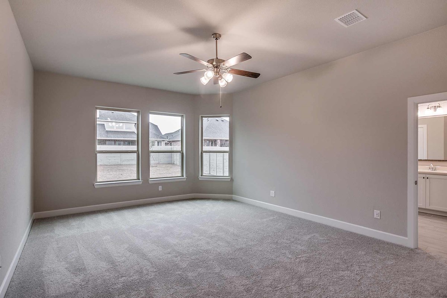
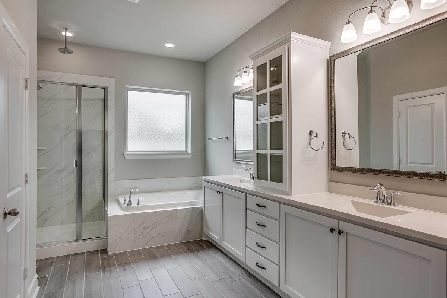


































Grandeur and comfort combine with superior craftsmanship to create The Kennessey new home plan. Enjoy the everyday vacation of your lavish Owner’s Retreat, brilliant en suite bathroom, and luxury walk-in closet. Sweet dreams and cheerful mornings enhance each day in the spacious spare bedrooms, each featuring a deluxe closet and unique appeal. Your open-concept gathering areas offer an abundance of interior design spaces to craft your perfect living arrangement. The chef’s specialty kitchen provides a sleek presentation island and plenty of storage and prep space. Your upstairs retreat makes an ideal fun and games zone or a streamlined family office for academic and work from home organization. Bonus features include soaring ceilings, Jack-and-Jill bathrooms, extra storage in the 2-car garage, and a relaxing covered patio. Contact our Internet Advisor to learn more about this wonderful dream home plan.
Grandeur and comfort combine with superior craftsmanship to create The Kennessey new home plan. Enjoy the everyday vacation of your lavish Owner’s Retreat, brilliant en suite bathroom, and luxury walk-in closet. Sweet dreams and cheerful mornings enhance each day in the spacious spare bedrooms, each featuring a deluxe closet and unique appeal. Your open-concept gathering areas offer an abundance of interior design spaces to craft your perfect living arrangement. The chef’s specialty kitchen provides a sleek presentation island and plenty of storage and prep space. Your upstairs retreat makes an ideal fun and games zone or a streamlined family office for academic and work from home organization. Bonus features include soaring ceilings, Jack-and-Jill bathrooms, extra storage in the 2-car garage, and a relaxing covered patio. Contact our Internet Advisor to learn more about this wonderful dream home plan.
Picturing life in a David Weekley home is easy when you visit one of our model homes. We invite you to schedule your personal tour with us and experience the David Weekley Difference for yourself.
Included with your message...


