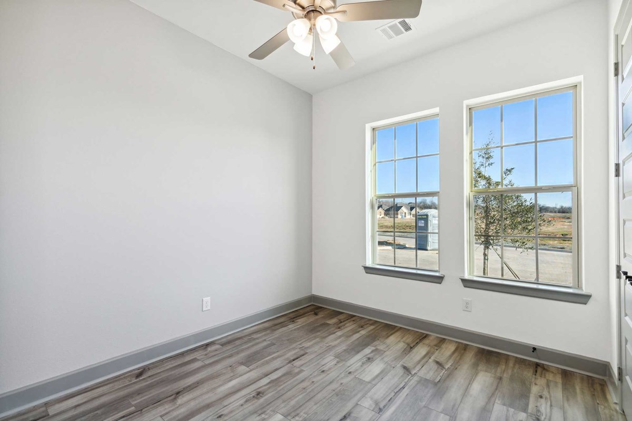
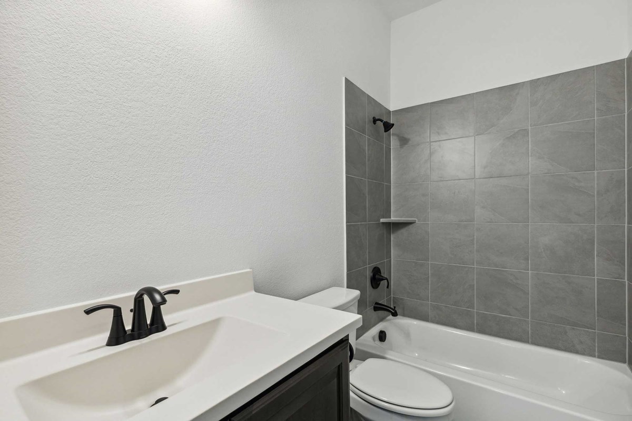
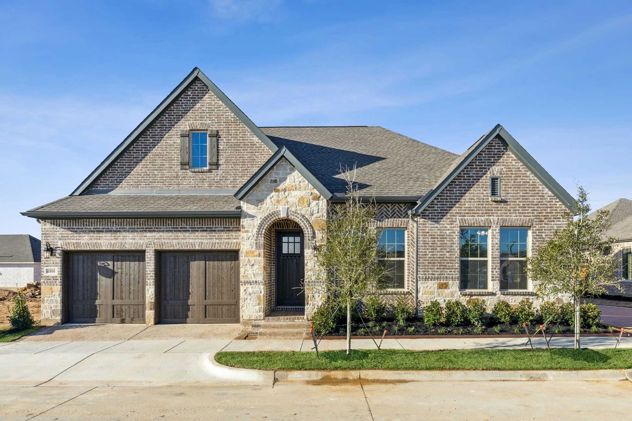
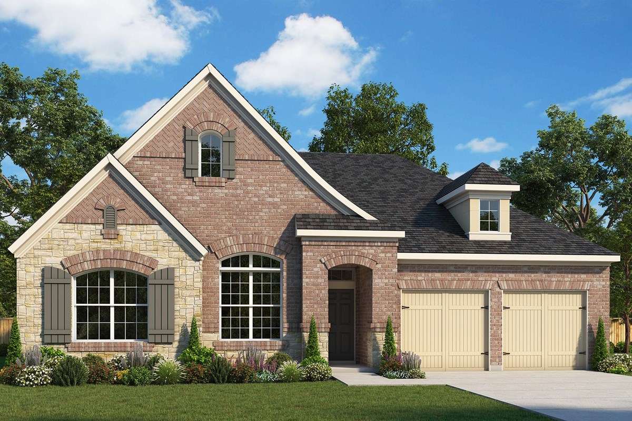
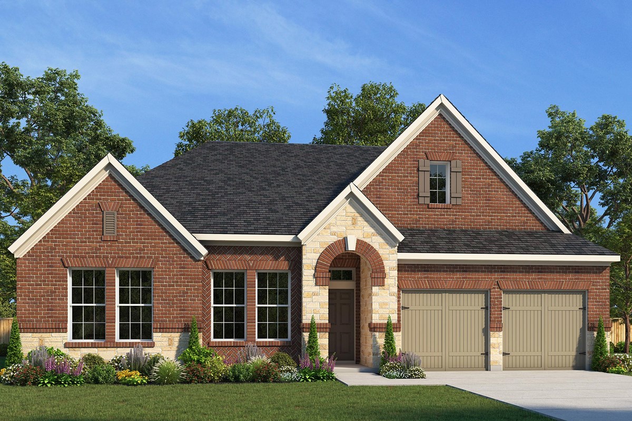



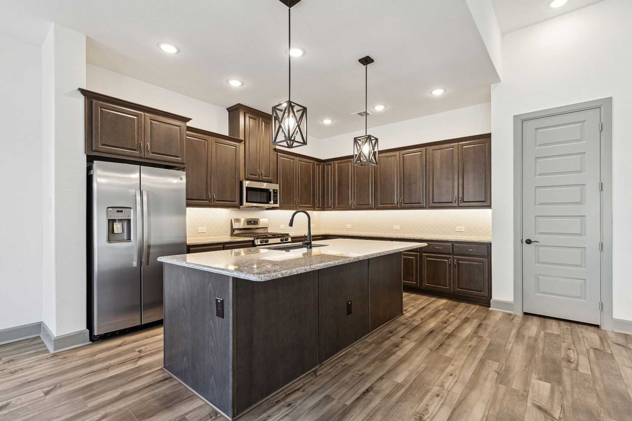
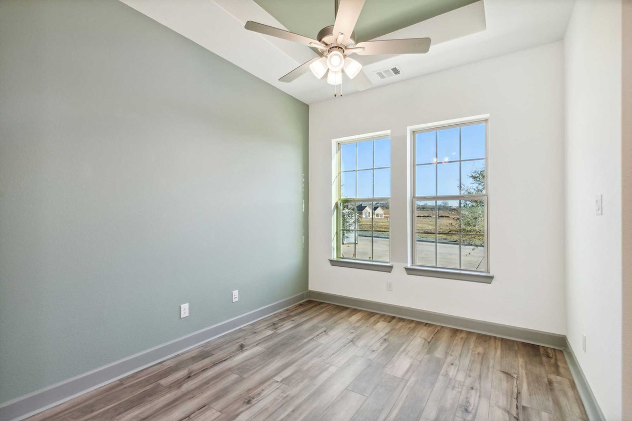
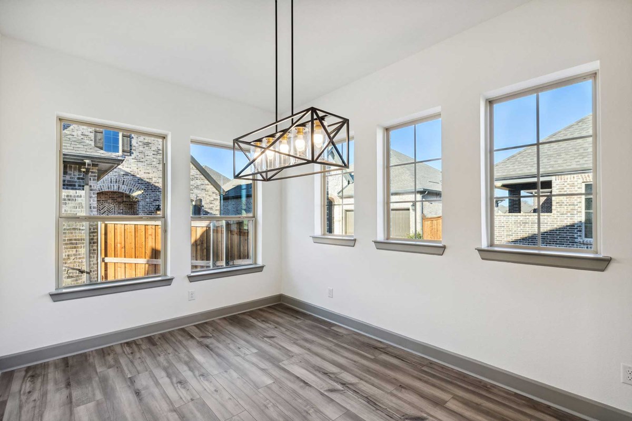
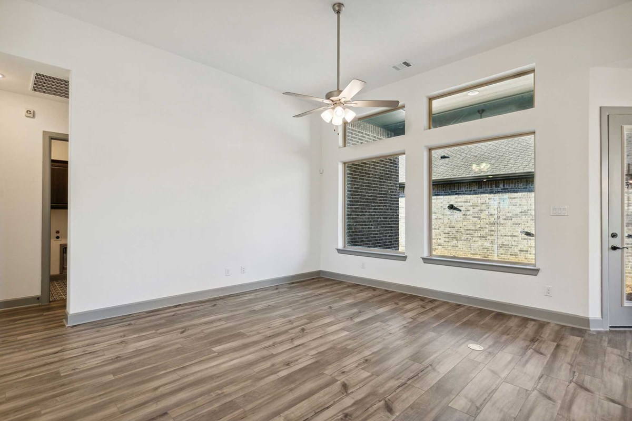
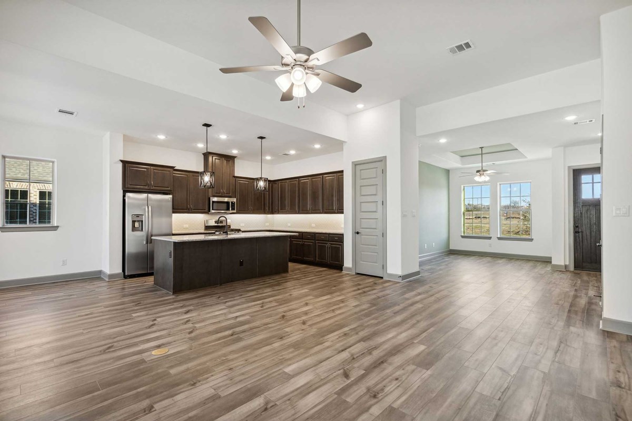
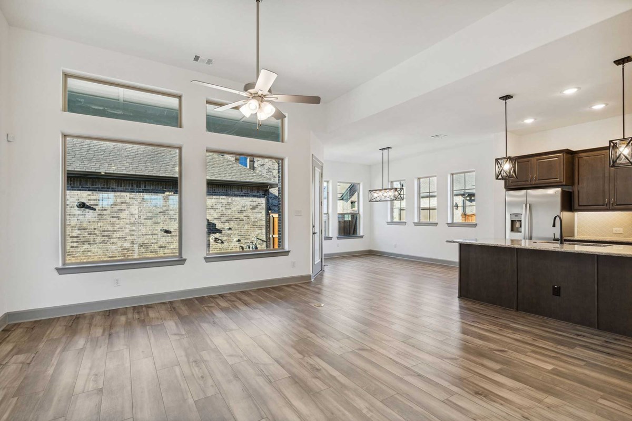
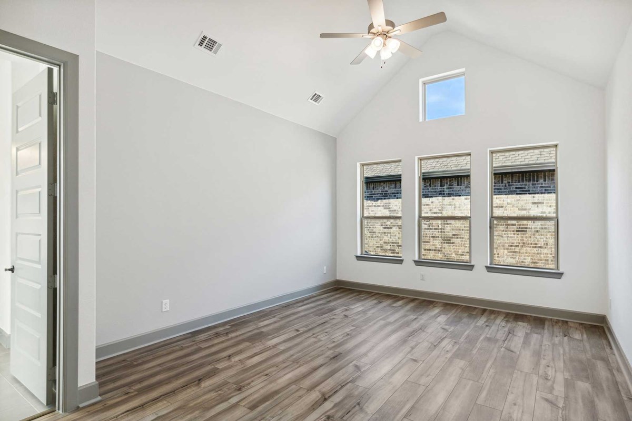
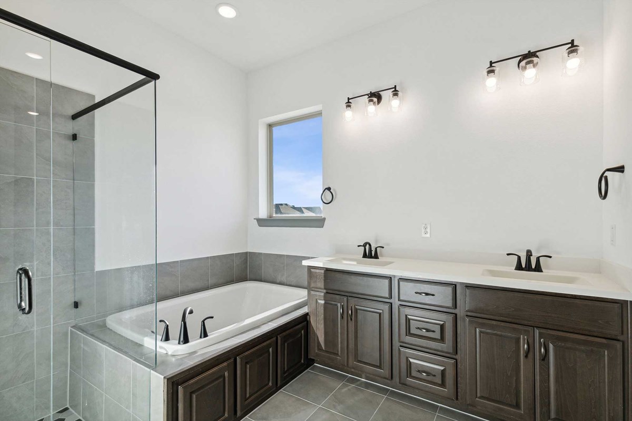


Overview
The Cloverfield combines elegance, comfort, and top-quality craftsmanship in an innovative new home plan. Birthday cakes, pristine dinners, and shared memories of holiday meal prep all begin in the contemporary kitchen nestled at the heart of this home. Sunlight shines on the open-concept family and dining space, where you can showcase your personal style. Retire to the quiet Owner’s Retreat, where an en suite bathroom and large walk-in closet makes it easy to pamper yourself at the end of a hard day. The front study and spare bedroom provide the versatility to craft your ideal special-purpose spaces. Conversations with loved ones and quiet evenings to yourself are equally serene in the shade of your covered porch. Our expert EnergySaver™ building techniques make it easy to love each day in this wonderful new home plan.
Learn More Show Less
The Cloverfield combines elegance, comfort, and top-quality craftsmanship in an innovative new home plan. Birthday cakes, pristine dinners, and shared memories of holiday meal prep all begin in the contemporary kitchen nestled at the heart of this home. Sunlight shines on the open-concept family and dining space, where you can showcase your personal style. Retire to the quiet Owner’s Retreat, where an en suite bathroom and large walk-in closet makes it easy to pamper yourself at the end of a hard day. The front study and spare bedroom provide the versatility to craft your ideal special-purpose spaces. Conversations with loved ones and quiet evenings to yourself are equally serene in the shade of your covered porch. Our expert EnergySaver™ building techniques make it easy to love each day in this wonderful new home plan.
More plans in this community


Quick Move-ins

The Anthony
4730 Prairie Crest Lane, Arlington, TX 76005
$499,990
Sq. Ft: 1751

The Cloverfield
4810 Blackhawk Green Court, Arlington, TX 76005
$499,990
Sq. Ft: 1804

The Cloverfield
4808 Prairie Crest Lane, Arlington, TX 76005
$491,766
Sq. Ft: 1804
The Fernhill
4775 Kings Garden Parkway, Arlington, TX 76005
$470,990
Sq. Ft: 1864
The Fernhill
4817 Forest Crest Parkway, Arlington, TX 76005
$474,990
Sq. Ft: 1864

The Fernhill
4732 Prairie Crest Lane, Arlington, TX 76005
$499,990
Sq. Ft: 1864

The Indiana
4812 Blackhawk Green Court, Arlington, TX 76005











