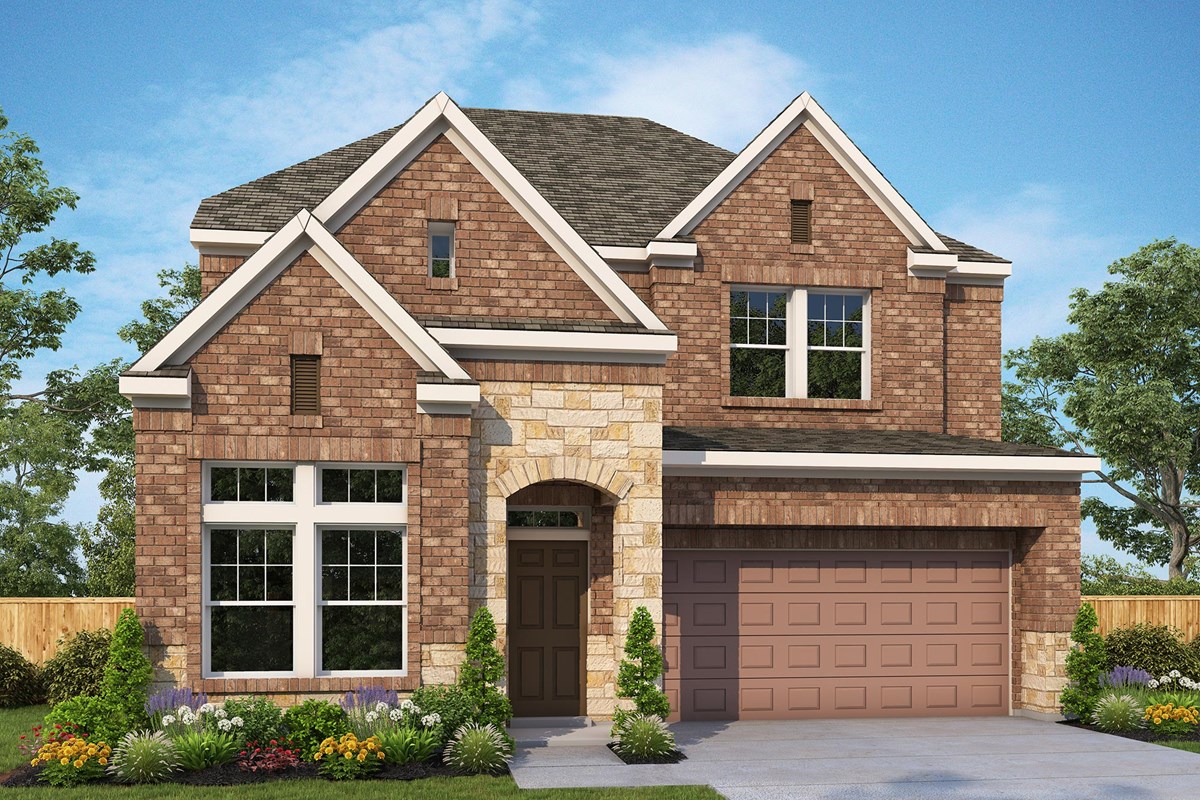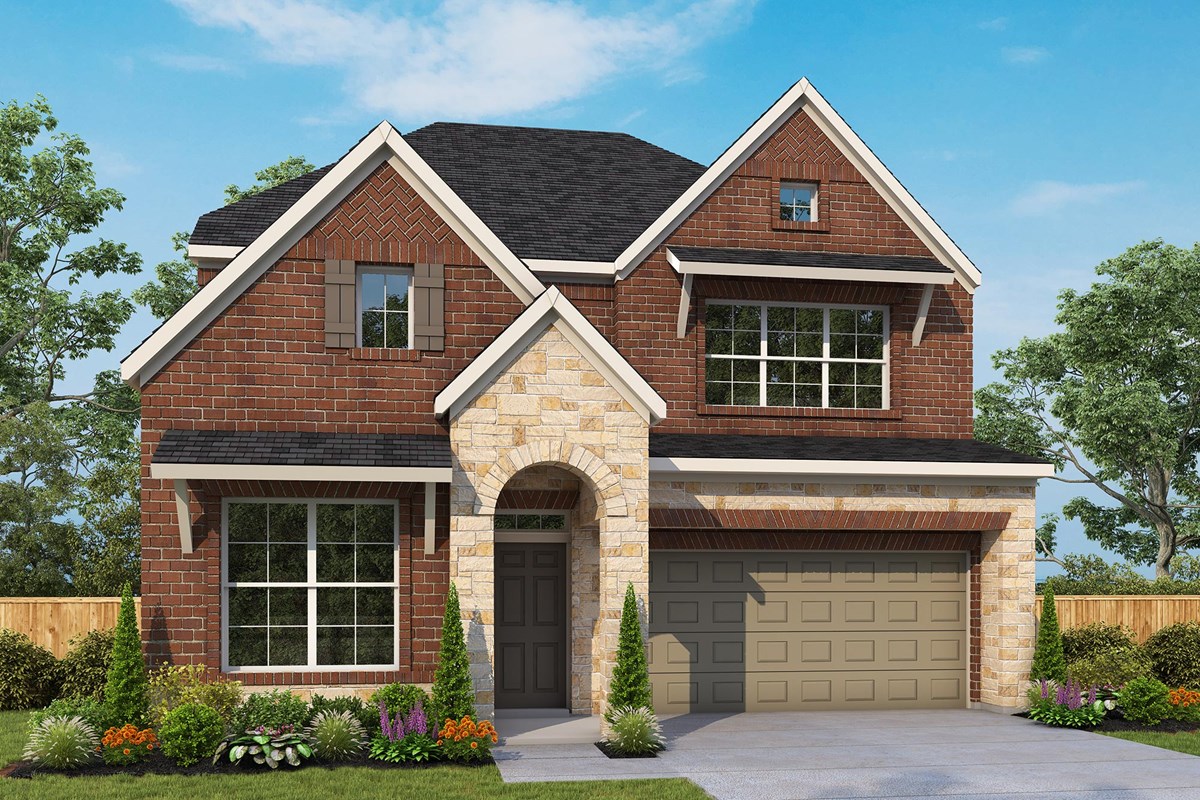

Overview
Coming home is the best part of every day in the beautiful and spacious Norton floor plan by David Weekley Homes. Refresh and relax every day in your deluxe Owner’s Retreat, complete with a spa-day bathroom and large walk-in closet.
Gather the family around kitchen’s island to enjoy delectable treats and celebrate special achievements. Your open family and dining rooms are surrounded by big, energy-efficient windows to allow every day to shine.
Everyone will find a place to relax, play, or strive for individual achievements on the covered porch, front study, and spacious upstairs retreat. Both junior bedrooms provide ample personal space and plenty of privacy on the second floor.
Your Personal Builder℠ is ready to begin working on your new home in Arlington, Texas.
Learn More Show Less
Coming home is the best part of every day in the beautiful and spacious Norton floor plan by David Weekley Homes. Refresh and relax every day in your deluxe Owner’s Retreat, complete with a spa-day bathroom and large walk-in closet.
Gather the family around kitchen’s island to enjoy delectable treats and celebrate special achievements. Your open family and dining rooms are surrounded by big, energy-efficient windows to allow every day to shine.
Everyone will find a place to relax, play, or strive for individual achievements on the covered porch, front study, and spacious upstairs retreat. Both junior bedrooms provide ample personal space and plenty of privacy on the second floor.
Your Personal Builder℠ is ready to begin working on your new home in Arlington, Texas.
More plans in this community

The Marvel
From: $652,990
Sq. Ft: 2519 - 2875

The Powers












