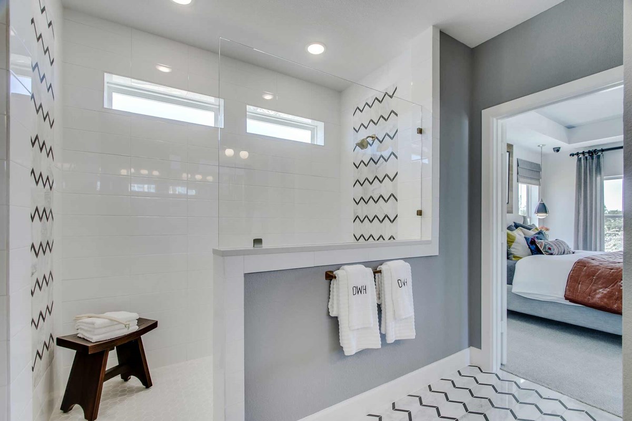
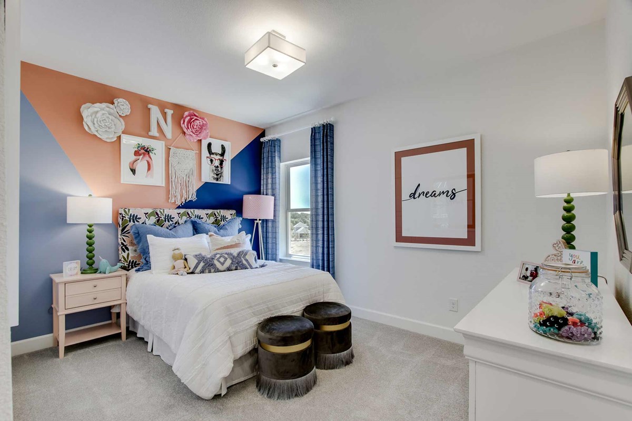
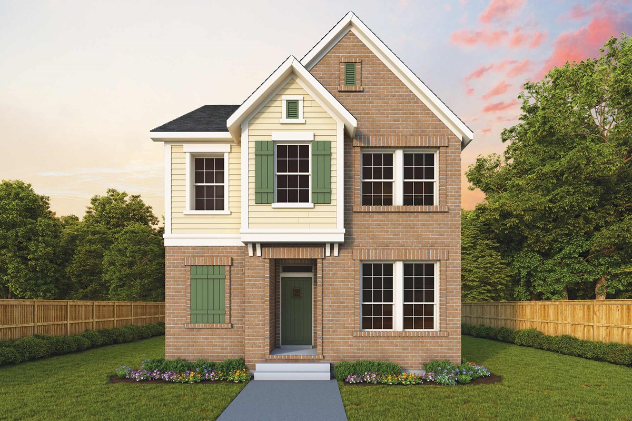
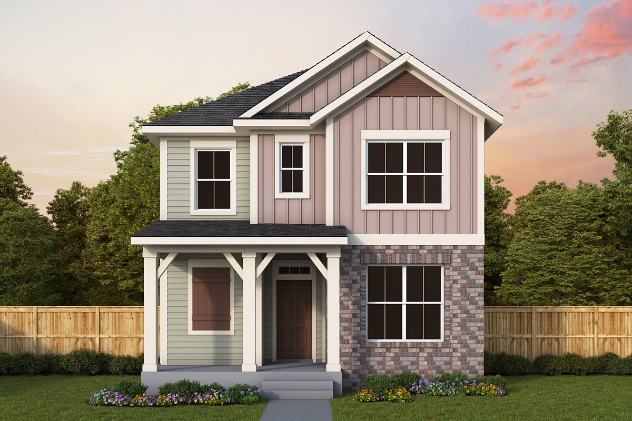
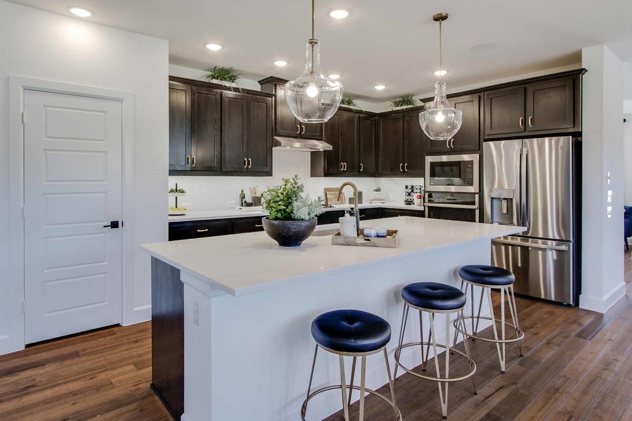



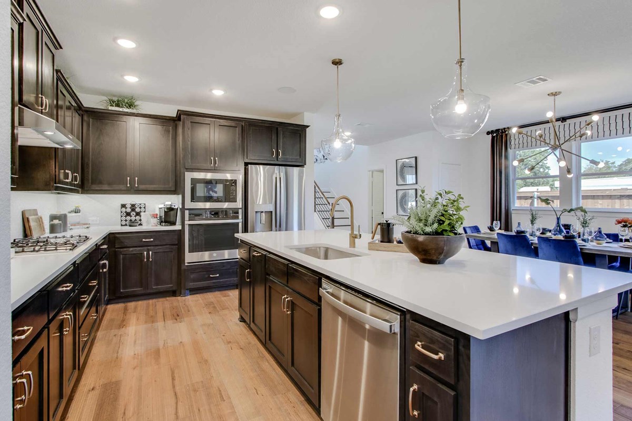
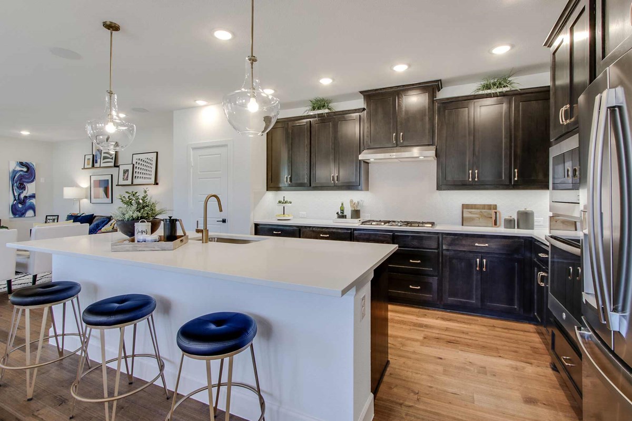
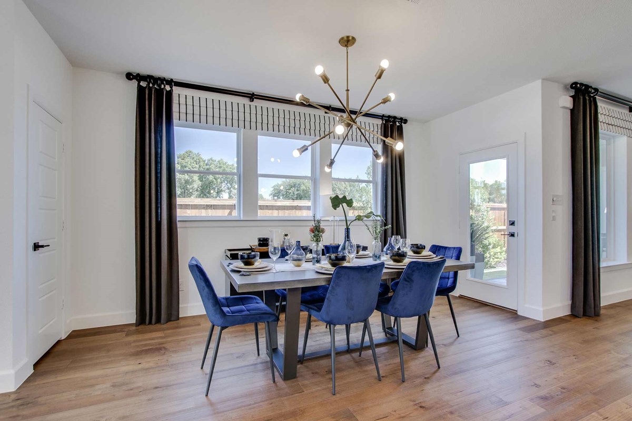
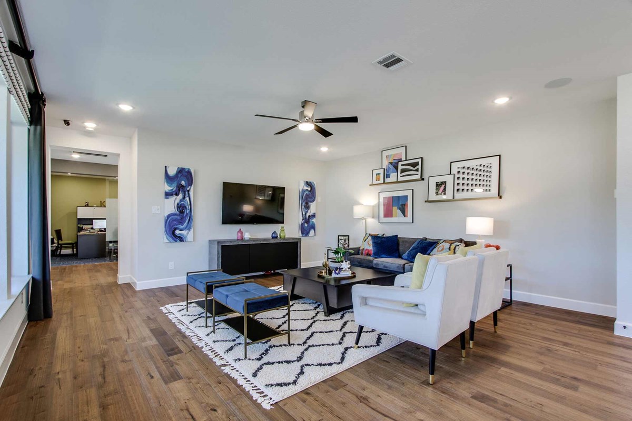
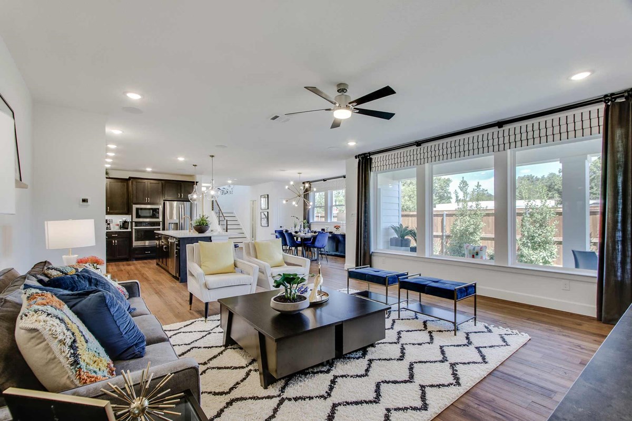
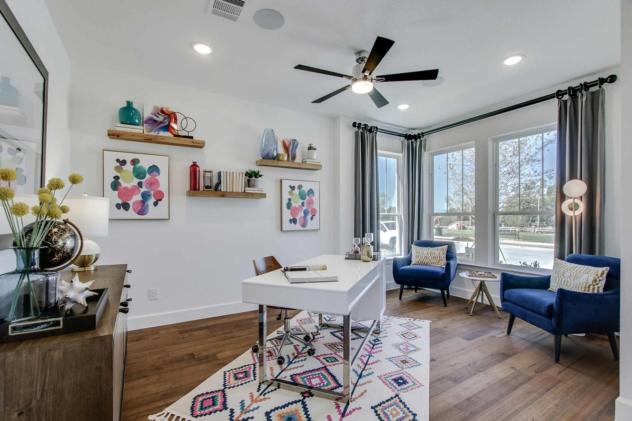
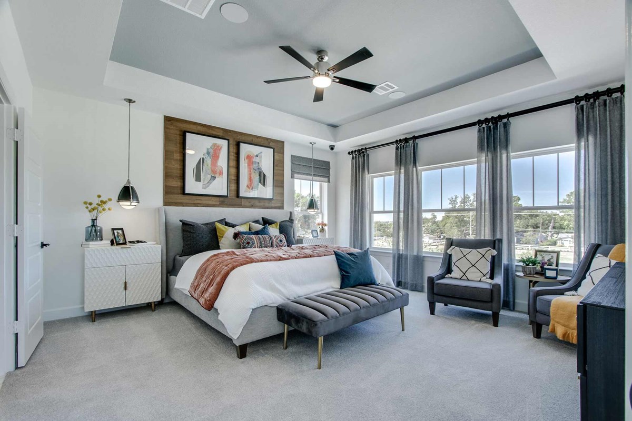
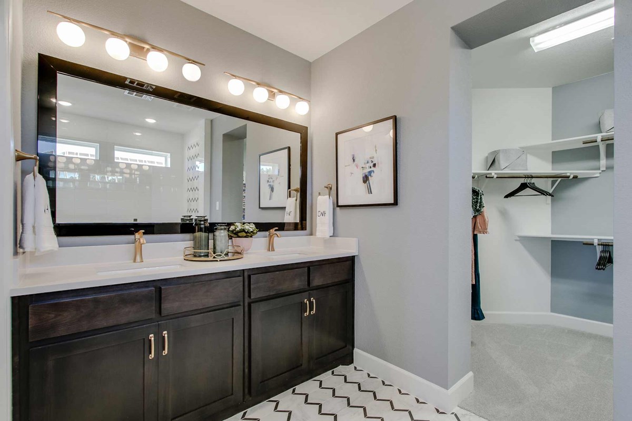




















Bring your design dreams to life in the spacious and sophisticated Cyprus floor plan by David Weekley Homes in Karis. Begin and end each day in the serene Owner’s Retreat, featuring a contemporary Owner’s Bath and a large walk-in closet.
Both spare bedrooms provide a delightful space for growth and personalization. Create an organized home office or an inspiring art studio in the versatile study.
The ample storage and prep room makes the gourmet kitchen perfect for hosting memorable holiday feasts. Open-concept living spaces showcases energy-efficient windows and boundless decorative possibilities.
Enjoy a book and your favorite beverage from the comfort of your covered porch.
David Weekley’s World-class Customer Service will make the building process of your impressive new home in the Crowley, Texas, community of Karis a delight.
Bring your design dreams to life in the spacious and sophisticated Cyprus floor plan by David Weekley Homes in Karis. Begin and end each day in the serene Owner’s Retreat, featuring a contemporary Owner’s Bath and a large walk-in closet.
Both spare bedrooms provide a delightful space for growth and personalization. Create an organized home office or an inspiring art studio in the versatile study.
The ample storage and prep room makes the gourmet kitchen perfect for hosting memorable holiday feasts. Open-concept living spaces showcases energy-efficient windows and boundless decorative possibilities.
Enjoy a book and your favorite beverage from the comfort of your covered porch.
David Weekley’s World-class Customer Service will make the building process of your impressive new home in the Crowley, Texas, community of Karis a delight.
Picturing life in a David Weekley home is easy when you visit one of our model homes. We invite you to schedule your personal tour with us and experience the David Weekley Difference for yourself.
Included with your message...







