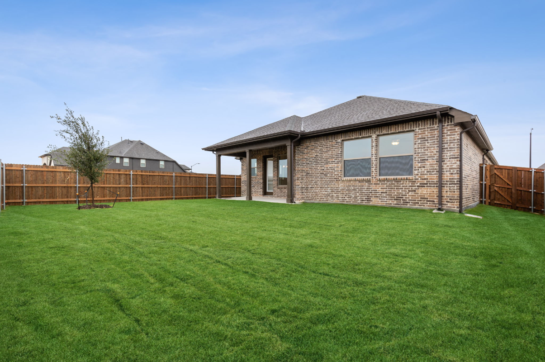
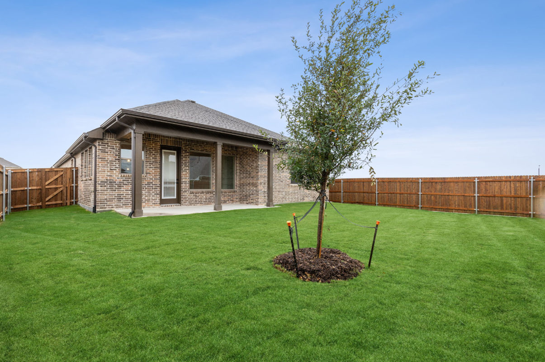
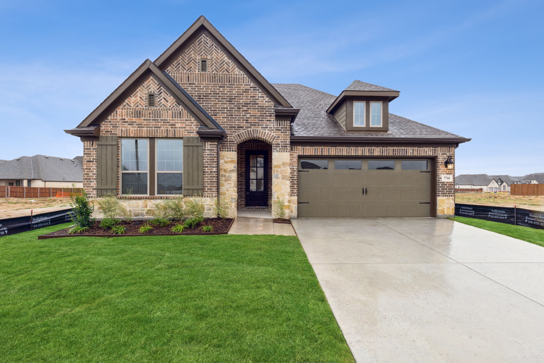
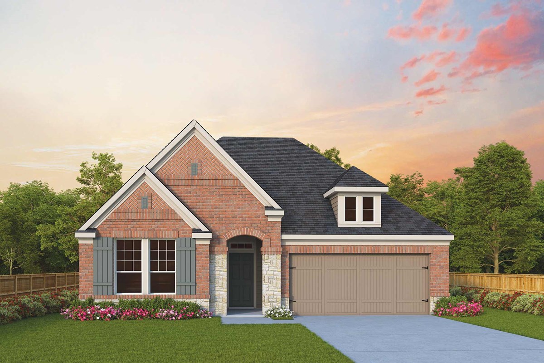
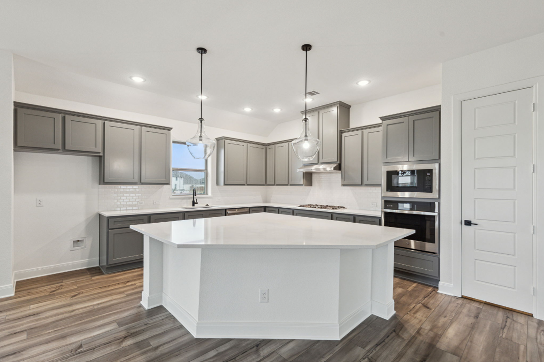



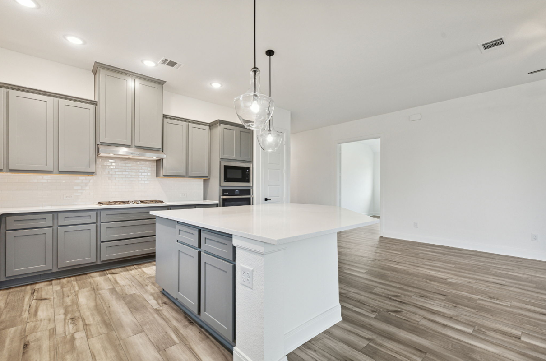
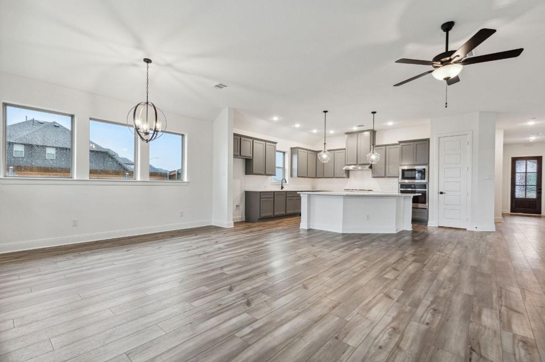
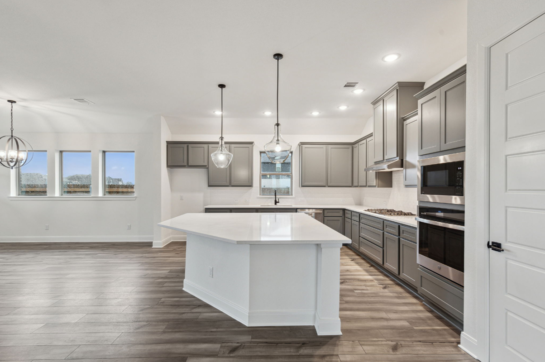
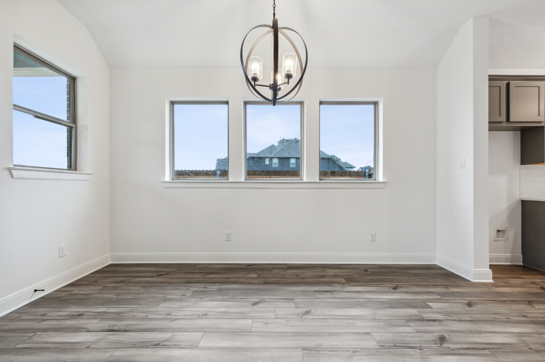
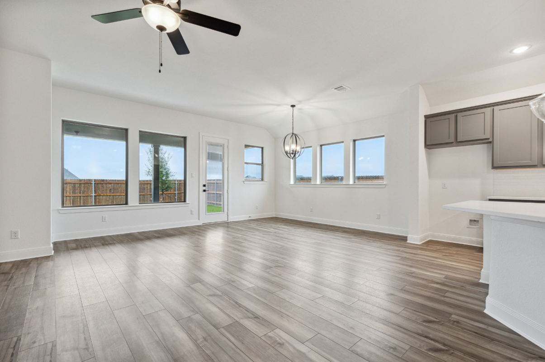
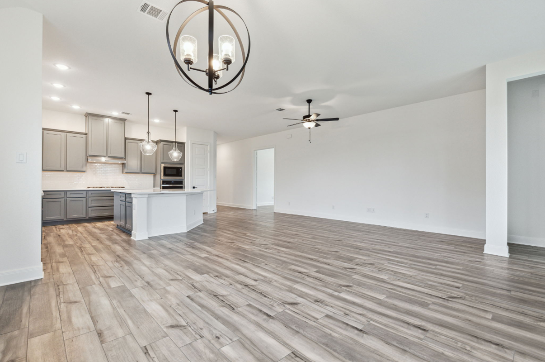
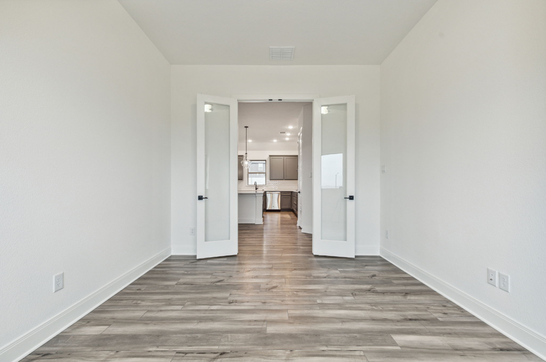
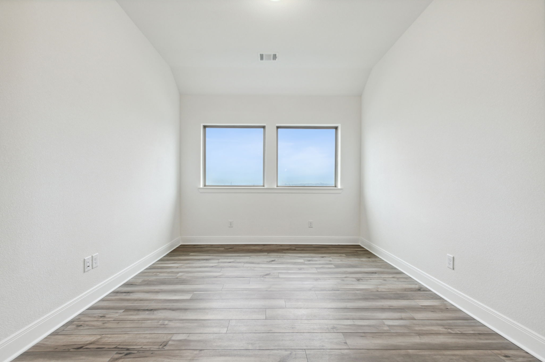
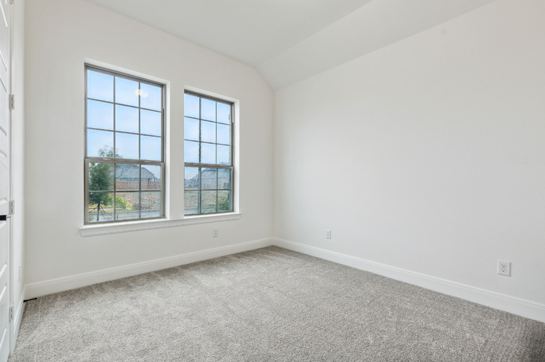
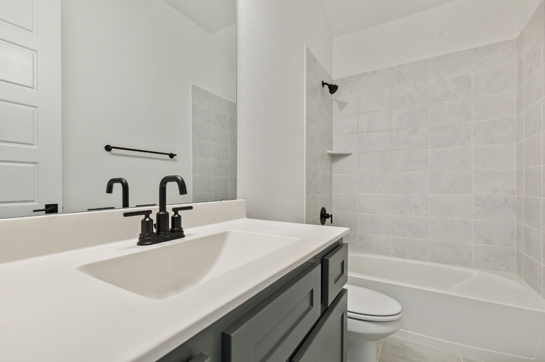
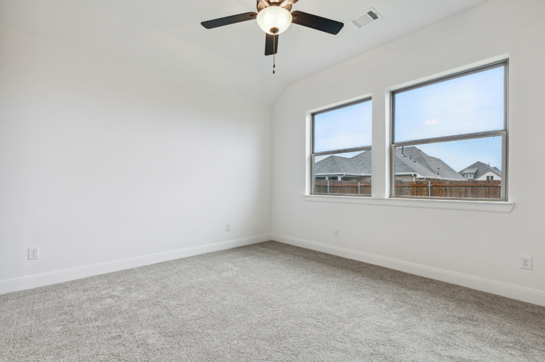
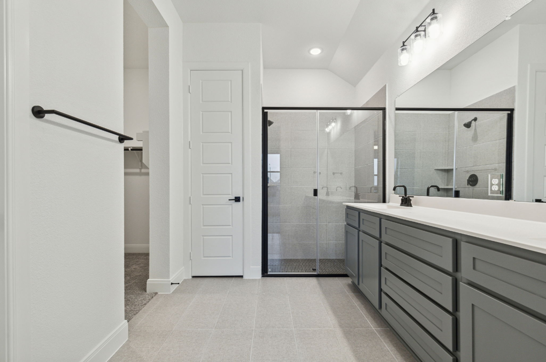
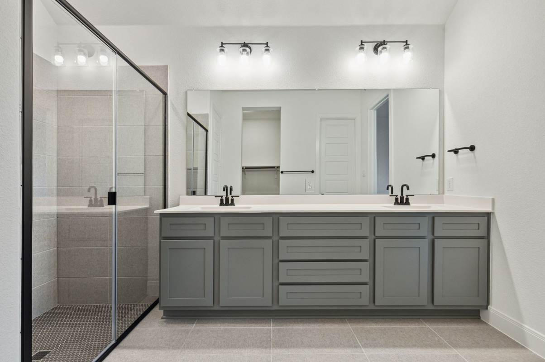
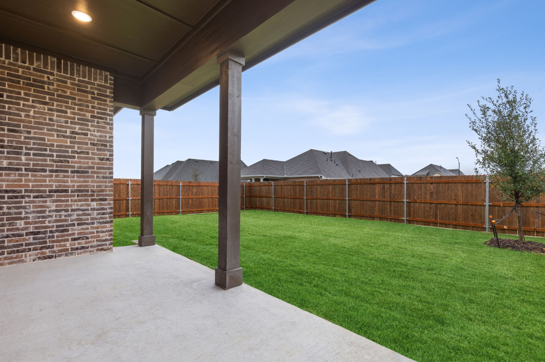


Overview
Craft the lifestyle of your dreams in the bold, effortless luxury of The Paseo by David Weekley floor plan. Explore your interior design skills in the glamorous open-concept living spaces that features a scenic backyard view from energy-efficient windows.
The epicurean kitchen supports your culinary adventures and includes a presentation island and a large pantry. Both spare bedrooms provide a delightful space for growth and personalization.
Create an organized home office or an inspiring art studio in the versatile study. Your walk-in closet and en suite bathroom complement the exquisite Owner’s Retreat.
Experience the LifeDesign℠ benefits of this incredible new home in Fort Worth, Texas.
Learn More Show Less
Craft the lifestyle of your dreams in the bold, effortless luxury of The Paseo by David Weekley floor plan. Explore your interior design skills in the glamorous open-concept living spaces that features a scenic backyard view from energy-efficient windows.
The epicurean kitchen supports your culinary adventures and includes a presentation island and a large pantry. Both spare bedrooms provide a delightful space for growth and personalization.
Create an organized home office or an inspiring art studio in the versatile study. Your walk-in closet and en suite bathroom complement the exquisite Owner’s Retreat.
Experience the LifeDesign℠ benefits of this incredible new home in Fort Worth, Texas.
More plans in this community

The Clairmont
From: $499,990
Sq. Ft: 2656 - 2658
Quick Move-ins

The Belton
6244 Whitebrush Place, Fort Worth, TX 76123
$500,093
Sq. Ft: 1875

The Clairmont
7737 Switchwood Lane, Fort Worth, TX 76123
$537,093
Sq. Ft: 2658

The Malinda
7748 Switchwood Lane, Fort Worth, TX 76123












