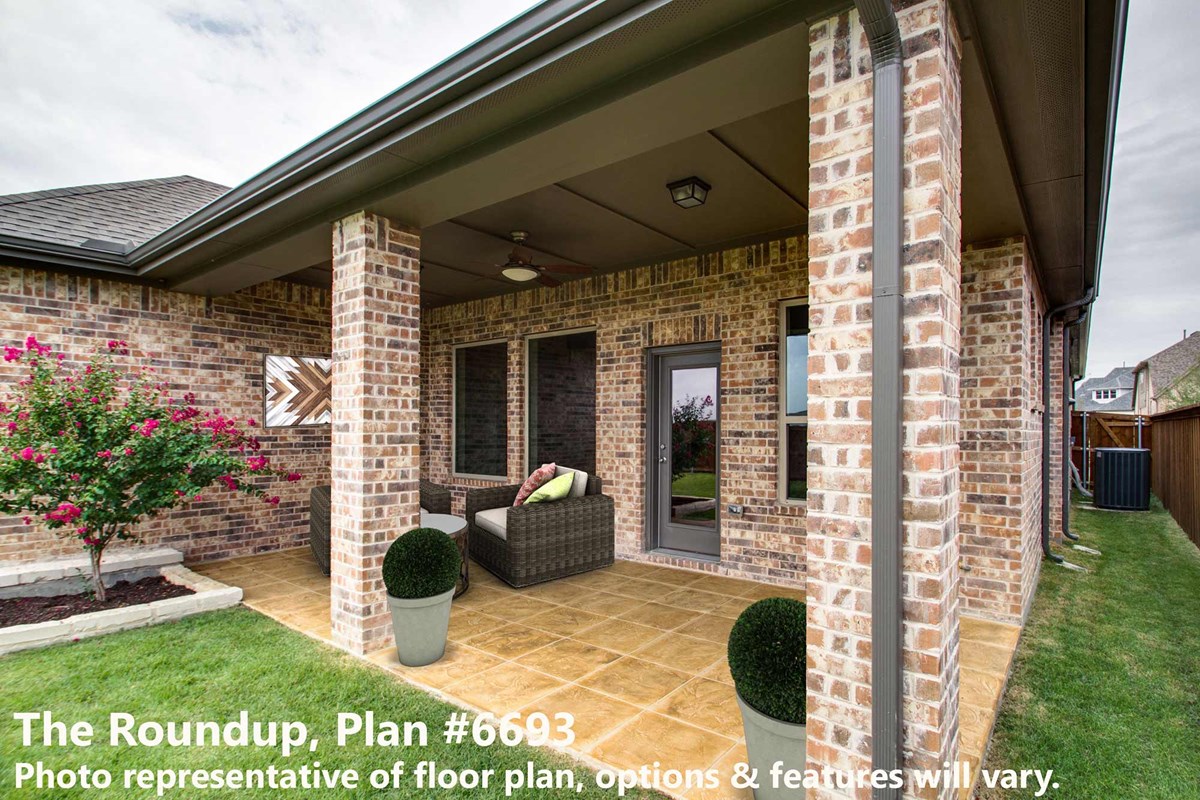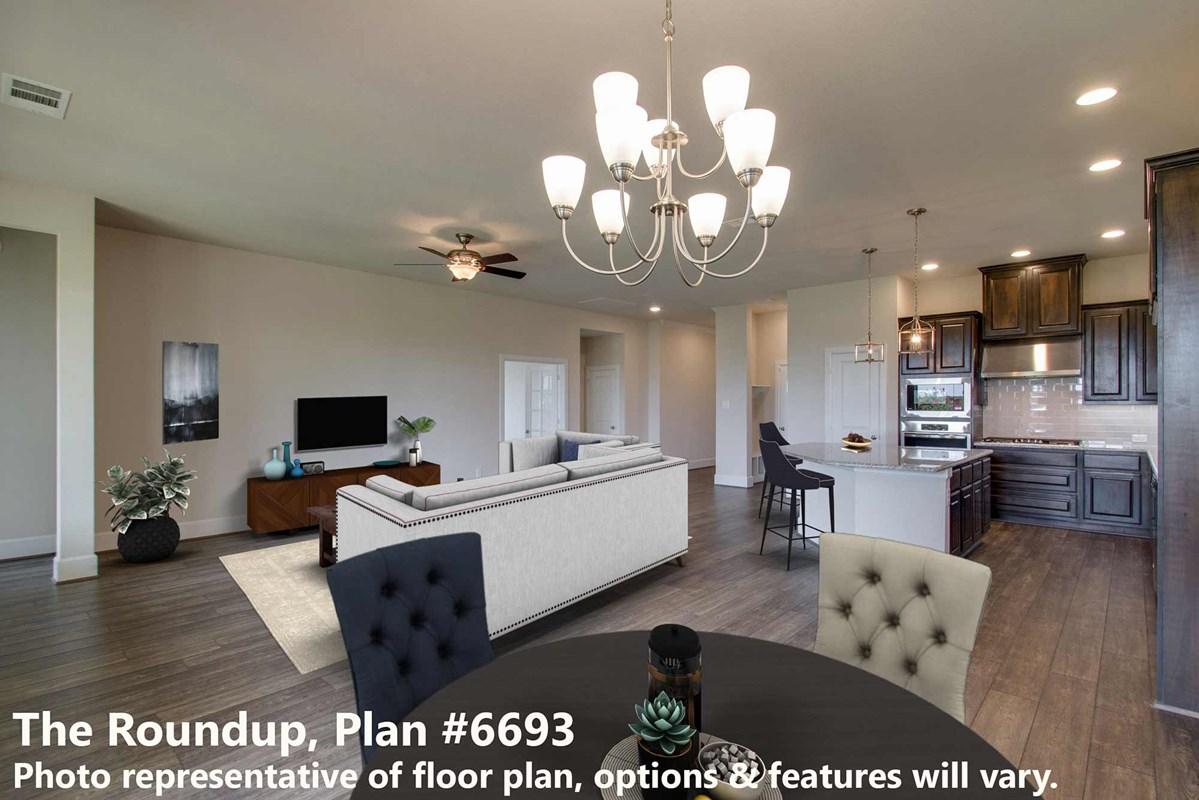












Overview
Brilliant comforts and timeless elegance combine to make the dynamic Roundup family home plan. Begin and end each day in the perfect paradise of your Owner’s Retreat, which features a spa-inspired bathroom and a luxurious walk-in closet. Create your perfect home office or crafts workshop in the cheerful study. The spare bedrooms have been designed to maximize privacy, personal space, and unique appeal. Gather in the shade of your covered porch for evening leisure and weekend fun. Your open floor plan fills with cool sunlight from energy-efficient windows and easily adapts to your personal design style. The eat-in kitchen includes a family breakfast island and all the storage and prep space to make it the resident chef’s culinary art studio. Contact our Internet Advisor to learn more about this stunning new home plan.
Learn More Show Less
Brilliant comforts and timeless elegance combine to make the dynamic Roundup family home plan. Begin and end each day in the perfect paradise of your Owner’s Retreat, which features a spa-inspired bathroom and a luxurious walk-in closet. Create your perfect home office or crafts workshop in the cheerful study. The spare bedrooms have been designed to maximize privacy, personal space, and unique appeal. Gather in the shade of your covered porch for evening leisure and weekend fun. Your open floor plan fills with cool sunlight from energy-efficient windows and easily adapts to your personal design style. The eat-in kitchen includes a family breakfast island and all the storage and prep space to make it the resident chef’s culinary art studio. Contact our Internet Advisor to learn more about this stunning new home plan.
More plans in this community

The Lankford
From: $613,990
Sq. Ft: 3210 - 3560

The Saratoga
From: $623,990
Sq. Ft: 3191 - 3235
Quick Move-ins

The Pin Oak
13957 Longvalley Drive, Fort Worth, TX 76008
$667,066
Sq. Ft: 3248
The Saratoga
13920 Makers Way, Fort Worth, TX 76008
$629,990
Sq. Ft: 3191

The Saratoga
14509 Mercer Lane, Fort Worth, TX 76008
$697,753
Sq. Ft: 3202

The Whittlock
14517 Short Ridge Lane, Fort Worth, TX 76008












