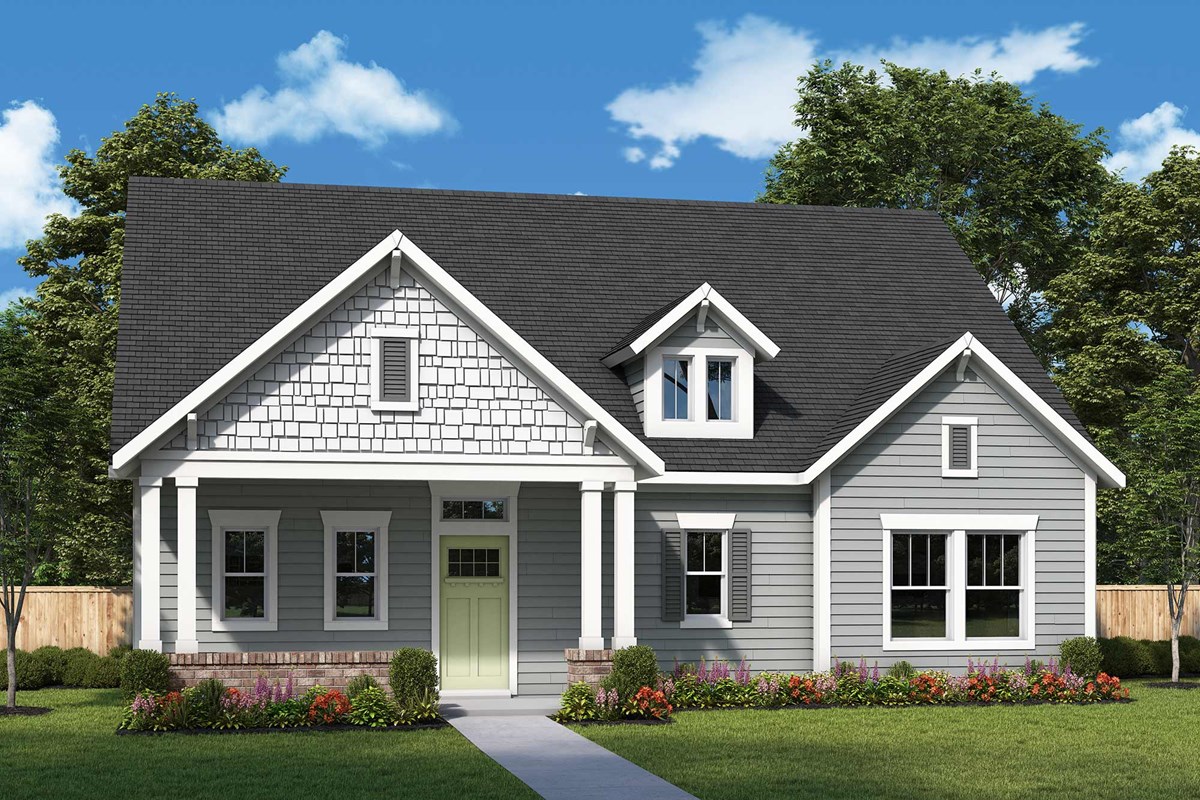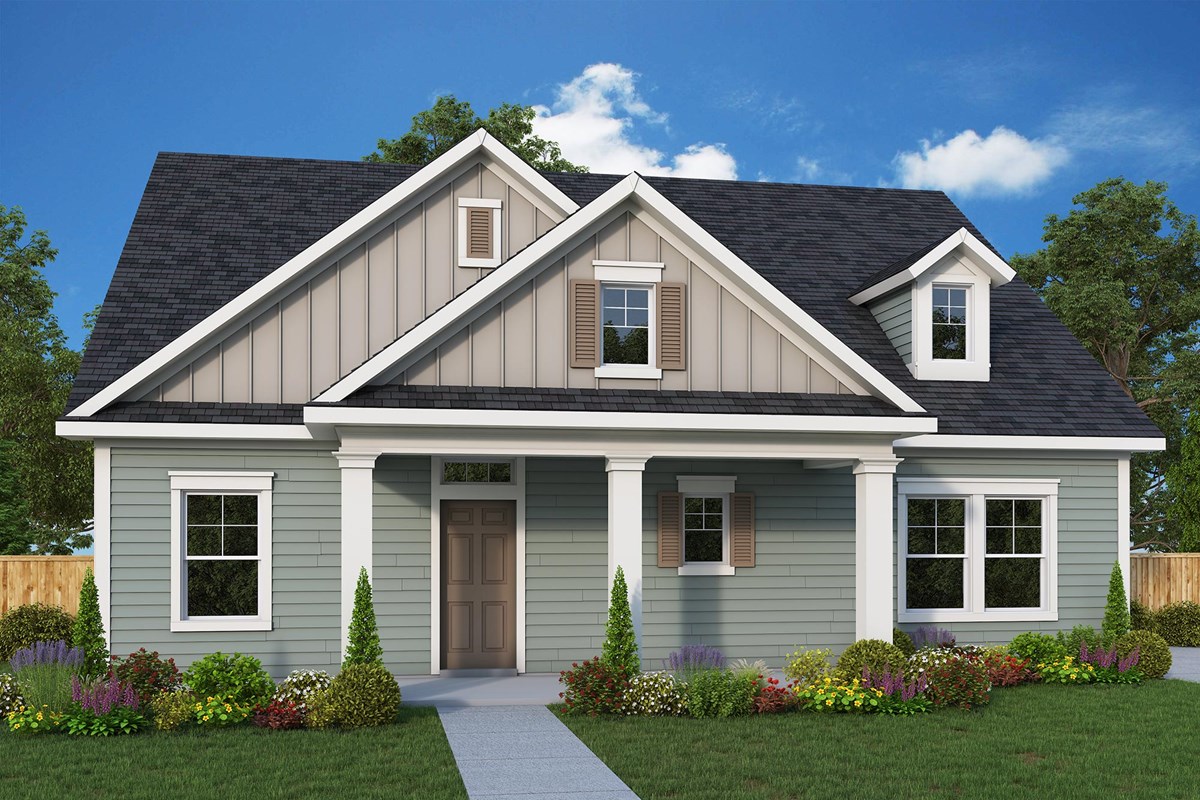



The Bartley floor plan by David Weekley Homes blends timeless luxury with top-quality craftsmanship to create a delightful lifestyle spaces to fit your family’s future. Your open-concept floor plan offers an impeccable space to play host to picture-perfect memories and brilliant social gatherings.
The impressive kitchen provides a glamorous cooking and presentation experience. Your exquisite Owner’s Retreat features a contemporary en suite bathroom and walk-in closet.
Both upstairs bedrooms include a walk-in closet and a wonderful place for growing personalities to shine. Covered porches and an upstairs retreat offer a variety of settings for leisure and entertainment.
Bonus storage, expert design, and our EnergySaver™ features make it easy to love each day in this wonderful new home in the Walsh community of Fort Worth, Texas.
The Bartley floor plan by David Weekley Homes blends timeless luxury with top-quality craftsmanship to create a delightful lifestyle spaces to fit your family’s future. Your open-concept floor plan offers an impeccable space to play host to picture-perfect memories and brilliant social gatherings.
The impressive kitchen provides a glamorous cooking and presentation experience. Your exquisite Owner’s Retreat features a contemporary en suite bathroom and walk-in closet.
Both upstairs bedrooms include a walk-in closet and a wonderful place for growing personalities to shine. Covered porches and an upstairs retreat offer a variety of settings for leisure and entertainment.
Bonus storage, expert design, and our EnergySaver™ features make it easy to love each day in this wonderful new home in the Walsh community of Fort Worth, Texas.
Picturing life in a David Weekley home is easy when you visit one of our model homes. We invite you to schedule your personal tour with us and experience the David Weekley Difference for yourself.
Included with your message...




