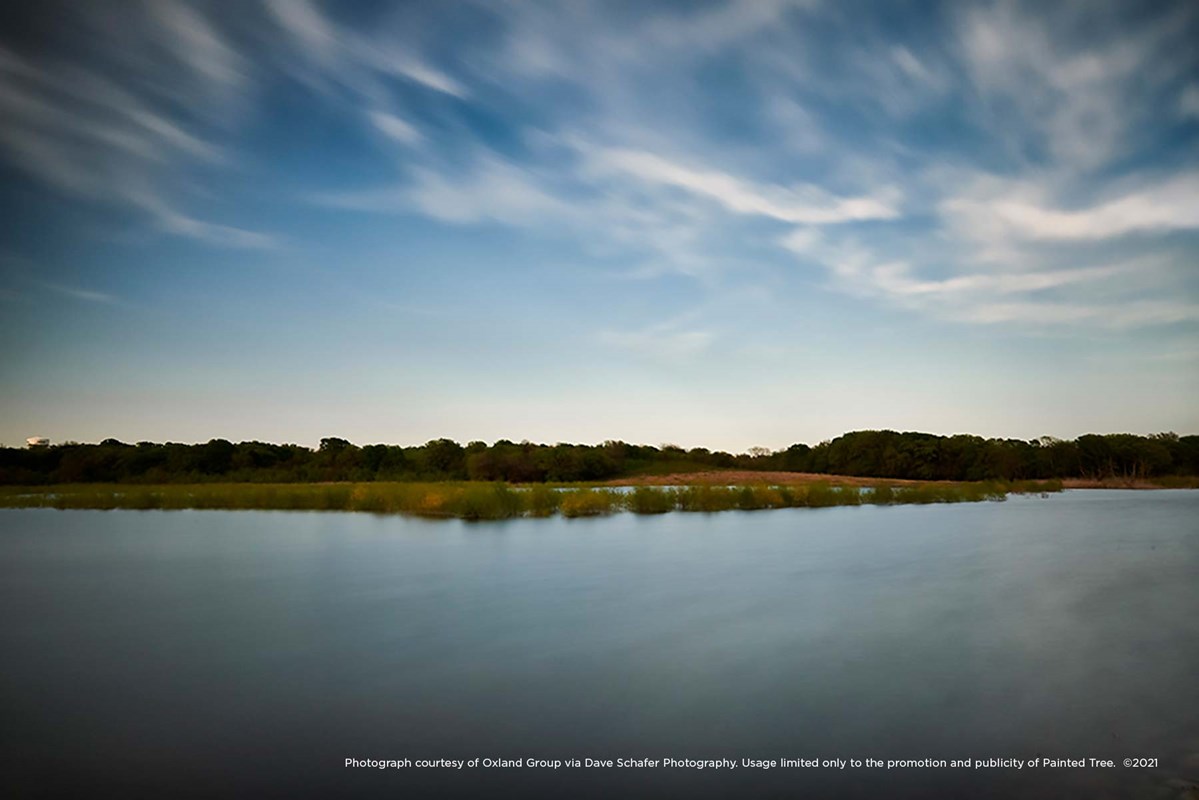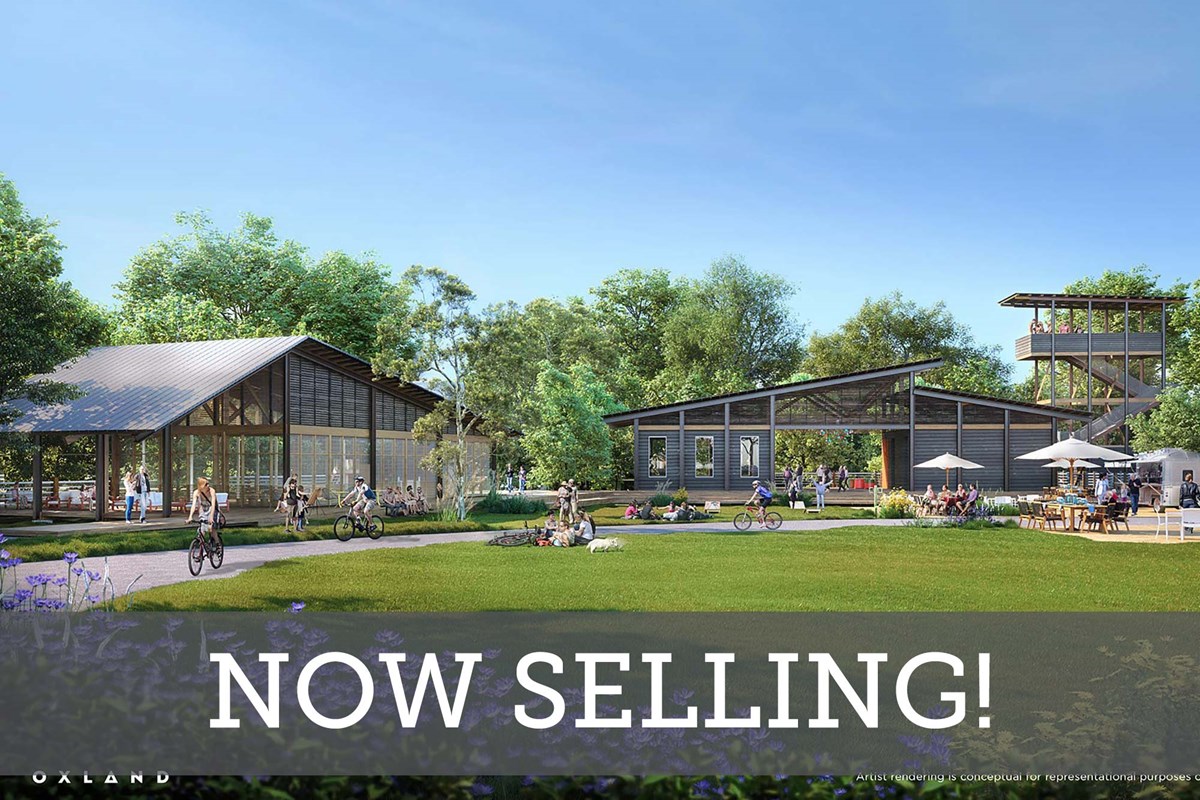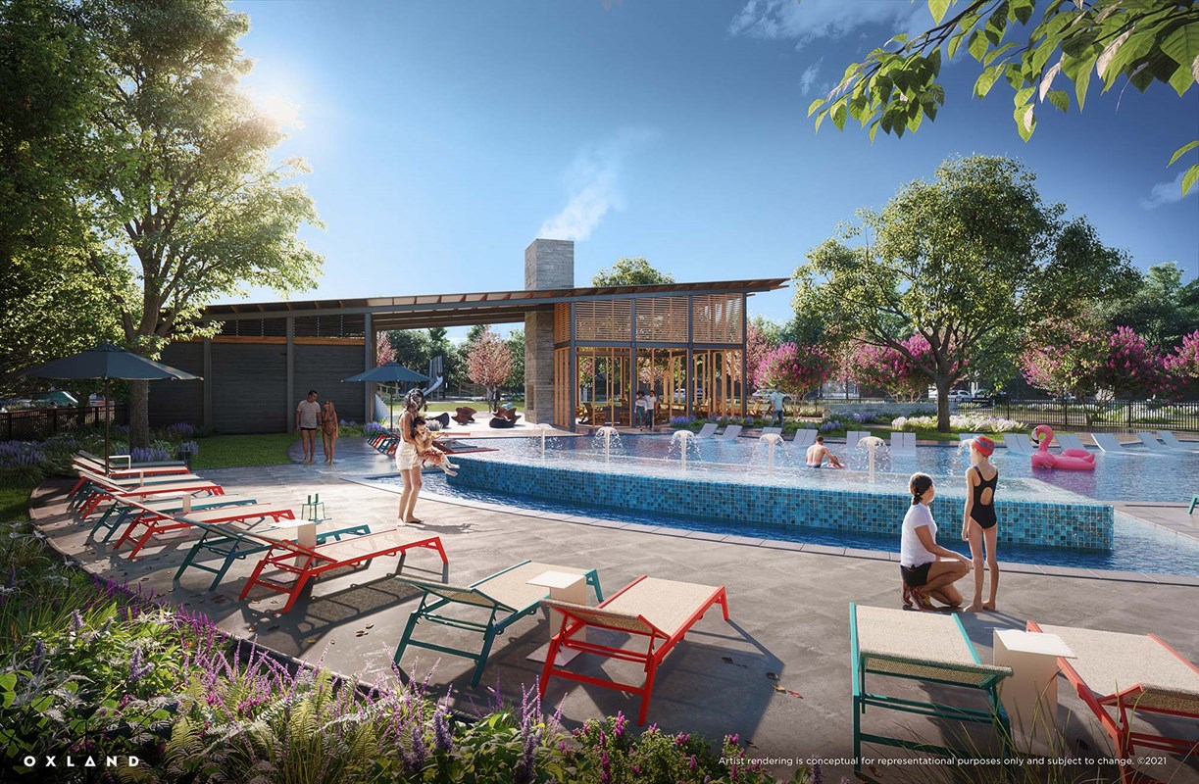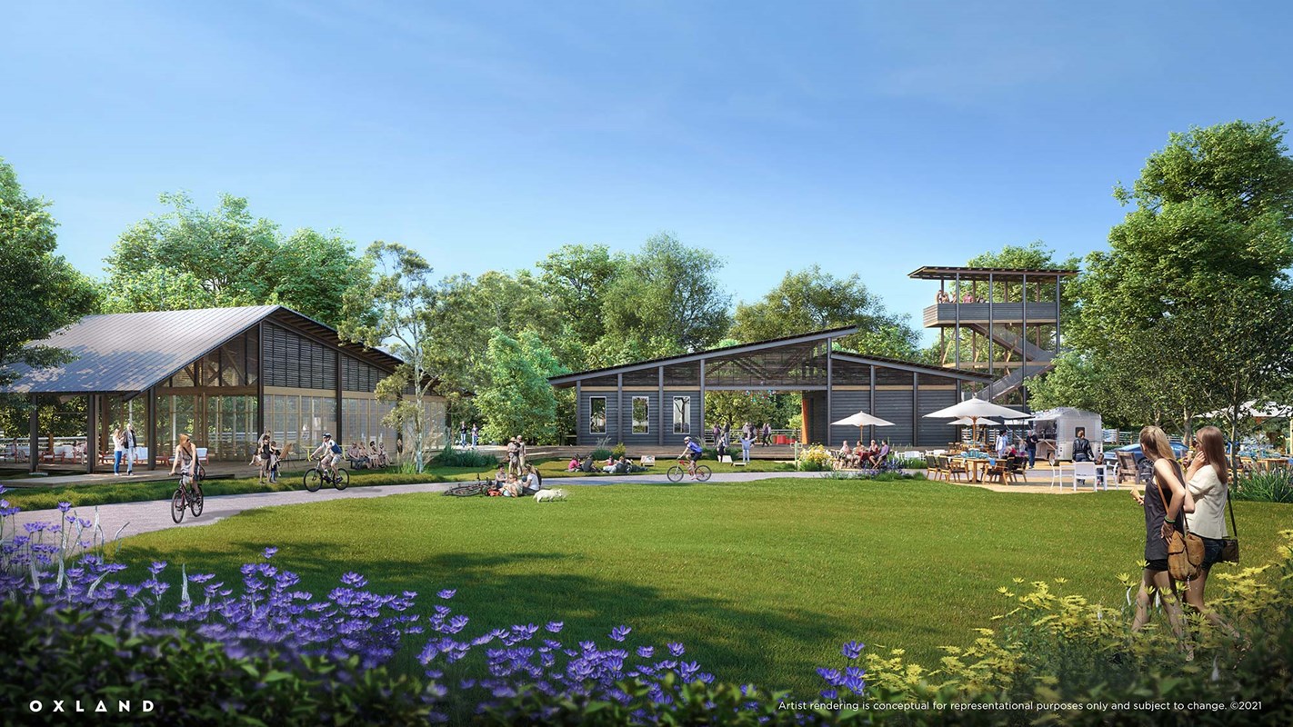McClure Elementary School (KG - 5th)
1753 N. Ridge RoadMcKinney, TX 75071 469-302-9400











David Weekley Homes is now building new homes in the master-planned community of Painted Tree Woodland West – Cottages! This charming McKinney, Texas, community offers a variety of award-winning floor plans situated on 34-foot homesites. Here, you’ll delight in the best in Design, Choice and Service from a trusted Dallas/Ft. Worth home builder, as well as:
David Weekley Homes is now building new homes in the master-planned community of Painted Tree Woodland West – Cottages! This charming McKinney, Texas, community offers a variety of award-winning floor plans situated on 34-foot homesites. Here, you’ll delight in the best in Design, Choice and Service from a trusted Dallas/Ft. Worth home builder, as well as:
Picturing life in a David Weekley home is easy when you visit one of our model homes. We invite you to schedule your personal tour with us and experience the David Weekley Difference for yourself.
Included with your message...






