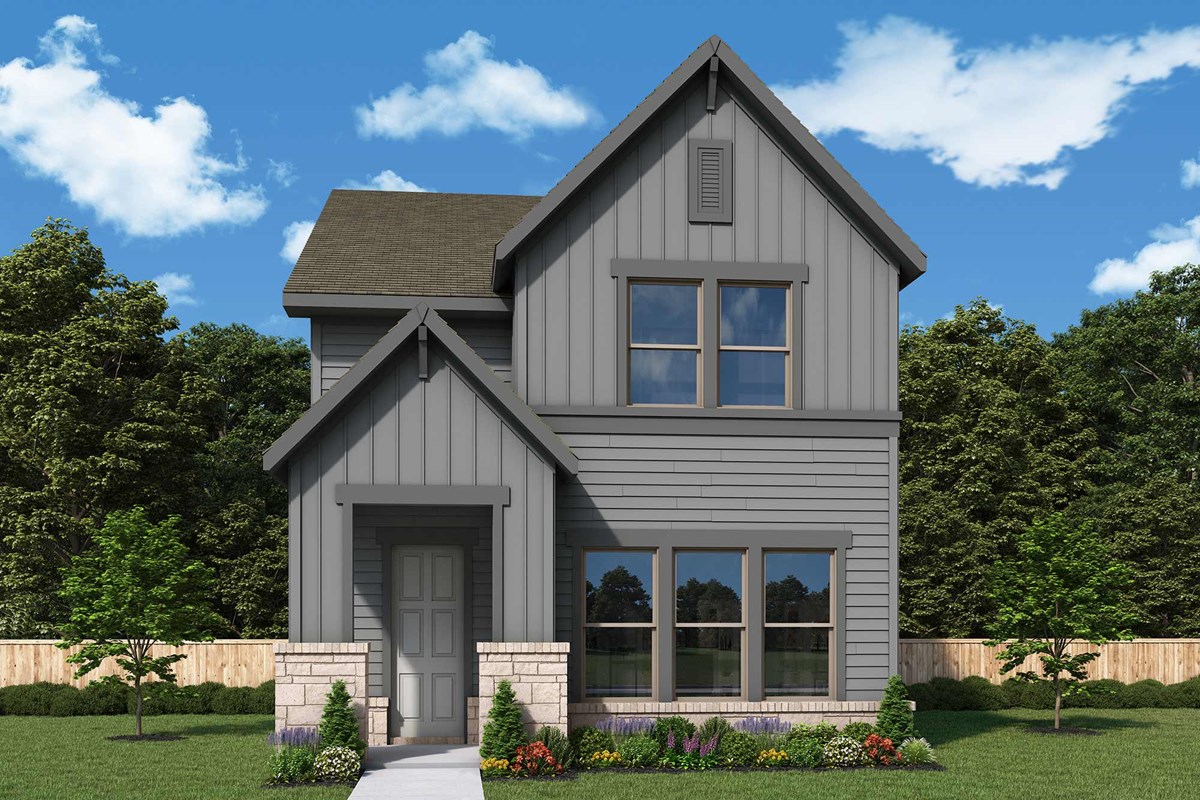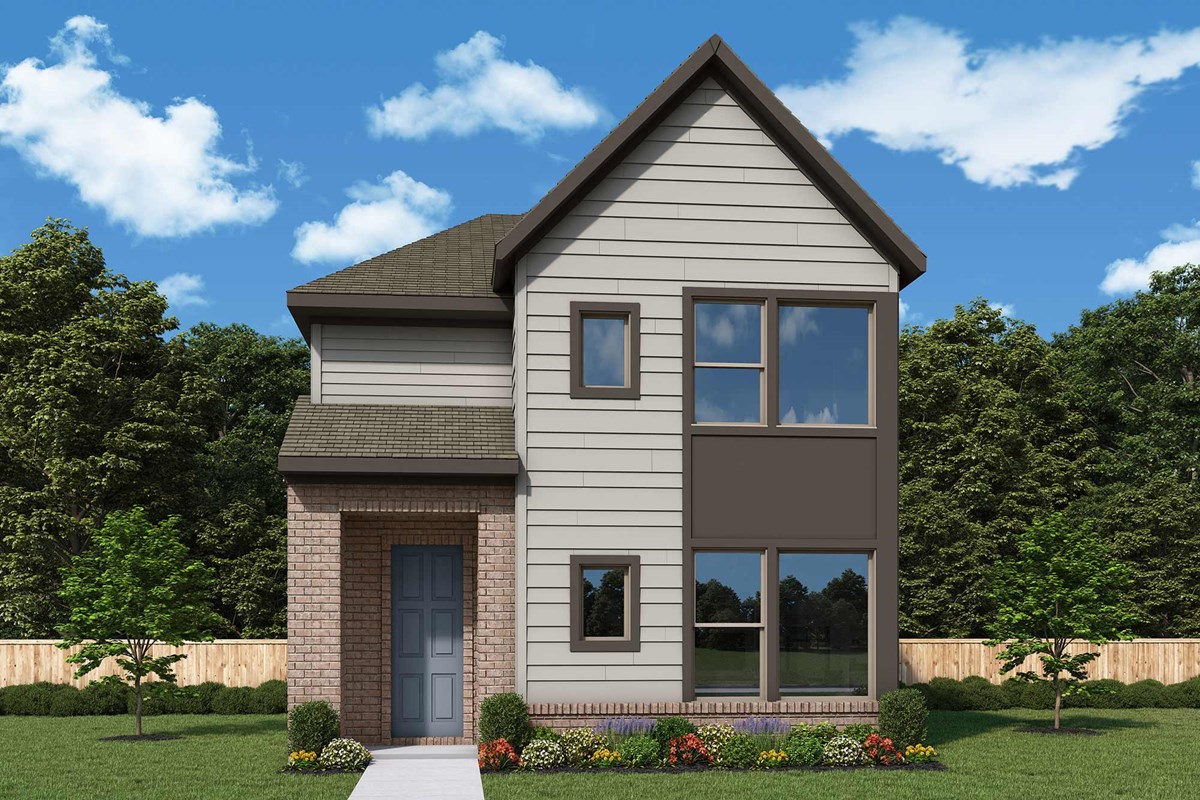

Overview
Classic, contemporary and innovative design come together in The Beltran by David Weekley Homes floor plan for Painted Tree Woodland West. Open-concept family and dining spaces showcase our LifeDesign℠ refinements that grant this floor plan exceptional style and livability.
Gather around the kitchen island to enjoy delectable treats and celebrate special achievements. The Owner’s Retreat is privately situated away from the home’s gathering spaces and showcases a lovely Owner’s Bath and a spacious walk-in closet.
Two additional bedrooms are nestled on the top level, providing splendid spaces for guests, growing residents or home offices.
Contact the David Weekley Homes at Painted Tree Woodland West Team to learn more about building this new home in McKinney, Texas.
Learn More Show Less
Classic, contemporary and innovative design come together in The Beltran by David Weekley Homes floor plan for Painted Tree Woodland West. Open-concept family and dining spaces showcase our LifeDesign℠ refinements that grant this floor plan exceptional style and livability.
Gather around the kitchen island to enjoy delectable treats and celebrate special achievements. The Owner’s Retreat is privately situated away from the home’s gathering spaces and showcases a lovely Owner’s Bath and a spacious walk-in closet.
Two additional bedrooms are nestled on the top level, providing splendid spaces for guests, growing residents or home offices.
Contact the David Weekley Homes at Painted Tree Woodland West Team to learn more about building this new home in McKinney, Texas.
More plans in this community

The Brookline
From: $466,990
Sq. Ft: 1955 - 1960

The Canfield
From: $472,990
Sq. Ft: 2065 - 2077

The Melbourne











