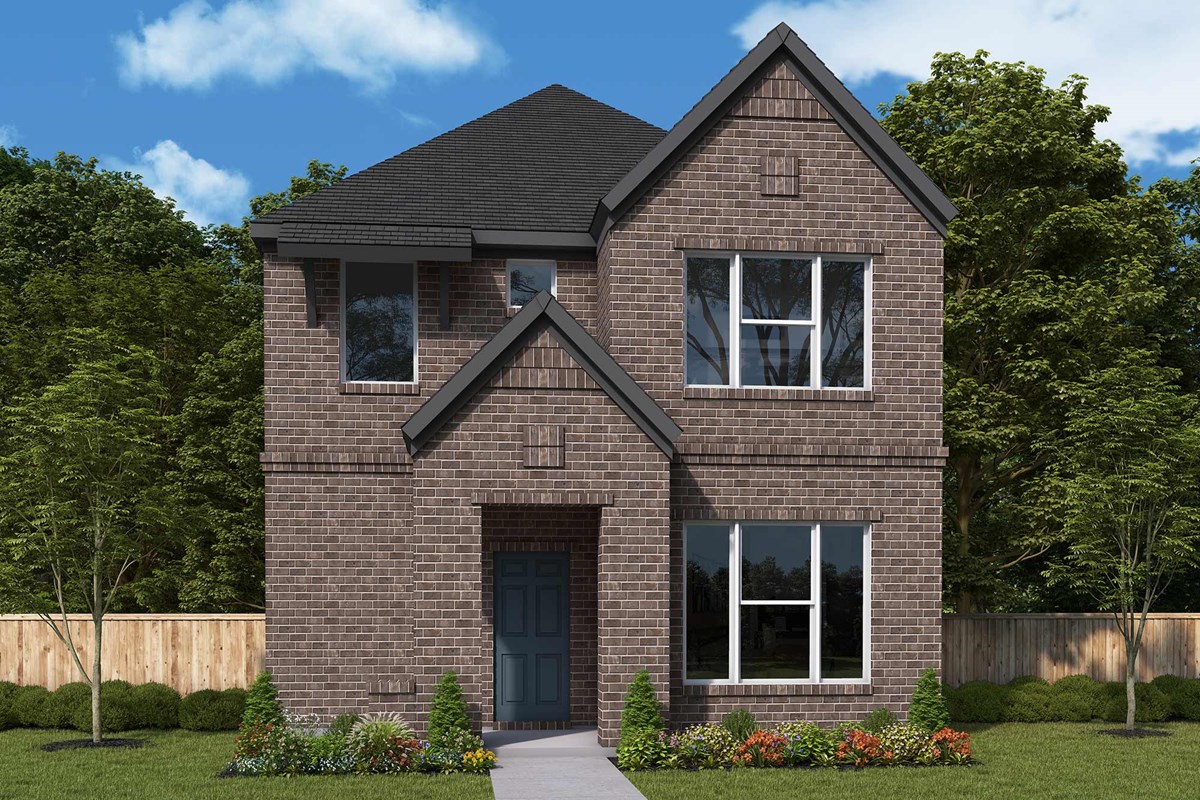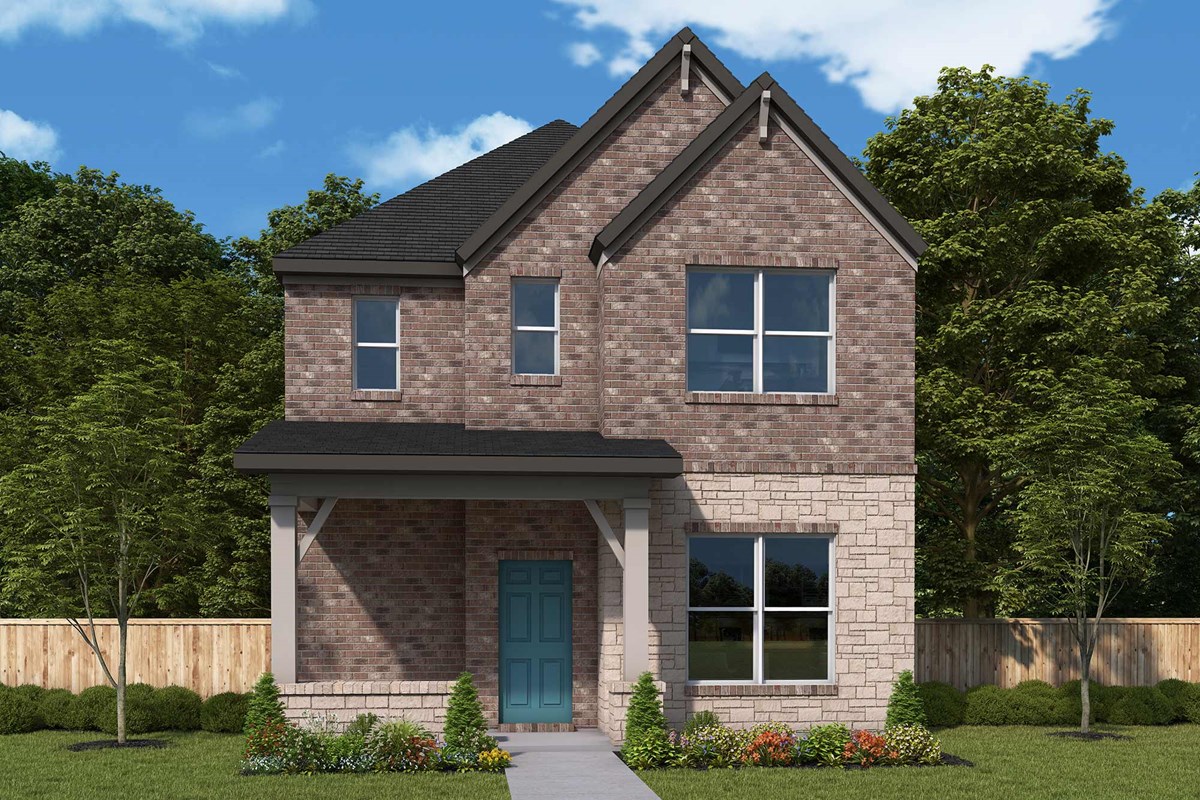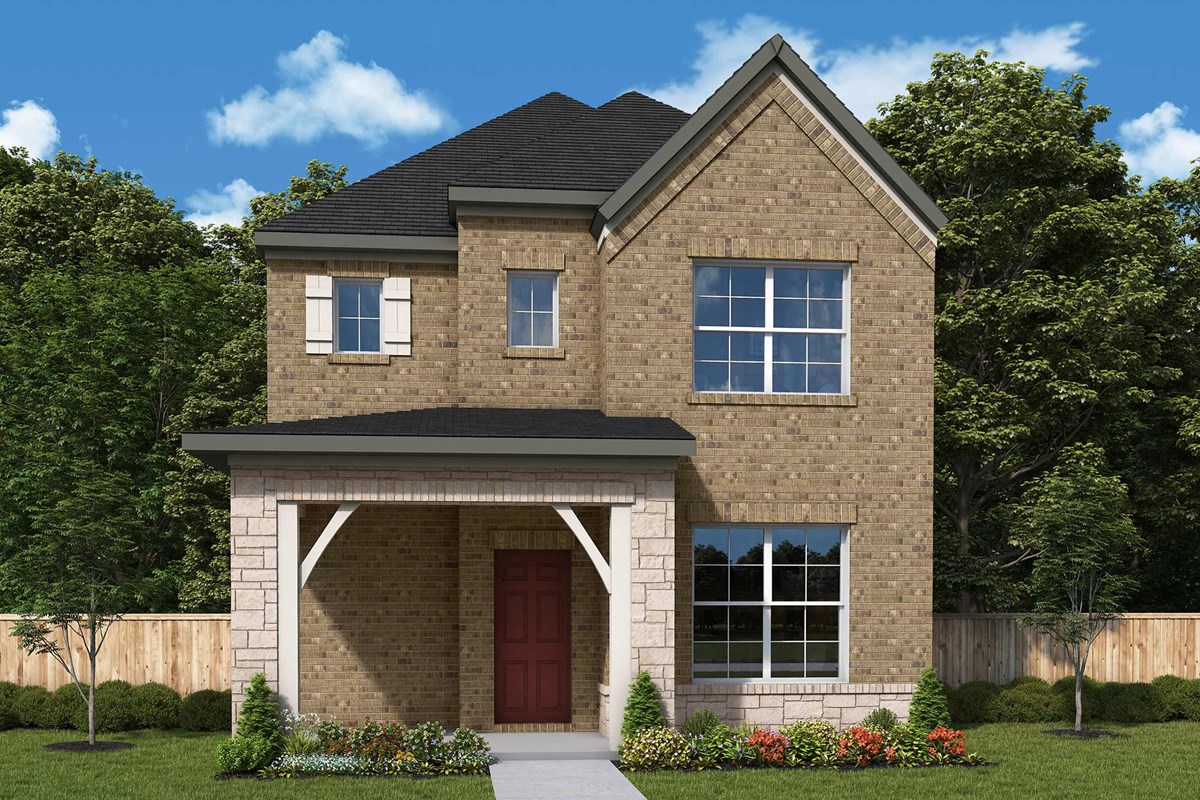


Overview
Classic, contemporary and innovative design come together in The Logan by David Weekley Homes floor plan for Talia. Open-concept family and dining spaces showcase our LifeDesign℠ refinements that grant this floor plan exceptional style and livability.
Gather around the kitchen island to enjoy delectable treats and celebrate special achievements. The Owner’s Retreat is privately situated away from the home’s gathering spaces and showcases a lovely Owner’s Bath and a spacious walk-in closet.
The study and retreat offer versatile gathering spaces while a pair of upstairs bedrooms provide plenty of privacy for growing residents and out-of-town guests.
Contact the David Weekley Homes at Talia Team to learn more about building this new home in Mesquite, Texas.
Learn More Show Less
Classic, contemporary and innovative design come together in The Logan by David Weekley Homes floor plan for Talia. Open-concept family and dining spaces showcase our LifeDesign℠ refinements that grant this floor plan exceptional style and livability.
Gather around the kitchen island to enjoy delectable treats and celebrate special achievements. The Owner’s Retreat is privately situated away from the home’s gathering spaces and showcases a lovely Owner’s Bath and a spacious walk-in closet.
The study and retreat offer versatile gathering spaces while a pair of upstairs bedrooms provide plenty of privacy for growing residents and out-of-town guests.
Contact the David Weekley Homes at Talia Team to learn more about building this new home in Mesquite, Texas.
More plans in this community

The Delmar
From: $407,990
Sq. Ft: 2026 - 2038

The Erickson
From: $408,990
Sq. Ft: 2155

The Jillian
From: $413,990
Sq. Ft: 2273 - 2282

The Mccaren











