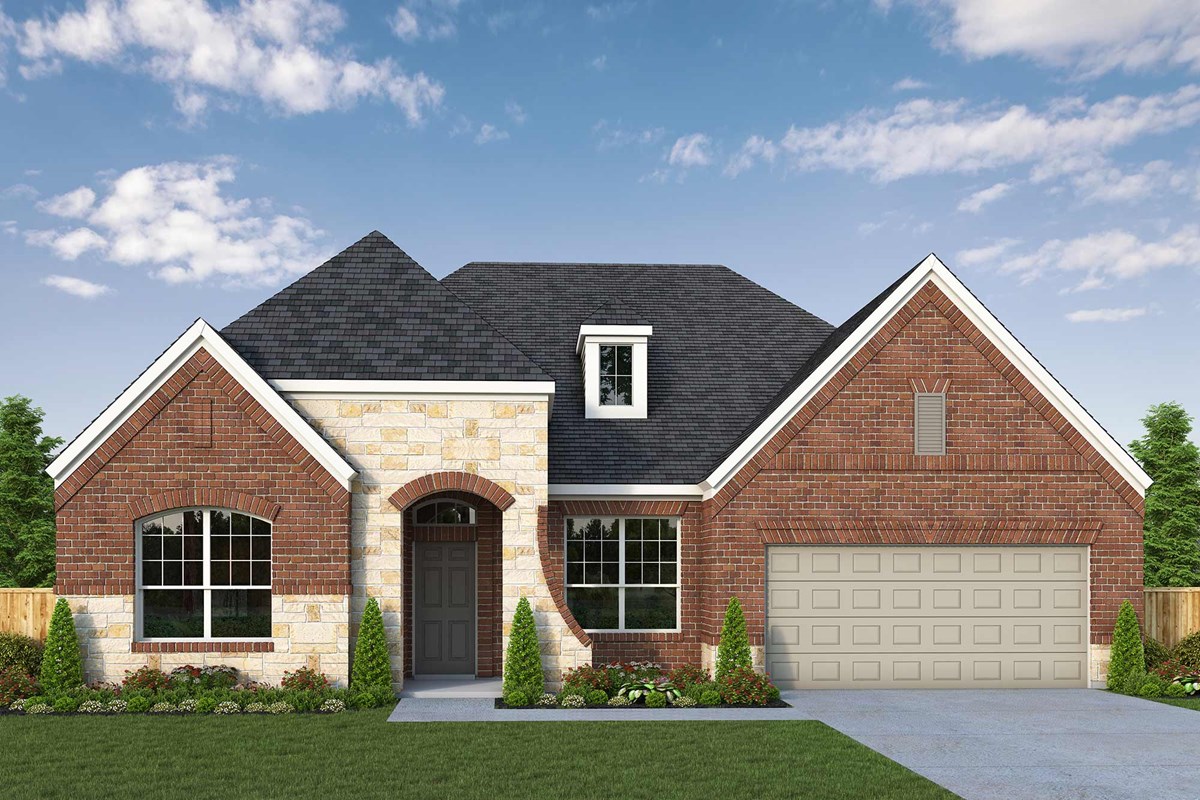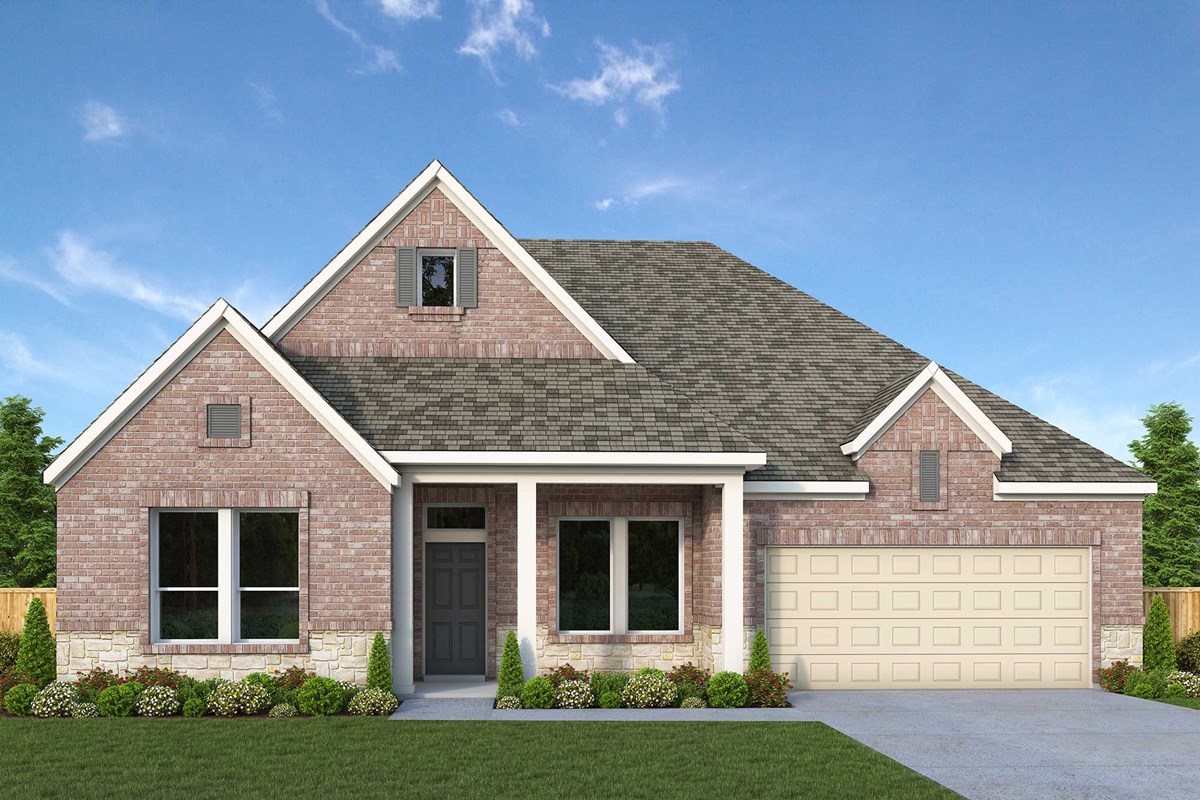

Overview
Elegance combines with genuine comforts to make each day delightful in The Charter by David Weekley floor plan in Redden Farms. A multi-function island and expansive view of the sunny living and dining spaces contribute to the culinary layout of the glamorous kitchen.
Refresh and relax in the Owner’s Retreat, complete with an en suite bathroom and walk-in closet. A pair of junior bedrooms provide ample privacy and a shared full bathroom.
The private covered porch offers a peaceful place to enjoy quiet evenings and added space to entertain guests.
Your Personal Builder℠ is ready to begin working on your new home in Midlothian, Texas.
Learn More Show Less
Elegance combines with genuine comforts to make each day delightful in The Charter by David Weekley floor plan in Redden Farms. A multi-function island and expansive view of the sunny living and dining spaces contribute to the culinary layout of the glamorous kitchen.
Refresh and relax in the Owner’s Retreat, complete with an en suite bathroom and walk-in closet. A pair of junior bedrooms provide ample privacy and a shared full bathroom.
The private covered porch offers a peaceful place to enjoy quiet evenings and added space to entertain guests.
Your Personal Builder℠ is ready to begin working on your new home in Midlothian, Texas.
More plans in this community


The Foxmoor
From: $463,990
Sq. Ft: 2411 - 2473

The Hillmont
From: $563,990
Sq. Ft: 3616 - 3934

The Ivyglen
From: $557,990
Sq. Ft: 3398 - 3421
Quick Move-ins
The Avonlea
213 Vineyard Lane, Midlothian, TX 76065
$519,990
Sq. Ft: 2745
The Blanco
229 Silo Drive, Midlothian, TX 76065
$569,990
Sq. Ft: 3577
The Brenwood
221 Vineyard Lane, Midlothian, TX 76065
$539,990
Sq. Ft: 2574

The Brenwood
209 Silo Drive, Midlothian, TX 76065
$519,990
Sq. Ft: 2481

The Charter
233 Silo Drive, Midlothian, TX 76065
$479,990
Sq. Ft: 2090
The Foxmoor
217 Vineyard Lane, Midlothian, TX 76065











