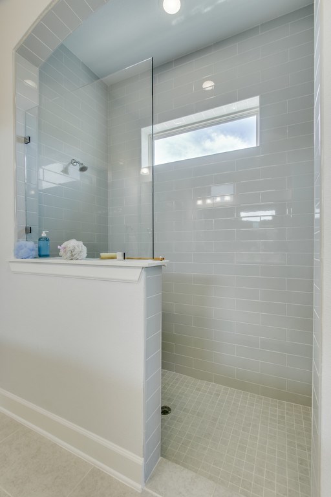
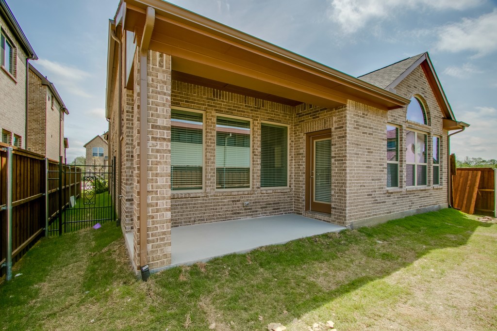
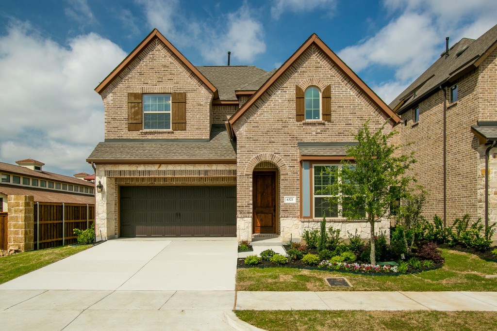
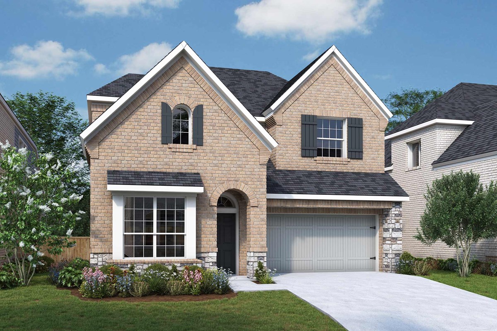
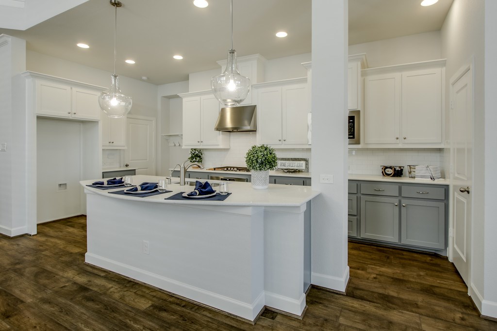



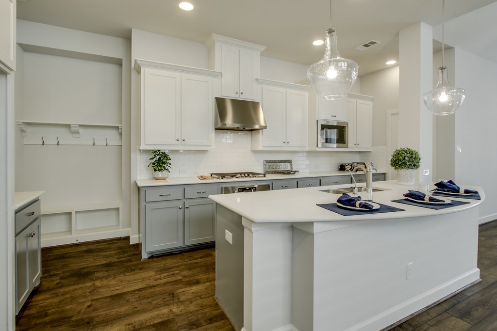
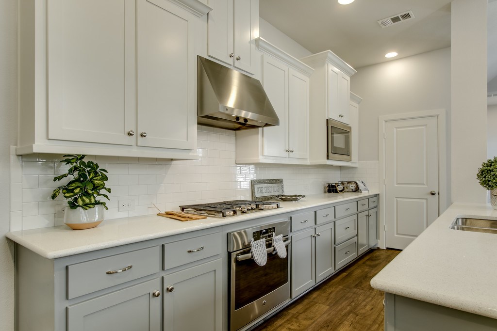
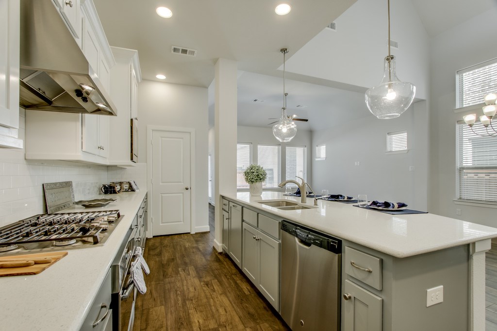
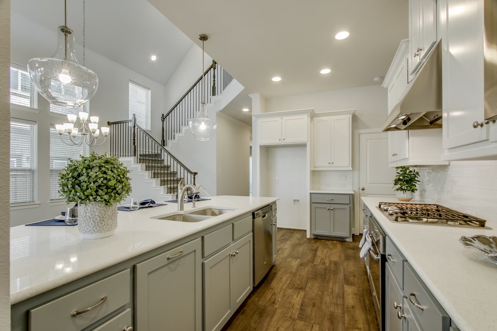
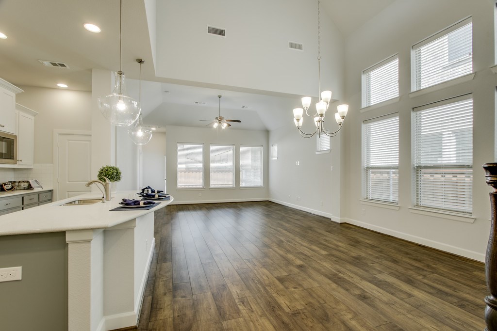
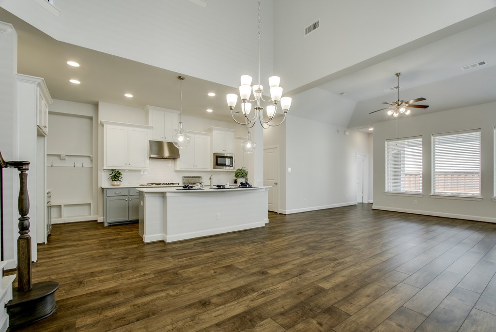
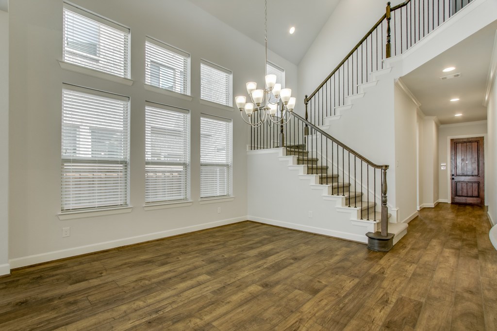
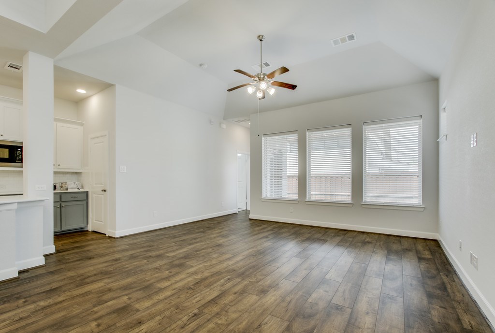
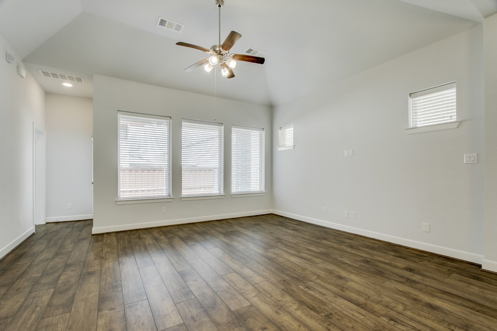
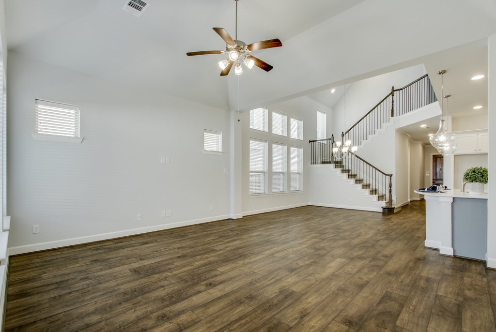
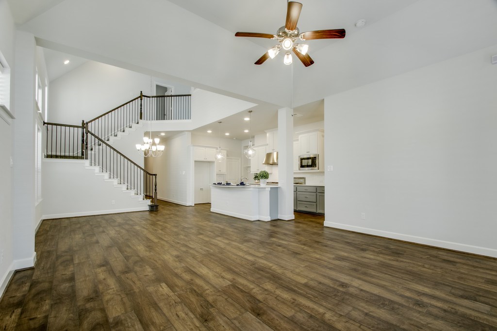
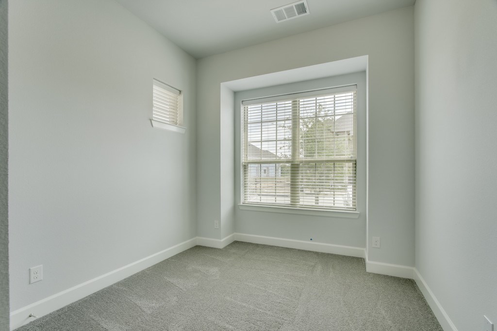
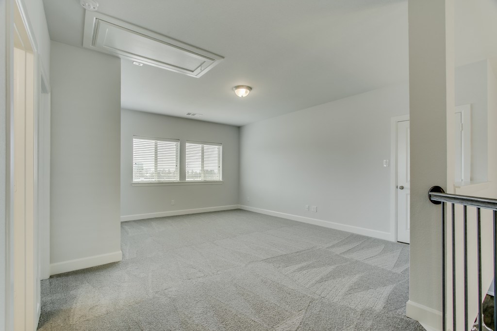
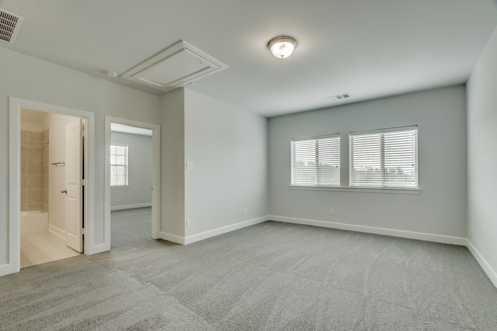
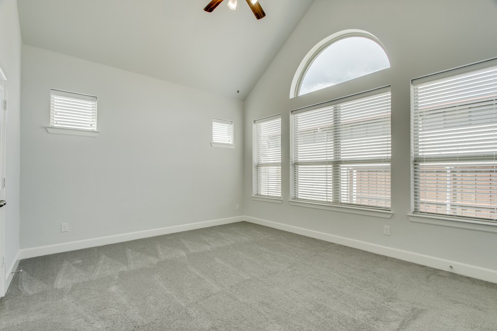
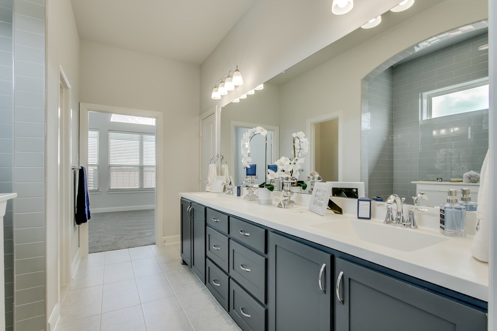




























Timeless comforts and superior craftsmanship make The Schofield by David Weekley Homes a delightful floor plan to fit your lifestyle. The downstairs study, upstairs retreat, and covered patio provide a variety of remarkable places for you and yours to enjoy quality time together.
Your open-concept living space features soaring ceilings, energy-efficient windows, and boundless decorative potential. The epicurean kitchen supports your culinary adventures and includes a full-function island.
Your impressive Owner’s Retreat offers a deluxe en suite bathroom and an incredible walk-in closet. The private bedrooms present vibrant opportunities for individual decorative styles.
Build your future with the peace of mind that Our Industry-leading Warranty brings to this new home plan in The Colony, Texas.
Timeless comforts and superior craftsmanship make The Schofield by David Weekley Homes a delightful floor plan to fit your lifestyle. The downstairs study, upstairs retreat, and covered patio provide a variety of remarkable places for you and yours to enjoy quality time together.
Your open-concept living space features soaring ceilings, energy-efficient windows, and boundless decorative potential. The epicurean kitchen supports your culinary adventures and includes a full-function island.
Your impressive Owner’s Retreat offers a deluxe en suite bathroom and an incredible walk-in closet. The private bedrooms present vibrant opportunities for individual decorative styles.
Build your future with the peace of mind that Our Industry-leading Warranty brings to this new home plan in The Colony, Texas.
Picturing life in a David Weekley home is easy when you visit one of our model homes. We invite you to schedule your personal tour with us and experience the David Weekley Difference for yourself.
Included with your message...









