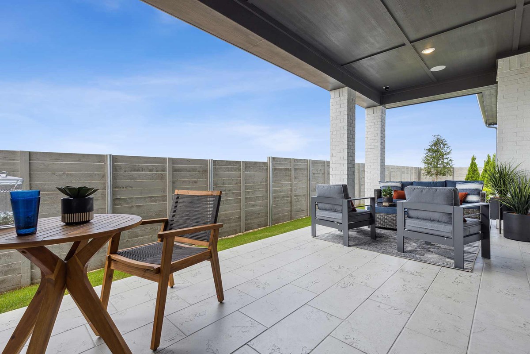
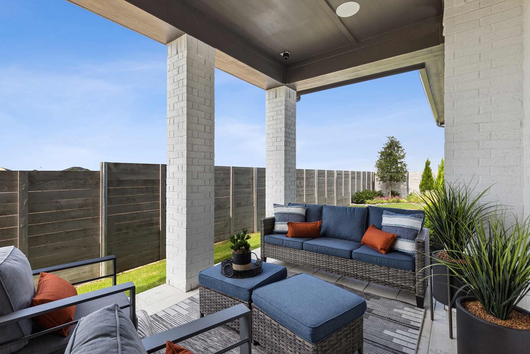
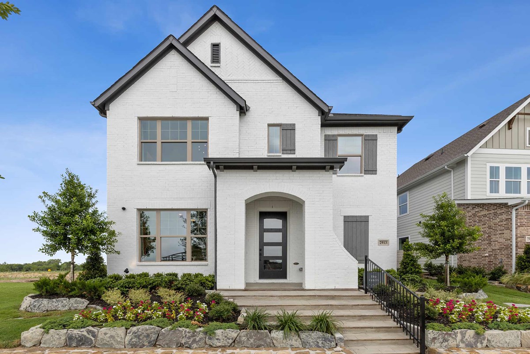
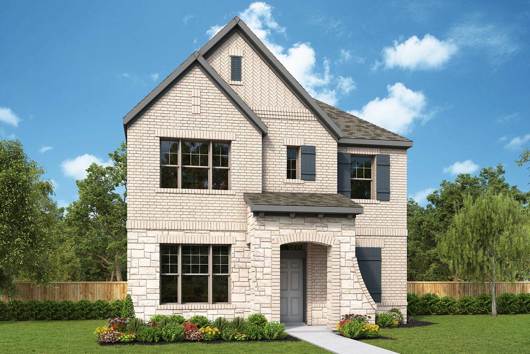
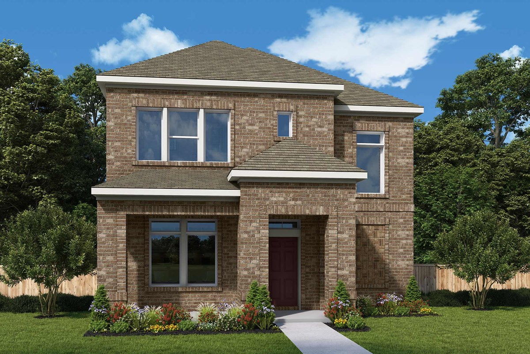



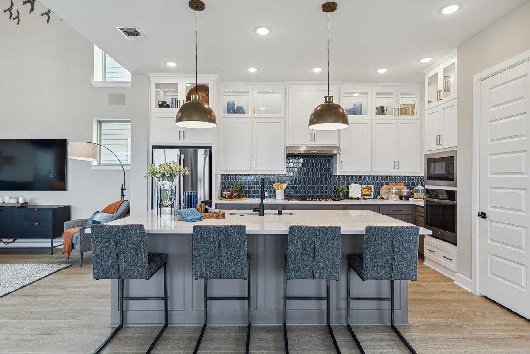
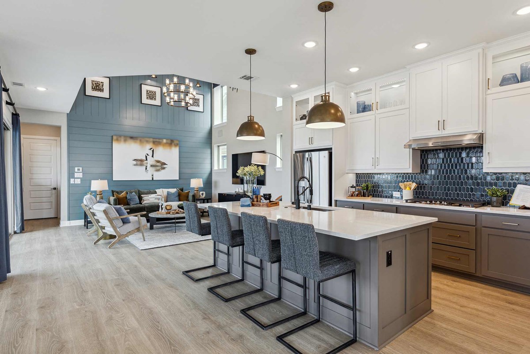
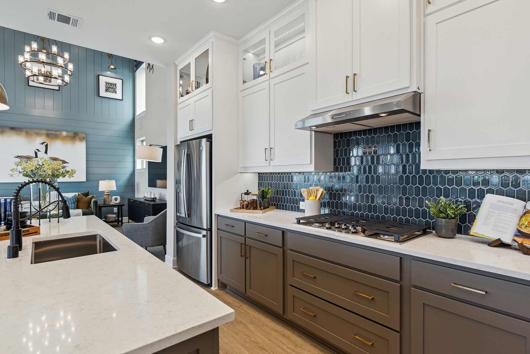
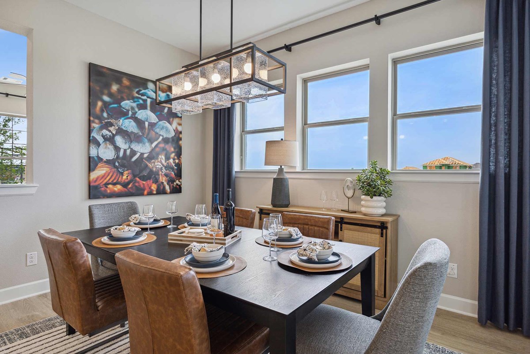
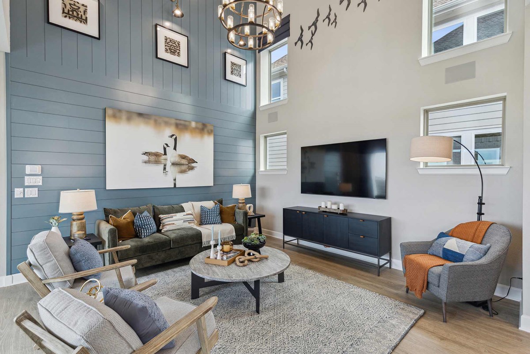
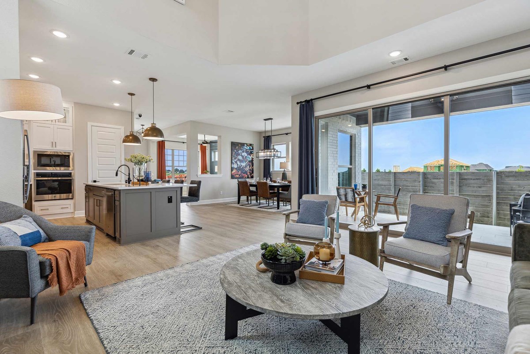
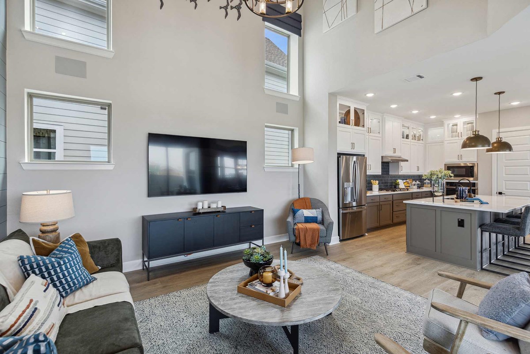
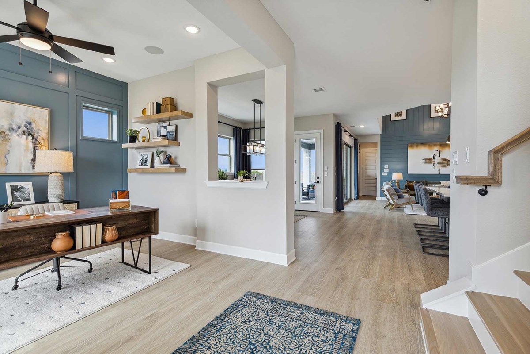
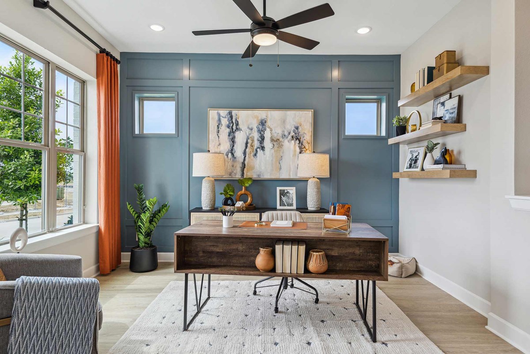
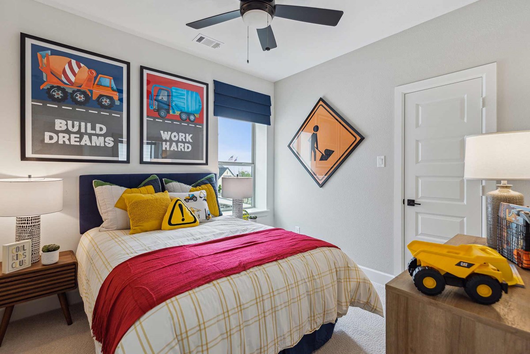
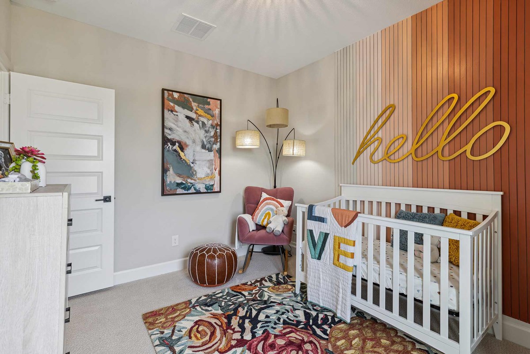
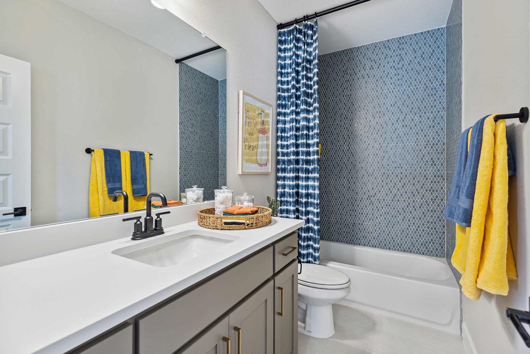
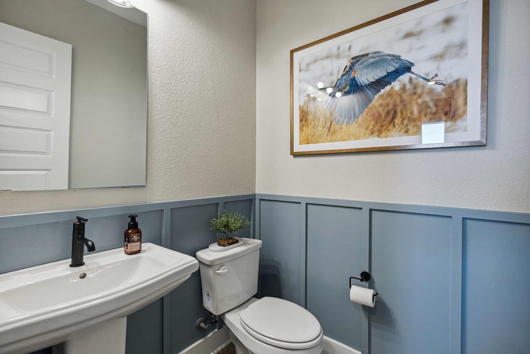
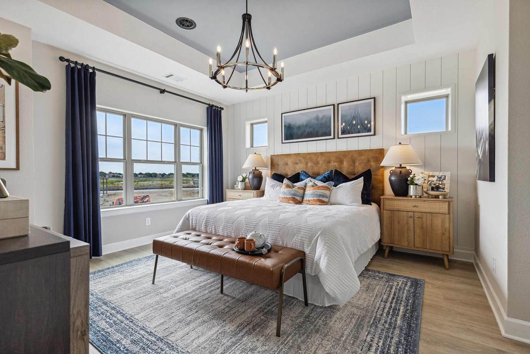
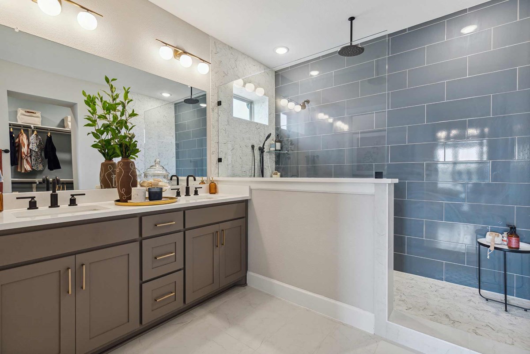


Overview
Let your design and décor inspirations come alive in the beautiful Hastin by David Weekley floor plan. Leave the outside world behind and lavish in the everyday elegance of your Owner’s Retreat, featuring a serene en suite bathroom and walk-in closet.
Each junior bedroom provides privacy, personality, and plenty of room to grow. Explore the boundless potential of the open-concept family room, dining space, study and gourmet kitchen on the first floor.
Soaring ceilings, large windows and our EnergySaver™ features make it easy to love each day in this wonderful new home for the Van Alstyne, Texas, community of Mantua Point.
Learn More Show Less
Let your design and décor inspirations come alive in the beautiful Hastin by David Weekley floor plan. Leave the outside world behind and lavish in the everyday elegance of your Owner’s Retreat, featuring a serene en suite bathroom and walk-in closet.
Each junior bedroom provides privacy, personality, and plenty of room to grow. Explore the boundless potential of the open-concept family room, dining space, study and gourmet kitchen on the first floor.
Soaring ceilings, large windows and our EnergySaver™ features make it easy to love each day in this wonderful new home for the Van Alstyne, Texas, community of Mantua Point.
More plans in this community

The Chadbury
From: $407,990
Sq. Ft: 2240 - 2284

The Mathew
From: $393,990
Sq. Ft: 2093 - 2105

The Mickelson
From: $426,990
Sq. Ft: 2471 - 2473

The Ormand
From: $410,990
Sq. Ft: 2276 - 2317
Quick Move-ins
The Chadbury
2012 Cuellar Way, Van Alstyne, TX 75495
$424,990
Sq. Ft: 2284
The Hastin
2032 Cuellar Way, Van Alstyne, TX 75495
$424,990
Sq. Ft: 2381
The Mathew
1844 Lightner Road, Van Alstyne, TX 75495
$429,990
Sq. Ft: 2093

The Mickelson
1841 Lightner Road, Van Alstyne, TX 75495
$487,598
Sq. Ft: 2471

The Ormand
1840 Lightner Road, Van Alstyne, TX 75495
$406,977
Sq. Ft: 2276

The Ormand
2056 Cuellar Way, Van Alstyne, TX 75495
$449,990
Sq. Ft: 2288

The Scottsburg
2044 Cuellar Way, Van Alstyne, TX 75495












