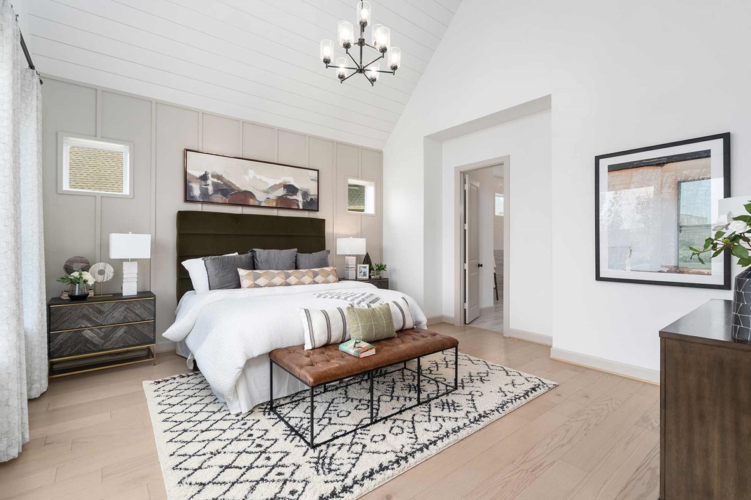
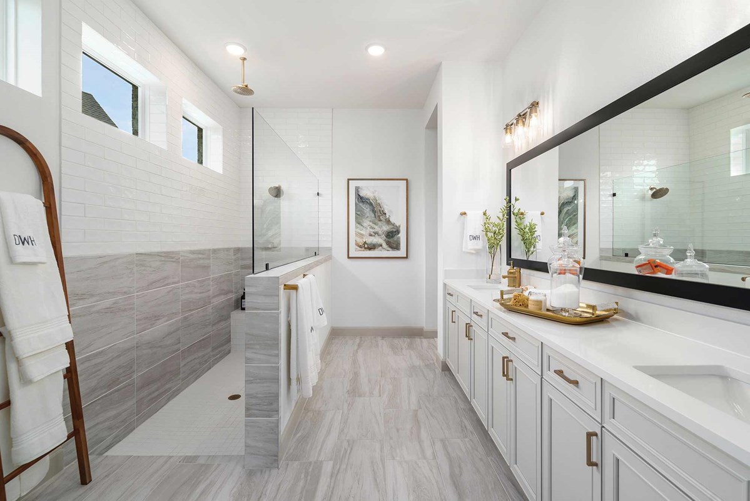

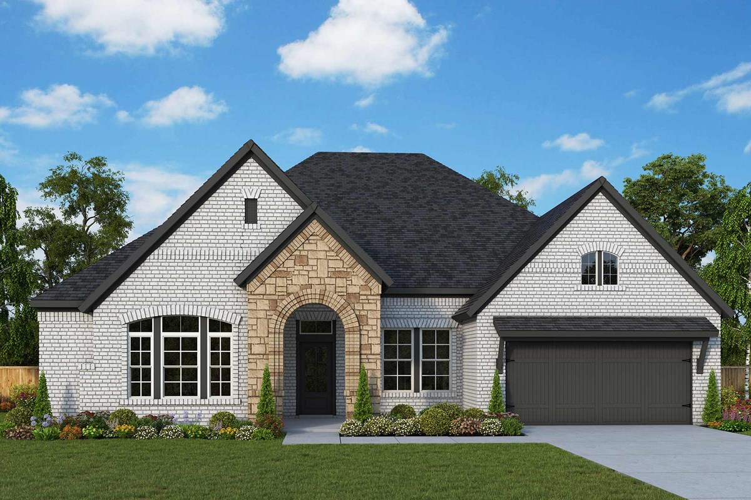
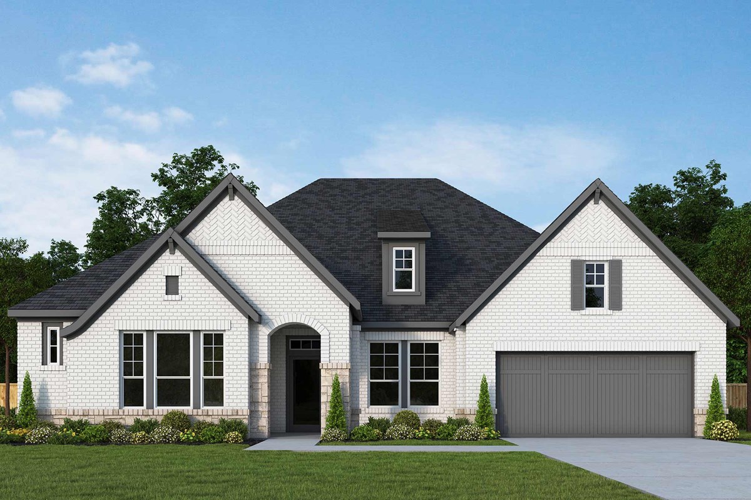



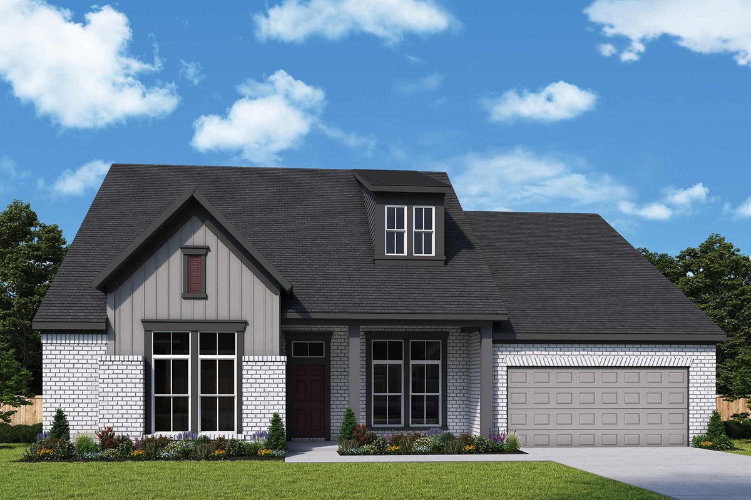
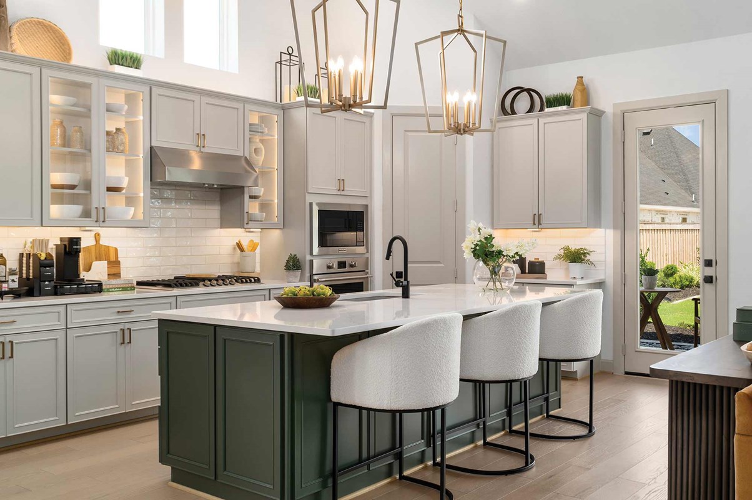
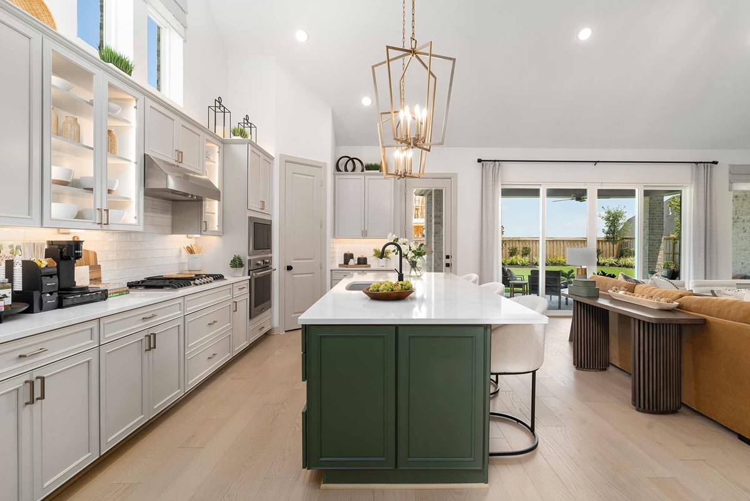
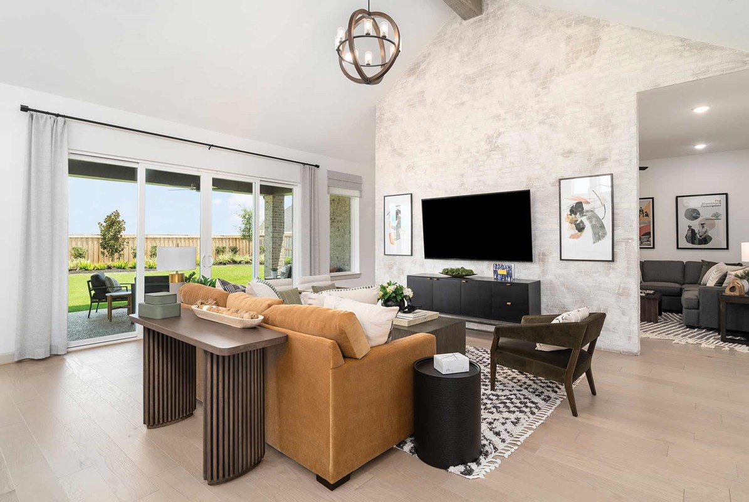
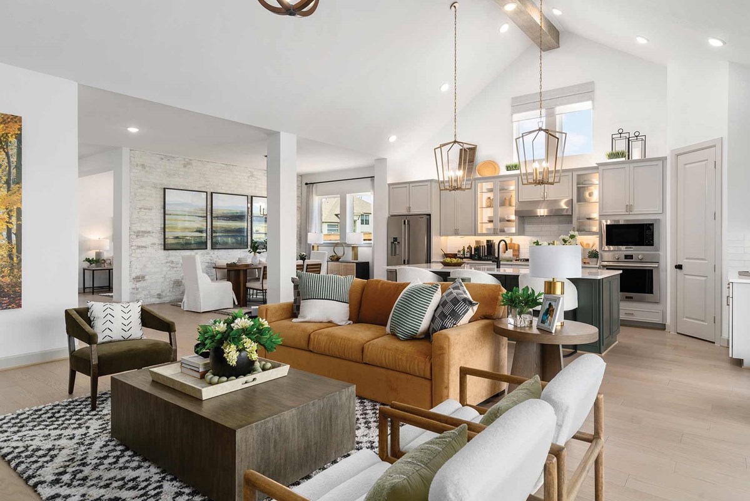
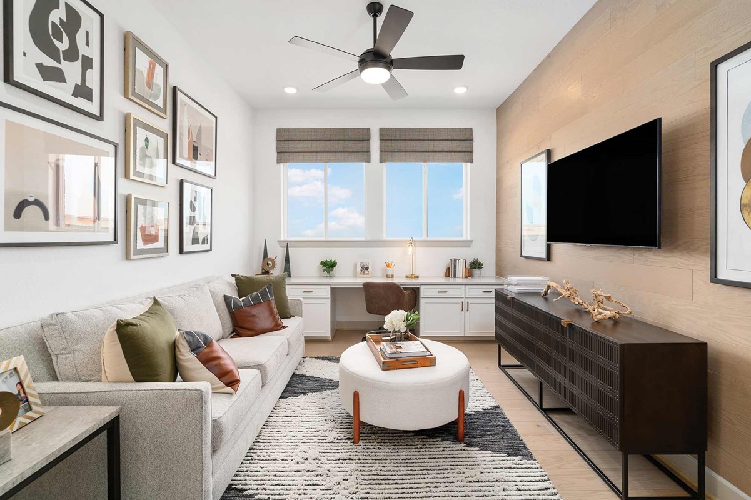


Overview
The Augustine by David Weekley floor plan blends vibrant lifestyle spaces with top-quality craftsmanship to present a uniquely welcoming new home plan. Escape to the luxury of the Owner’s Retreat, with its deluxe bathroom and remarkable walk-in closet.
Each spare bedroom provides sizable closets and a wonderful place for growing minds to flourish. Invent the perfect specialty rooms for your family in the sunlit study and TV room.
Your elegant open floor plan has been designed for daily life and hosting unforgettable celebrations. Share your culinary masterpieces on the presentation island in the modern kitchen.
Explore our exclusive Custom Choices™ to make this new home in Dunham Pointe fit your lifestyle.
Learn More Show Less
The Augustine by David Weekley floor plan blends vibrant lifestyle spaces with top-quality craftsmanship to present a uniquely welcoming new home plan. Escape to the luxury of the Owner’s Retreat, with its deluxe bathroom and remarkable walk-in closet.
Each spare bedroom provides sizable closets and a wonderful place for growing minds to flourish. Invent the perfect specialty rooms for your family in the sunlit study and TV room.
Your elegant open floor plan has been designed for daily life and hosting unforgettable celebrations. Share your culinary masterpieces on the presentation island in the modern kitchen.
Explore our exclusive Custom Choices™ to make this new home in Dunham Pointe fit your lifestyle.
More plans in this community

The Bluffstone
From: $584,990
Sq. Ft: 2908 - 2937

The Broomfield
From: $637,990
Sq. Ft: 3489 - 3694

The Glenmeade
From: $609,990
Sq. Ft: 3227 - 3999

The Harvard
From: $647,990
Sq. Ft: 3653 - 4082

The Milburn
From: $594,990
Sq. Ft: 3100 - 3160
Quick Move-ins
The Birkshire
20306 Magnolia Flint Drive, Cypress, TX 77433
$656,987
Sq. Ft: 2870

The Broomfield
20414 Magnolia Flint Drive, Cypress, TX 77433
$732,599
Sq. Ft: 3489

The Milburn
14318 Vista View Drive, Cypress, TX 77433
$720,703
Sq. Ft: 3106
The Milburn
14303 Olive Harbor Trail, Cypress, TX 77433















