I.T. Holleman Elementary (PK - 5th)
19455 Stokes RoadWaller, TX 77484 936-372-9196
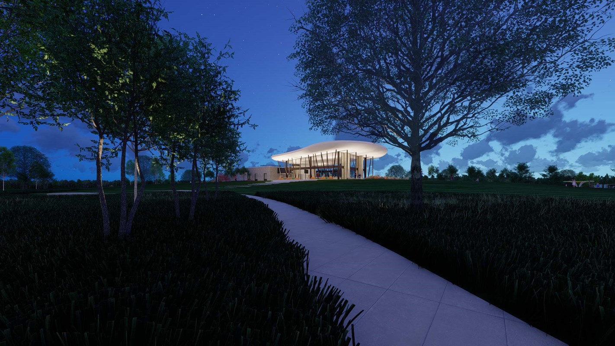
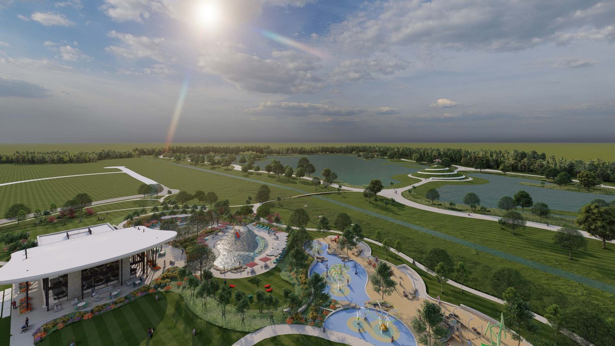
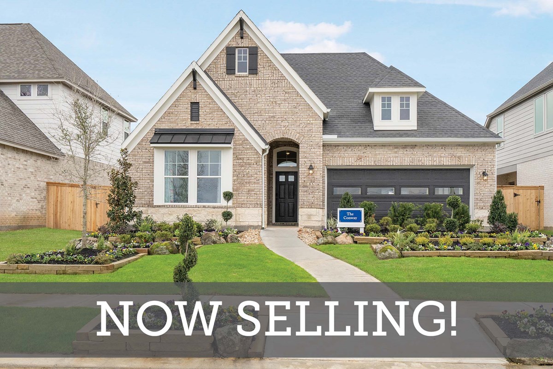
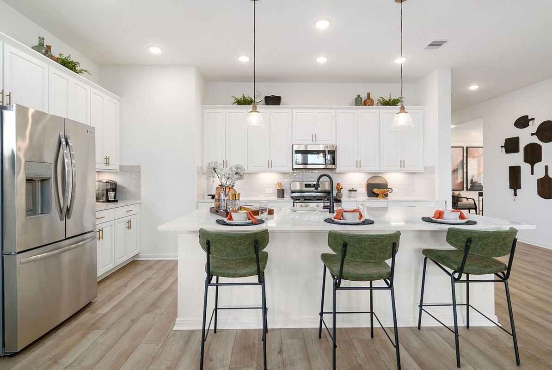
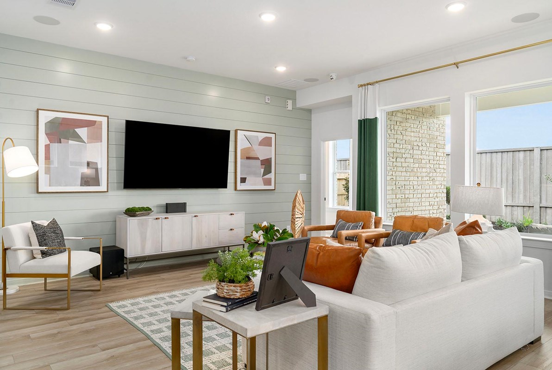



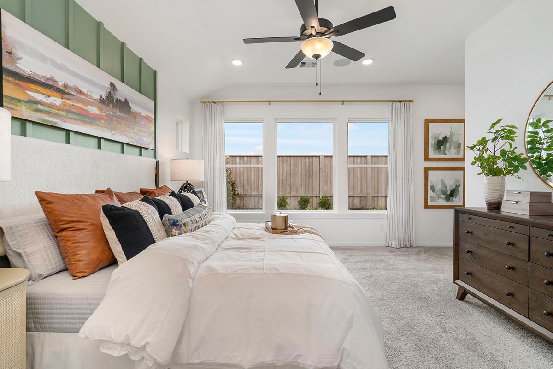
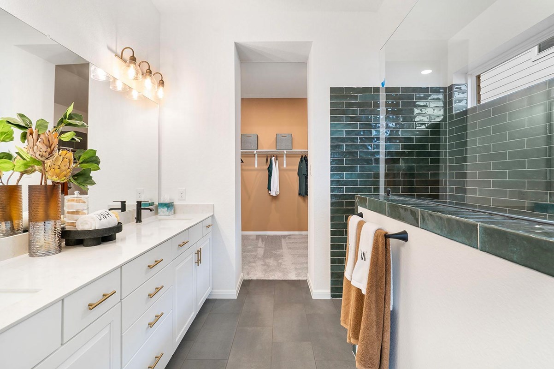
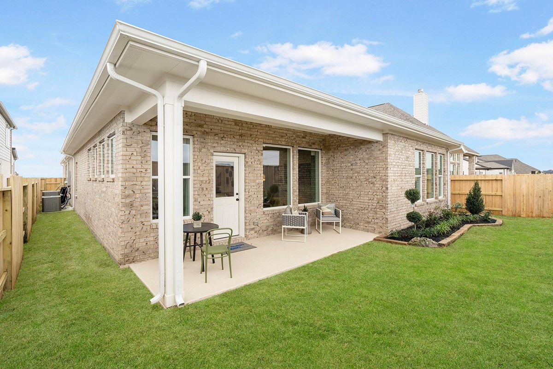
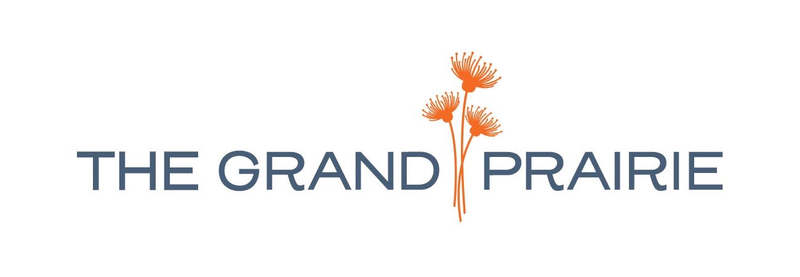
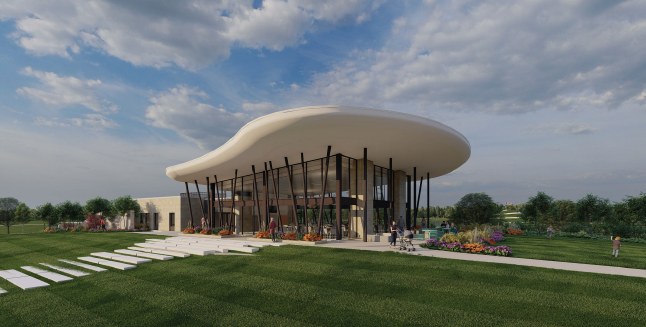
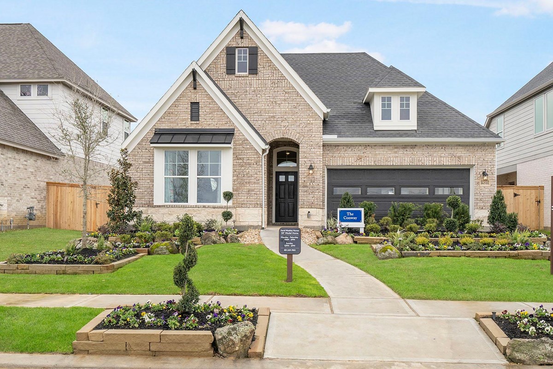
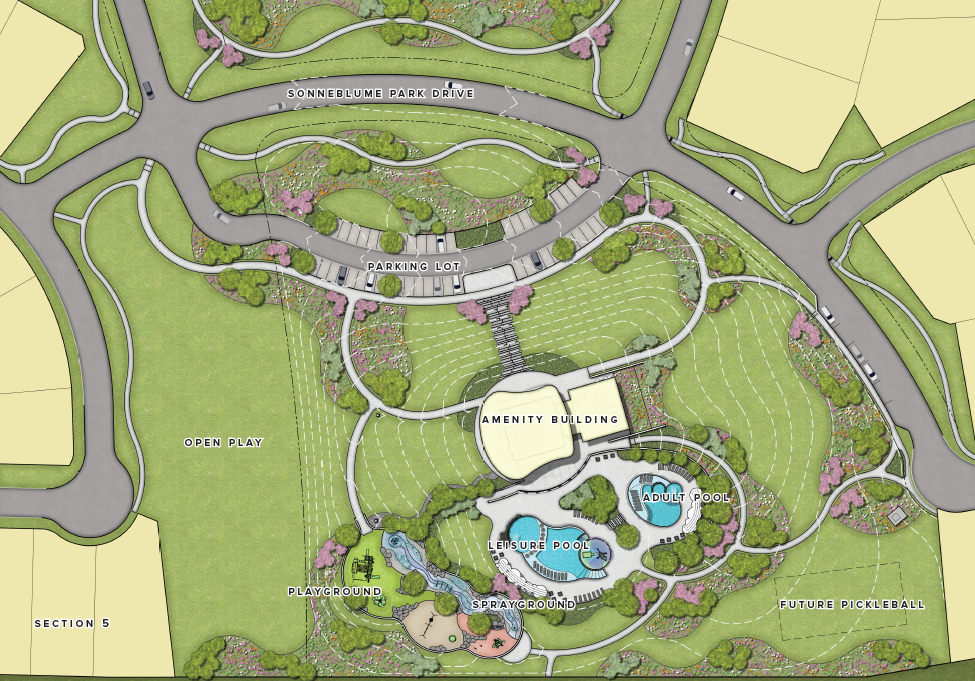

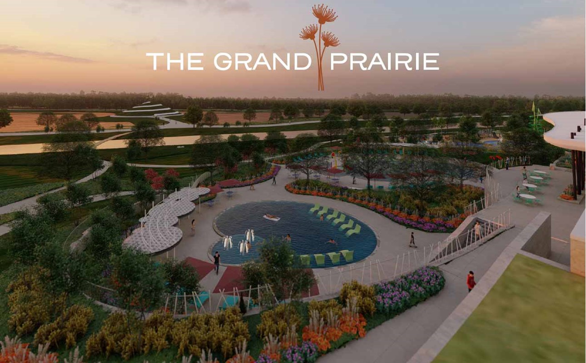
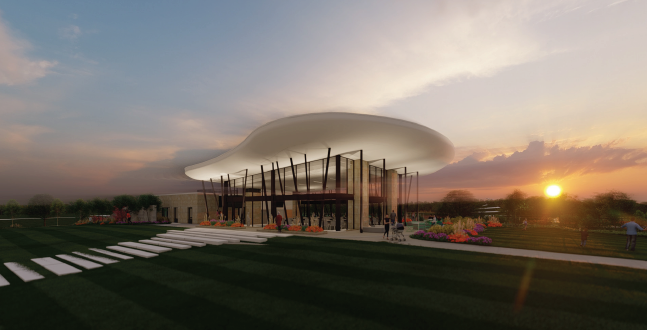
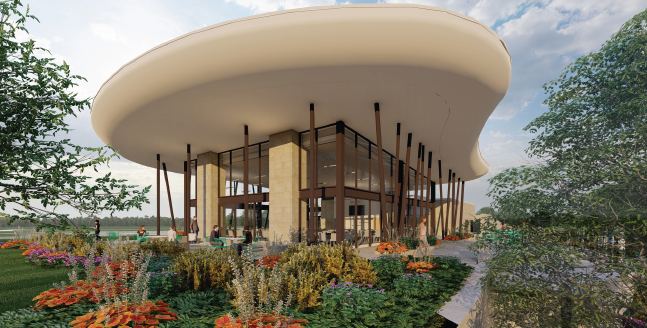
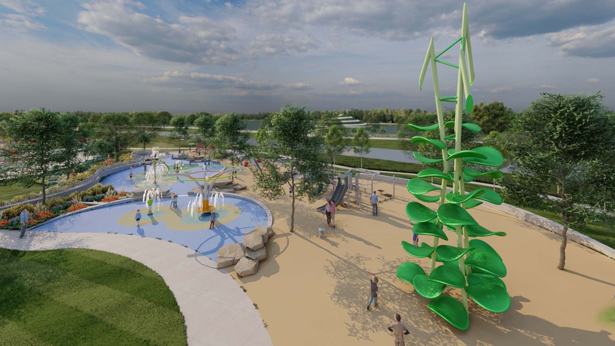

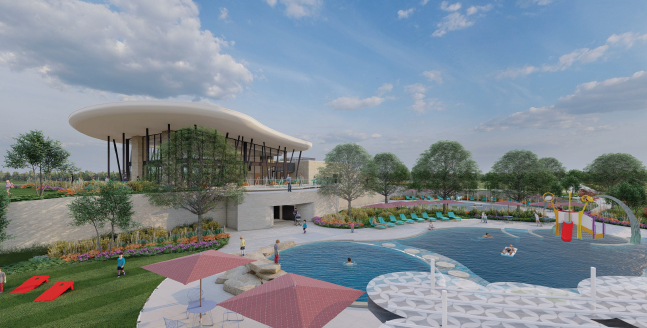
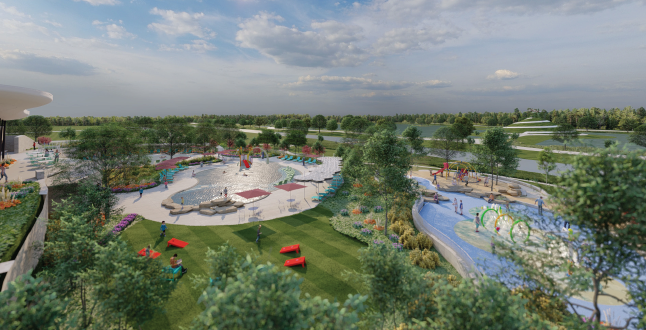


David Weekley Homes is now selling new homes in The Grand Prairie 50’! Enhance your lifestyle in this master-planned Hockley, Texas, community offering award-winning homes situated on 50-foot homesites. Here, you can flourish in a thoughtfully designed home from a top Houston home builder and enjoy 1,700 acres of serene Texan scenery along with:
David Weekley Homes is now selling new homes in The Grand Prairie 50’! Enhance your lifestyle in this master-planned Hockley, Texas, community offering award-winning homes situated on 50-foot homesites. Here, you can flourish in a thoughtfully designed home from a top Houston home builder and enjoy 1,700 acres of serene Texan scenery along with:
Picturing life in a David Weekley home is easy when you visit one of our model homes. We invite you to schedule your personal tour with us and experience the David Weekley Difference for yourself.
Included with your message...










