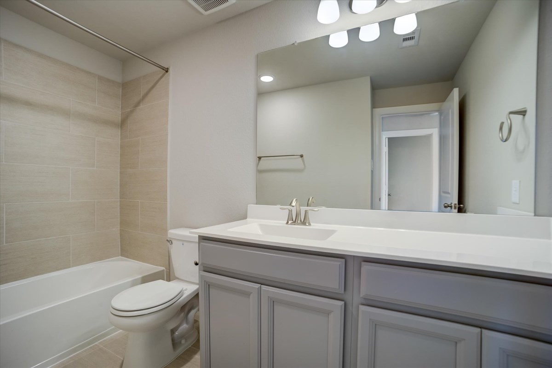
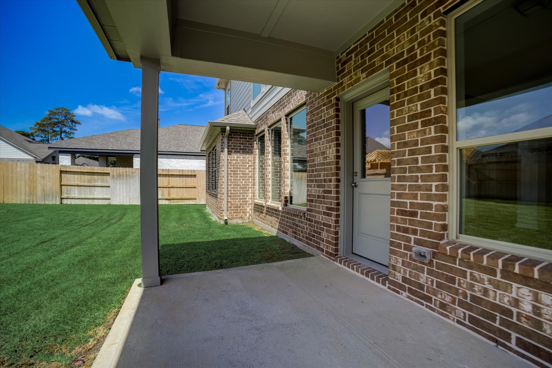
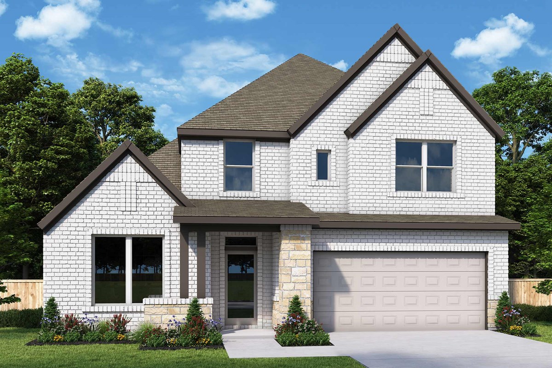
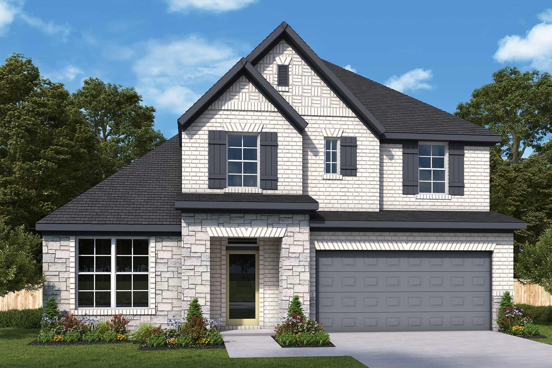
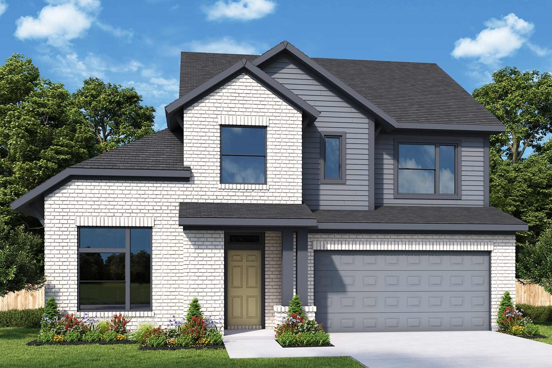



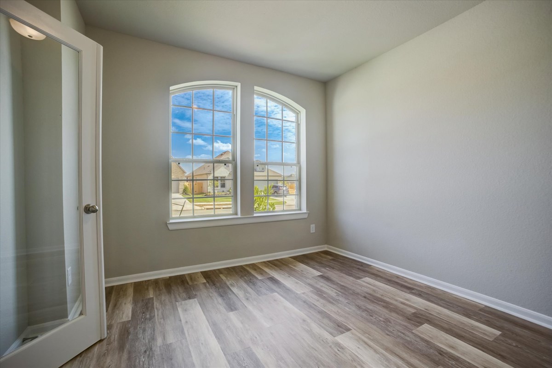
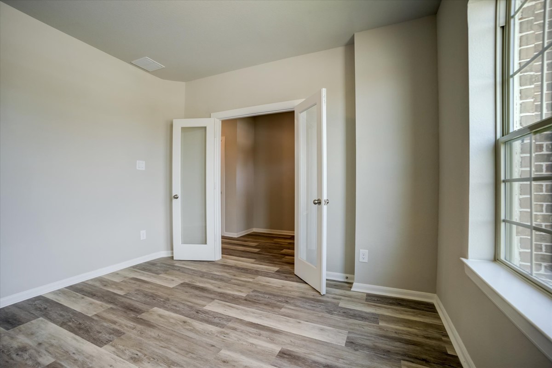
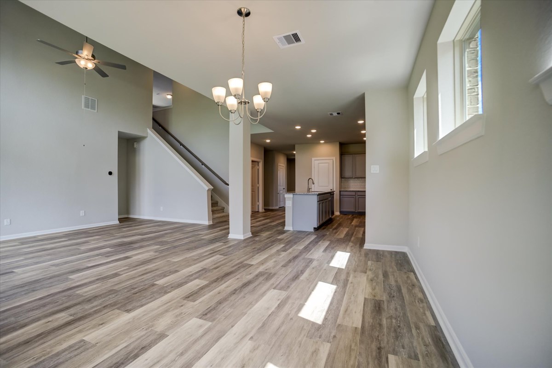
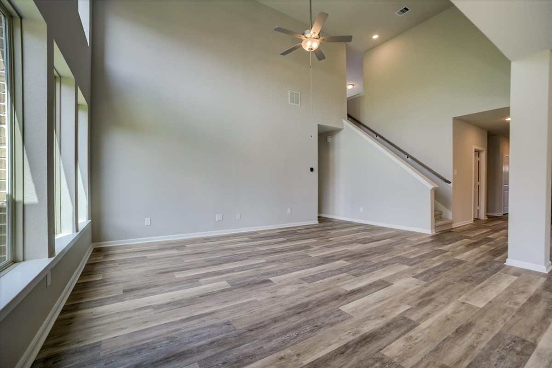
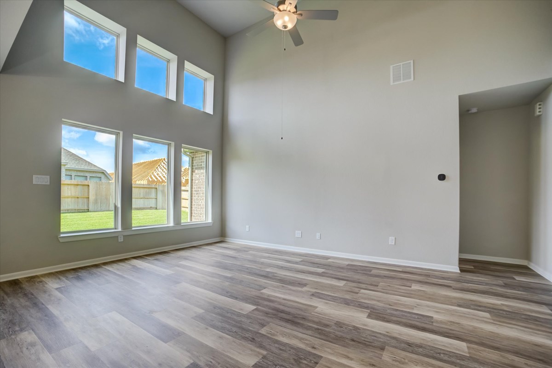
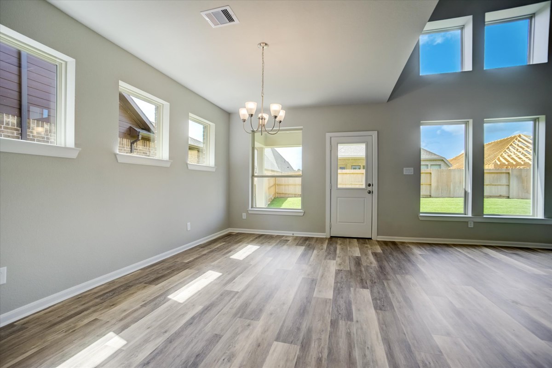
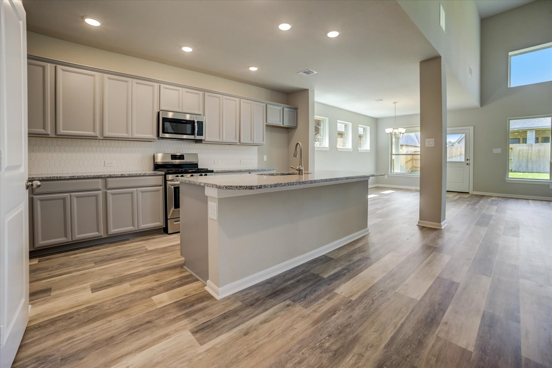
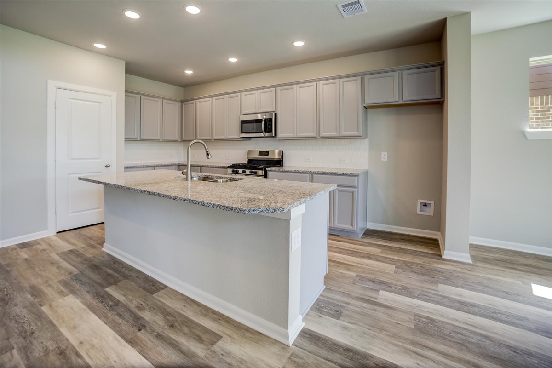
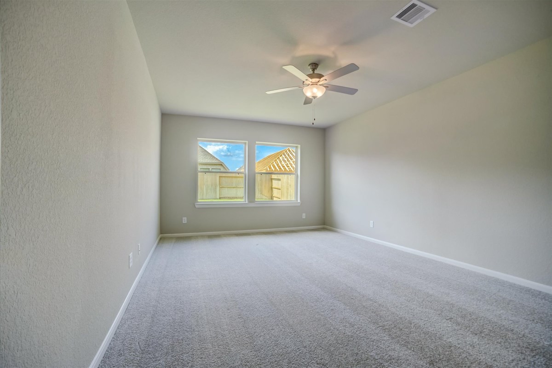
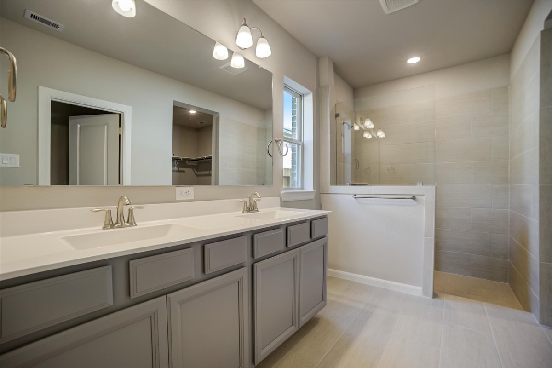
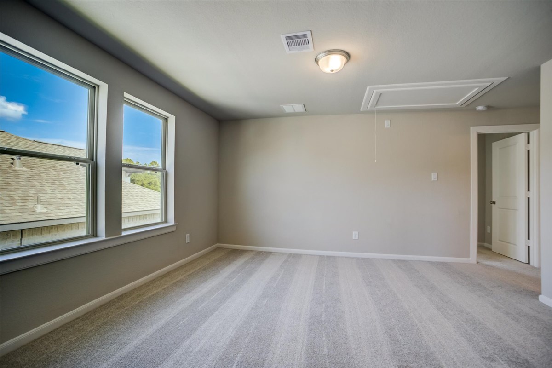
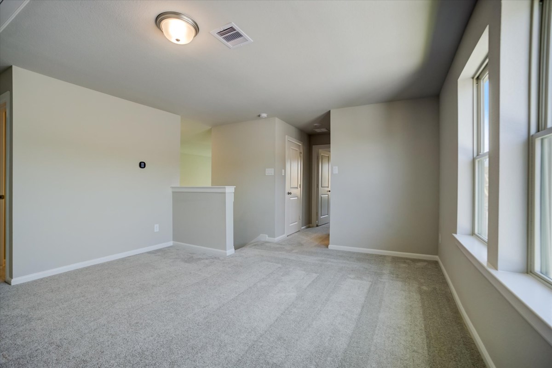


Overview
Sophisticated design and easy elegance combine in The Shelbourne floor plan by David Weekley Homes in The Grand Prairie. Your awe-inspiring Owner’s Retreat offers a glamorous way to begin and end each day, and includes a refined bathroom and walk-in closet.
The open living and dining areas await your interior style to create the ultimate atmosphere for special occasions and daily life. Share your culinary masterpieces on the central island of the epicurean kitchen.
Craft the perfect specialty rooms for your family in the sunlit study and upstairs retreat. Each spare bedroom provides boundless personalization potential.
Your Home Team is ready to start building your beautiful new home in Hockley, Texas.
Learn More Show Less
Sophisticated design and easy elegance combine in The Shelbourne floor plan by David Weekley Homes in The Grand Prairie. Your awe-inspiring Owner’s Retreat offers a glamorous way to begin and end each day, and includes a refined bathroom and walk-in closet.
The open living and dining areas await your interior style to create the ultimate atmosphere for special occasions and daily life. Share your culinary masterpieces on the central island of the epicurean kitchen.
Craft the perfect specialty rooms for your family in the sunlit study and upstairs retreat. Each spare bedroom provides boundless personalization potential.
Your Home Team is ready to start building your beautiful new home in Hockley, Texas.
More plans in this community

The Barnum
From: $369,990
Sq. Ft: 2255 - 2343

The Borden
From: $404,990
Sq. Ft: 2961 - 3071

Quick Move-ins

The Aftonwood
27139 Bergamot Way, Hockley, TX 77447
$399,583
Sq. Ft: 2097

The Borden
27114 Spearbract Hollow Trail, Hockley, TX 77447
$477,326
Sq. Ft: 3036

The Conway
27118 Spearbract Hollow Trail, Hockley, TX 77447













