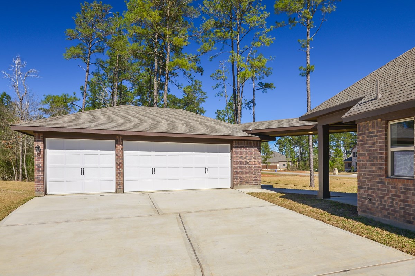
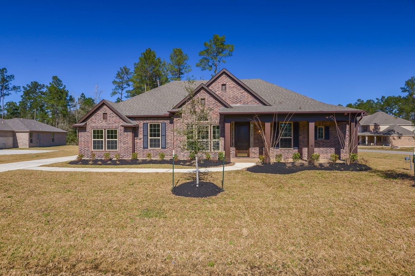
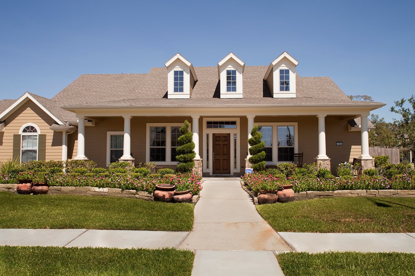
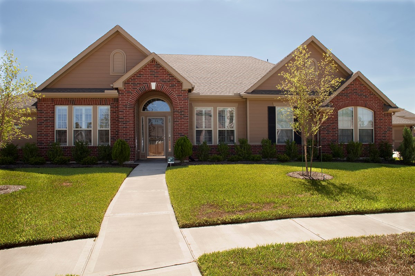
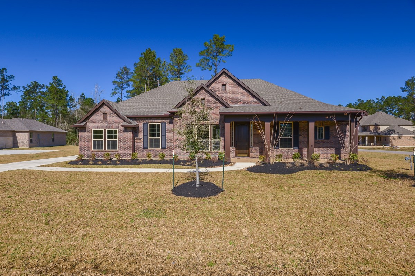



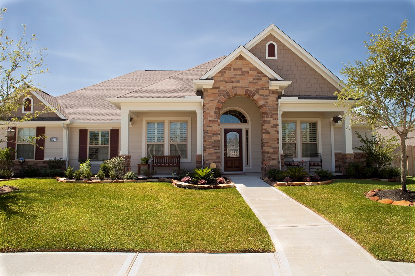
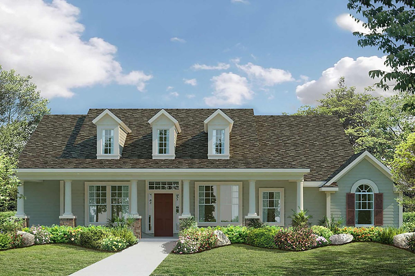
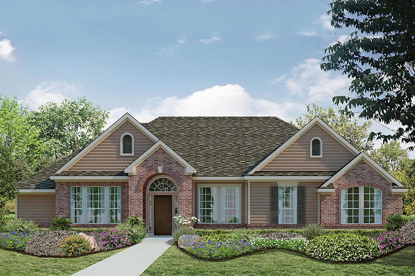
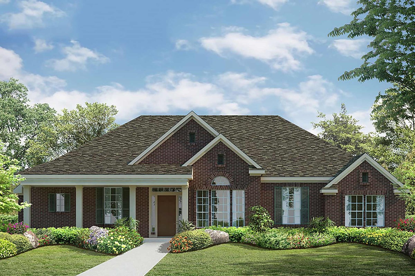
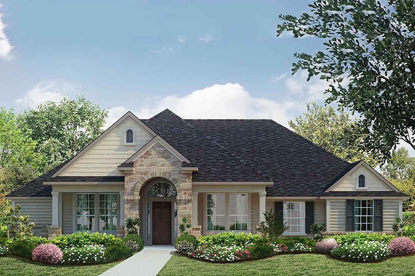
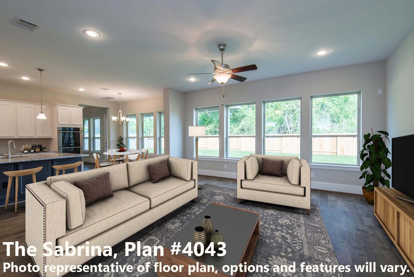
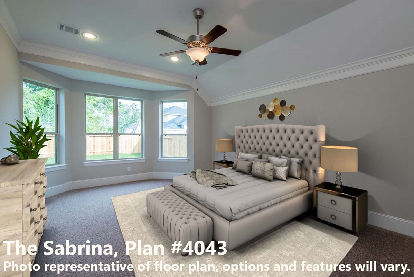
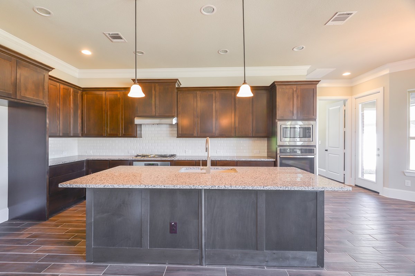
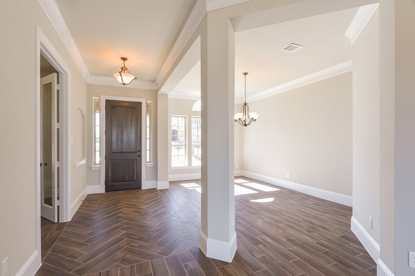
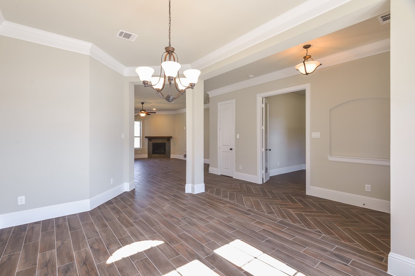
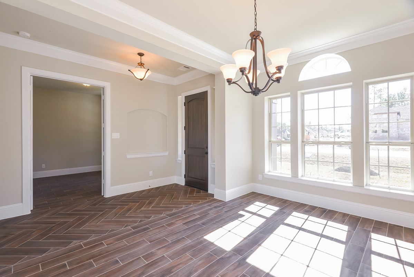
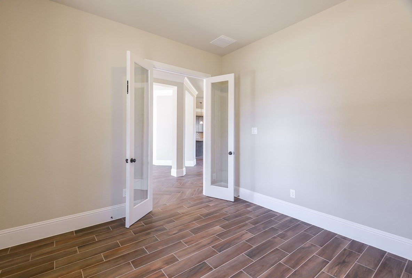
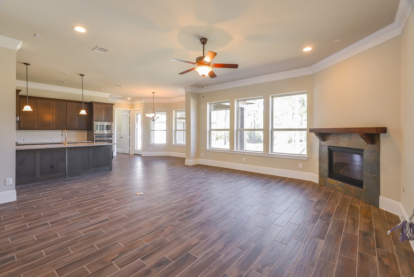
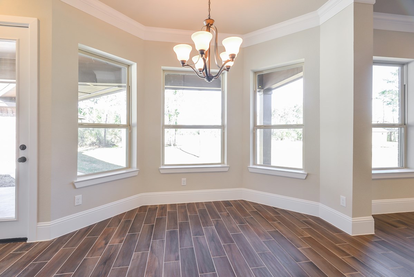
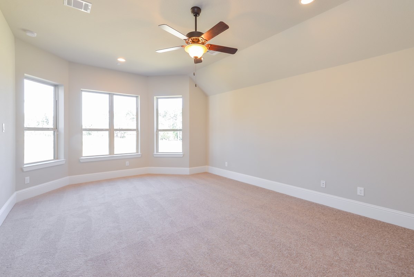
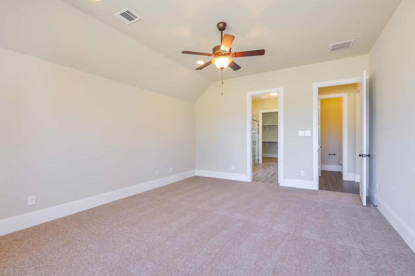
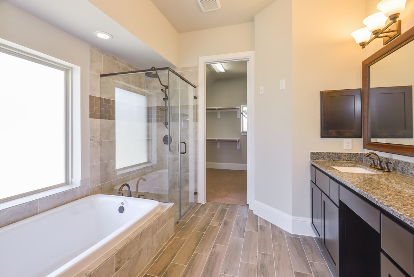
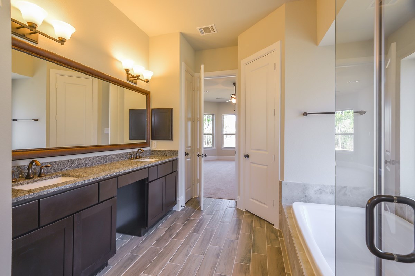
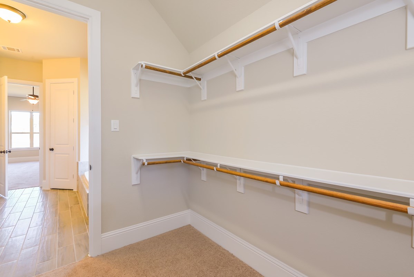
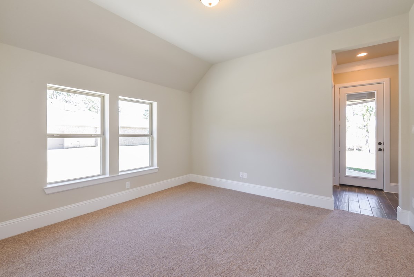
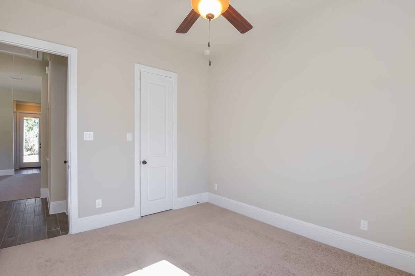
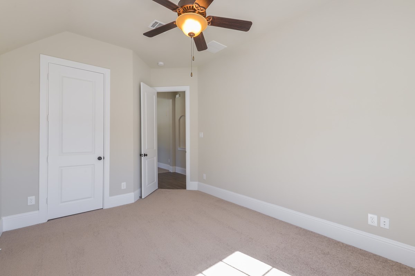
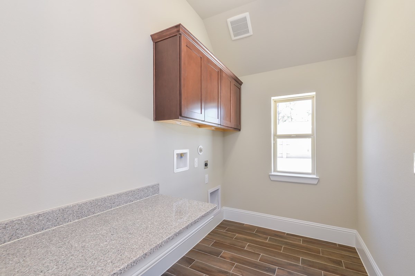
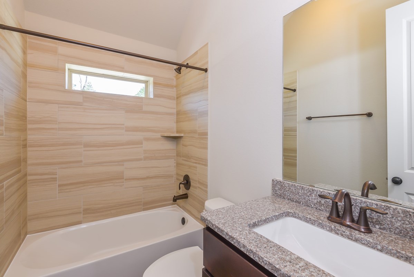
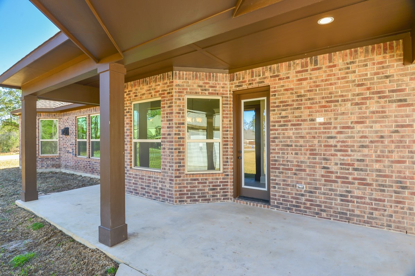





































Live and entertain in style with the luxurious Sabrina family home plan. Each of the spacious bedrooms are designed to provide privacy and unique personality. Your Owner’s Retreat features a deluxe en suite bathroom, walk-in closet space, and a beautiful place to begin and end each day. The front study makes an ideal home office or art studio. Your open floor plan offers a delightfully sunlit expanse for everyday life and hosting special occasions. The showroom-style kitchen is equipped to support a variety of cooking adventures. Design the ultimate family room in the open retreat between the two bedrooms. Visit our Home Help Center to learn more about introducing this splendid new home plan to your family.
Live and entertain in style with the luxurious Sabrina family home plan. Each of the spacious bedrooms are designed to provide privacy and unique personality. Your Owner’s Retreat features a deluxe en suite bathroom, walk-in closet space, and a beautiful place to begin and end each day. The front study makes an ideal home office or art studio. Your open floor plan offers a delightfully sunlit expanse for everyday life and hosting special occasions. The showroom-style kitchen is equipped to support a variety of cooking adventures. Design the ultimate family room in the open retreat between the two bedrooms. Visit our Home Help Center to learn more about introducing this splendid new home plan to your family.





