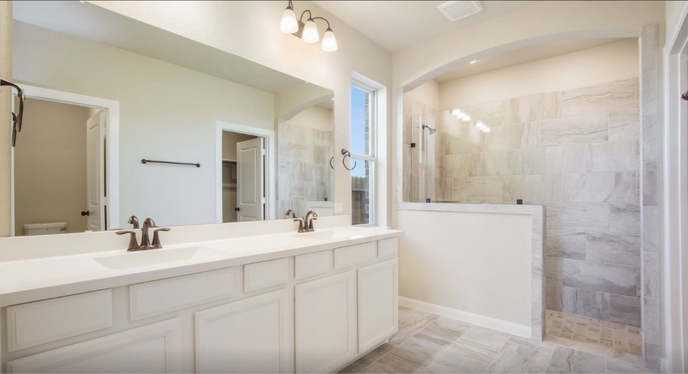
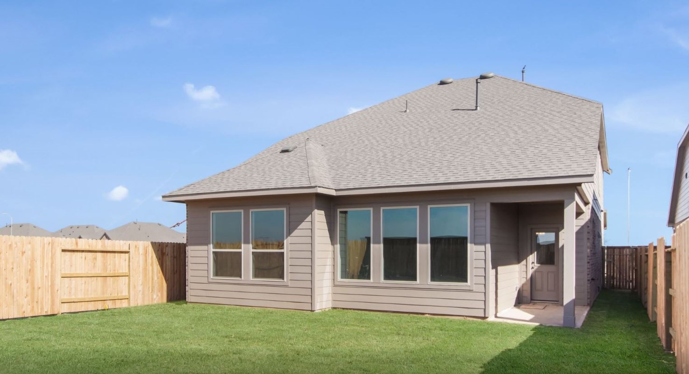
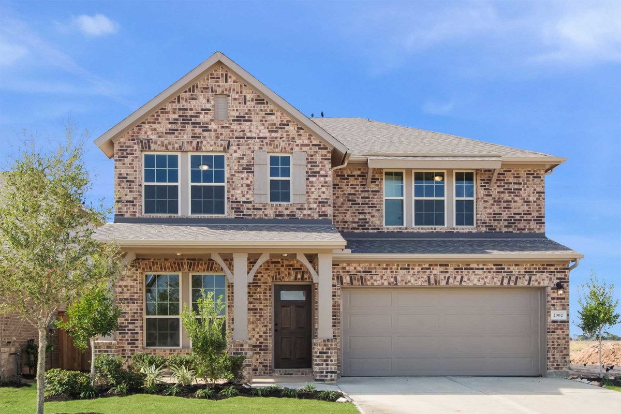
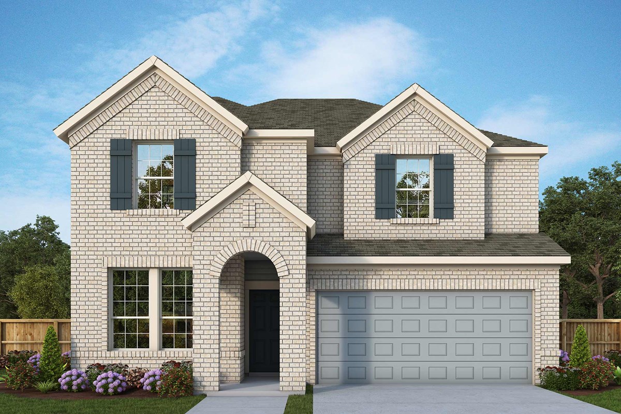
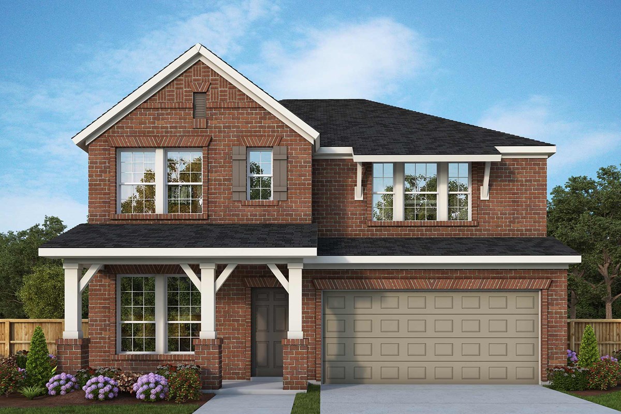



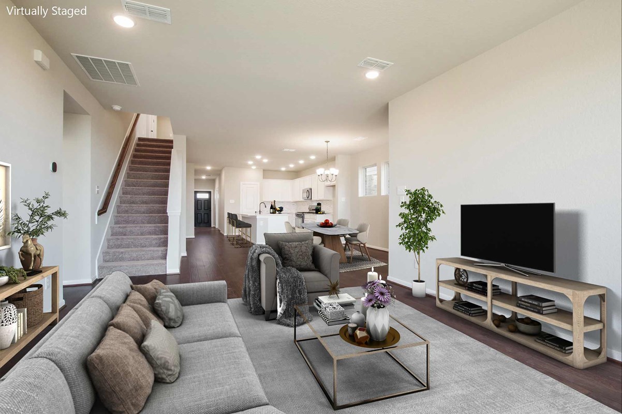
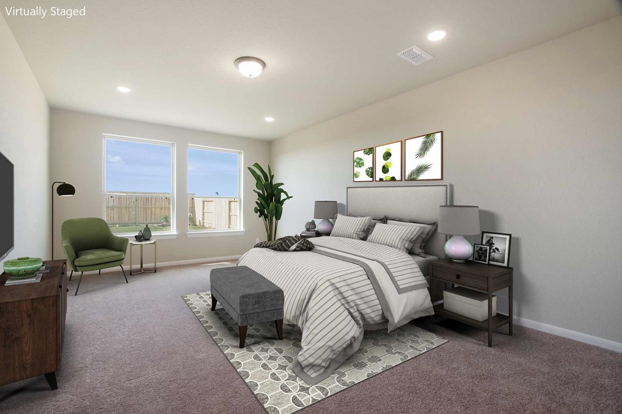
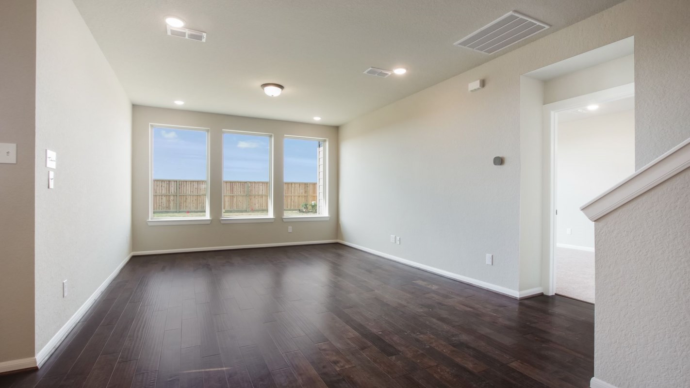
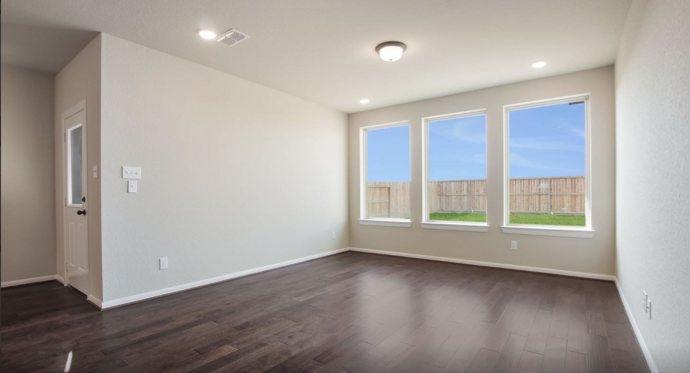
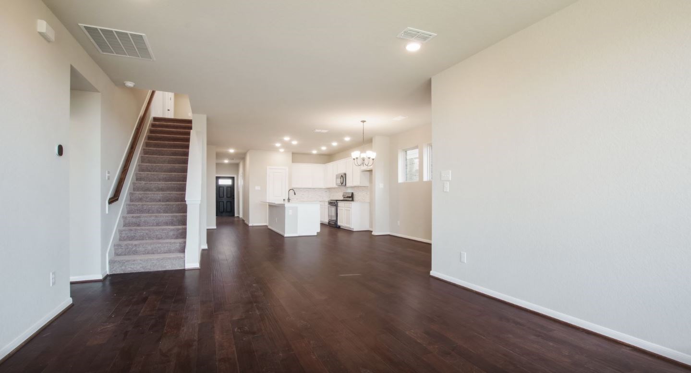
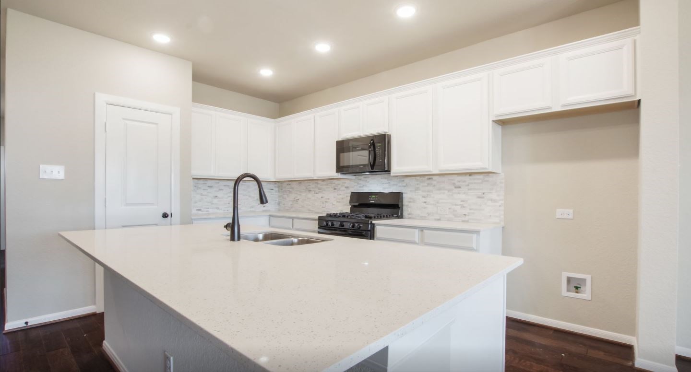
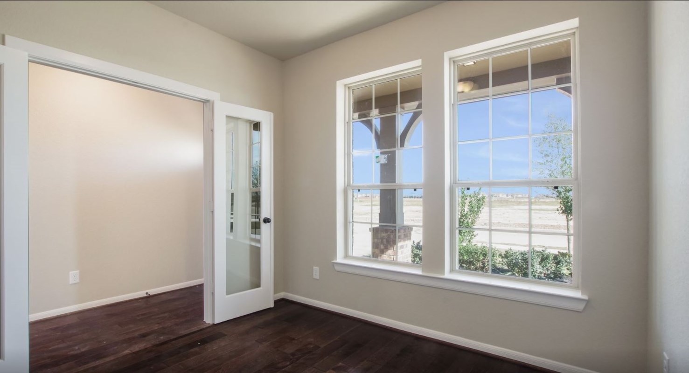
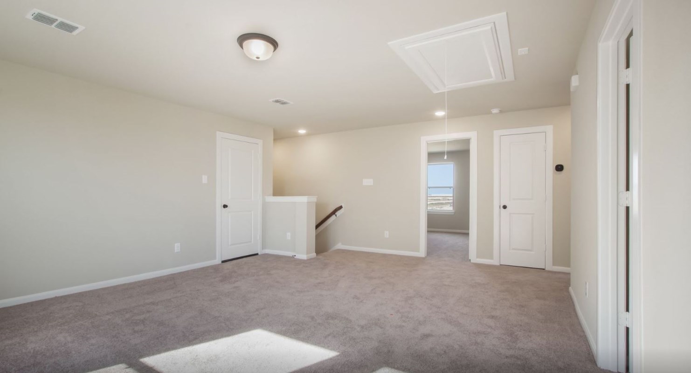
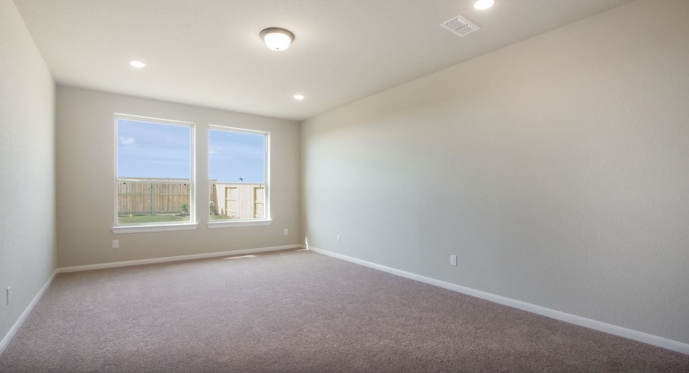


Overview
Breathtaking luxury and enchanting comforts make The Brinwood a superb floor plan by David Weekley Homes. Craft your ideal specialty rooms in the sensational versatility of the downstairs study and the upstairs retreat.
Each spare bedroom offers a walk-in closet and plenty of room for personal growth and decorative style. Your cheerful open floor plan is the perfect place for daily life and hosting unforgettable celebrations.
The glamorous kitchen features a full-function island, walk-in pantry, and a sunny view of the living spaces. Your awe-inspiring Owner’s Retreat provides a serene way to begin and end each day with a modern bathroom and walk-in closet.
Bonus features include a downstairs powder room and extra storage spaces. Build your future with the peace of mind that Our Industry-leading Warranty brings to this new home in Meridiana.
Learn More Show Less
Breathtaking luxury and enchanting comforts make The Brinwood a superb floor plan by David Weekley Homes. Craft your ideal specialty rooms in the sensational versatility of the downstairs study and the upstairs retreat.
Each spare bedroom offers a walk-in closet and plenty of room for personal growth and decorative style. Your cheerful open floor plan is the perfect place for daily life and hosting unforgettable celebrations.
The glamorous kitchen features a full-function island, walk-in pantry, and a sunny view of the living spaces. Your awe-inspiring Owner’s Retreat provides a serene way to begin and end each day with a modern bathroom and walk-in closet.
Bonus features include a downstairs powder room and extra storage spaces. Build your future with the peace of mind that Our Industry-leading Warranty brings to this new home in Meridiana.
More plans in this community


The Cloverstone
From: $309,990
Sq. Ft: 1588 - 1664

The Harperville
From: $376,990
Sq. Ft: 2508 - 2550

The Ivyridge
From: $382,990
Sq. Ft: 2643 - 2734
Quick Move-ins
The Brecken
9018 Caribou Ct, Manvel, TX 77578
$385,000
Sq. Ft: 2146

The Cloverstone
9006 Caribou Ct, Manvel, TX 77578
$351,377
Sq. Ft: 1664

The Gladesdale
8935 Red Wolf Pl, Manvel, TX 77578
$381,505
Sq. Ft: 1866
The Ivyridge
8947 Red Wolf Pl, Manvel, TX 77578
$426,770
Sq. Ft: 2715

The Penmark
9010 Moose Trl, Manvel, TX 77578
$373,990
Sq. Ft: 1789

The Penmark
9015 Caribou Ct, Manvel, TX 77578
$364,338
Sq. Ft: 1802
The Woodworth
6018 Cottontail Ln, Manvel, TX 77578
$395,000
Sq. Ft: 2229

The Woodworth
5906 Cottontail Ln, Manvel, TX 77578














