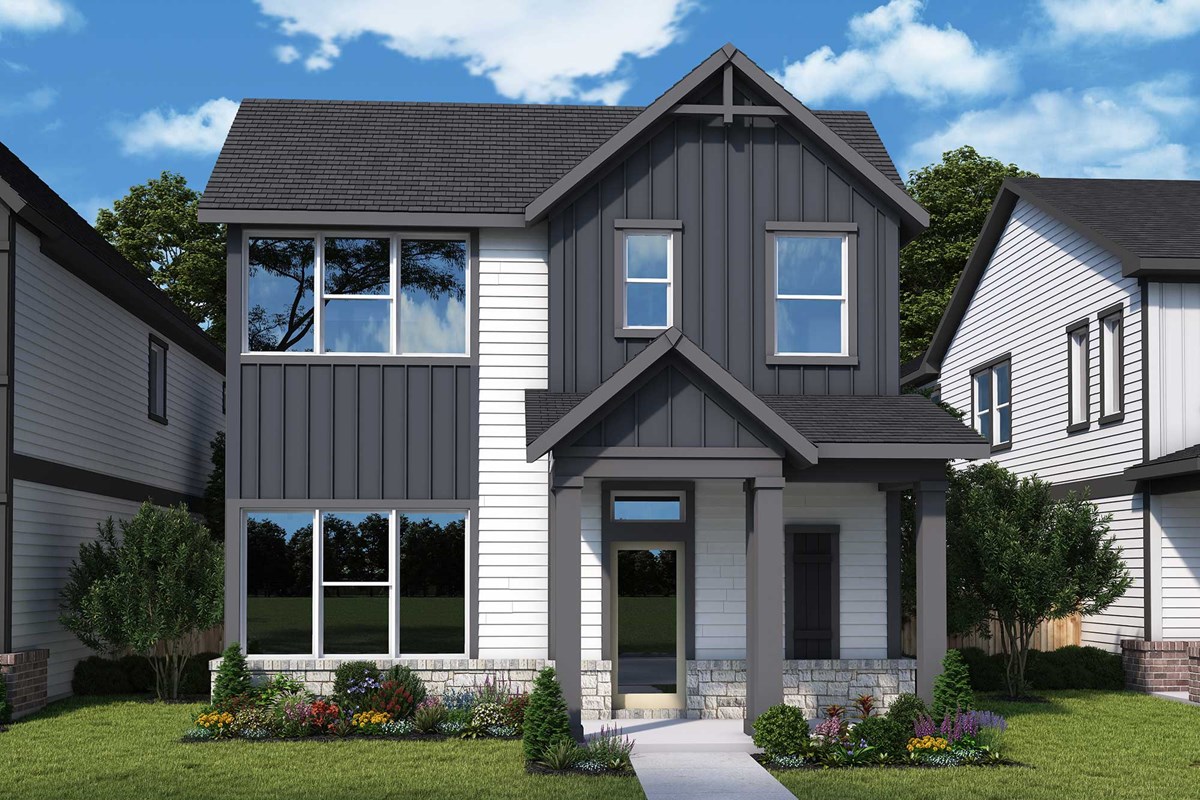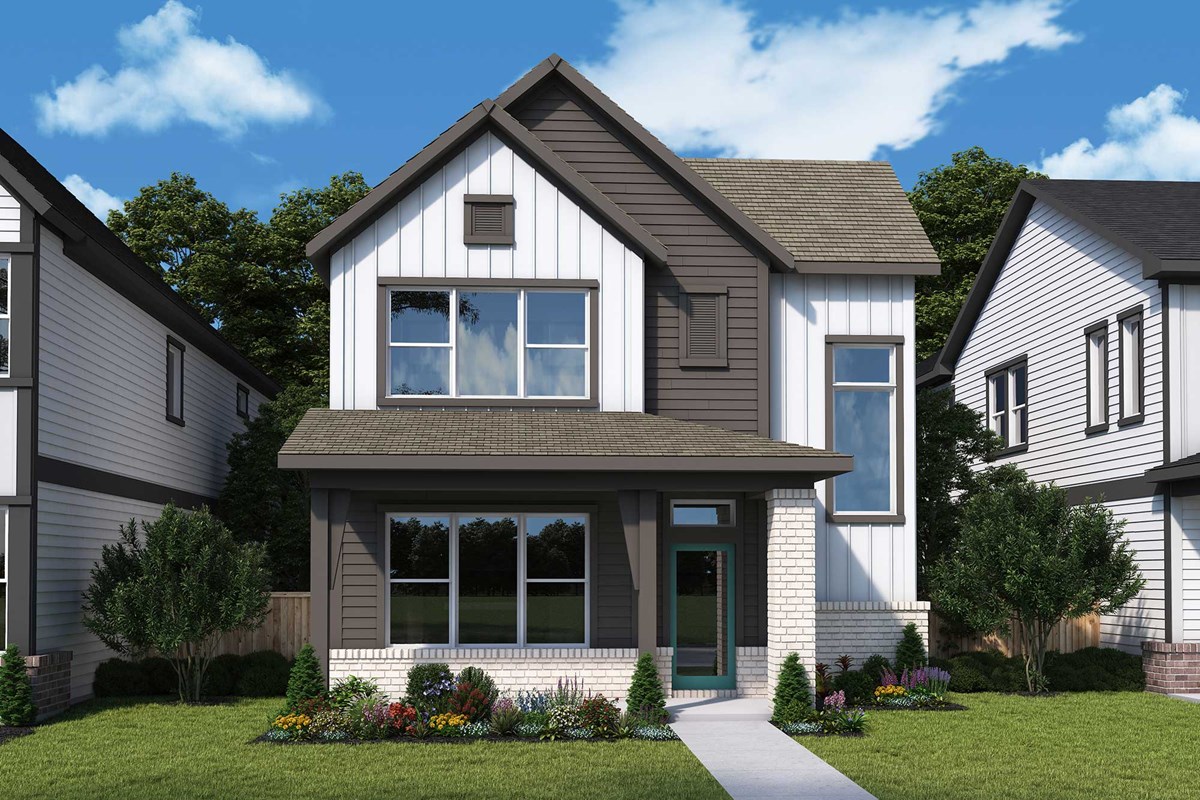

Overview
Build your dream home with The Cornerstone floor plan by David Weekley Homes in Pomona. Whether you’re creating new memories with those you love or merely going about your day-to-day life, the open family and dining spaces provide a lovely setting.
Gather around the kitchen island to enjoy delectable treats and celebrate special achievements. It’s easy to wake up on the right side of the bed in the Owner’s Retreat, which includes an en suite bathroom and walk-in closet.
Two junior bedrooms share a full bathroom on the second level.
Contact our Internet Advisor to learn more about building this new home in Manvel, Texas.
Learn More Show Less
Build your dream home with The Cornerstone floor plan by David Weekley Homes in Pomona. Whether you’re creating new memories with those you love or merely going about your day-to-day life, the open family and dining spaces provide a lovely setting.
Gather around the kitchen island to enjoy delectable treats and celebrate special achievements. It’s easy to wake up on the right side of the bed in the Owner’s Retreat, which includes an en suite bathroom and walk-in closet.
Two junior bedrooms share a full bathroom on the second level.
Contact our Internet Advisor to learn more about building this new home in Manvel, Texas.
More plans in this community

The Hewlett
From: $384,990
Sq. Ft: 2185 - 2192

The Melford
From: $373,990
Sq. Ft: 2141 - 2169

The Nicklaus
From: $398,990
Sq. Ft: 2428 - 2450

The Schneider
From: $409,990
Sq. Ft: 2675 - 2685
Quick Move-ins

The Hewlett
5510 Peach Garden Way, Manvel, TX 77578
$434,772
Sq. Ft: 2192

The Nicklaus
5502 Peach Garden Way, Manvel, TX 77578










