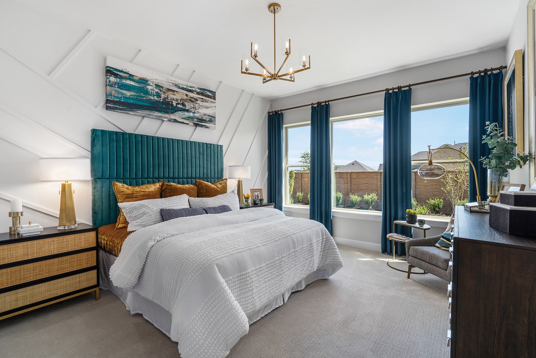
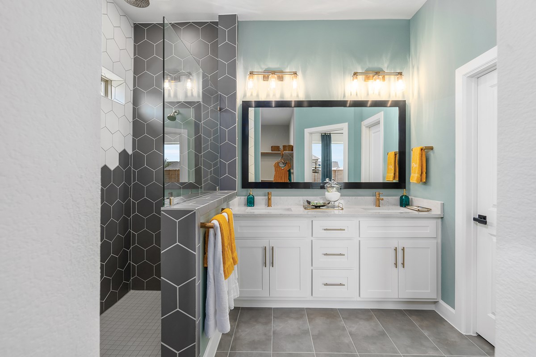
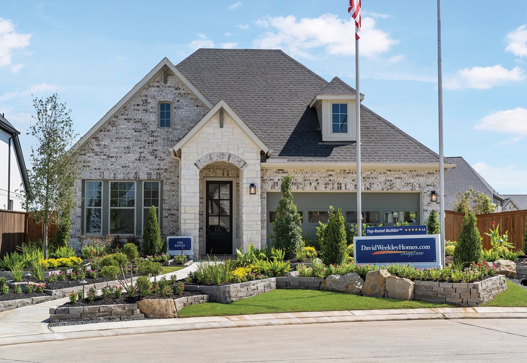
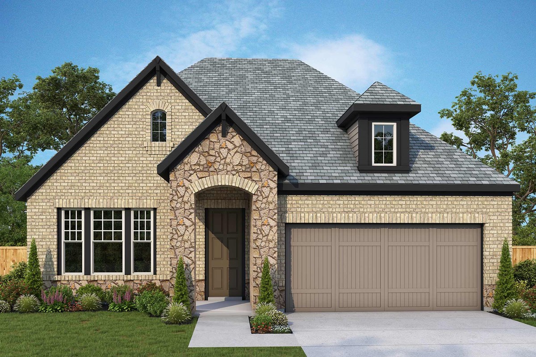
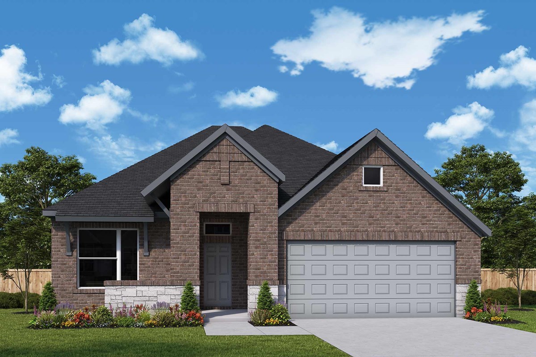



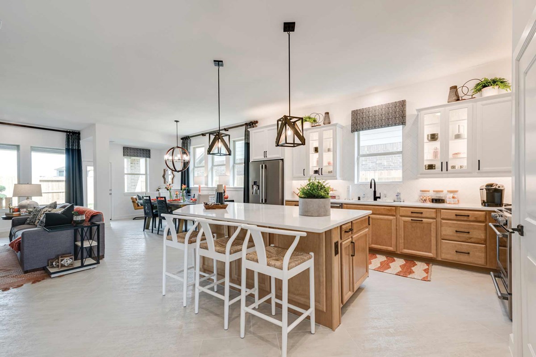
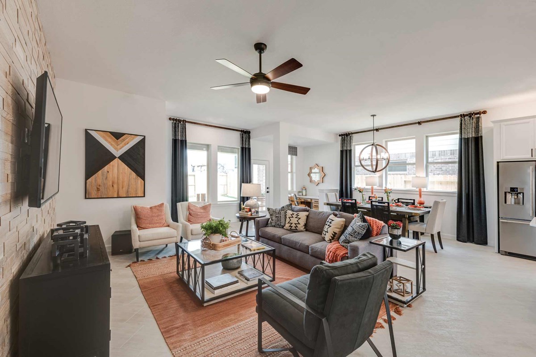
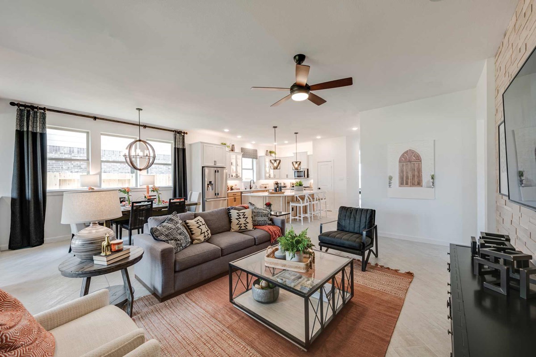
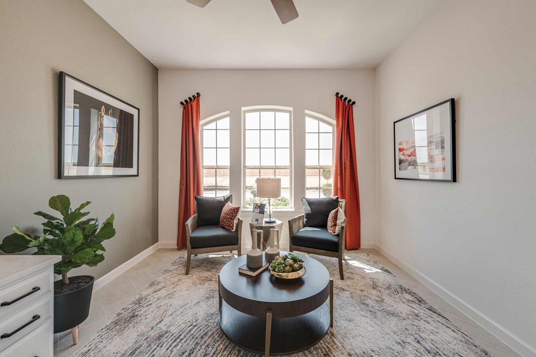
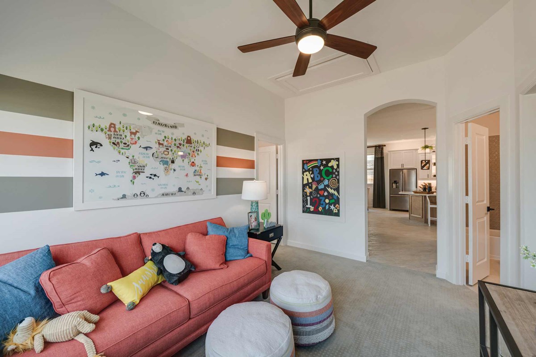
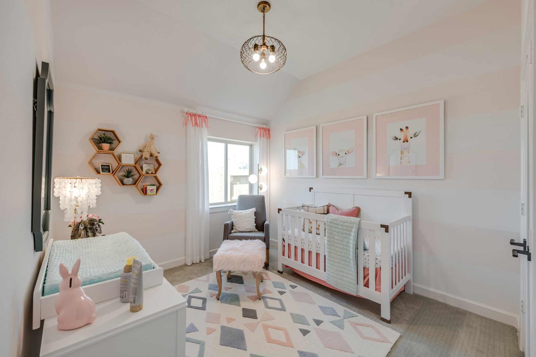
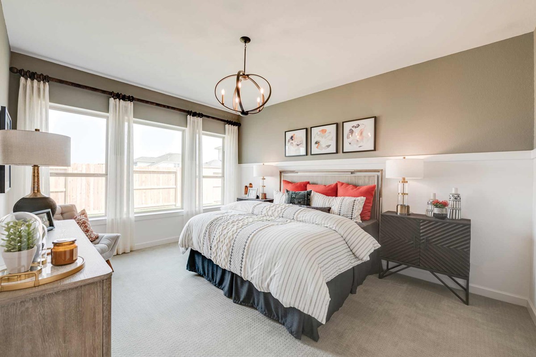
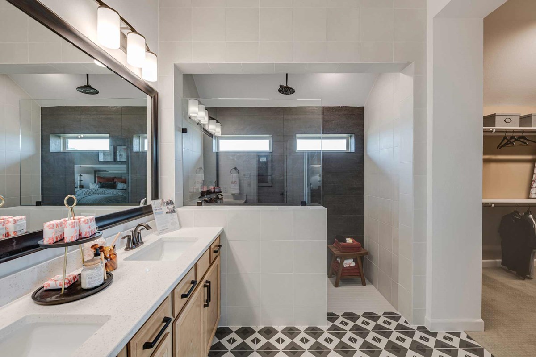
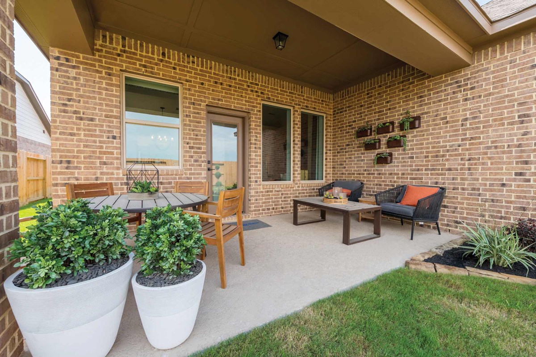
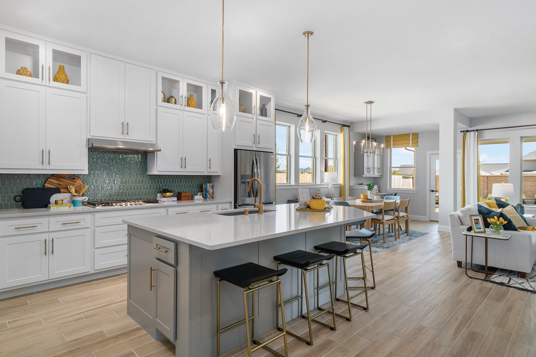
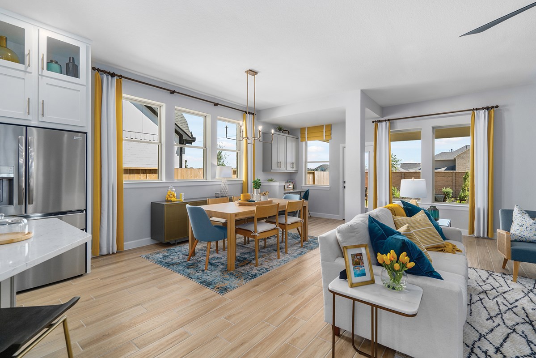
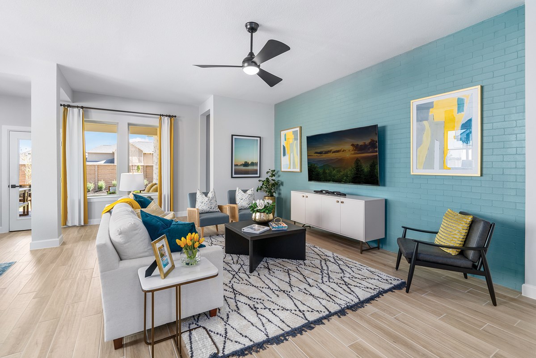
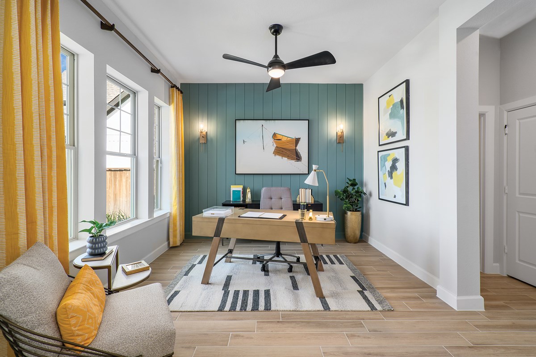


Overview
Explore the wealth of comfort and versatility built into every detail of The Kepley floor plan by David Weekley Homes. The cheerful front study provides a welcoming opportunity to craft your ideal parlor, lounge, or office.
Prepare, present and enjoy your culinary masterpieces on the galley island in the streamlined kitchen. Conversations with loved ones and quiet evenings to yourself are equally scenic from the airy shade of your covered porch.
Gather in the open dining and living areas for delightful meals and memorable evenings together. Individual styles and growing personalities have plenty of space to thrive in the superb spare bedrooms.
The sunlit retreat is the perfect spot for a family movie theater or a fun zone for the kids. End each day in the refined luxury of your Owner’s Retreat, which includes a spa-day bathroom and a deluxe walk-in closet.
Ask our Internet Advisor about the built-in conveniences of this new home in the Mont Belvieu, Texas, community of Riceland.
Learn More Show Less
Explore the wealth of comfort and versatility built into every detail of The Kepley floor plan by David Weekley Homes. The cheerful front study provides a welcoming opportunity to craft your ideal parlor, lounge, or office.
Prepare, present and enjoy your culinary masterpieces on the galley island in the streamlined kitchen. Conversations with loved ones and quiet evenings to yourself are equally scenic from the airy shade of your covered porch.
Gather in the open dining and living areas for delightful meals and memorable evenings together. Individual styles and growing personalities have plenty of space to thrive in the superb spare bedrooms.
The sunlit retreat is the perfect spot for a family movie theater or a fun zone for the kids. End each day in the refined luxury of your Owner’s Retreat, which includes a spa-day bathroom and a deluxe walk-in closet.
Ask our Internet Advisor about the built-in conveniences of this new home in the Mont Belvieu, Texas, community of Riceland.
More plans in this community

The Danbridge
From: $436,990
Sq. Ft: 2414 - 2532


The Garfield
From: $474,990
Sq. Ft: 2988 - 3186
Quick Move-ins

The Courtland
12322 Grassy Bend Drive, Mont Belvieu, TX 77523
$415,000
Sq. Ft: 2057

The Danbridge
12310 Palmetto Drive, Mont Belvieu, TX 77523
$460,000
Sq. Ft: 2448

The Edgehill
12334 Palmetto Drive, Mont Belvieu, TX 77523
$462,000
Sq. Ft: 2525

The Edgehill
12327 Grassy Bend Drive, Mont Belvieu, TX 77523
$459,000
Sq. Ft: 2609

The Kepley
12335 Grassy Bend Drive, Mont Belvieu, TX 77523












