Early Childhood Center (PK - KG)
14400 Lakes Of Champions BlvdMont Belvieu, TX 77523 281-576-2221

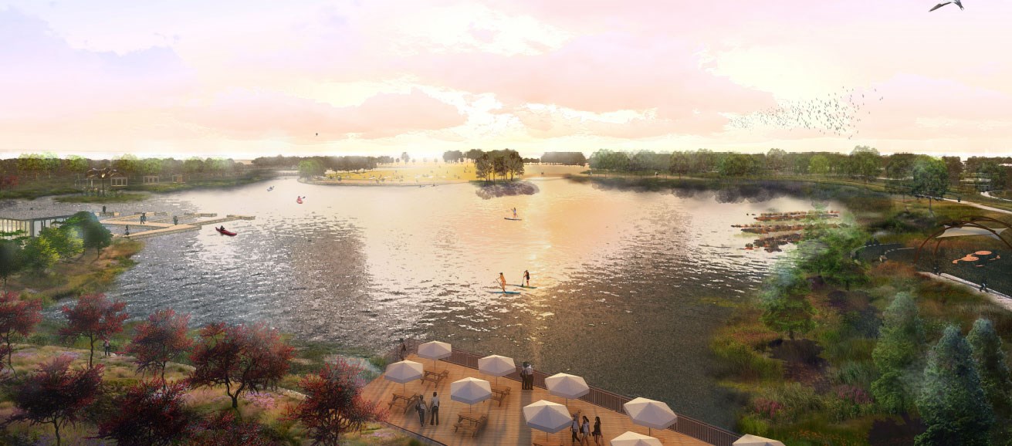
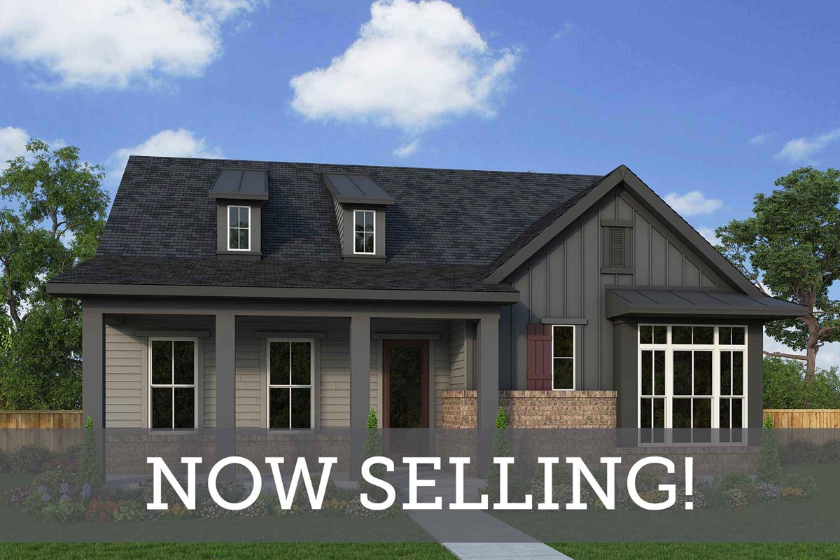
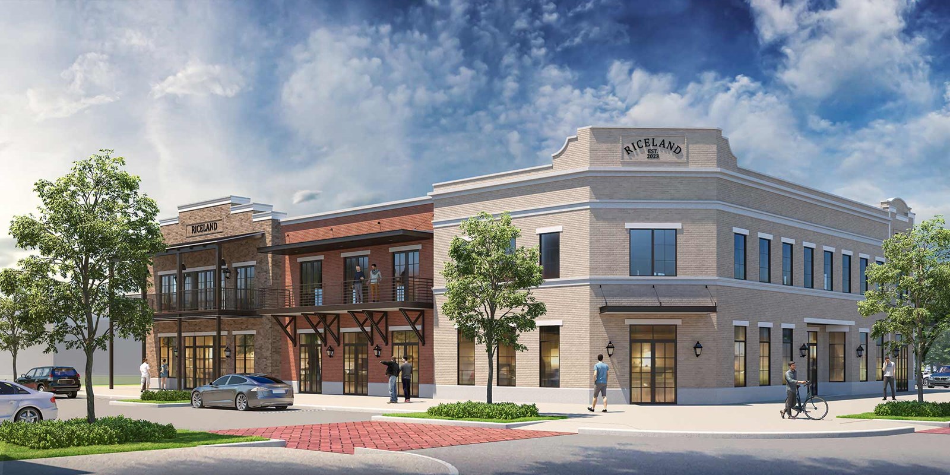
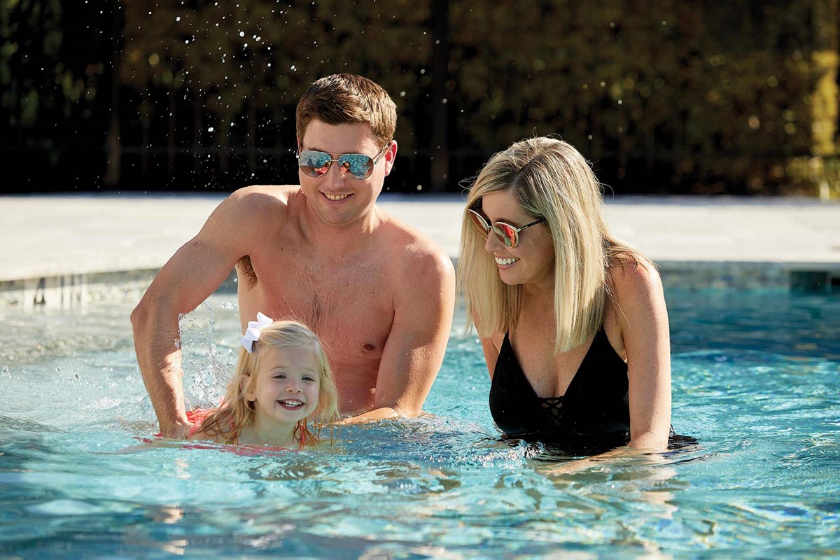






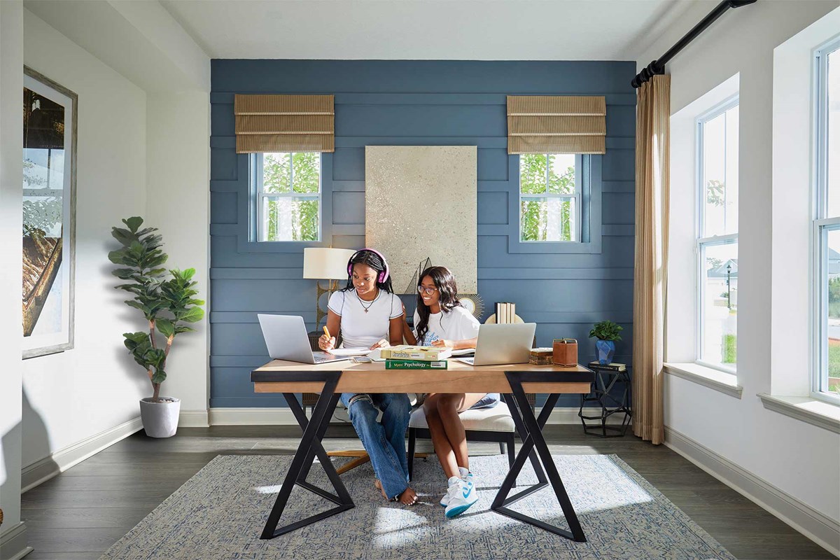
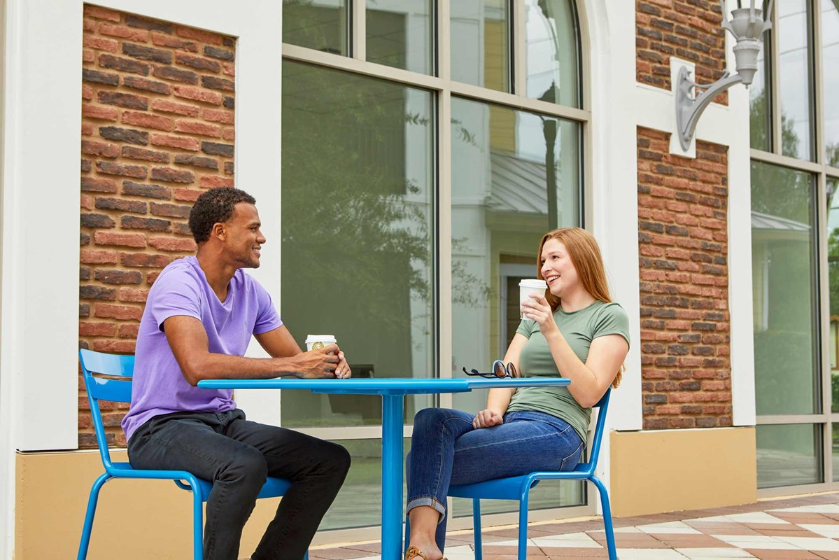
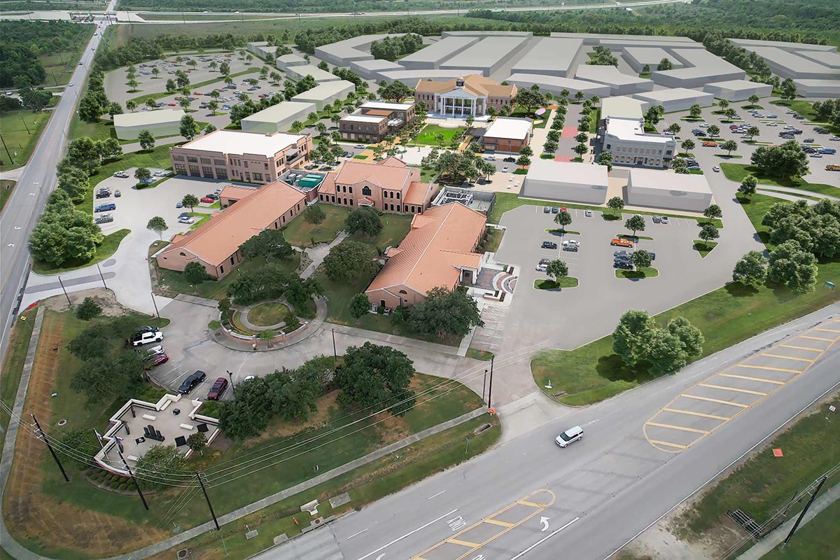
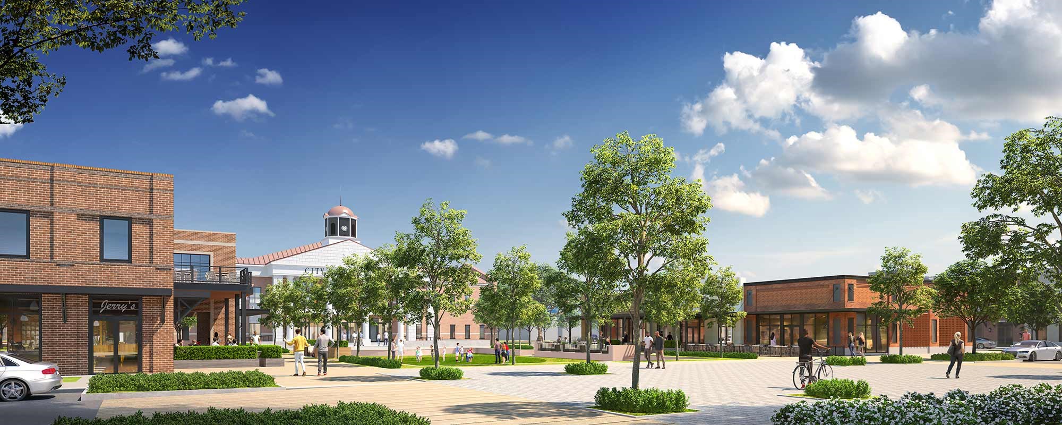


David Weekley Homes is now selling new homes in Riceland 50’ Alley Load Homesites! This master-planned community in Mont Belvieu, Texas, offers spectacular outdoor leisure and recreation amenities. Here, you can enjoy award-winning floor plans on 50-foot homesites from a Houston home builder known for giving you more, as well as:
David Weekley Homes is now selling new homes in Riceland 50’ Alley Load Homesites! This master-planned community in Mont Belvieu, Texas, offers spectacular outdoor leisure and recreation amenities. Here, you can enjoy award-winning floor plans on 50-foot homesites from a Houston home builder known for giving you more, as well as:
Picturing life in a David Weekley home is easy when you visit one of our model homes. We invite you to schedule your personal tour with us and experience the David Weekley Difference for yourself.
Included with your message...







