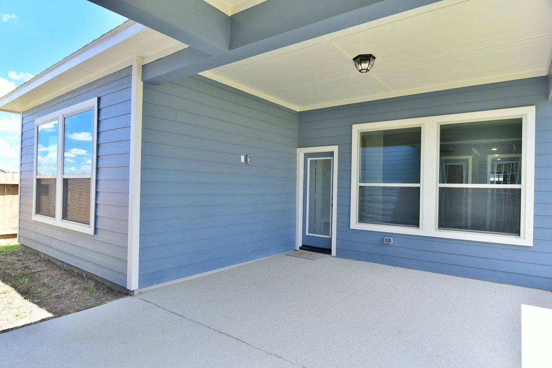
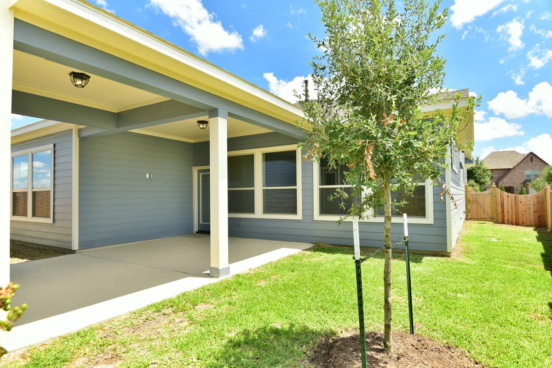
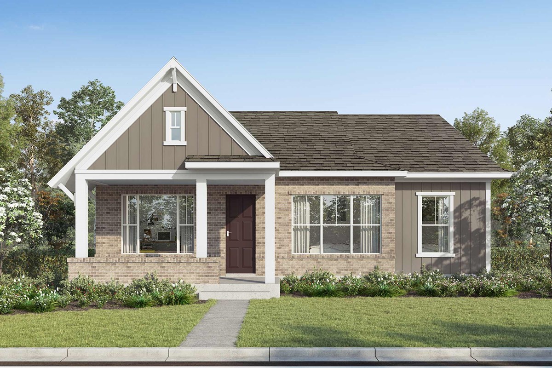
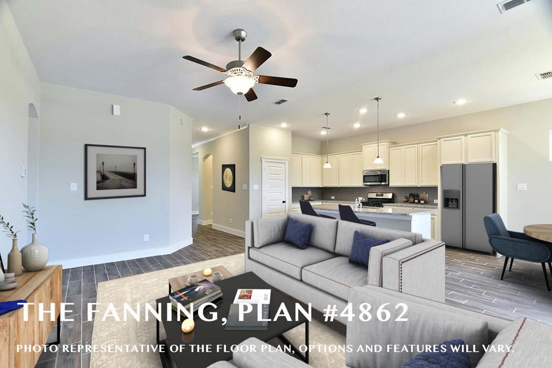
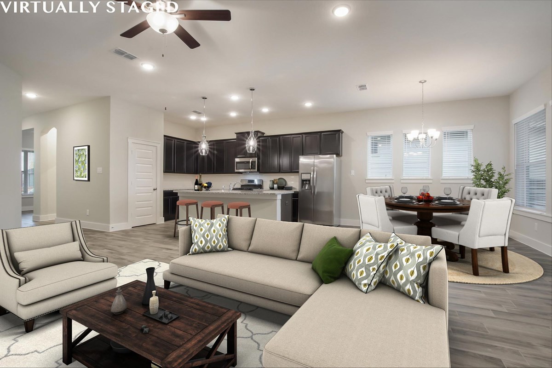



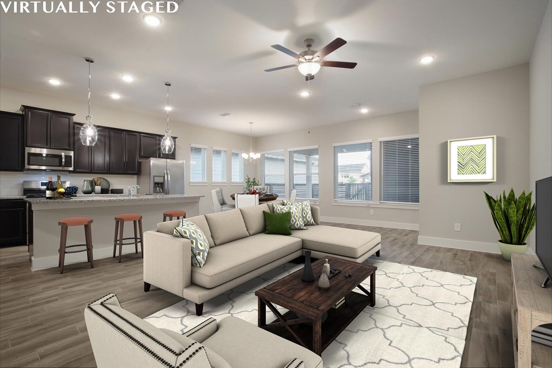
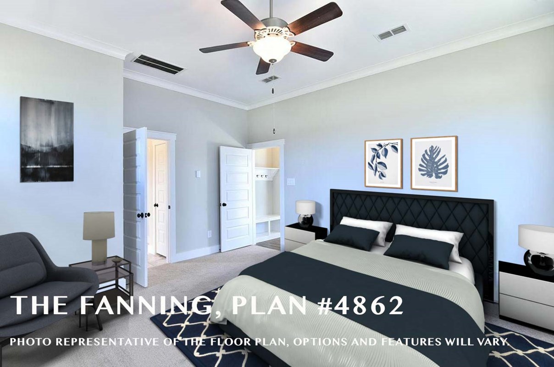
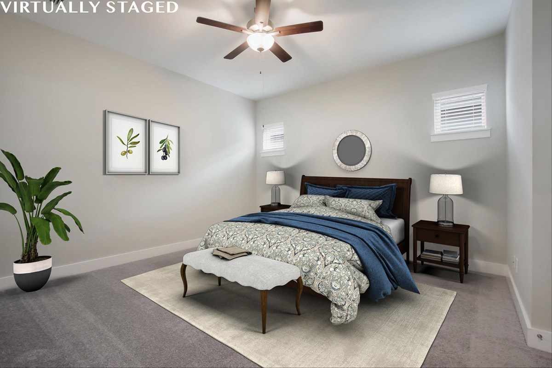
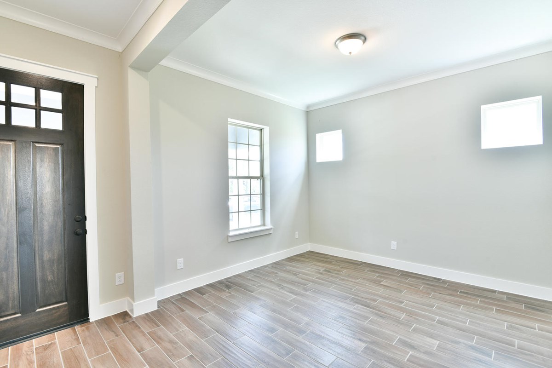
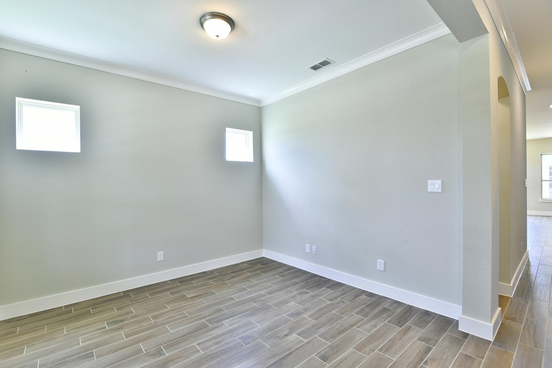
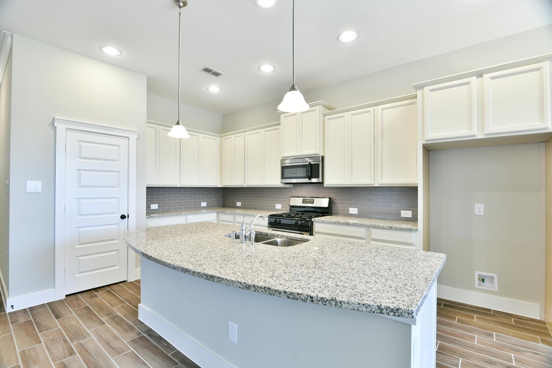
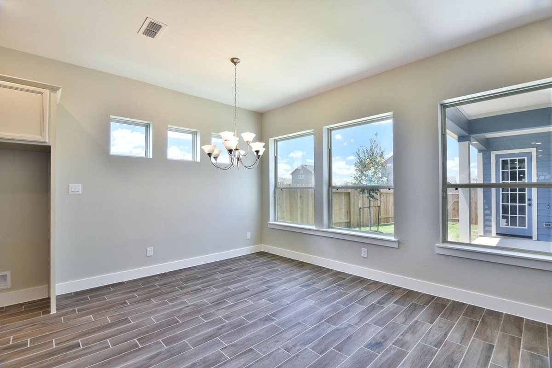
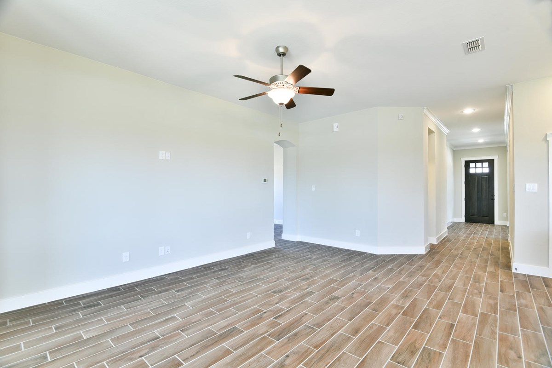
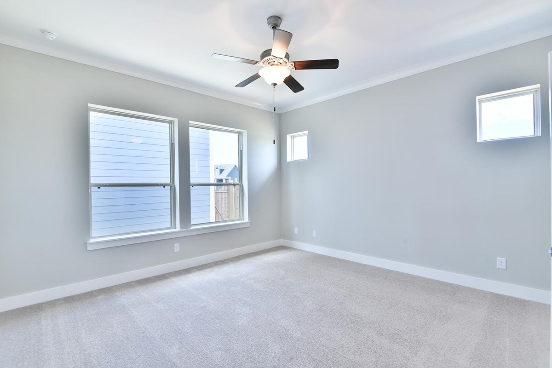
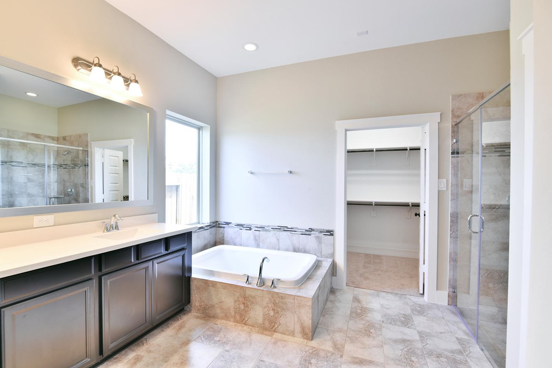
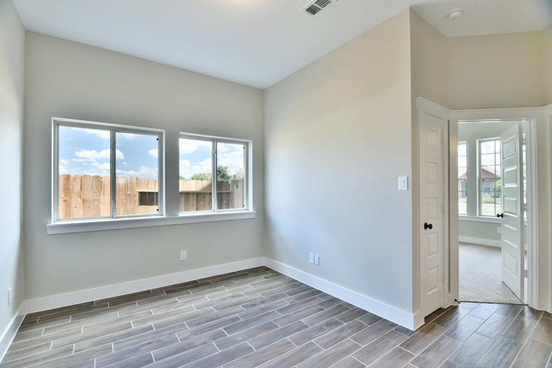
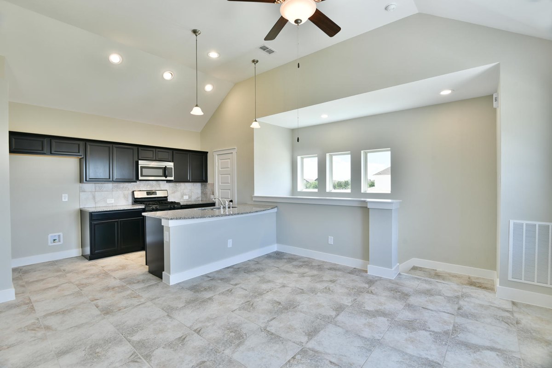


Overview
You’ll be delighted by the expert attention given to every design detail of The Fanning floor plan by David Weekley Homes in Riceland. The cheerful retreat and sunlit study invite you to express your style.
A large walk-in closet and contemporary en suite bath contribute to the everyday luxury of the Owner’s Retreat. Each spare bedroom promotes bright imaginations and offers large closets for personal treasures.
Enjoy collaborative culinary adventures in the showroom kitchen, which presents a sleek island, corner pantry and open view of the adjoining spaces. Natural light shines on the sensational family and dining areas through energy-efficient windows.
Explore the LifeDesign℠ benefits that make this new home in Mont Belvieu, Texas, perfect for you and yours.
Learn More Show Less
You’ll be delighted by the expert attention given to every design detail of The Fanning floor plan by David Weekley Homes in Riceland. The cheerful retreat and sunlit study invite you to express your style.
A large walk-in closet and contemporary en suite bath contribute to the everyday luxury of the Owner’s Retreat. Each spare bedroom promotes bright imaginations and offers large closets for personal treasures.
Enjoy collaborative culinary adventures in the showroom kitchen, which presents a sleek island, corner pantry and open view of the adjoining spaces. Natural light shines on the sensational family and dining areas through energy-efficient windows.
Explore the LifeDesign℠ benefits that make this new home in Mont Belvieu, Texas, perfect for you and yours.
More plans in this community

The Crowson
From: $437,990
Sq. Ft: 2354 - 3210
Quick Move-ins

The Crowson
11926 Rice View Drive, Mont Belvieu, TX 77523
$450,000
Sq. Ft: 2386

The Crowson
11910 Rice View Drive, Mont Belvieu, TX 77523













