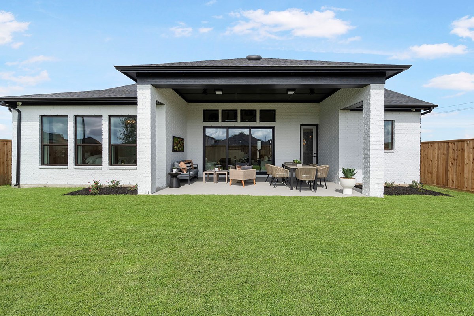
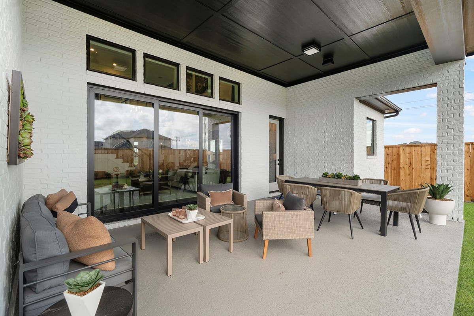
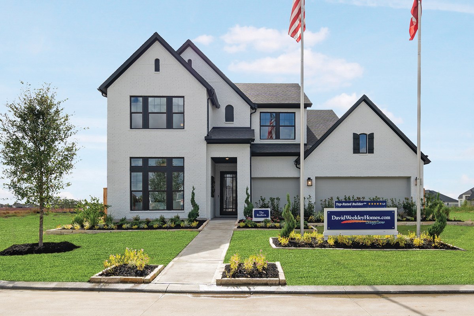
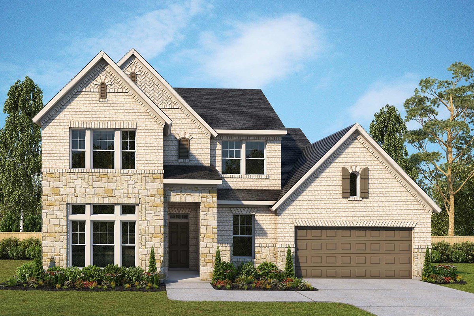
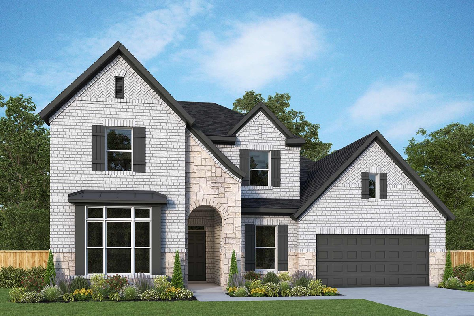



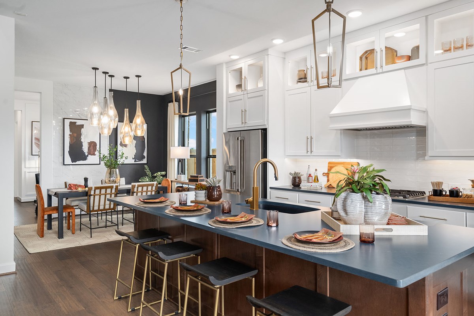
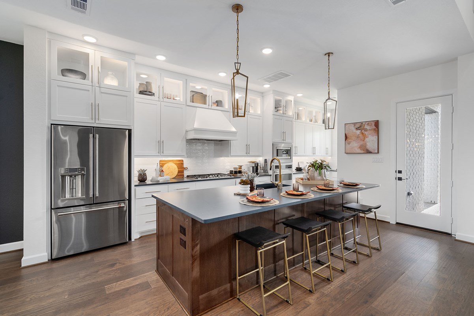
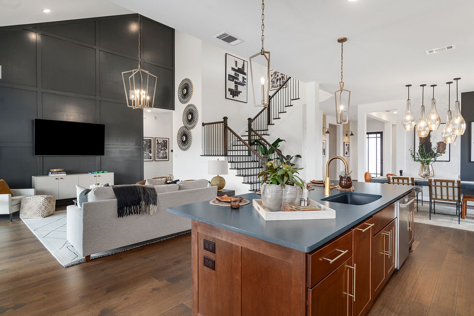
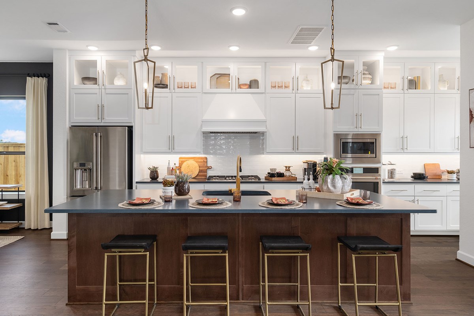
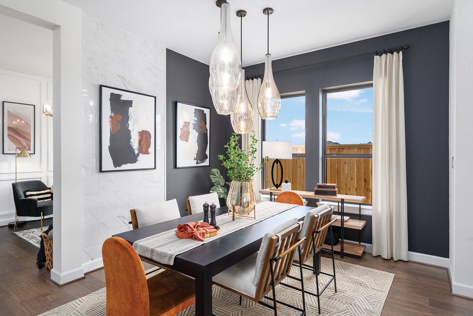
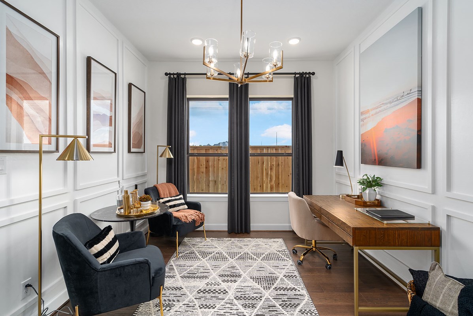
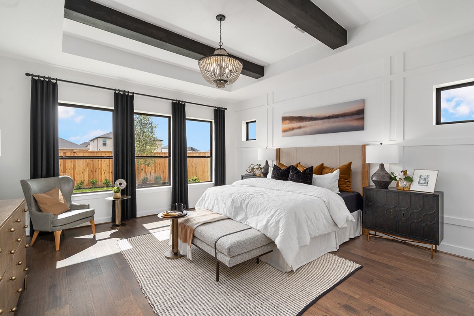
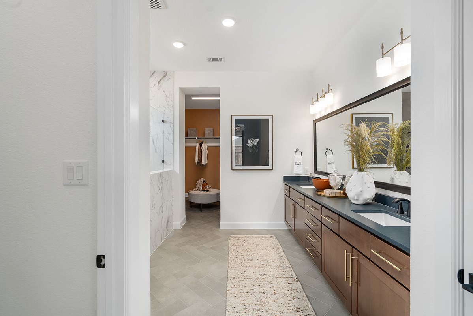
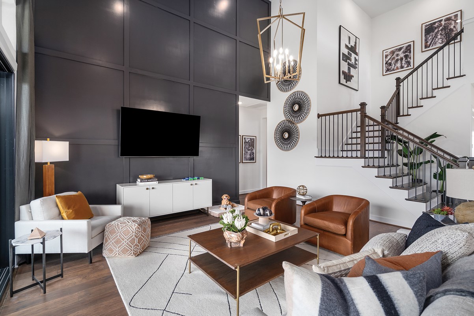
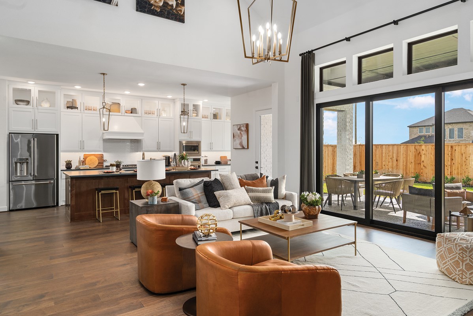
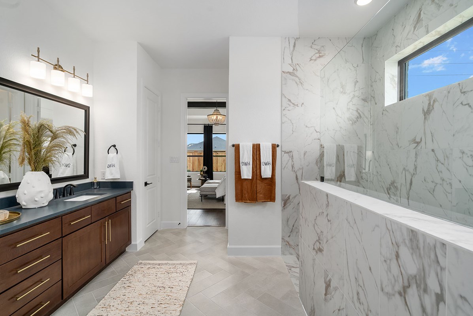
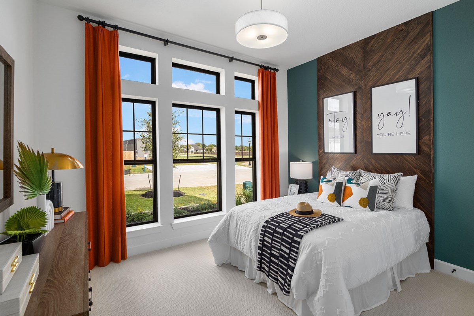
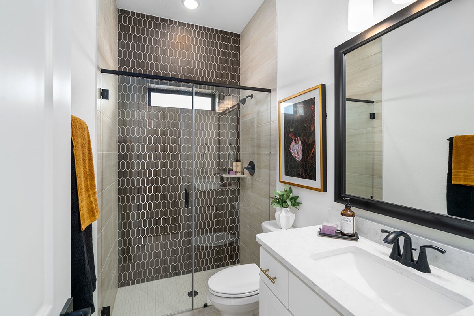
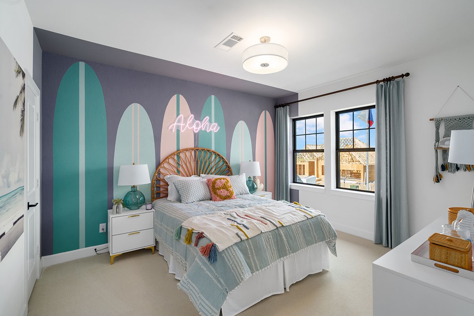
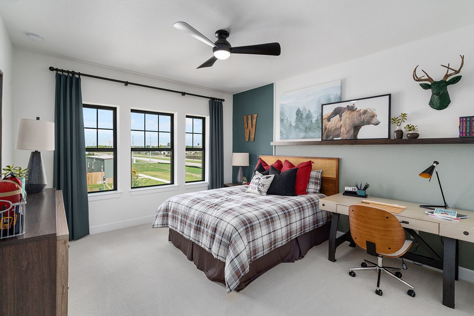
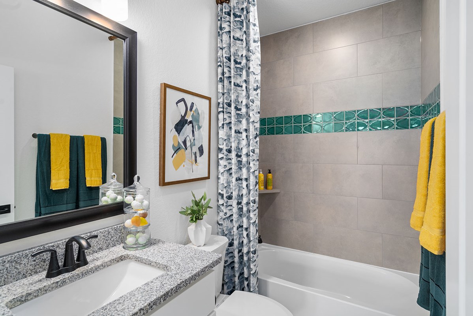
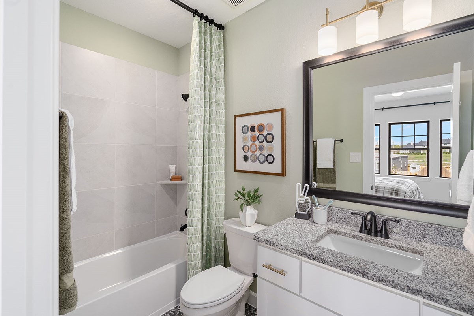
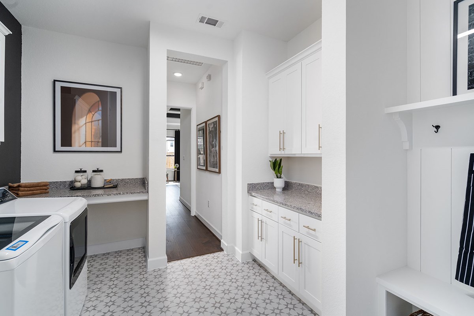
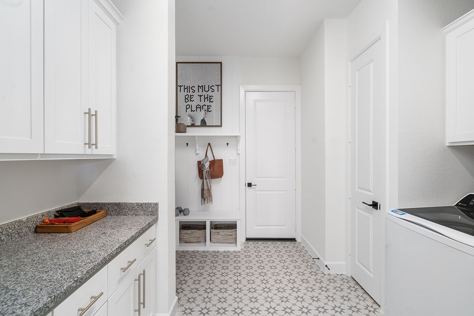


Overview
Get the most out of each day with the combination of classic appeal and modern comfort that make The Redfern by David Weekley Homes an amazing floor plan. A sprawling covered back porch adds fantastic outdoor leisure space where you can enjoy quiet evenings and fun-filled weekends.
Start each day rested and refreshed in the Owner’s Retreat, which includes a large walk-in closet and a luxurious en suite bathroom. A family foyer and bonus garage storage brings convenience to your daily routine.
Three secondary bedrooms, each with their own full bathroom, are located on both floors to provide ample privacy, personal space, and room to grow. Craft the home office, game room, or special-purpose rooms uniquely suited to your family in the upstairs retreat and downstairs study.
An oversized corner pantry, full-function island, and expansive view of the main level contribute to the culinary layout of the contemporary kitchen. Big, energy-efficient windows and ceilings that extend to the second floor help your interior design style shine in the natural light of the open family room.
How do you imagine your #LivingWeekley experience with this new home in Riceland?
Learn More Show Less
Get the most out of each day with the combination of classic appeal and modern comfort that make The Redfern by David Weekley Homes an amazing floor plan. A sprawling covered back porch adds fantastic outdoor leisure space where you can enjoy quiet evenings and fun-filled weekends.
Start each day rested and refreshed in the Owner’s Retreat, which includes a large walk-in closet and a luxurious en suite bathroom. A family foyer and bonus garage storage brings convenience to your daily routine.
Three secondary bedrooms, each with their own full bathroom, are located on both floors to provide ample privacy, personal space, and room to grow. Craft the home office, game room, or special-purpose rooms uniquely suited to your family in the upstairs retreat and downstairs study.
An oversized corner pantry, full-function island, and expansive view of the main level contribute to the culinary layout of the contemporary kitchen. Big, energy-efficient windows and ceilings that extend to the second floor help your interior design style shine in the natural light of the open family room.
How do you imagine your #LivingWeekley experience with this new home in Riceland?
More plans in this community

The Blanco
From: $522,990
Sq. Ft: 3127 - 3636

The Bluffstone
From: $517,990
Sq. Ft: 2908

The Hillmont
From: $547,990
Sq. Ft: 3487 - 3768

The Milburn
From: $517,990
Sq. Ft: 3100 - 3160
Quick Move-ins

The Birkshire
11910 Cattail Way, Mont Belvieu, TX 77523
$550,000
Sq. Ft: 2877

The Milburn
11822 Bush Tail Court, Mont Belvieu, TX 77523
$565,000
Sq. Ft: 3127

The Milburn
11822 Greenwood Drive, Mont Belvieu, TX 77523
$545,000
Sq. Ft: 3127

The Milburn
11938 Greenwood Drive, Mont Belvieu, TX 77523












