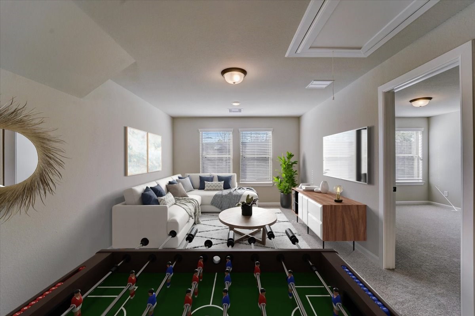
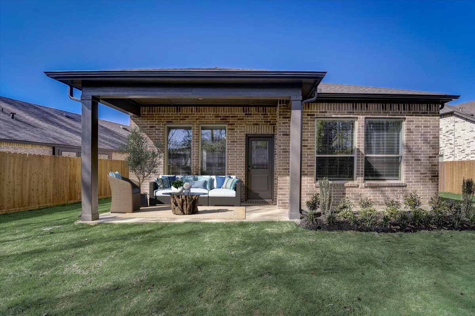
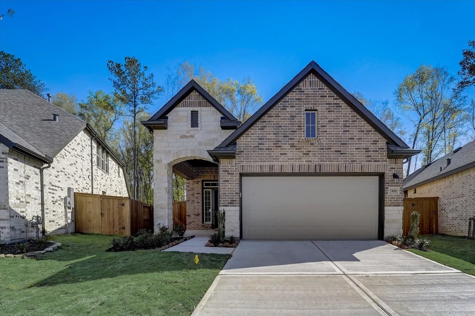
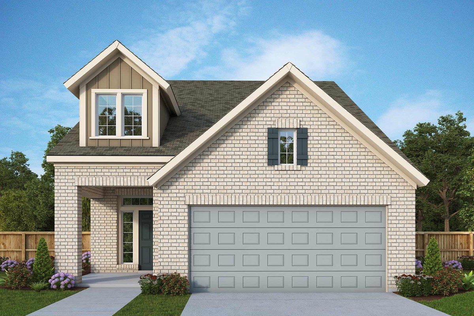
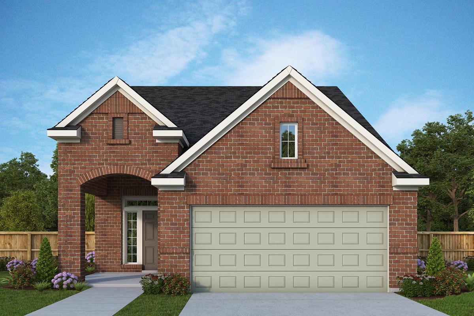



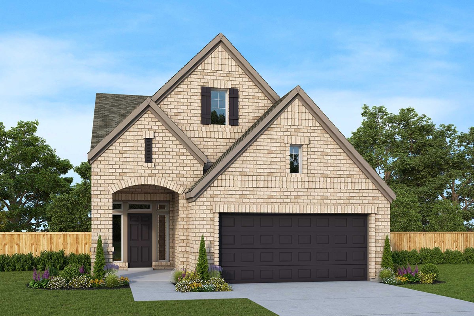
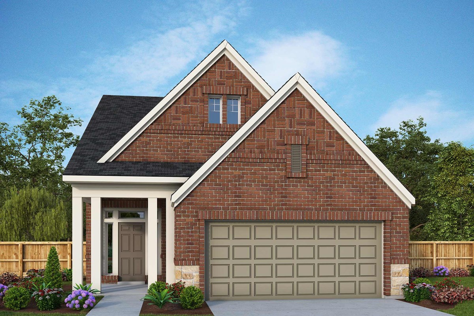
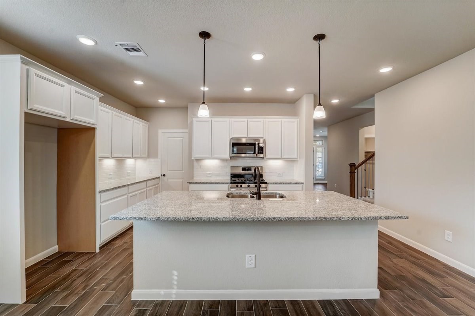
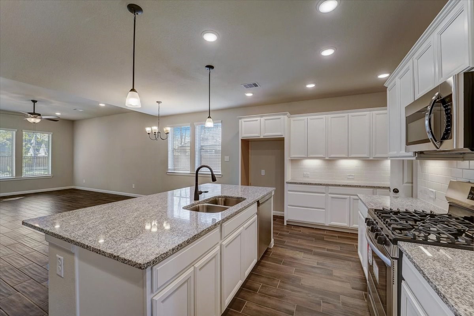
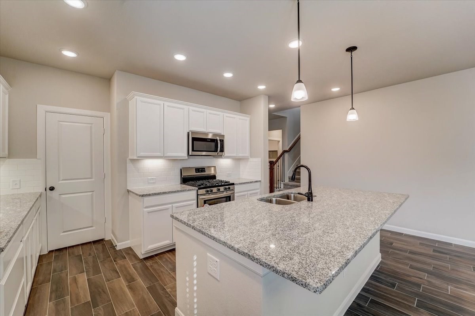
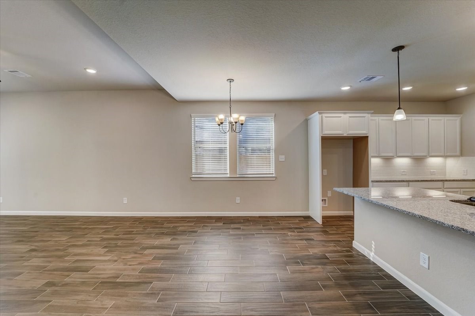
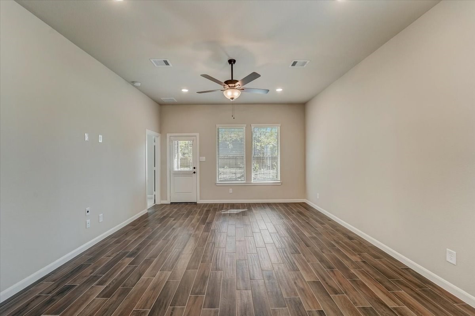
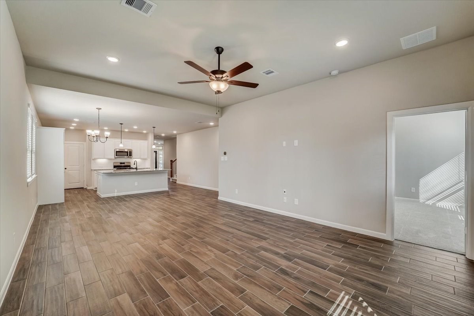
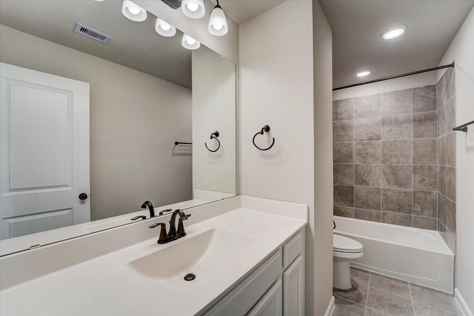
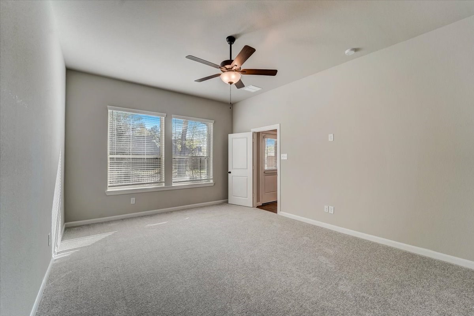
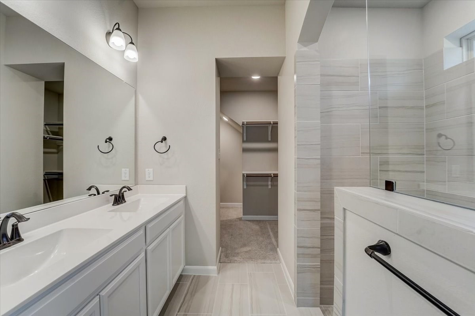
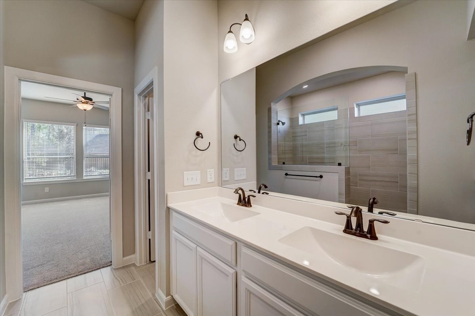
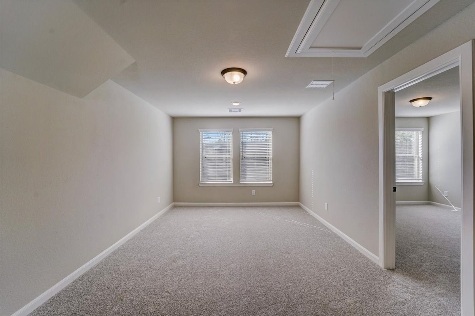
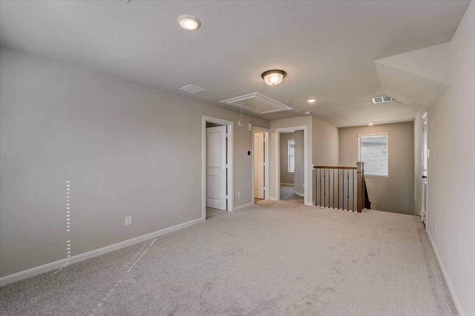
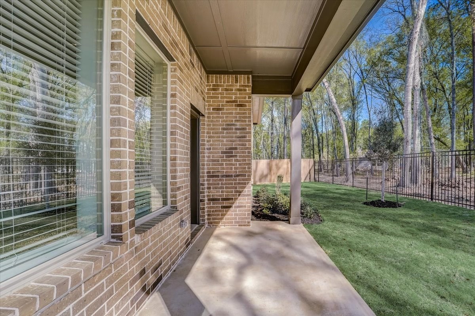
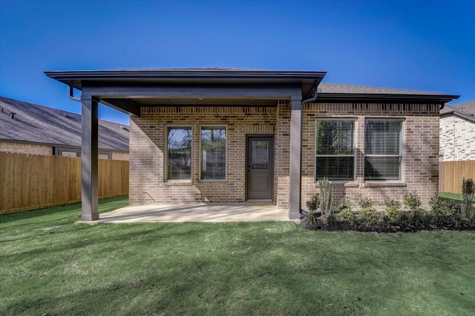
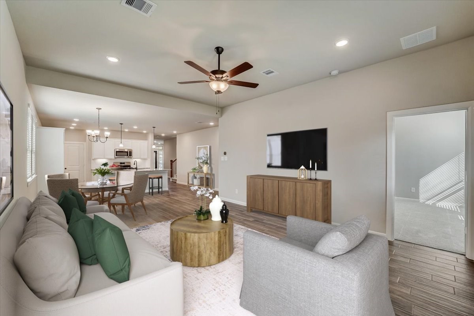
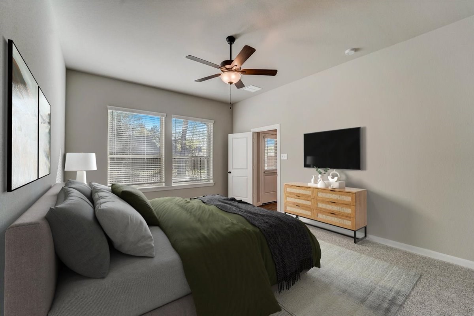






























Entertain in style and live in comfort with the impressive Greensbrook by David Weekley floor plan. Gather in the open-concept dining and living areas for tasteful meals and memorable evenings together.
The Epicurean kitchen splits prep, cooking, and presentation zones for greater culinary delight. Relax into your leisurely evenings on the breezy covered patio.
A refreshing en suite bathroom and sprawling walk-in closet contribute to the everyday vacation of your Owner’s Retreat. Additional bedrooms on both floors ensure that everyone has an amazing place to make their own.
Design the ideal space for your family to play, learn, and grow together in the expansive upstairs retreat.
Build your future with the peace of mind that Our Industry-leading Warranty brings to this new home in the Porter, Texas, community of The Highlands.
Entertain in style and live in comfort with the impressive Greensbrook by David Weekley floor plan. Gather in the open-concept dining and living areas for tasteful meals and memorable evenings together.
The Epicurean kitchen splits prep, cooking, and presentation zones for greater culinary delight. Relax into your leisurely evenings on the breezy covered patio.
A refreshing en suite bathroom and sprawling walk-in closet contribute to the everyday vacation of your Owner’s Retreat. Additional bedrooms on both floors ensure that everyone has an amazing place to make their own.
Design the ideal space for your family to play, learn, and grow together in the expansive upstairs retreat.
Build your future with the peace of mind that Our Industry-leading Warranty brings to this new home in the Porter, Texas, community of The Highlands.
Picturing life in a David Weekley home is easy when you visit one of our model homes. We invite you to schedule your personal tour with us and experience the David Weekley Difference for yourself.
Included with your message...





