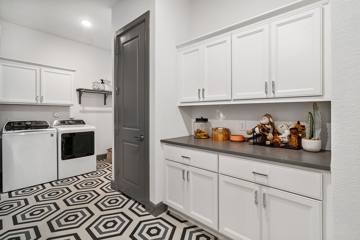
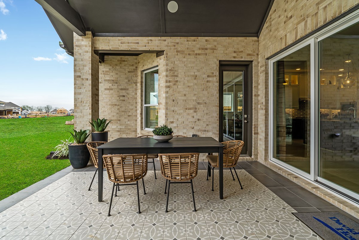
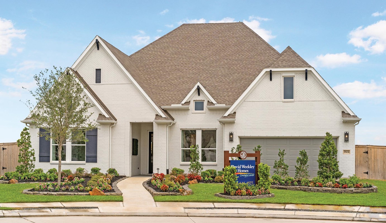
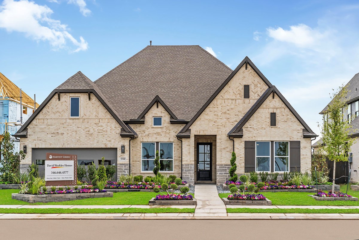
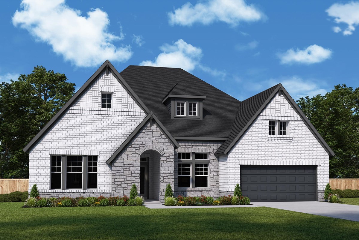



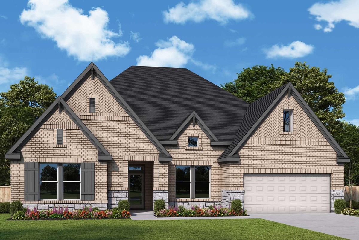
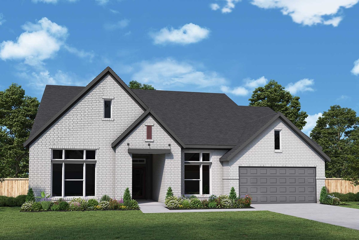
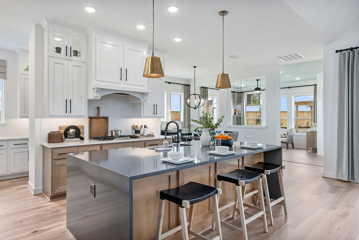
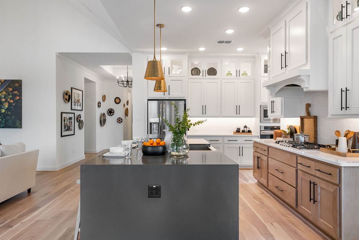
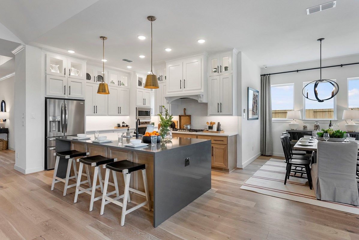
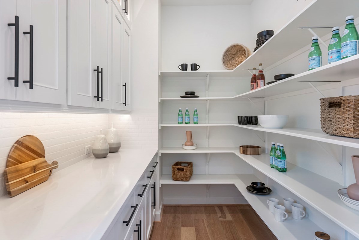
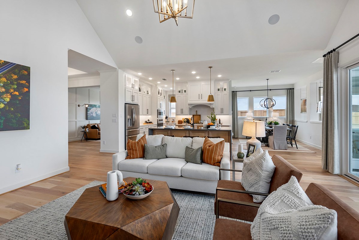
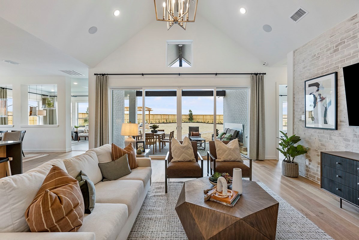
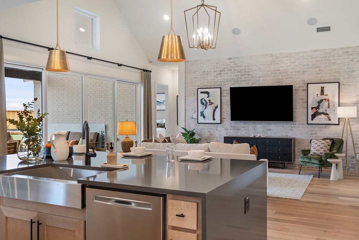
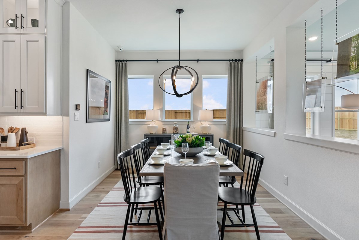
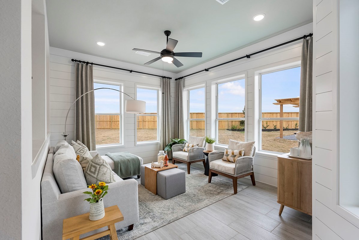
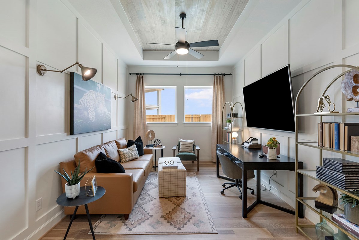
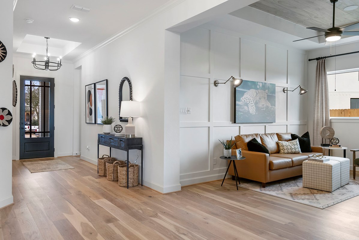
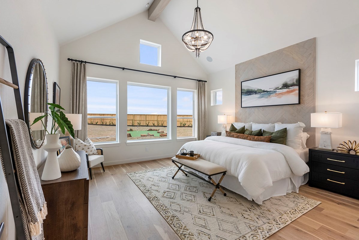
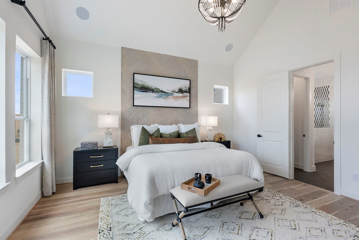
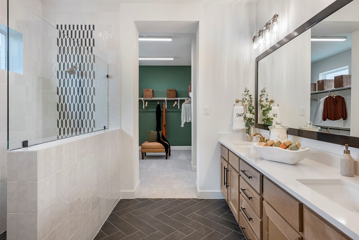
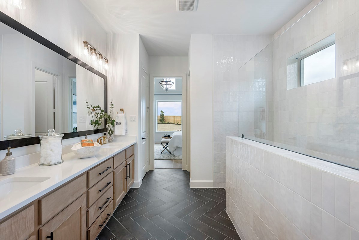
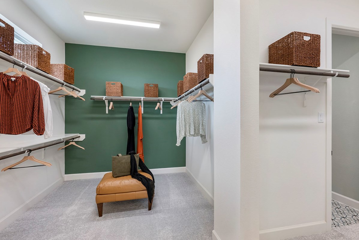
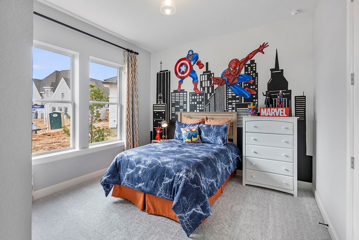
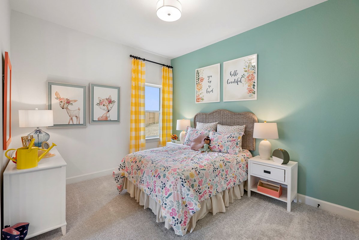
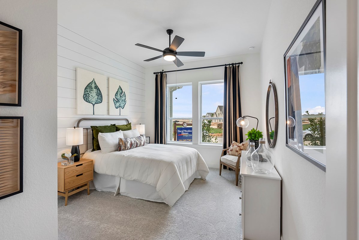
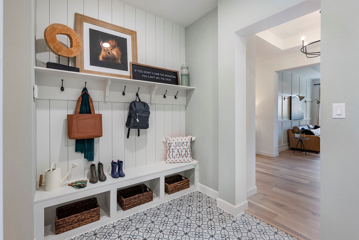
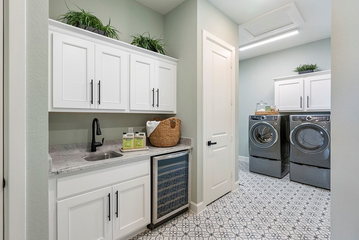
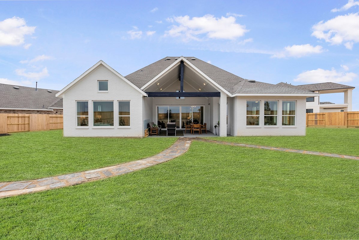
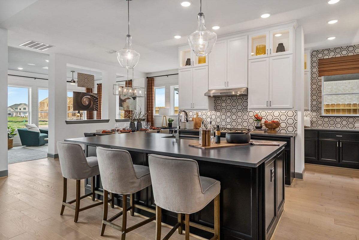
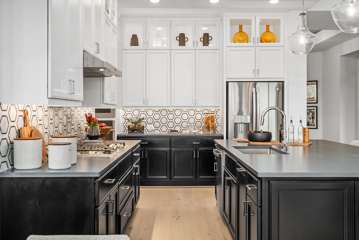
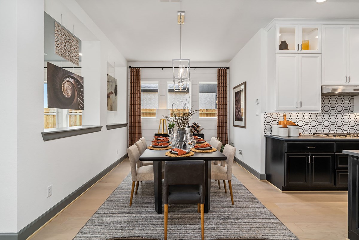
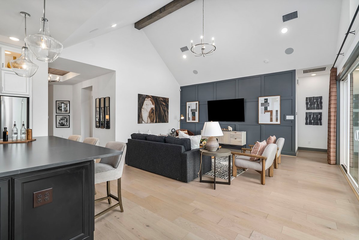
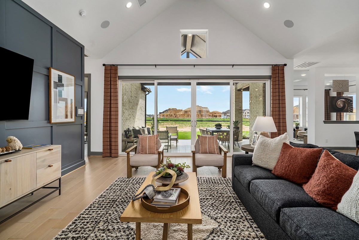
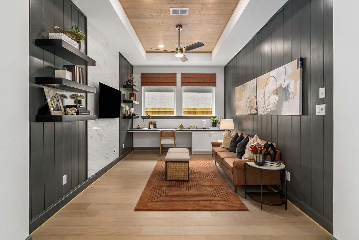
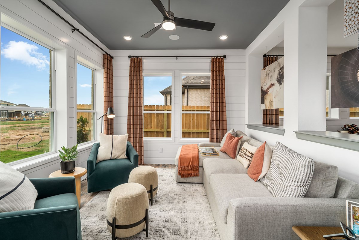
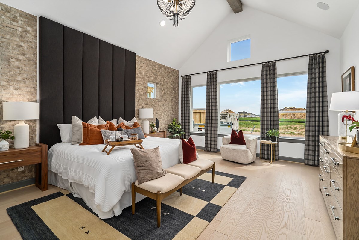
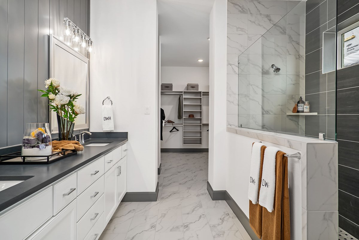
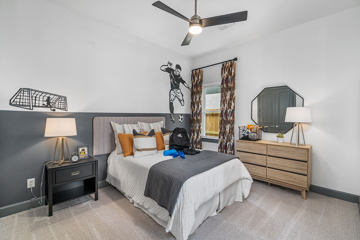
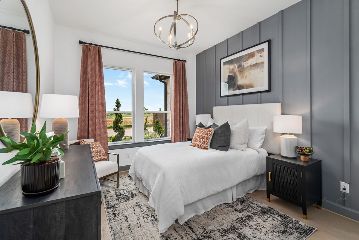


Overview
Welcome to The Leeward floor plan by David Weekley Homes, offering the space, style, and expert craftsmanship you need to live your best life. Birthday parties, cookouts, and quiet evenings are just a few of the outdoor leisure possibilities supported by the deluxe covered patio.
The versatile study and retreat present splendid opportunities to craft your family’s ideal home office, student library, or social lounge areas. Each secondary bedroom and guest suite provides plenty of living space to support growing minds and personalities.
Withdraw to the elegant Owner’s Retreat, which includes an expansive walk-in closet and a luxurious en suite bathroom. Your open floor plan fills with cool sunlight from energy-efficient windows and adapts to your personal design style.
Extraordinary storage and cuisine prep surfaces balance fashion with function to make the tasteful kitchen perfect for hosting memorable holiday feasts.
Build your future with the peace of mind that Our Industry-leading Warranty brings to this new home in Harvest Green.
Learn More Show Less
Welcome to The Leeward floor plan by David Weekley Homes, offering the space, style, and expert craftsmanship you need to live your best life. Birthday parties, cookouts, and quiet evenings are just a few of the outdoor leisure possibilities supported by the deluxe covered patio.
The versatile study and retreat present splendid opportunities to craft your family’s ideal home office, student library, or social lounge areas. Each secondary bedroom and guest suite provides plenty of living space to support growing minds and personalities.
Withdraw to the elegant Owner’s Retreat, which includes an expansive walk-in closet and a luxurious en suite bathroom. Your open floor plan fills with cool sunlight from energy-efficient windows and adapts to your personal design style.
Extraordinary storage and cuisine prep surfaces balance fashion with function to make the tasteful kitchen perfect for hosting memorable holiday feasts.
Build your future with the peace of mind that Our Industry-leading Warranty brings to this new home in Harvest Green.
More plans in this community

The Augustine
From: $679,990
Sq. Ft: 3067 - 3076

The Glenmeade
From: $719,990
Sq. Ft: 3221 - 4000

The Harvard
From: $784,990
Sq. Ft: 3653 - 4082

The Layton
From: $799,990
Sq. Ft: 3777 - 4200

The Meadows
From: $804,990
Sq. Ft: 3799 - 3800

The Wellington












