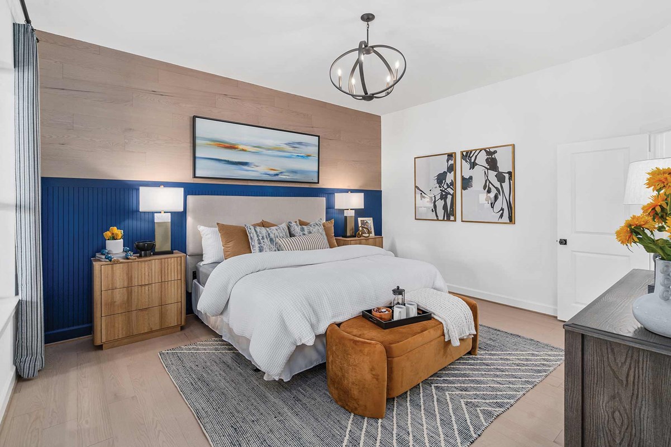
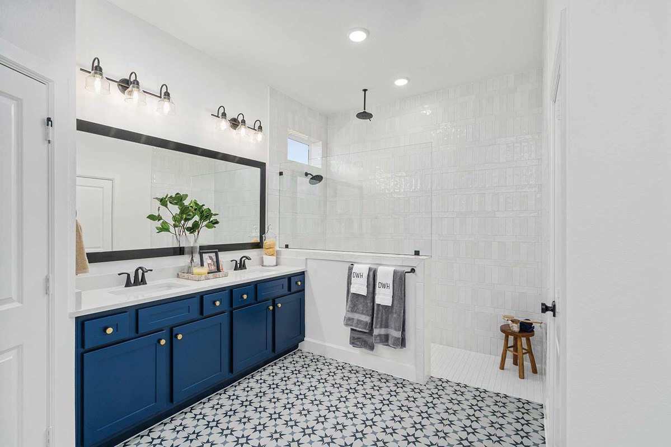
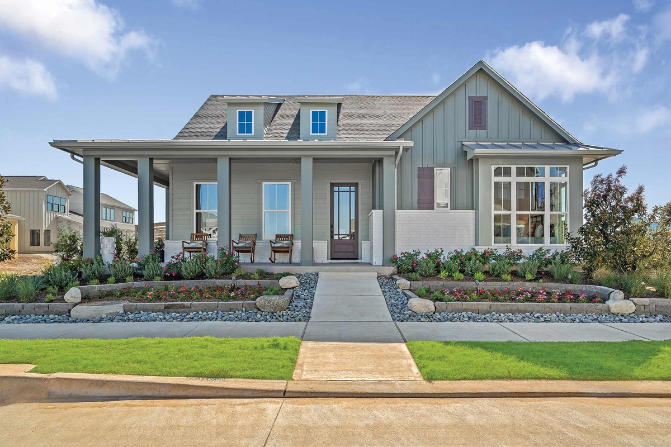
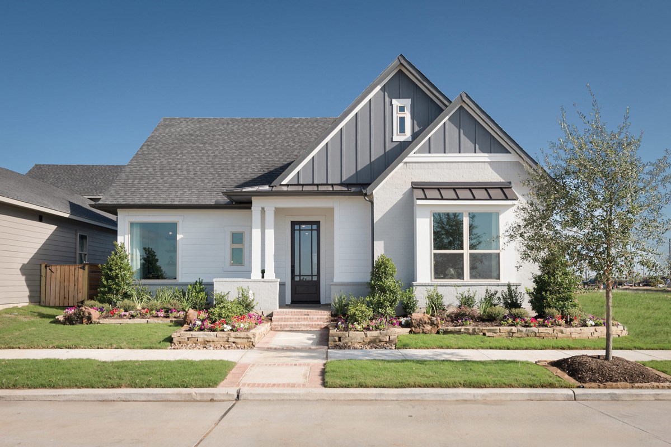
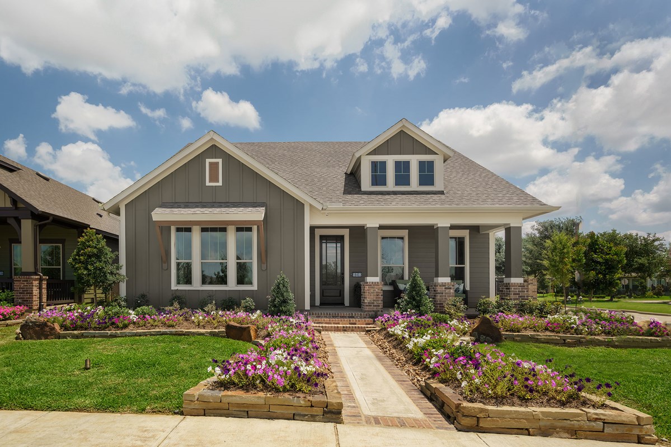



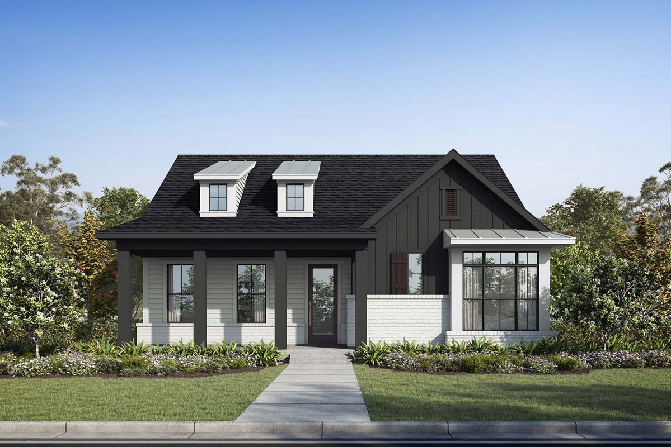
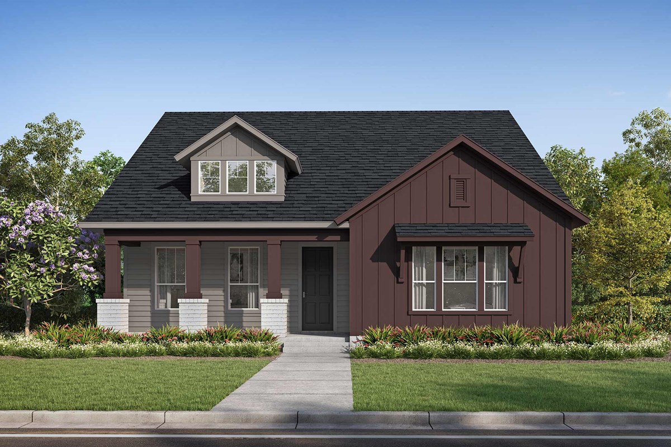
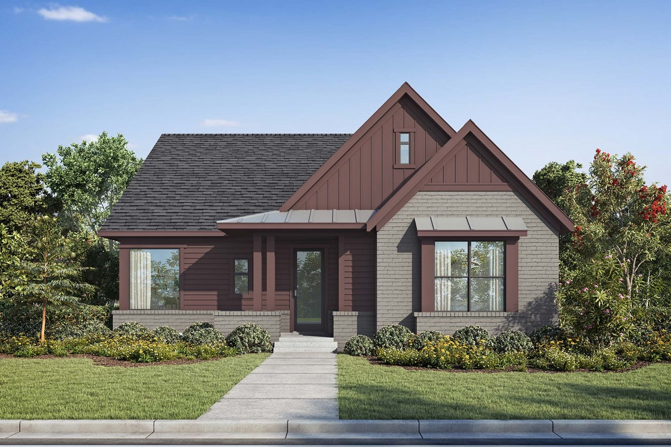
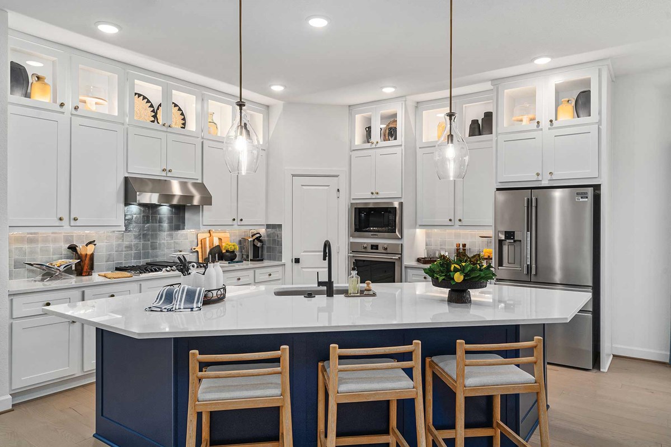
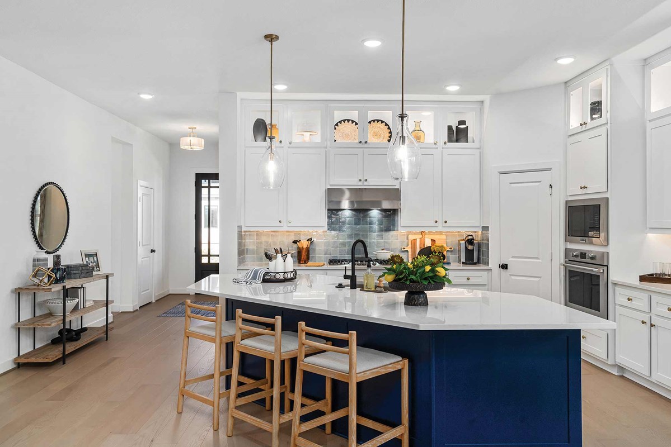
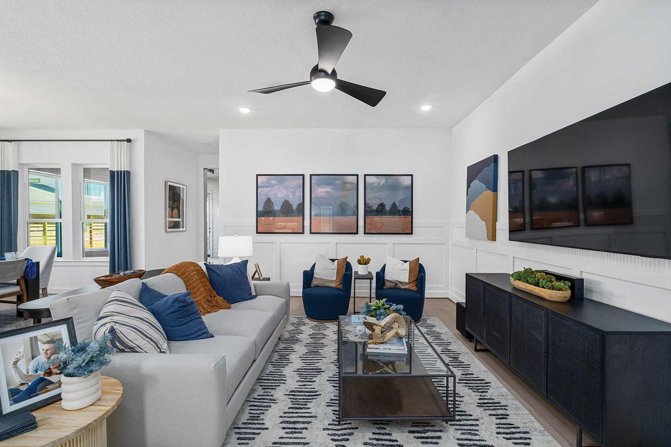
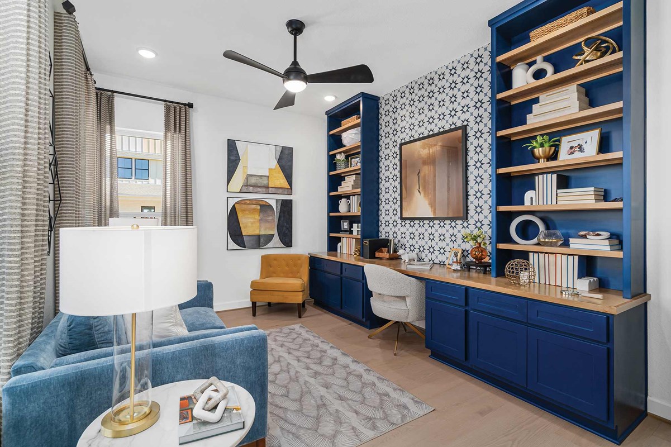


Overview
The Crowson floor plan by David Weekley Homes is designed to improve your everyday life while providing a glamorous atmosphere for social gatherings and special occasions. Begin and end each day in the spacious Owner’s Retreat, which includes a contemporary Owner’s Bath and walk-in closet.
Explore new vistas of culinary delight in the streamlined kitchen, featuring a presentation island and a corner pantry. Each spare bedroom offers unique personality space, plenty of privacy, and walk-in closets.
The retreat and front study present dynamic opportunities to design your ideal spaces.
Explore our exclusive Personalized Selections with this new home in Richmond, Texas.
Learn More Show Less
The Crowson floor plan by David Weekley Homes is designed to improve your everyday life while providing a glamorous atmosphere for social gatherings and special occasions. Begin and end each day in the spacious Owner’s Retreat, which includes a contemporary Owner’s Bath and walk-in closet.
Explore new vistas of culinary delight in the streamlined kitchen, featuring a presentation island and a corner pantry. Each spare bedroom offers unique personality space, plenty of privacy, and walk-in closets.
The retreat and front study present dynamic opportunities to design your ideal spaces.
Explore our exclusive Personalized Selections with this new home in Richmond, Texas.
More plans in this community

The Allanson
Call For Information
Sq. Ft: 2524 - 2597

The Ballinger
Call For Information
Sq. Ft: 2463 - 2484

The Beechcrest
Call For Information
Sq. Ft: 2685 - 3524

The Doverbrook
Call For Information
Sq. Ft: 2589 - 2712

The Fanning
Call For Information
Sq. Ft: 2188 - 2887

The Mcclaren
Call For Information
Sq. Ft: 2972 - 3000

The Moonglow










