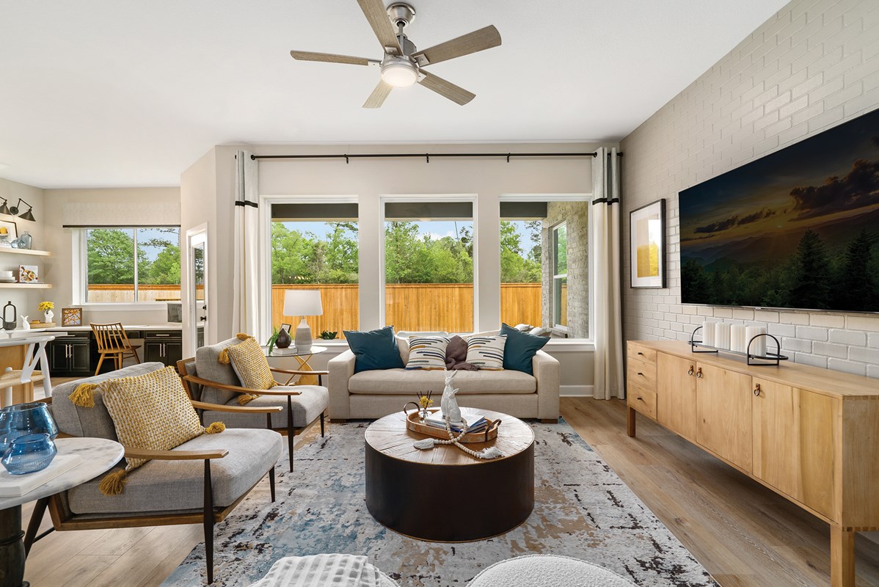
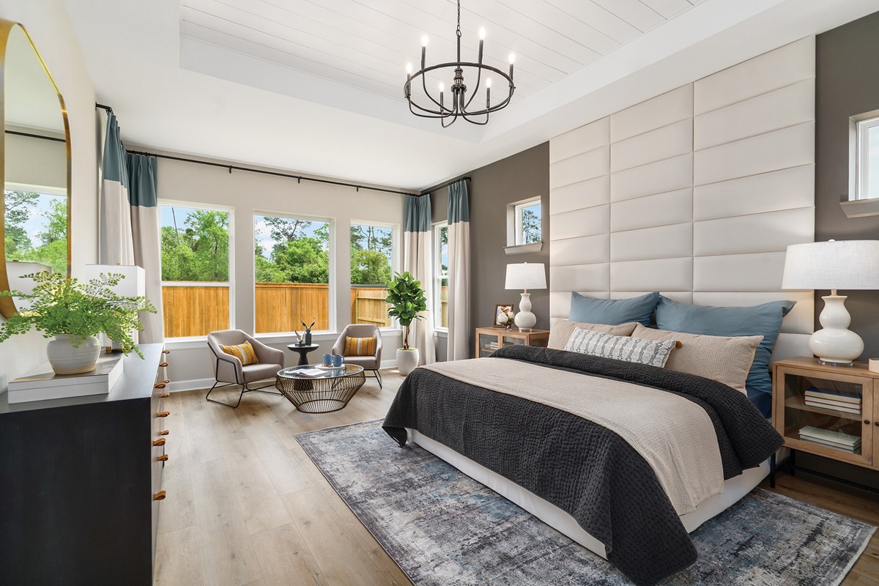
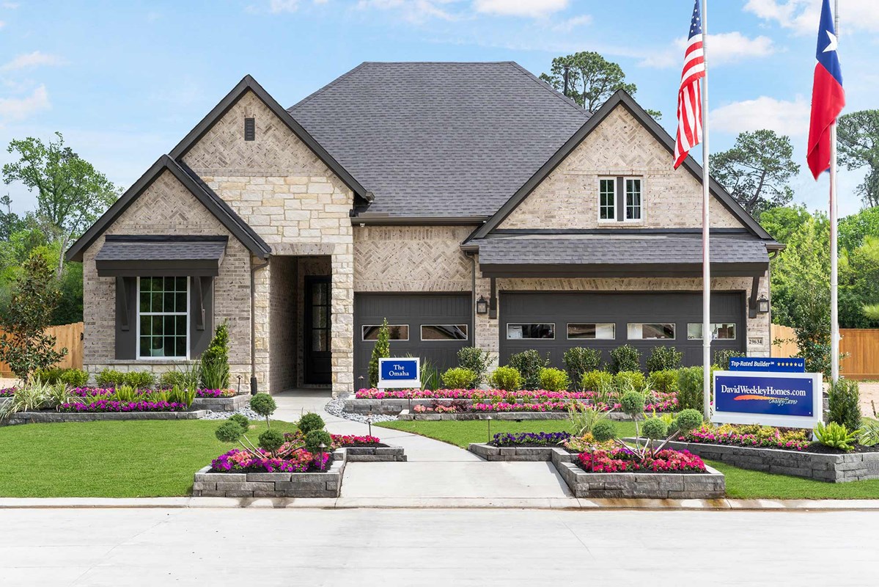
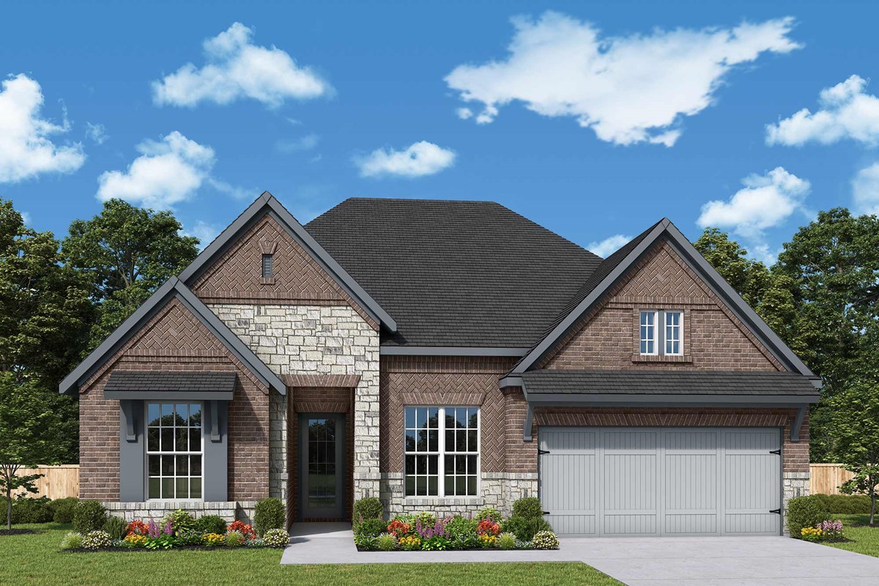




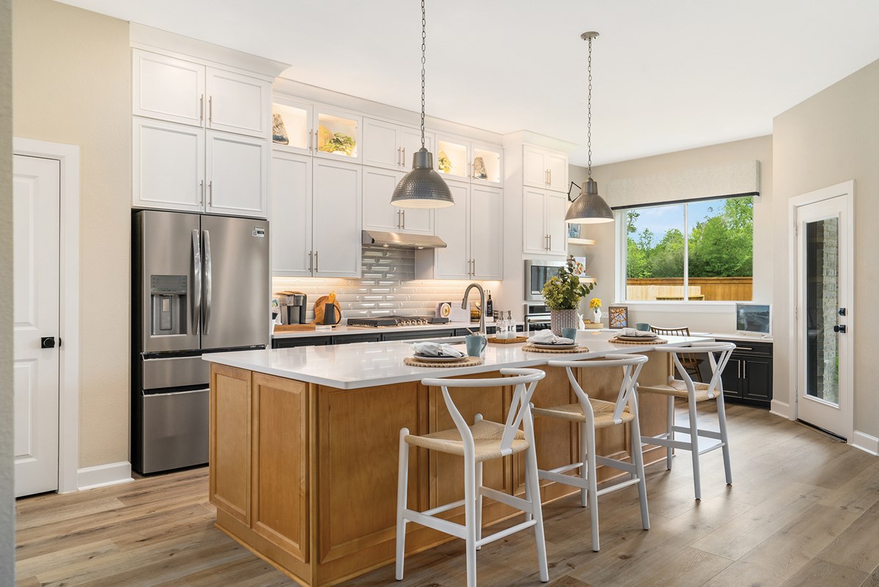
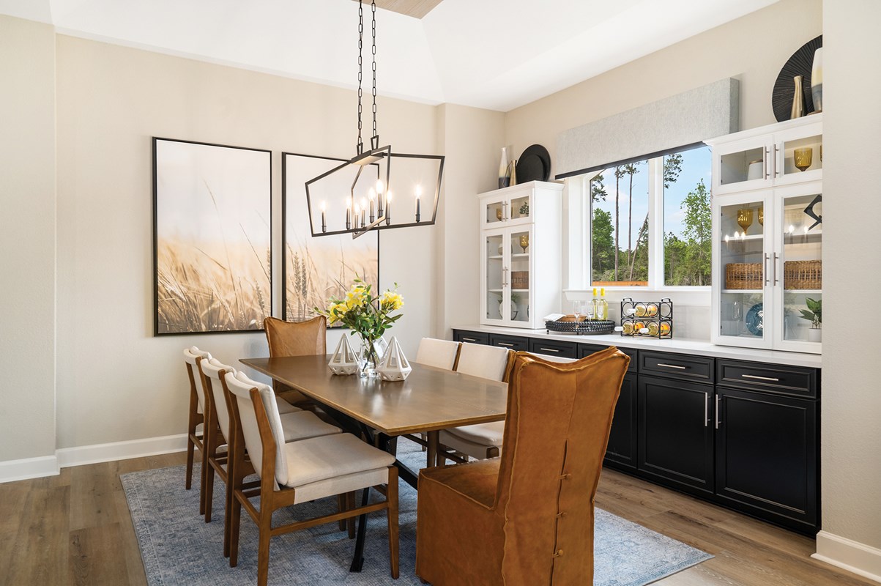
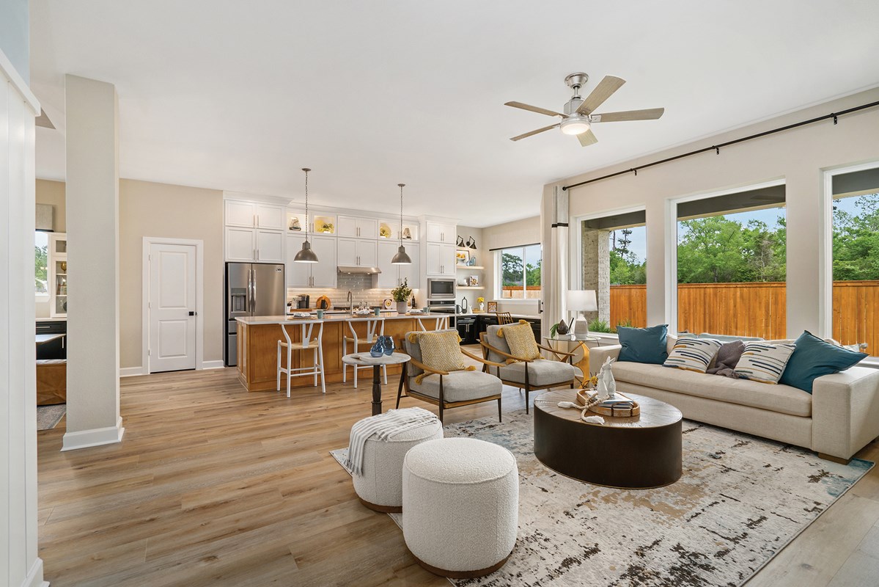


Overview
Bring your design inspiration to life in the spacious and sophisticated Omaha floor plan by David Weekley Homes in Brookewater. Your glamorous Owner’s Retreat offers a scenic backyard view, expansive walk-in closet, and an everyday-spa bathroom.
Each lovely spare bedroom provides ample closets and room for personalization. Create the ultimate home office in the lively and bright study.
Explore new vistas of culinary delight in the streamlined kitchen, featuring a presentation island and countertops that extend to the dining room. Design your ideal living arrangement in the open-concept floor plan.
Take a breath of fresh air and enjoy a gentle breeze from your timeless covered patio. Bonus features include extra storage in the 2-car garage and a central laundry room.
Contact our Internet Advisor to learn more about building this new home in Rosenberg, Texas.
Learn More Show Less
Bring your design inspiration to life in the spacious and sophisticated Omaha floor plan by David Weekley Homes in Brookewater. Your glamorous Owner’s Retreat offers a scenic backyard view, expansive walk-in closet, and an everyday-spa bathroom.
Each lovely spare bedroom provides ample closets and room for personalization. Create the ultimate home office in the lively and bright study.
Explore new vistas of culinary delight in the streamlined kitchen, featuring a presentation island and countertops that extend to the dining room. Design your ideal living arrangement in the open-concept floor plan.
Take a breath of fresh air and enjoy a gentle breeze from your timeless covered patio. Bonus features include extra storage in the 2-car garage and a central laundry room.
Contact our Internet Advisor to learn more about building this new home in Rosenberg, Texas.
More plans in this community

The Begonia
From: $450,990
Sq. Ft: 2762 - 2994

The Finley
From: $449,990
Sq. Ft: 2914 - 3460

The Hennessey
From: $387,990
Sq. Ft: 2271 - 2623
Quick Move-ins

The Begonia
5202 Benton Woods Trail, Rosenberg, TX 77471
$530,000
Sq. Ft: 2788

The Begonia
5215 Benton Woods Trail, Rosenberg, TX 77471
$525,000
Sq. Ft: 2762

The Finley
5114 Nesbit Path, Rosenberg, TX 77471
$530,000
Sq. Ft: 2929

The Hennessey
5003 Benton Woods Trail, Rosenberg, TX 77471












